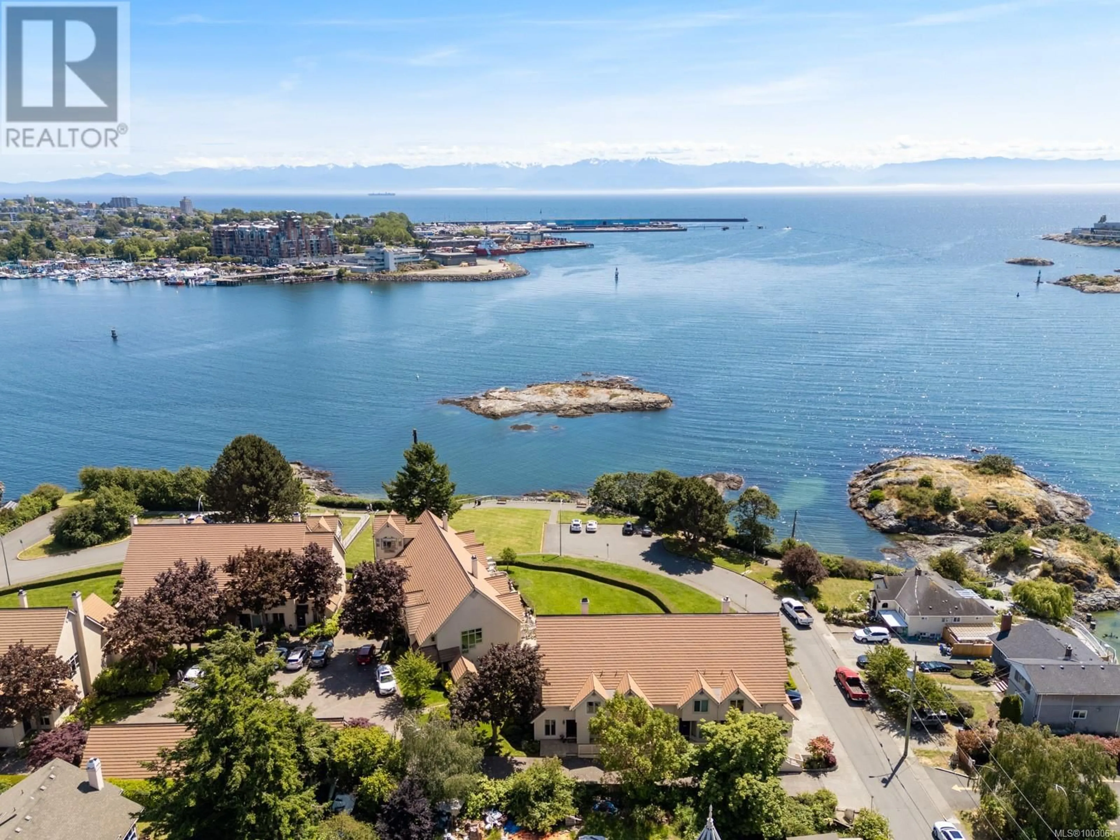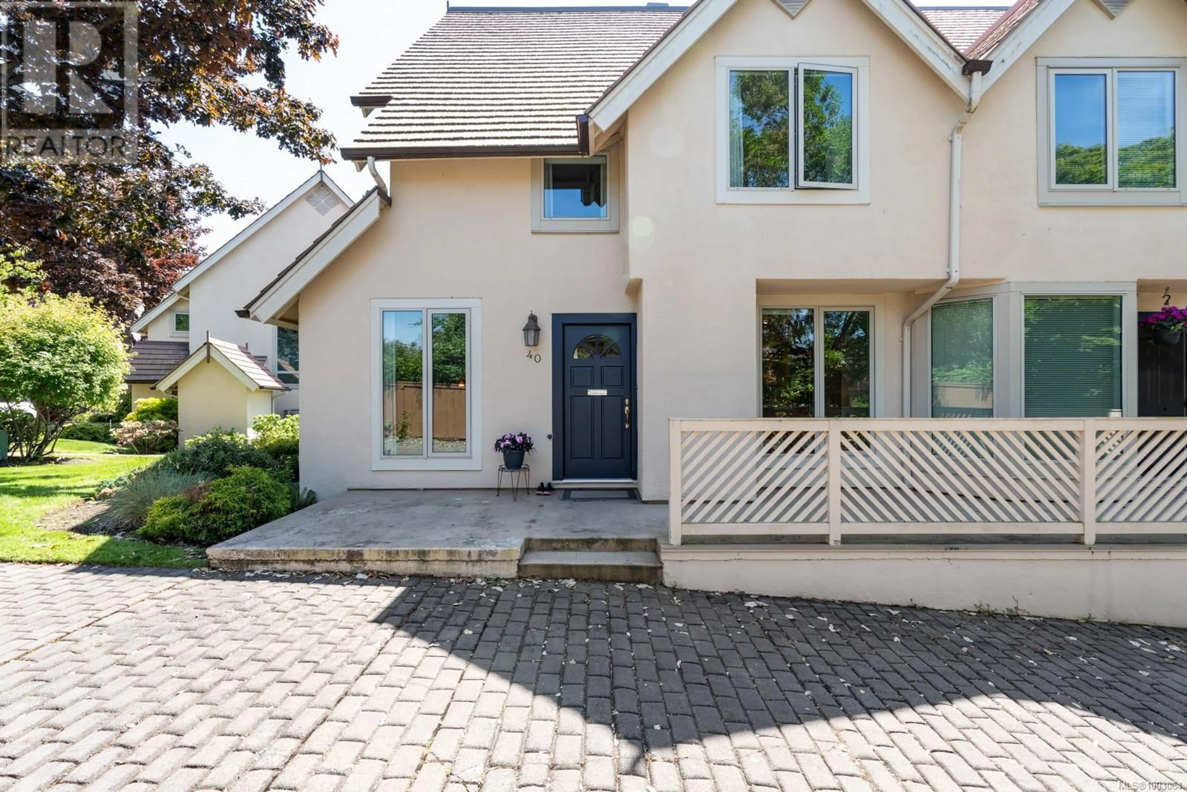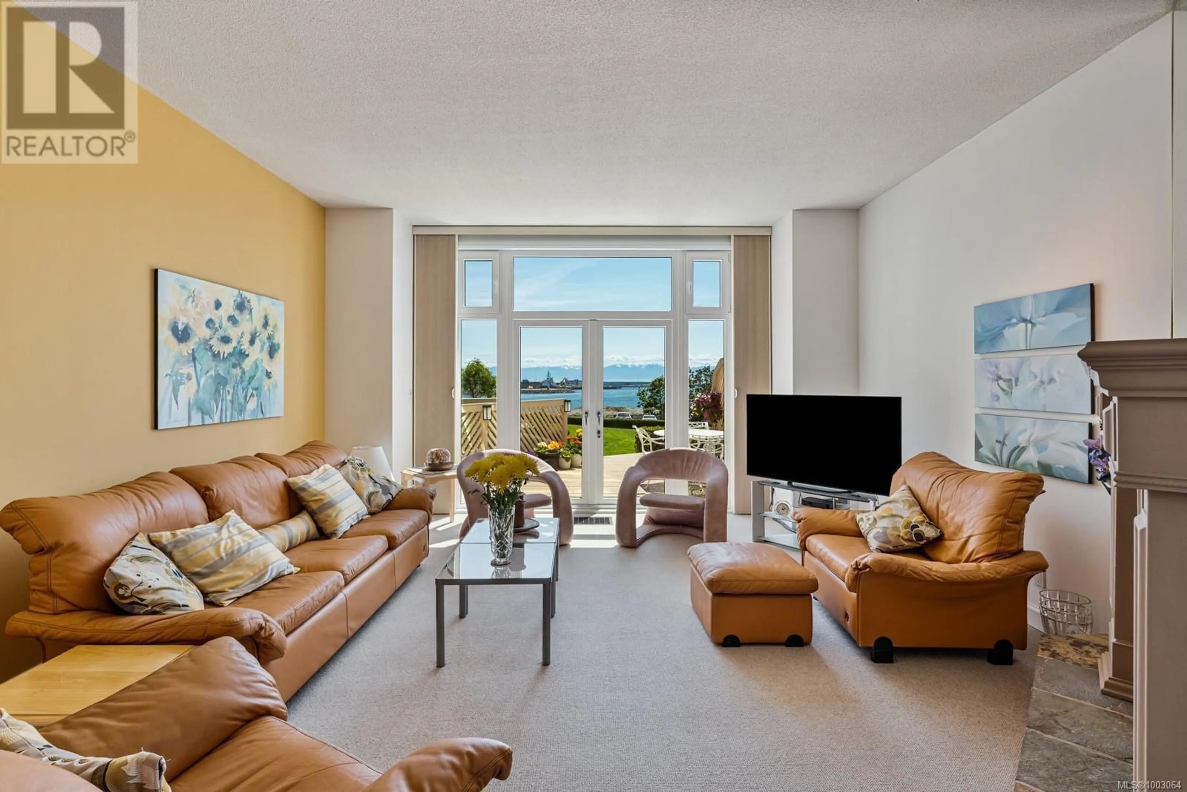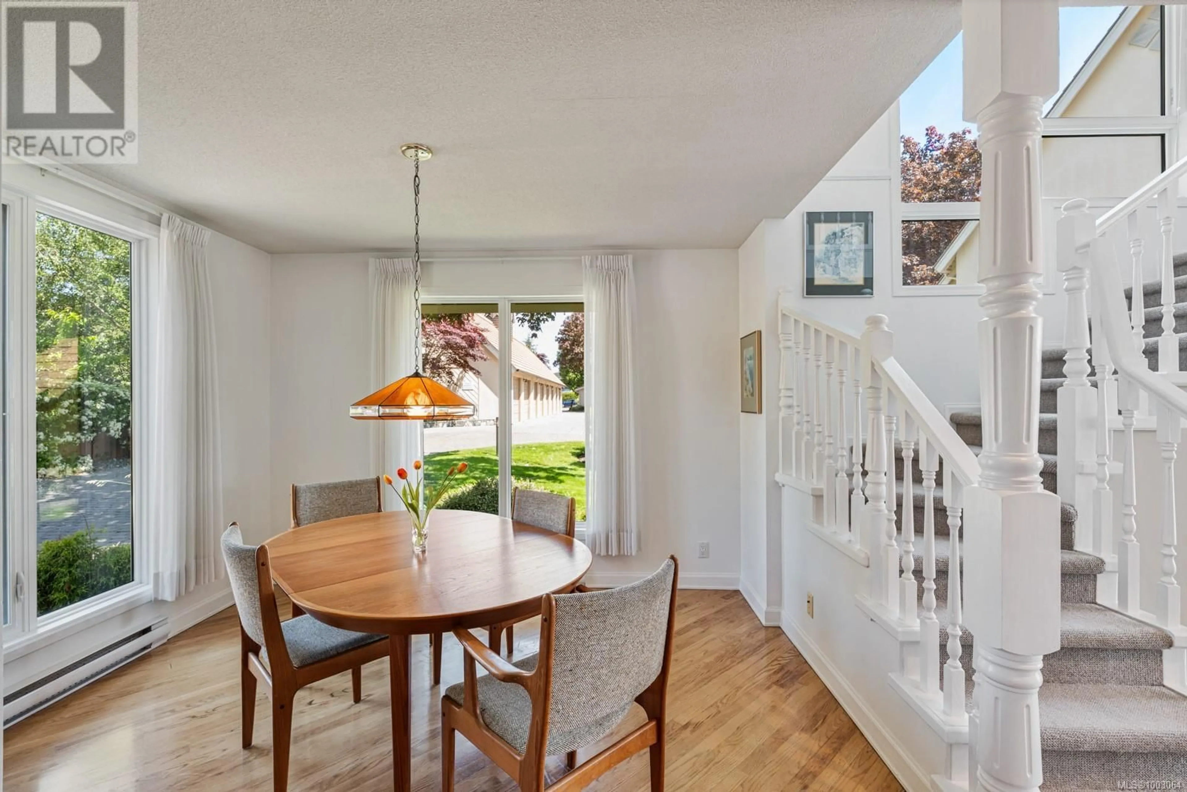40 - 211 ROBERT STREET, Victoria, British Columbia V9A3Z1
Contact us about this property
Highlights
Estimated valueThis is the price Wahi expects this property to sell for.
The calculation is powered by our Instant Home Value Estimate, which uses current market and property price trends to estimate your home’s value with a 90% accuracy rate.Not available
Price/Sqft$592/sqft
Monthly cost
Open Calculator
Description
Enjoy ever changing active harbour views filled with ocean, mountains and sky and a fantastic waterfront lifestyle set right alongside Rainbow Park and the Songhees Walkway. This exceptionally bright three bedroom end unit townhome offers nearly 1700 square feet of finished interior living space on two levels and a secure enclosed garage parking space below. The spacious main level living area features high ceilings, a corner gas fireplace and a wall of windows with French doors opening onto the large south facing sundeck, providing wonderful oceanside outdoor living space. Wake up to a spectacular view every morning in the generous primary bedroom upstairs with ensuite bath and double closets – there are two additional bedrooms up as well as a third bathroom. Rainbow Estates is a professionally managed and well maintained 16 unit complex where homes rarely become available – enjoy the delightful waterfront stroll to Downtown from this prime location!Welcome to #40 at 211 Robert in Vic West. Come soak in the views of not only an ever changing harbour but the glistening ocean backdropped by the olympic mountain range. This waterfront lifestyle is set alongside Rainbow park and easy accessibility to downtown connected by the Songhees walkway. This 3 bed + 3 bath end townhouse unit has been meticulously cared for over the years and has exceptionally well placed windows for natural light and picturesque views of what will surely embrace the beauty of west coast living. Nearly 1700sqft of living space, you will find both a breakfast nook and dining room on the main with sunken living room leading to a south facing deck to soak in the sun. High end windows have been recently installed throughout as you climb your way up to the second level featuring a very large primary bedroom with ensuite bath accompanied by 2 beds and 1 full bath. With secured garage parking stall, and fantastic views, don't miss your chance to call this home. (id:39198)
Property Details
Interior
Features
Main level Floor
Eating area
9' x 7'Dining room
12' x 10'Kitchen
11' x 8'Bathroom
Exterior
Parking
Garage spaces -
Garage type -
Total parking spaces 1
Condo Details
Inclusions
Property History
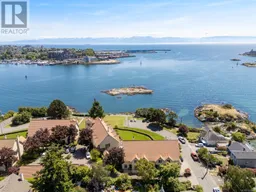 36
36
