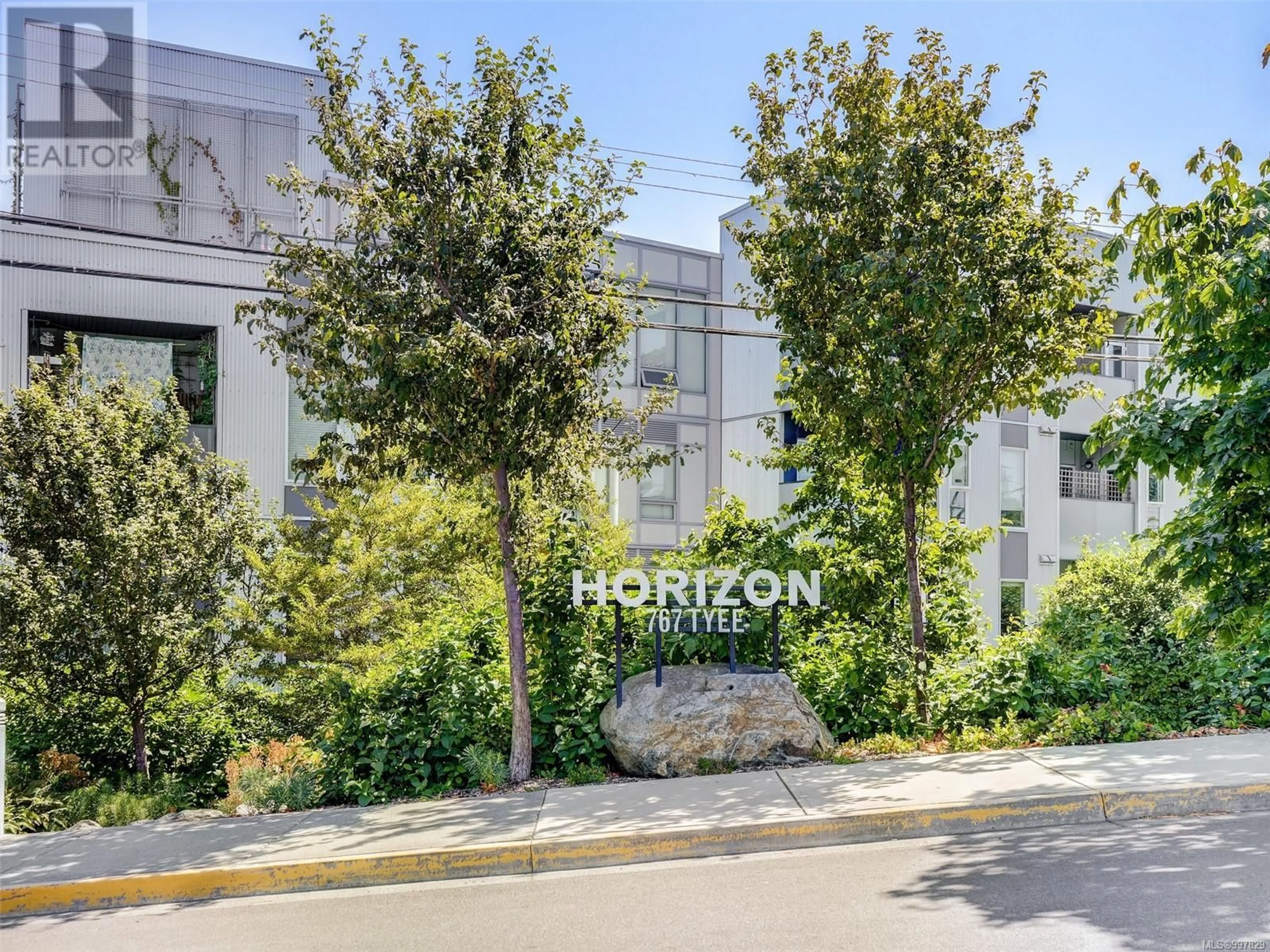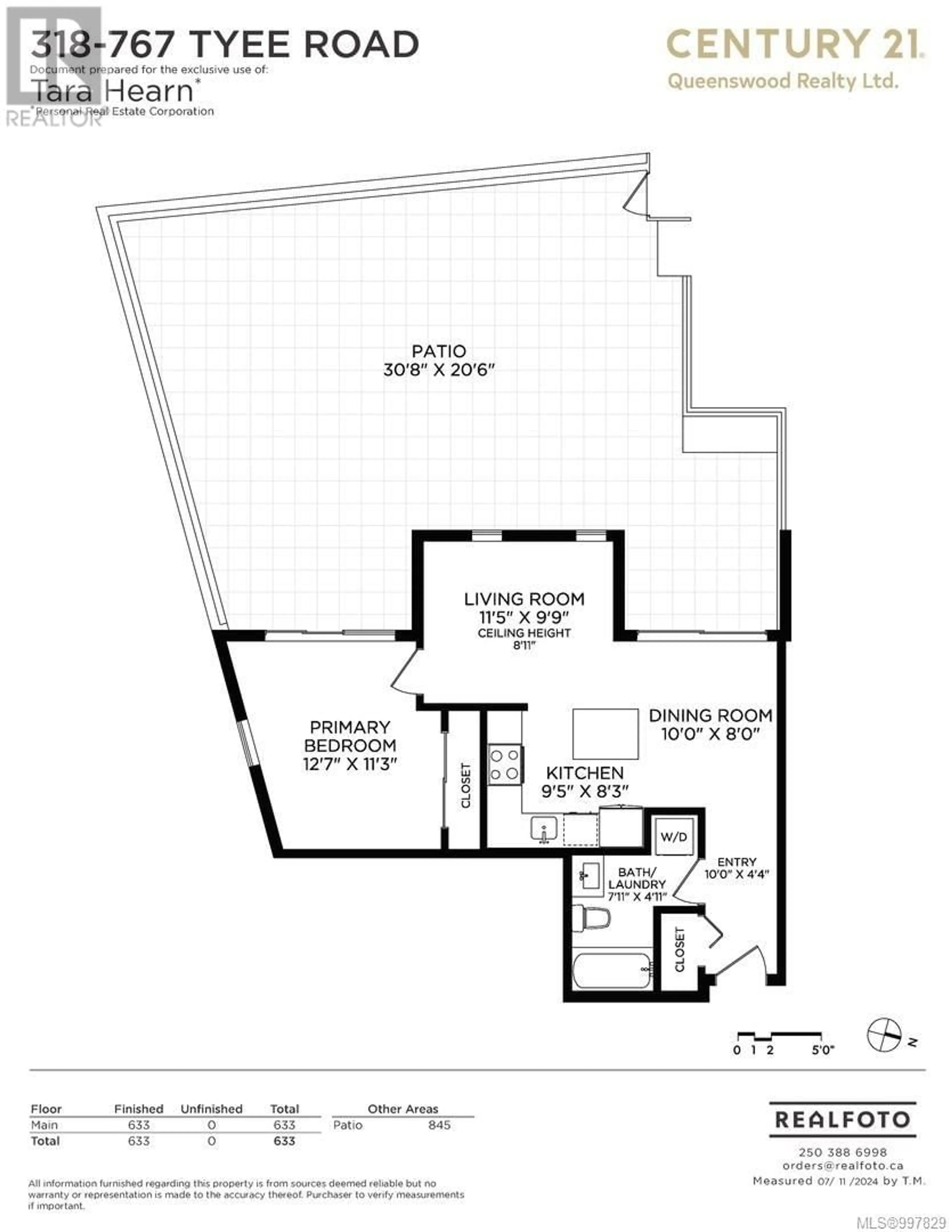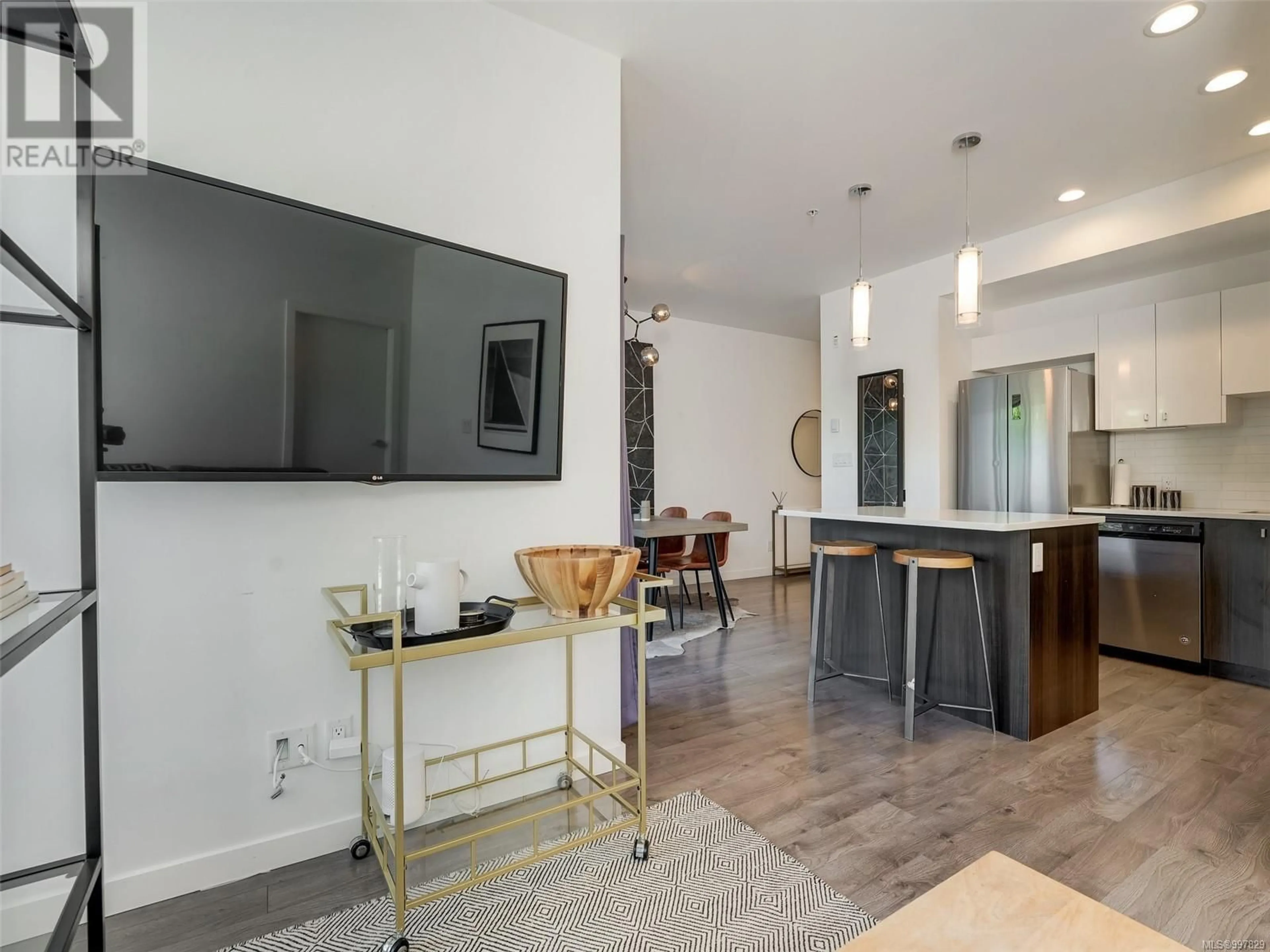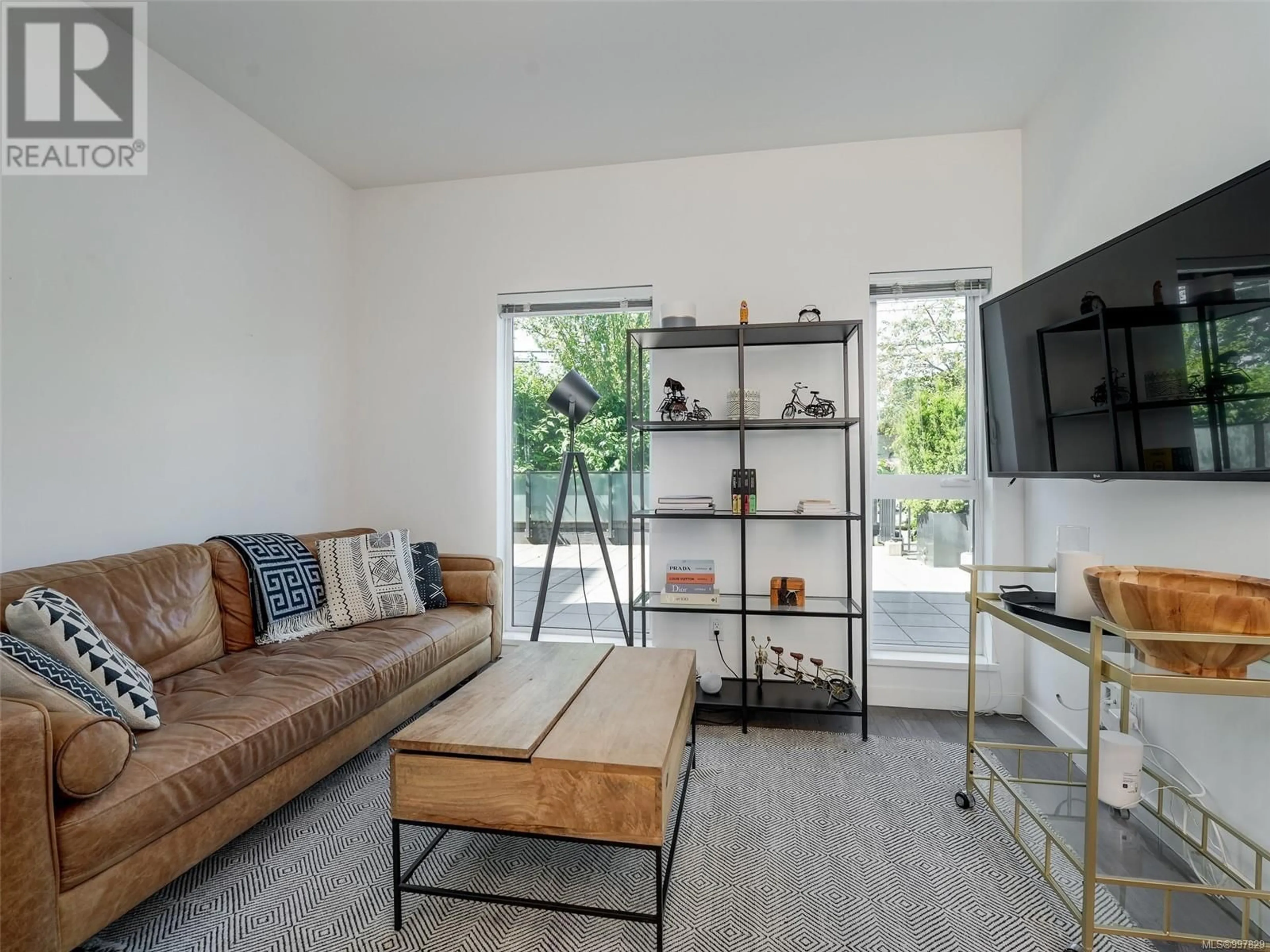318 - 767 TYEE ROAD, Victoria, British Columbia V9A0G5
Contact us about this property
Highlights
Estimated valueThis is the price Wahi expects this property to sell for.
The calculation is powered by our Instant Home Value Estimate, which uses current market and property price trends to estimate your home’s value with a 90% accuracy rate.Not available
Price/Sqft$405/sqft
Monthly cost
Open Calculator
Description
Welcome to Horizon II, the gem of Vic West's Railyards neighbourhood! Just steps from the vibrant Westside Village Shopping Centre and the serene Gorge Waterway, this stylish one-bedroom condo offers the ultimate in urban living. Imagine starting your day with a scenic jog along the Galloping Goose Trail or a scenic Harbour Ferry Tour of the Inner Bold Living in Vic West’s Most Vibrant Pocket Thanks to its massive private terrace, this home lives large—ideal for alfresco dining, lounging in the sun, or giving your pup room to play. Inside, southwest-facing windows drench the open-plan layout in natural light, highlighting crisp white quartz countertops, modern stainless steel appliances, and your own in-suite laundry. Adventurers, rejoice: there’s secure paddleboard storage, the Galloping Goose trail just outside your door, and bike lanes that lead straight downtown. After a day of movement, unwind in your stylish retreat or stroll to local cafés, fitness studios, and markets just around the corner. With underground parking, a separate storage locker, pet-friendly policies (yes, up to two), and full rental flexibility, this is urban living without compromise. Fully furnished options make moving in a breeze—just bring your sense of adventure. You don’t just live here—you thrive. (id:39198)
Property Details
Interior
Features
Main level Floor
Kitchen
8'3 x 9'5Patio
20'6 x 30'9Living room
9'9 x 11'5Dining room
8'0 x 10'0Exterior
Parking
Garage spaces -
Garage type -
Total parking spaces 1
Condo Details
Inclusions
Property History
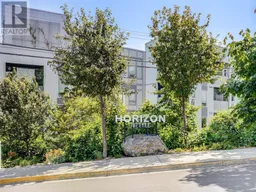 26
26
