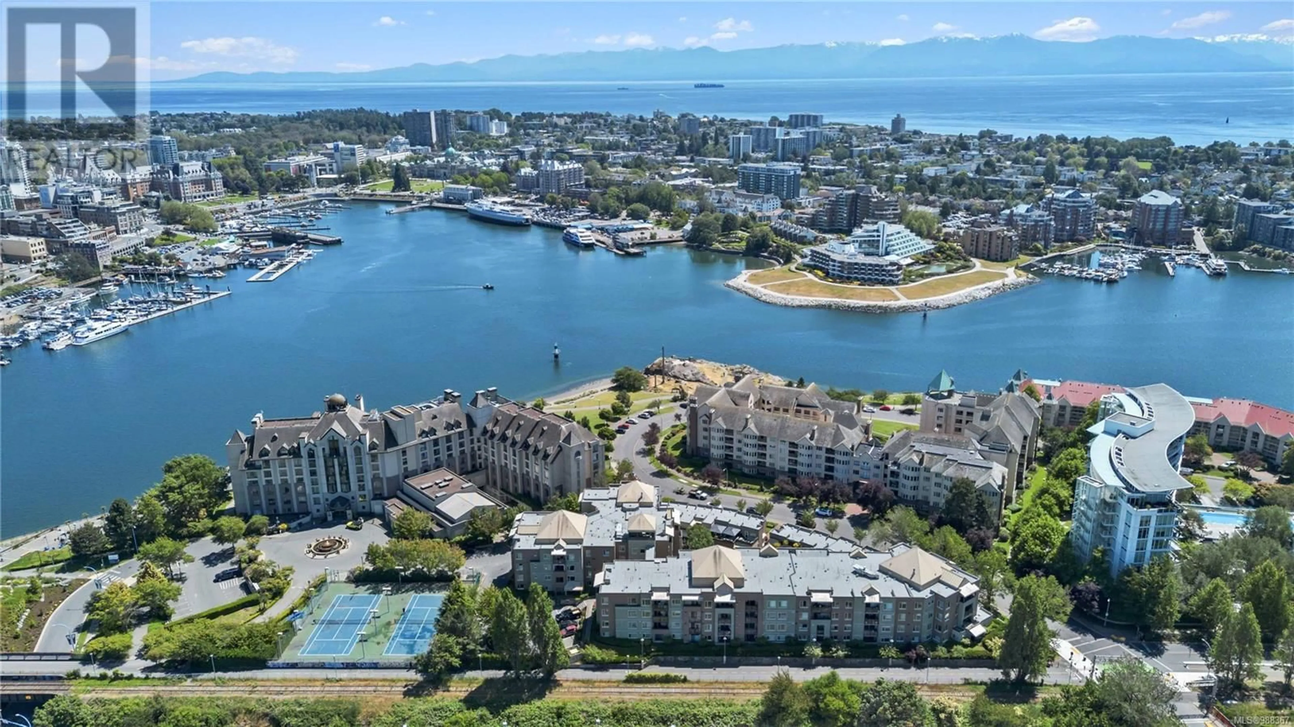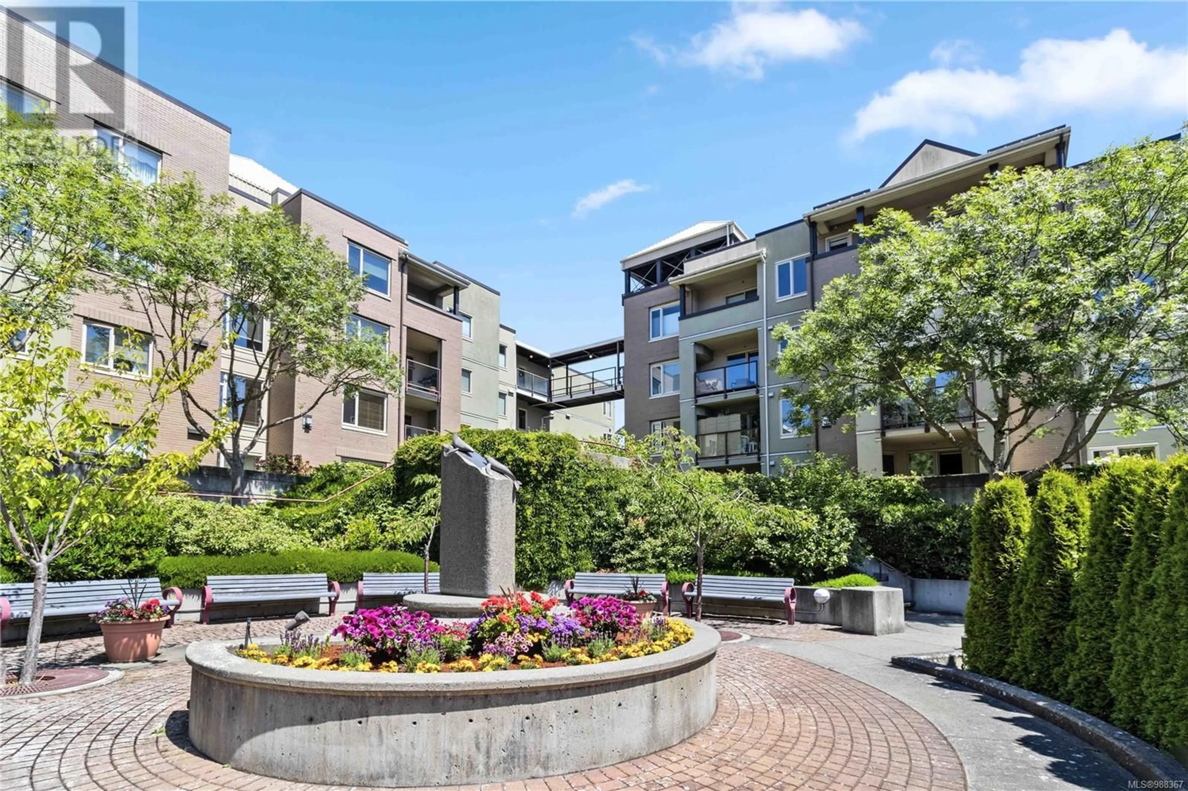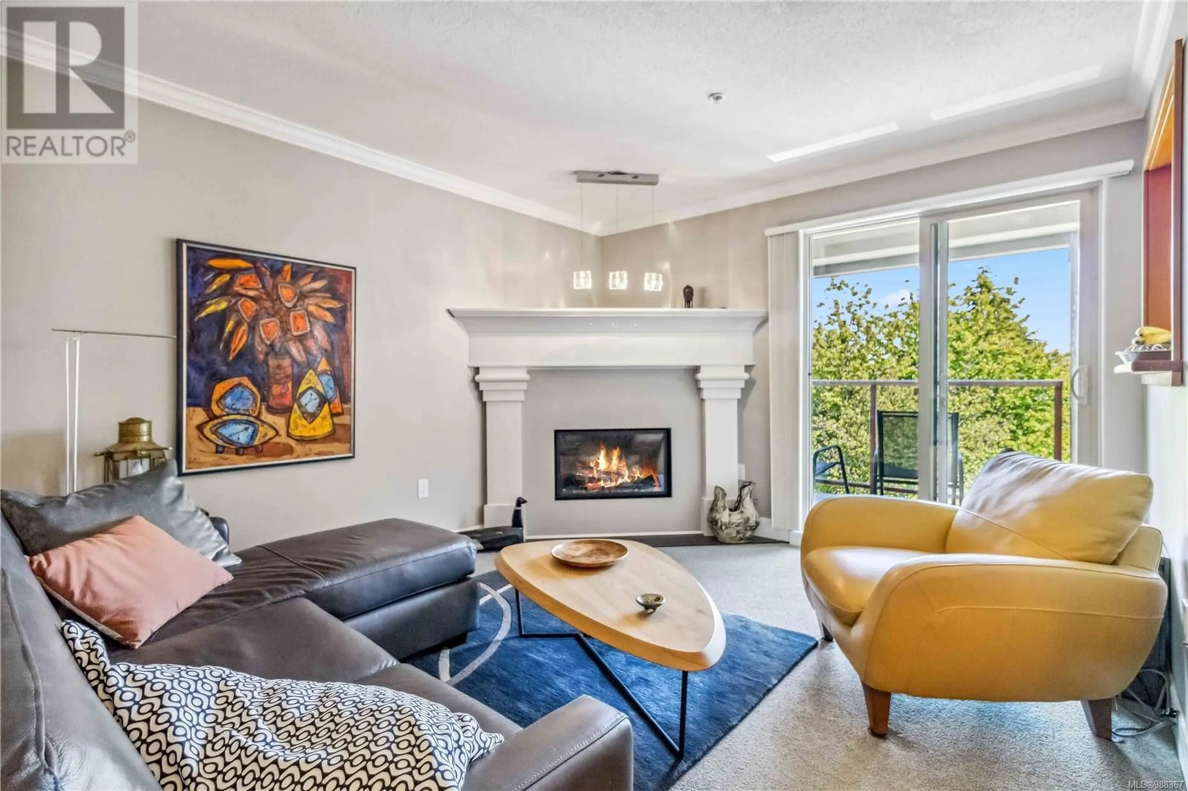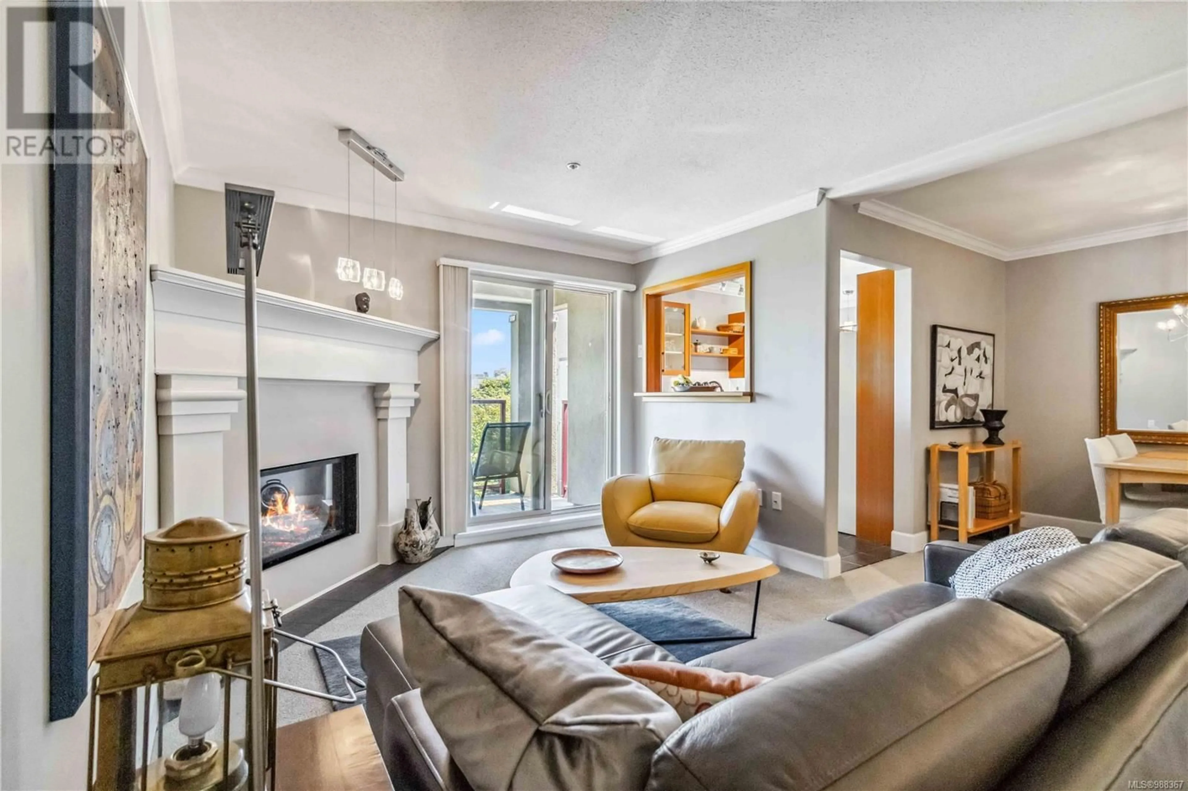311 - 27 SONGHEES ROAD, Victoria, British Columbia V9A7M6
Contact us about this property
Highlights
Estimated ValueThis is the price Wahi expects this property to sell for.
The calculation is powered by our Instant Home Value Estimate, which uses current market and property price trends to estimate your home’s value with a 90% accuracy rate.Not available
Price/Sqft$673/sqft
Est. Mortgage$3,221/mo
Maintenance fees$515/mo
Tax Amount ()$3,768/yr
Days On Market84 days
Description
Steps from the breathtaking Songhees Walkway and just a short walk to all that downtown Victoria has to offer, this 2-bed, 2-bath home at The Peninsula is ideally situated to enjoy the beauty of the West Coast with the accessibility of city living. This meticulously maintained condo features over 1,000sqft of functional living space. An open-concept living and dining boasts a welcoming gas fireplace and leads to a sun-dappled patio, offering the perfect place for summertime BBQs. Generous separation of sleeping quarters offers privacy, and a WIC and 4-piece bath elevate the primary bedroom. Enjoy a fully-equipped kitchen with shaker cabinets and tile backsplash. In-suite laundry adds convenience to your everyday life. Enjoy peace of mind with secure underground parking, separate storage, and gas and hot water; all included in your strata fee. Located a pleasant stroll from premium dining and artisanal cafes and bakeries, a blissful life near the ocean's edge awaits (id:39198)
Property Details
Interior
Features
Main level Floor
Bedroom
9 x 16Bathroom
Ensuite
Kitchen
13 x 8Exterior
Parking
Garage spaces -
Garage type -
Total parking spaces 1
Condo Details
Inclusions
Property History
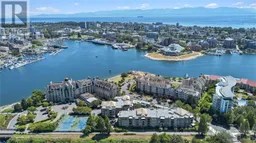 30
30
