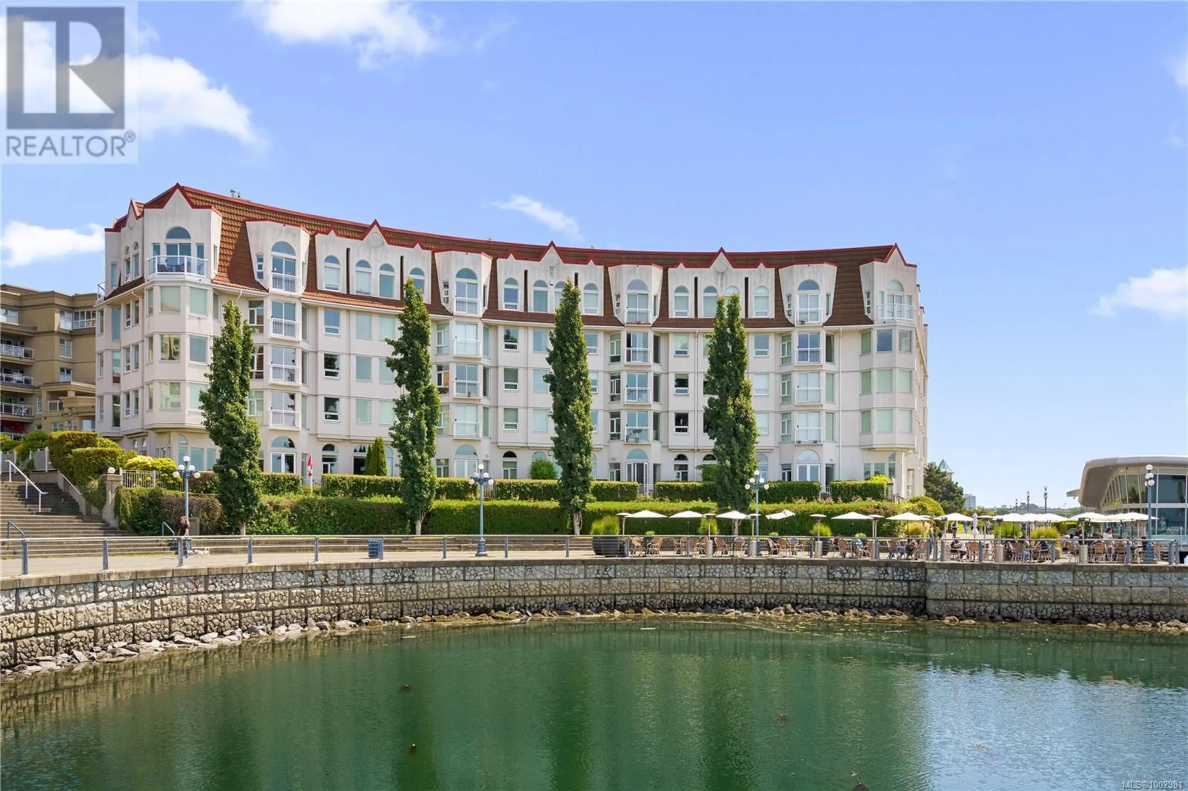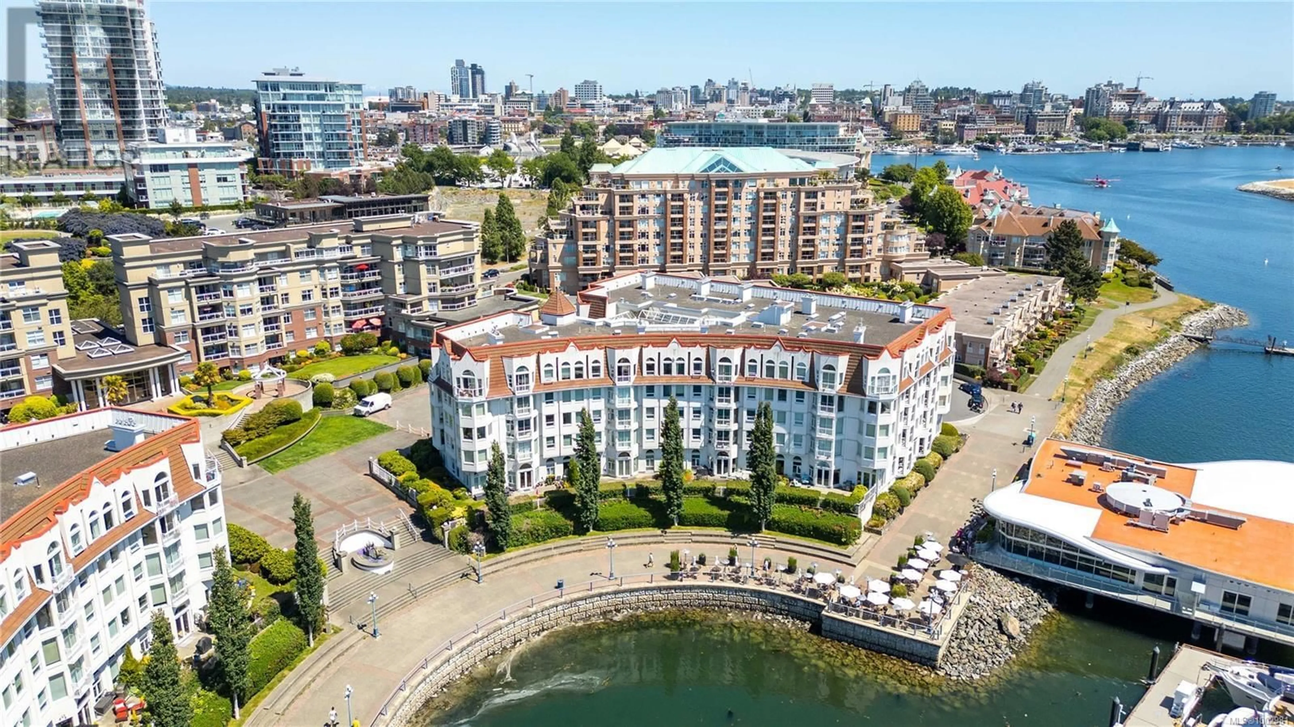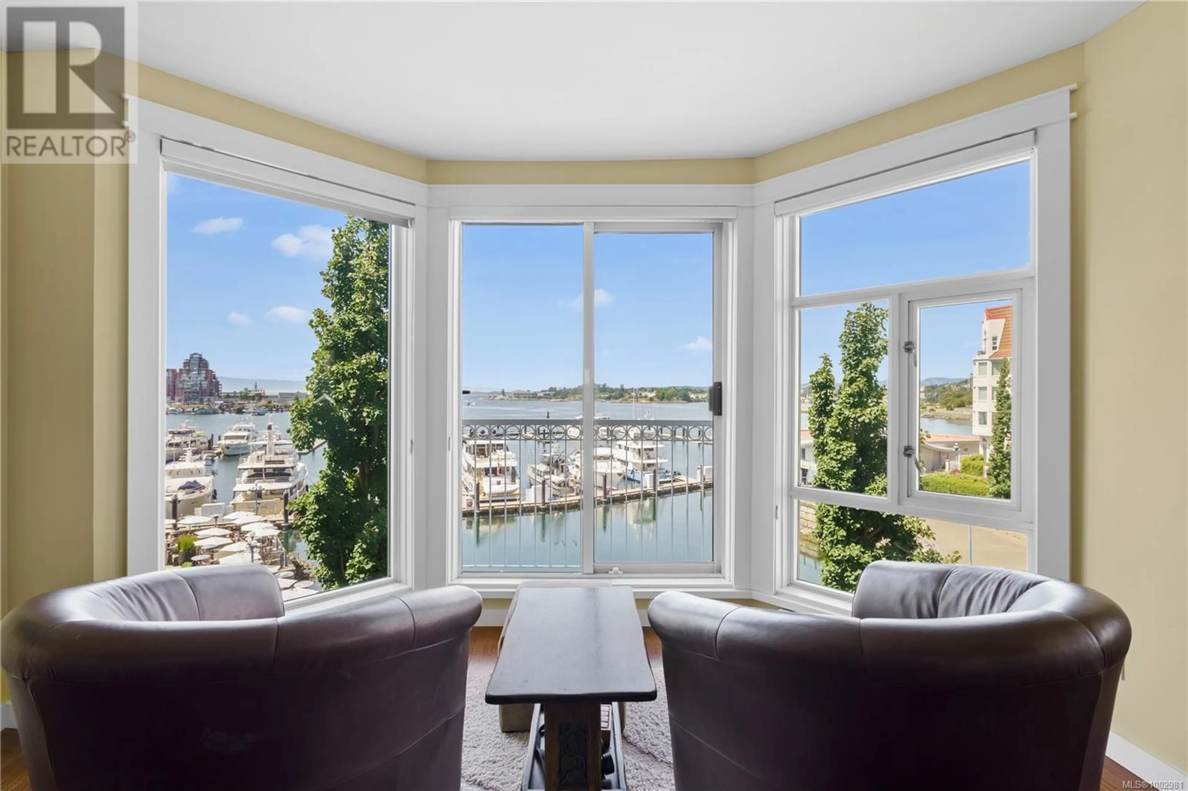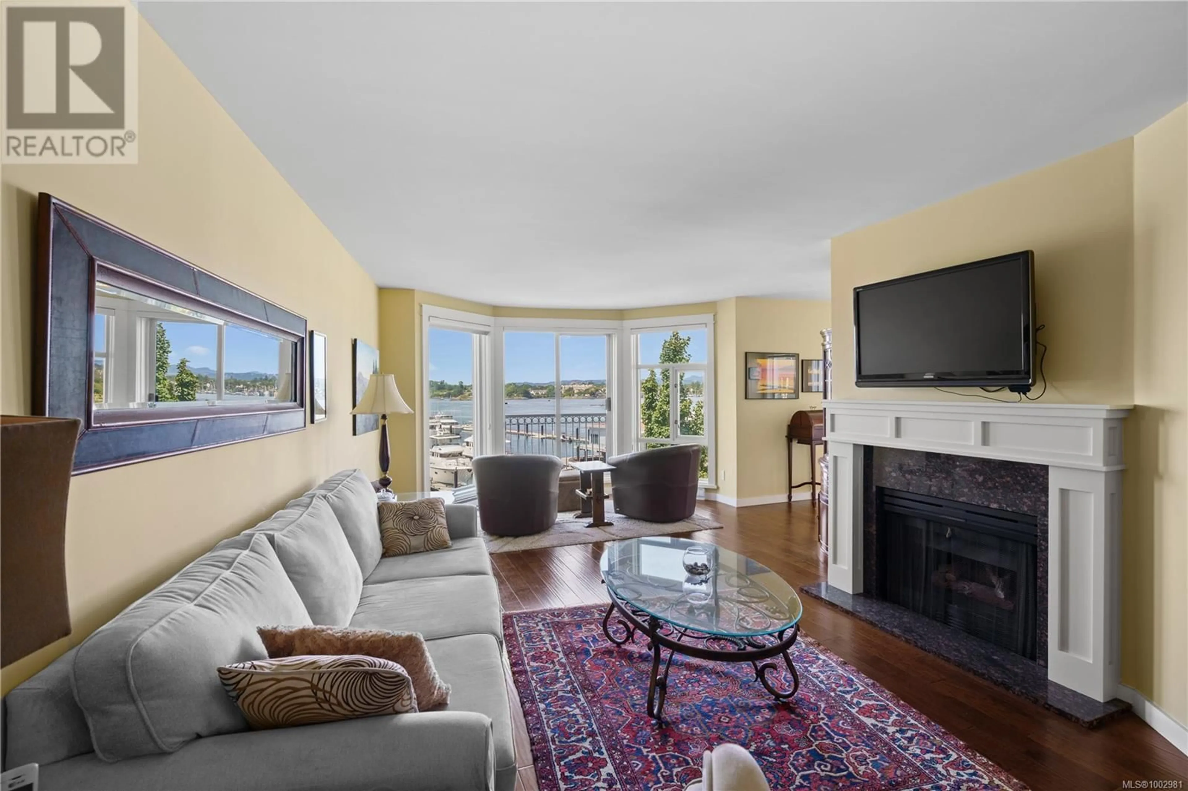310 - 10 PAUL KANE PLACE, Victoria, British Columbia V9A7J8
Contact us about this property
Highlights
Estimated ValueThis is the price Wahi expects this property to sell for.
The calculation is powered by our Instant Home Value Estimate, which uses current market and property price trends to estimate your home’s value with a 90% accuracy rate.Not available
Price/Sqft$732/sqft
Est. Mortgage$6,012/mo
Maintenance fees$988/mo
Tax Amount ()$5,722/yr
Days On Market2 days
Description
OPEN HOUSE - Sat, June 14, 10:00-12:00 | Sun, June 15, 1:00-3:00. Welcome to Royal Quays. This executive condo overlooks the waterfront walkway and the entrance to Victoria's inner harbour. Incomparable location and fantastic suite. Enjoy the constant and varied waterfront activity. Featuring a 1900+ square foot open floor plan with 2 bedrooms separated for maximum privacy and comfort with beautiful hardwood floors in main living area. Upgraded kitchen and bathrooms and a large open office/den area. The master suite has a 4 piece bathroom with double vanities, and large walk in closet. The Royal Quay is close to amenities including the newly opened Boom & Batten restaurant and Spinnakers. It is within walking distance of Westside Village and downtown Victoria. The walking path along the inner harbour affords a front row seat to the activity and views of downtown. If walking does not appeal to you, you can take the Harbour Ferry Taxi at your doorstep! Pets & Rentals Ok. This home offers in suite laundry, secure underground parking and a storage locker. (id:39198)
Property Details
Interior
Features
Main level Floor
Bathroom
7 x 5Entrance
18 x 5Living room
29 x 14Dining room
10 x 10Exterior
Parking
Garage spaces -
Garage type -
Total parking spaces 1
Condo Details
Inclusions
Property History
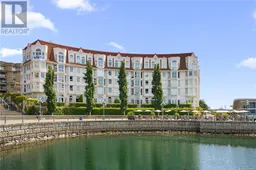 62
62
