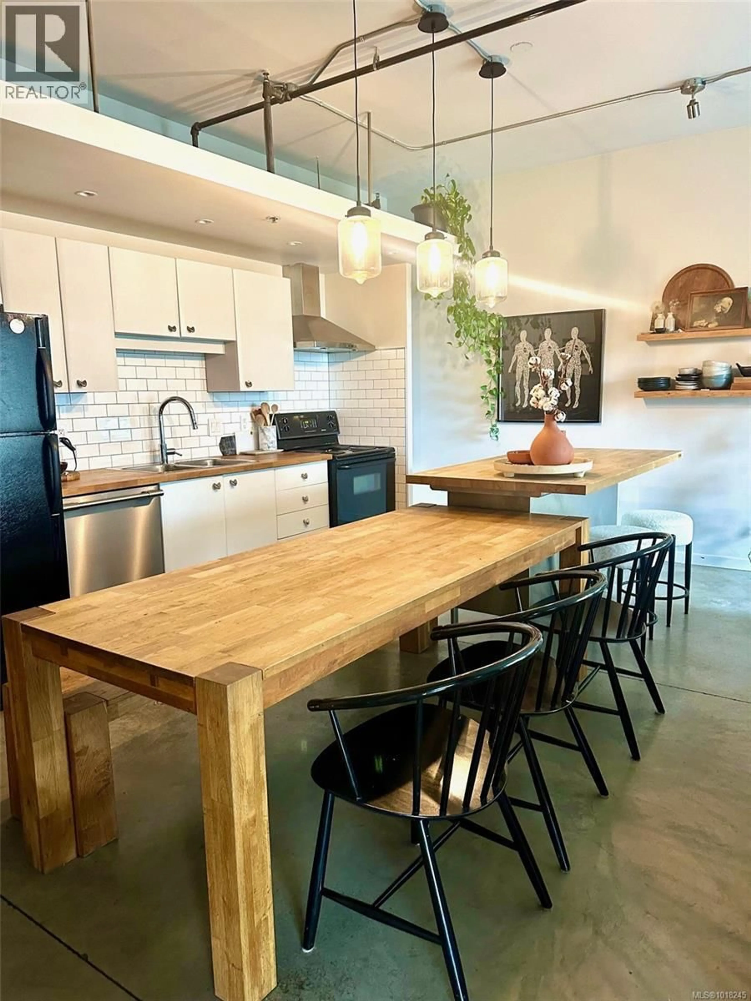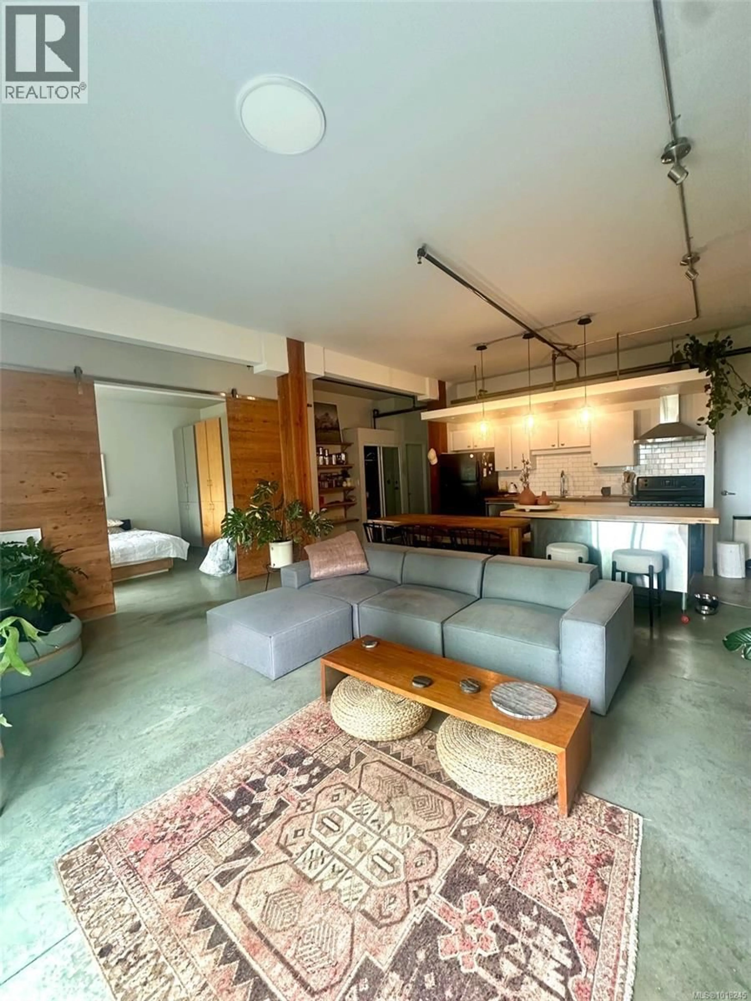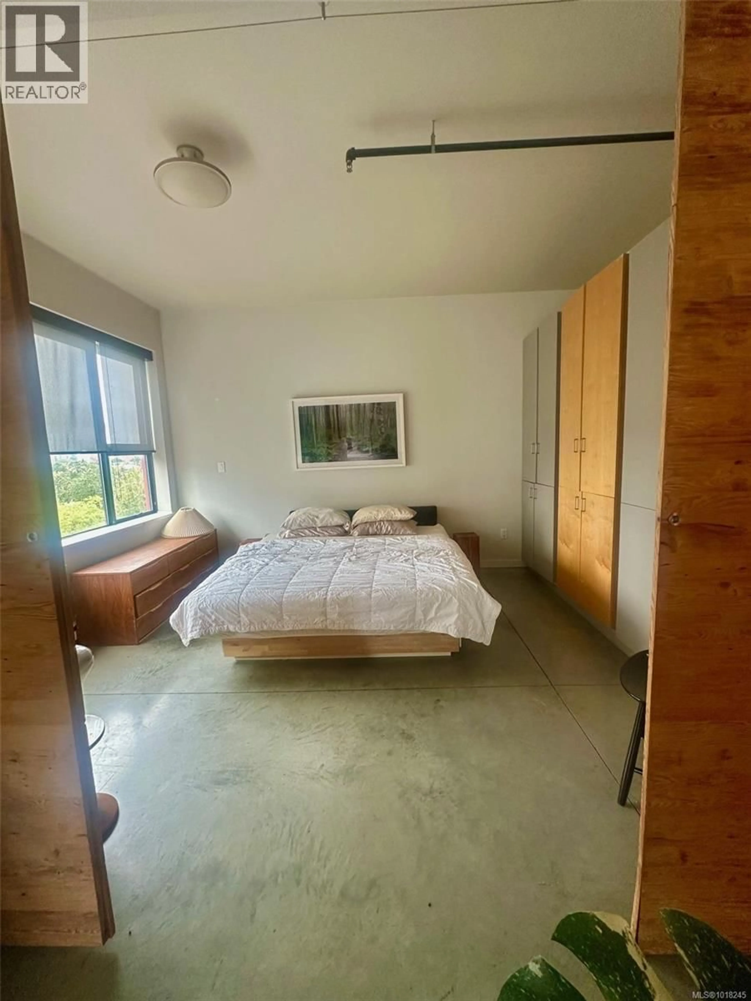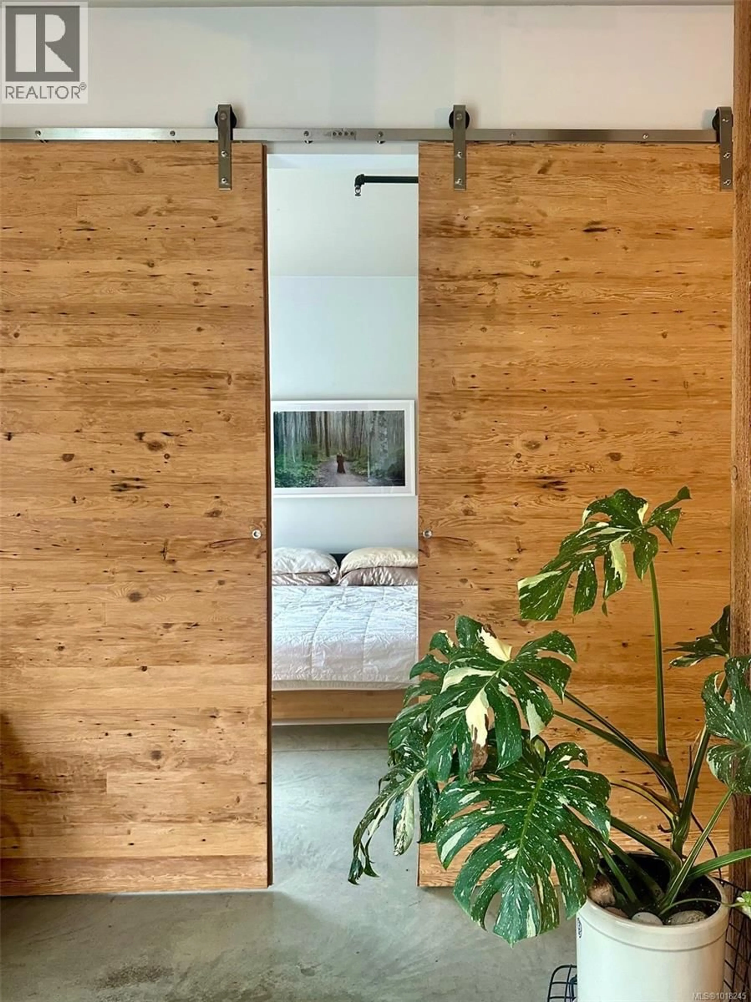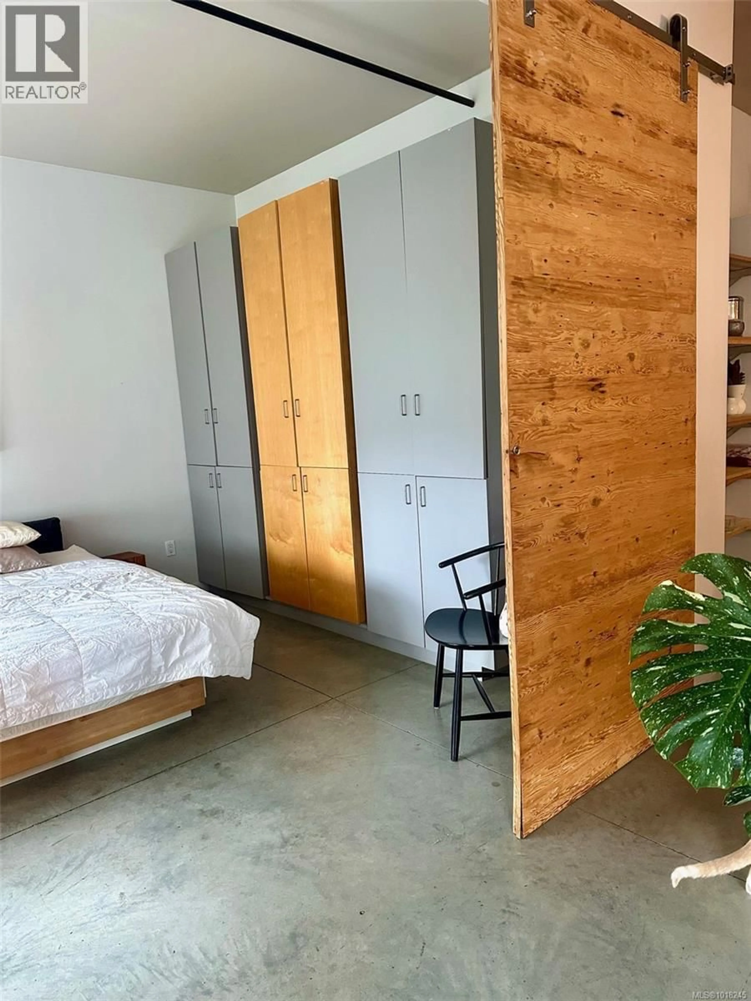309 - 455 SITKUM ROAD, Victoria, British Columbia V9A7N9
Contact us about this property
Highlights
Estimated valueThis is the price Wahi expects this property to sell for.
The calculation is powered by our Instant Home Value Estimate, which uses current market and property price trends to estimate your home’s value with a 90% accuracy rate.Not available
Price/Sqft$615/sqft
Monthly cost
Open Calculator
Description
A rare opportunity to own a two-bedroom home in one of Vic West’s most distinctive buildings, The Edge. This sought-after steel and concrete building features just 48 loft-style residences, each offering open concept layouts and architectural character. Unit 309 stands out with its abundant natural light, polished concrete floors, 10-foot ceilings, and exposed timber beams, creating an airy industrial chic feel that sets it apart from today’s typical developments. At over 1,000 sq. ft., this spacious home is ideal for entertaining or for those seeking a stylish live/work space. Thoughtful custom updates to the kitchen and bathroom add a modern yet inviting touch. Enjoy a private south-facing balcony with views toward the water and Victoria’s Inner Harbour, where you can watch the seaplanes come and go. Additional features include in-suite laundry, a separate storage locker, and secure underground parking. Pets welcome with no size restrictions. (id:39198)
Property Details
Interior
Features
Main level Floor
Balcony
4'6 x 9'6Laundry room
5'8 x 6'1Living room
11'2 x 19'8Dining room
6'10 x 19'8Exterior
Parking
Garage spaces -
Garage type -
Total parking spaces 1
Condo Details
Inclusions
Property History
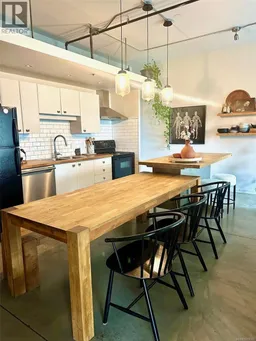 13
13
