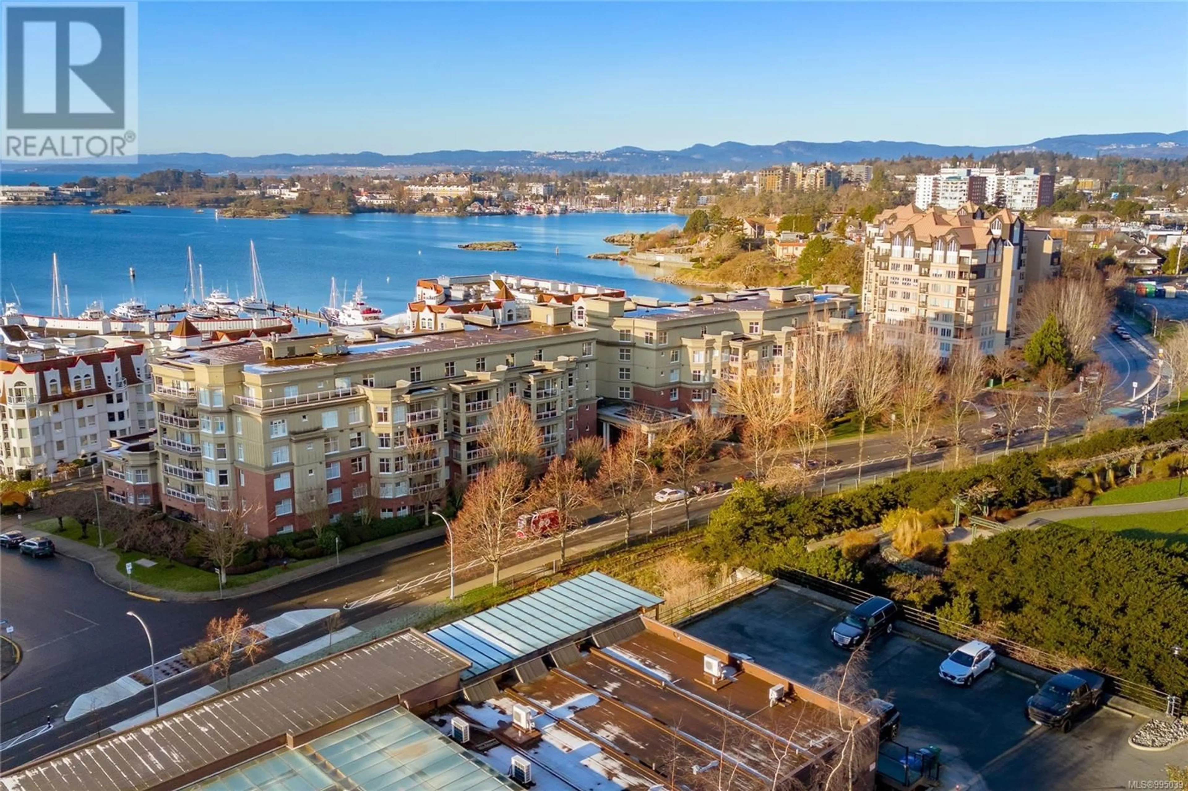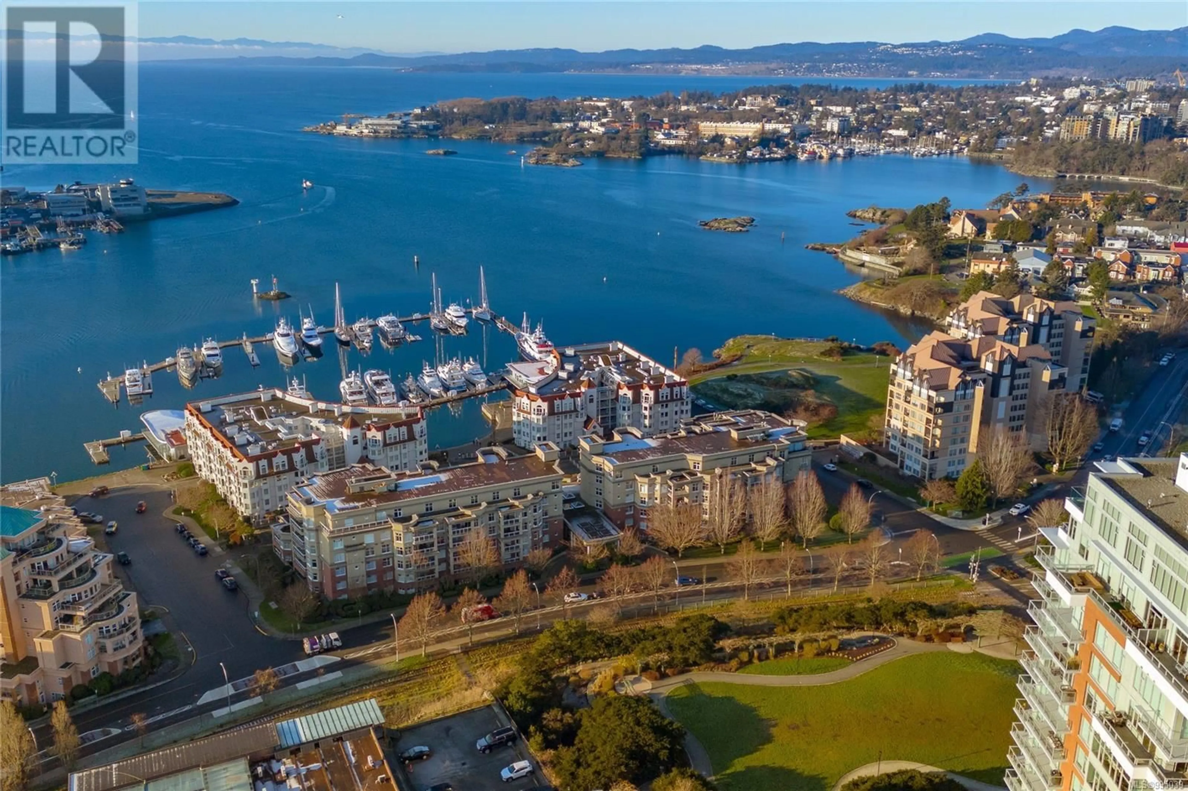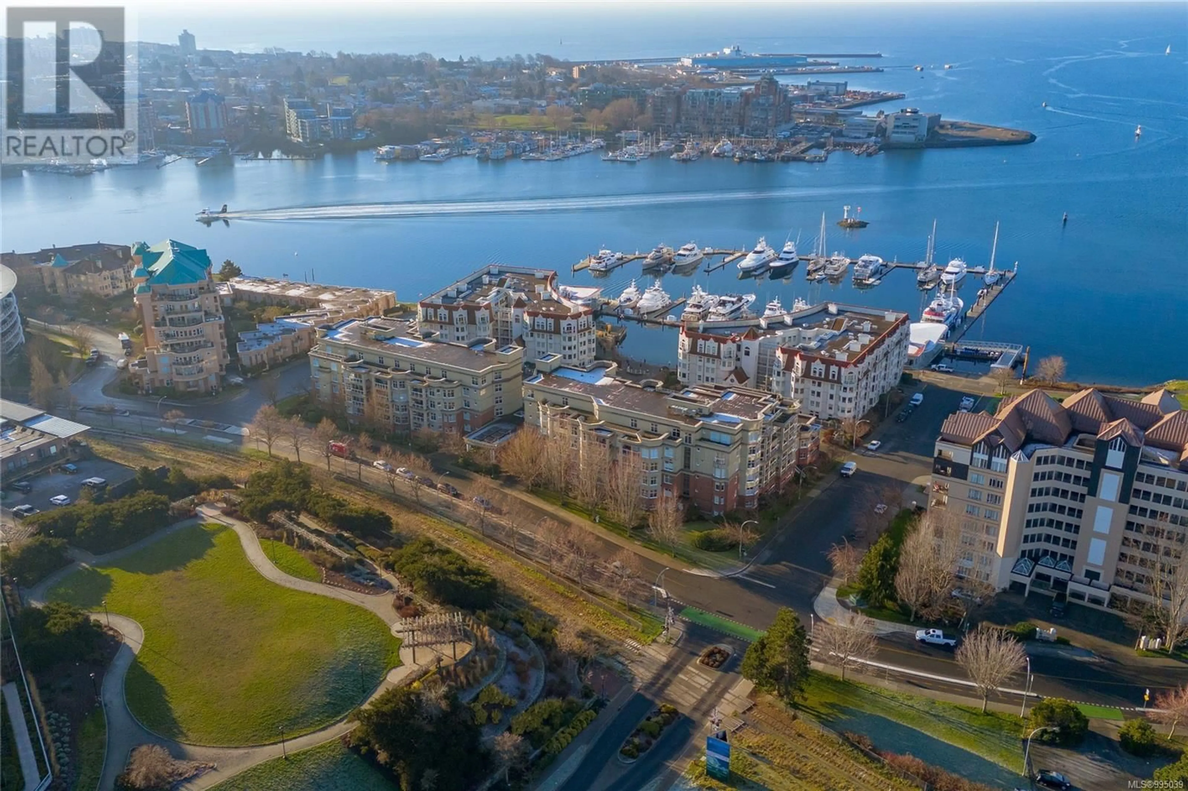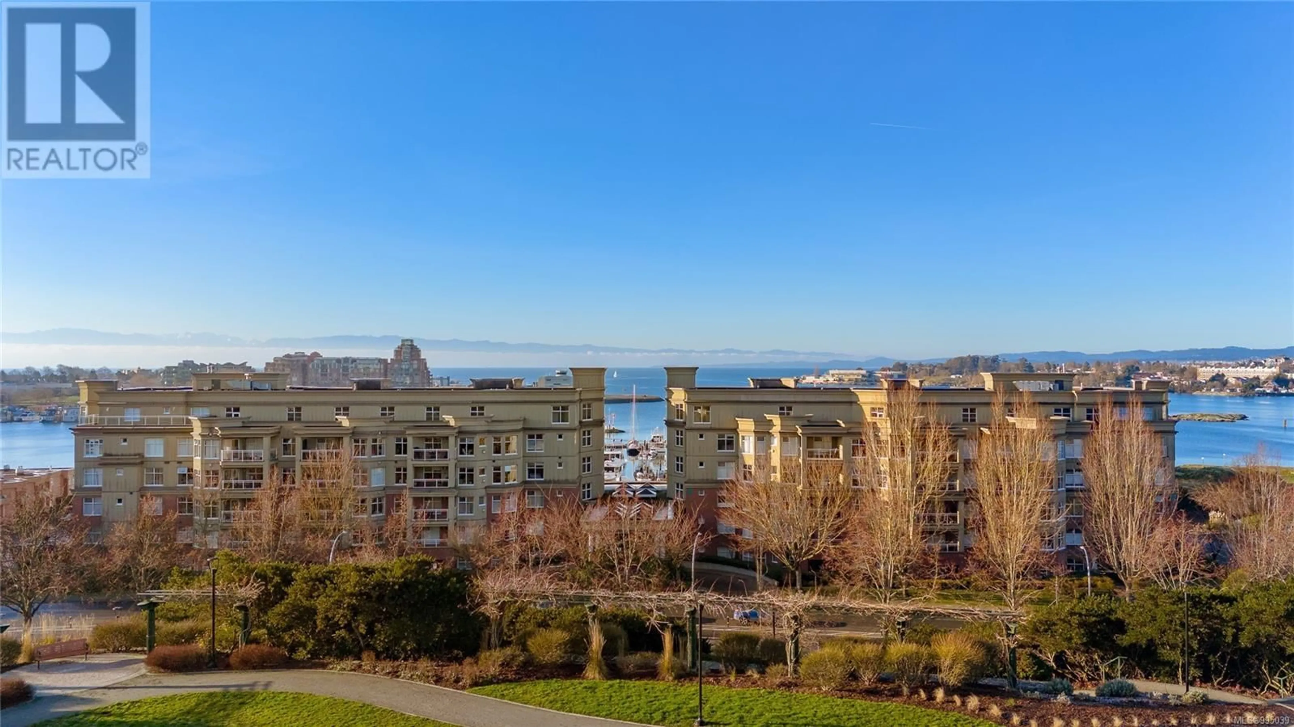309 - 165 KIMTA ROAD, Victoria, British Columbia V9A7P1
Contact us about this property
Highlights
Estimated ValueThis is the price Wahi expects this property to sell for.
The calculation is powered by our Instant Home Value Estimate, which uses current market and property price trends to estimate your home’s value with a 90% accuracy rate.Not available
Price/Sqft$614/sqft
Est. Mortgage$3,221/mo
Maintenance fees$608/mo
Tax Amount ()$3,580/yr
Days On Market17 days
Description
Feel at home in this impeccable two-bed, two-bath third level BRIGHT CORNER condominium. Nestled on the Songhees Waterfront in a quiet STEEL & CONCRETE building, you'll enjoy an abundance of natural light from the east-facing windows. Inside you'll find two generously sized bedrooms, 9' ceilings with crown molding and a thoughtfully designed layout that maximizes comfort. The modern kitchen with granite countertops flows seamlessly into the living space, where a NATURAL GAS FIREPLACE adds warmth on cooler evenings. Step outside onto your large deck, a perfect retreat. Primary bedroom features walk-in closet and a 4-piece ensuite. IN-SUITE LAUNDRY, secure parking and storage locker. Your four legged friends (two cats or one dog) are welcome here! Enjoy a gym, meeting room, workshop, car wash, EV charging and bike/kayak storage. Waterfront access and a short walk to restaurants, cafés and scenic trails. Please see both the YouTube & 3D Matterport tour. (id:39198)
Property Details
Interior
Features
Main level Floor
Laundry room
3'5 x 6'8Balcony
10'0 x 12'5Ensuite
Bathroom
Exterior
Parking
Garage spaces -
Garage type -
Total parking spaces 1
Condo Details
Inclusions
Property History
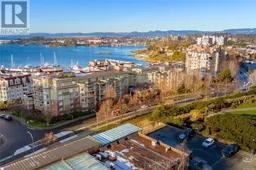 33
33
