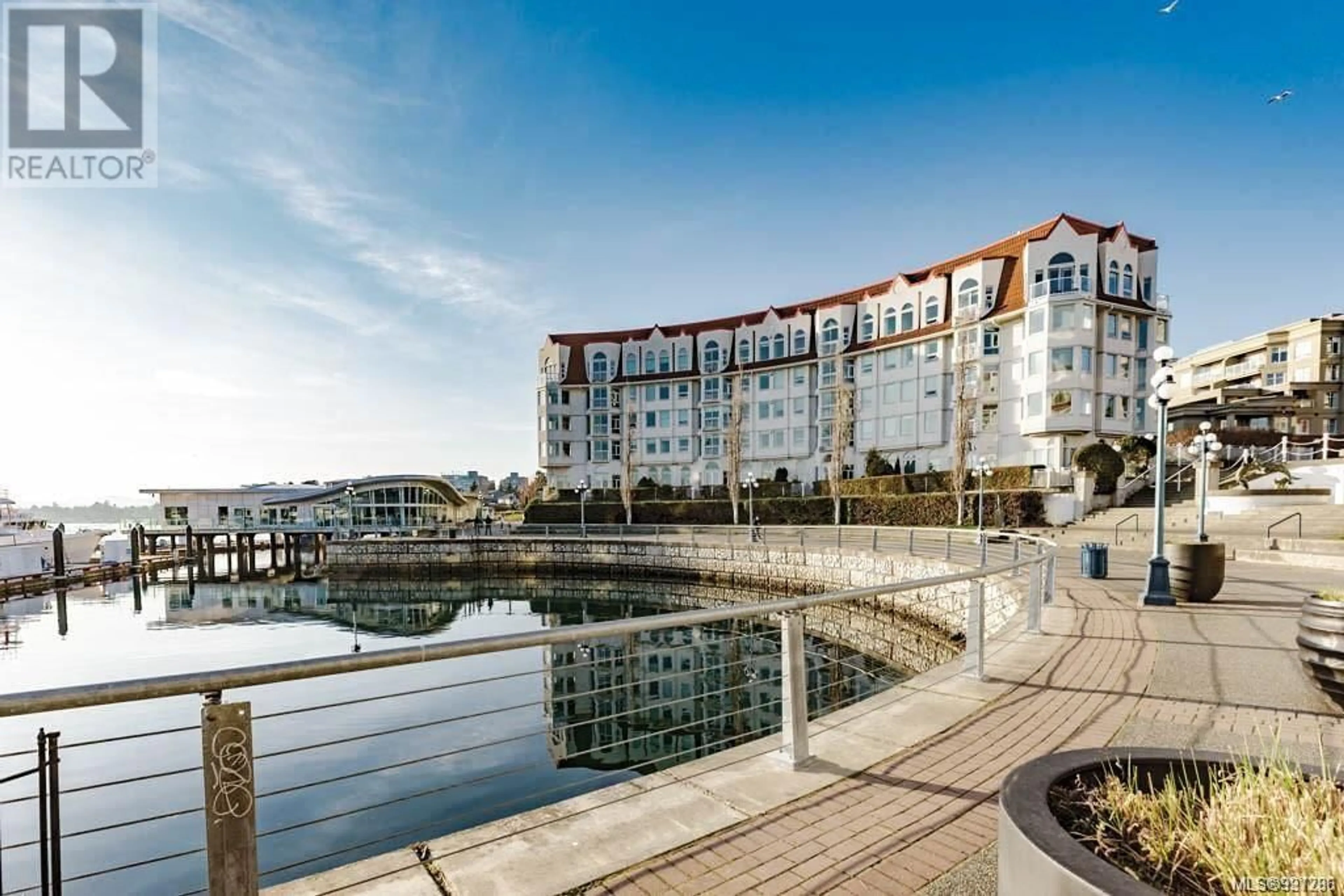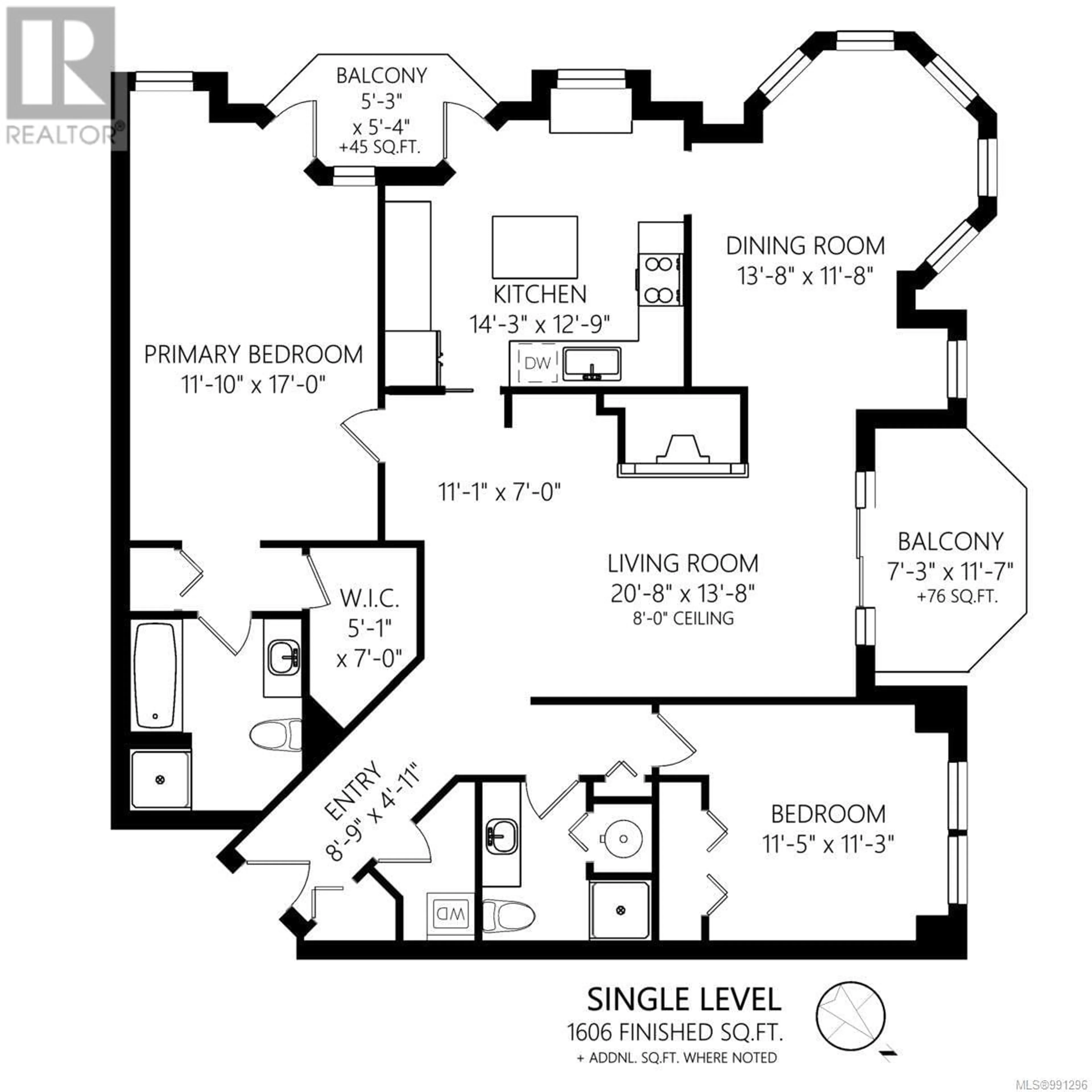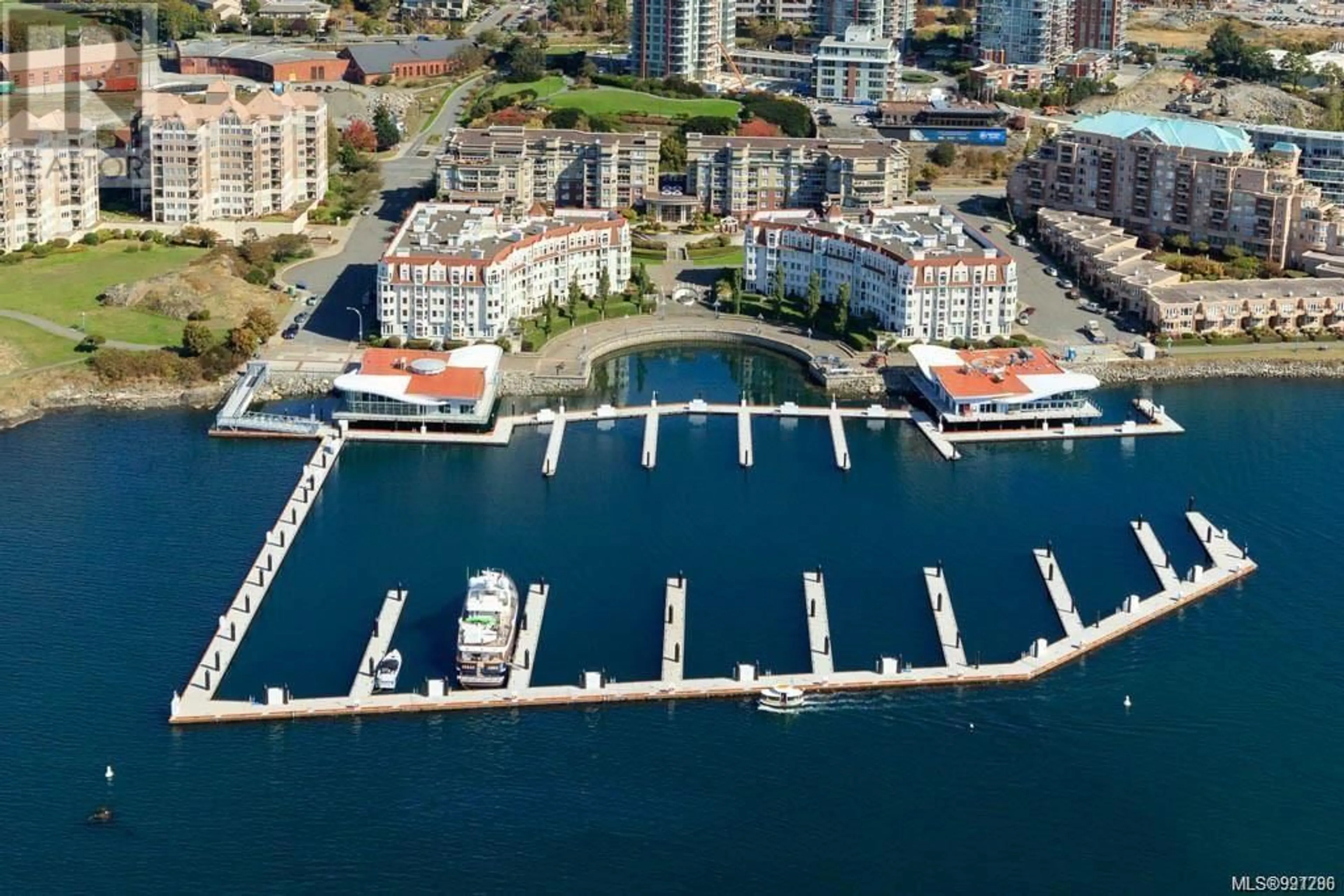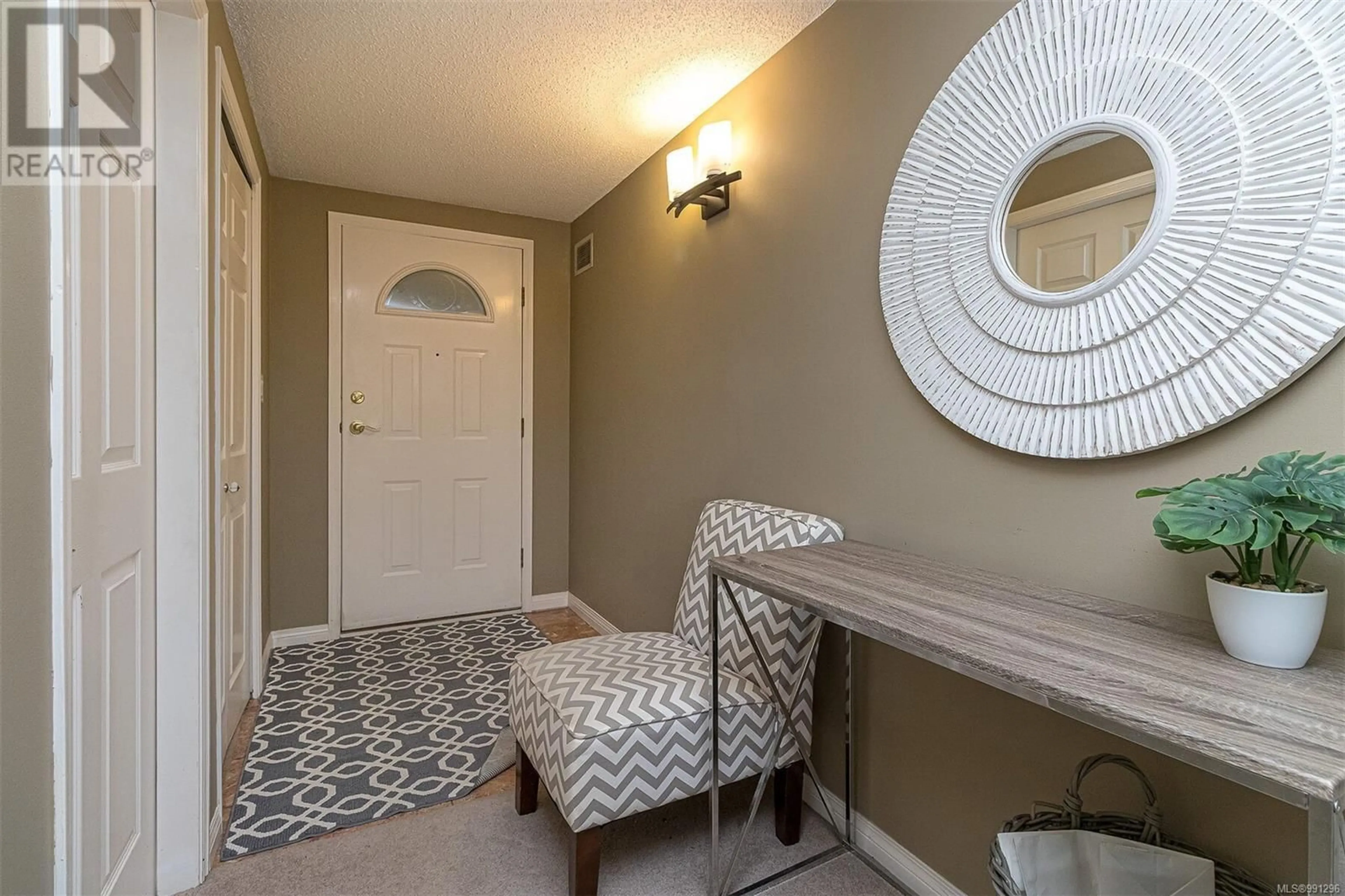305 11 Cooperage Pl, Victoria, British Columbia V9A7J9
Contact us about this property
Highlights
Estimated ValueThis is the price Wahi expects this property to sell for.
The calculation is powered by our Instant Home Value Estimate, which uses current market and property price trends to estimate your home’s value with a 90% accuracy rate.Not available
Price/Sqft$764/sqft
Est. Mortgage$5,368/mo
Maintenance fees$784/mo
Tax Amount ()-
Days On Market35 days
Description
Experience luxury waterfront living at its finest in this exquisite corner unit at the Royal Quays in Victoria, BC. This stunning 2-bedroom, 2-bathroom condo boasts a renovated chef's kitchen, 2 good sized bedrooms and a wonderful layout. Indulge in your chefs kitchen with top-of-the-line appliances, sleek countertops, and ample storage creating a space where cooking becomes an art form. Enjoy panoramic views of the water, mountains, and city skyline from the many large windows all through the home. Retreat to the spacious primary suite with its own ensuite bath, offering a serene oasis to unwind. The 2nd bedroom provides versatility for guests or a home office. Step outside on to one of your two private balconies and savor the sights and sounds of the waterfront. Secured underground parking and separate storage add to the superior amenities at Royal Quays. Conveniently located near shops, dining, and entertainment, this is luxury waterfront living at its finest. (id:39198)
Property Details
Interior
Features
Main level Floor
Laundry room
6 ft x 3 ftDining room
14 ft x 12 ftLiving room
21 ft x 14 ftEntrance
9 ft x 5 ftExterior
Parking
Garage spaces 1
Garage type -
Other parking spaces 0
Total parking spaces 1
Condo Details
Inclusions
Property History
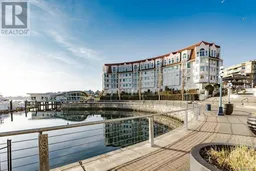 37
37
