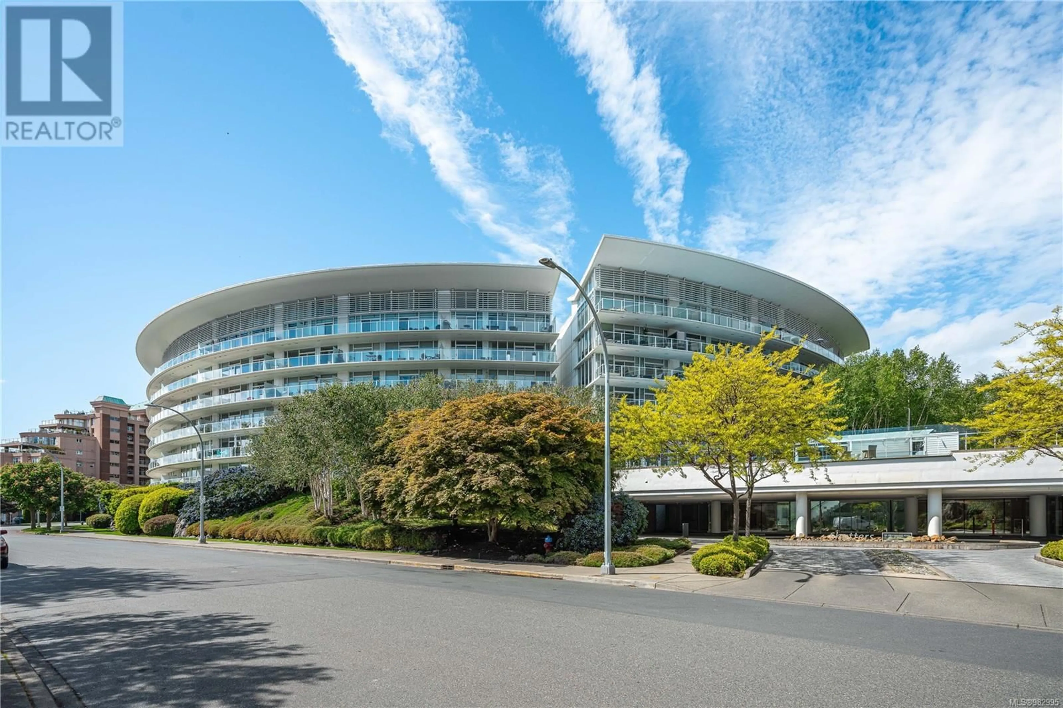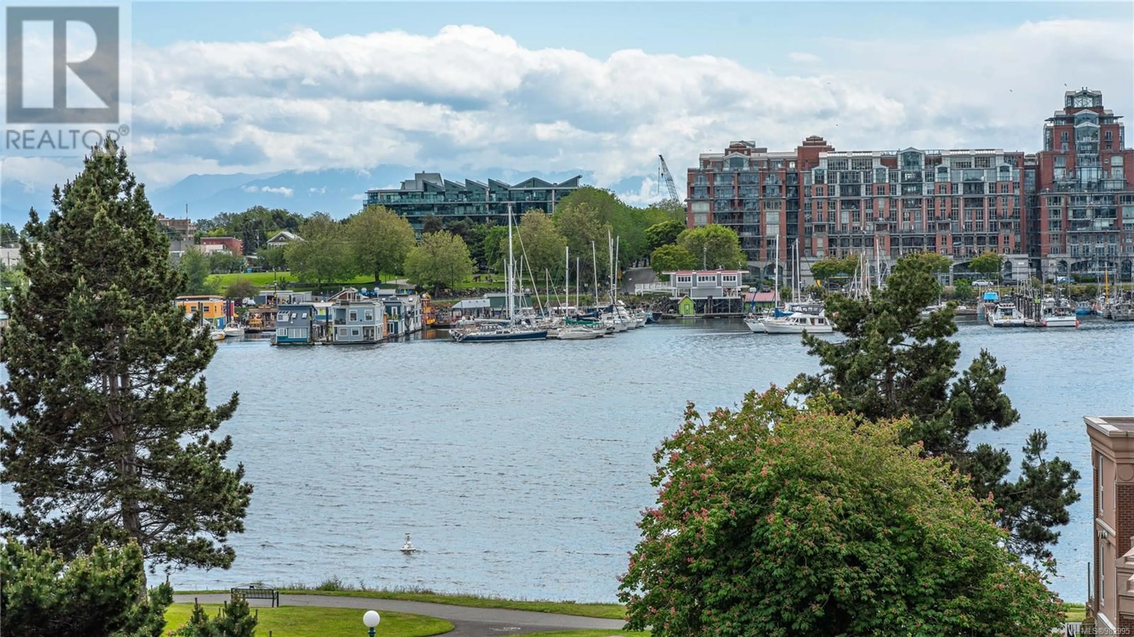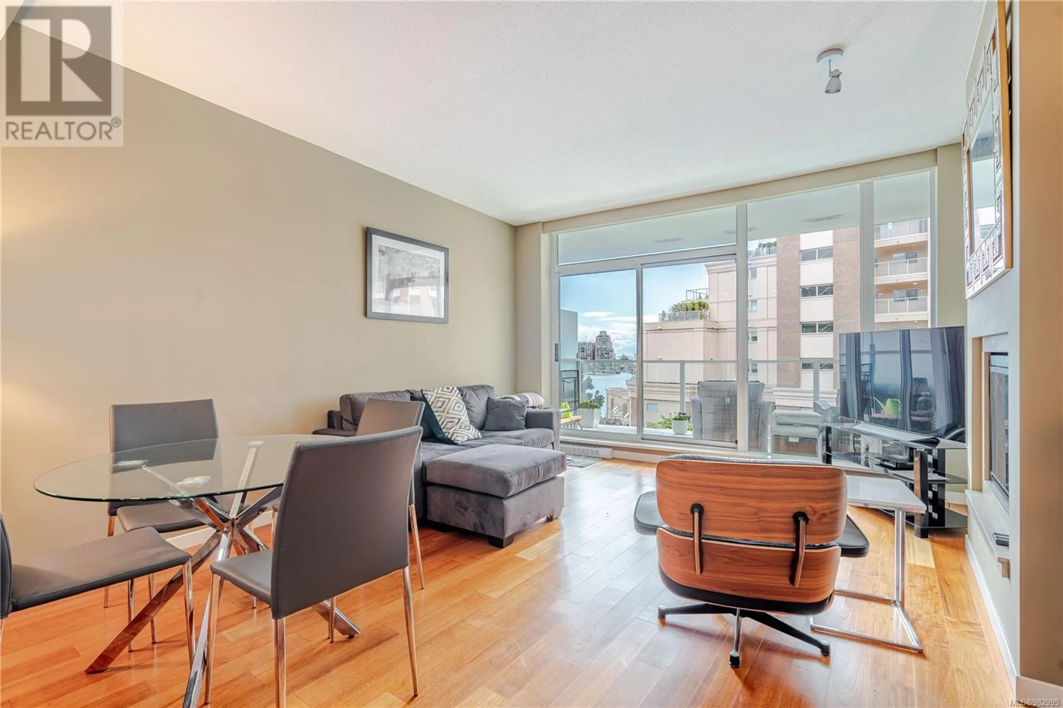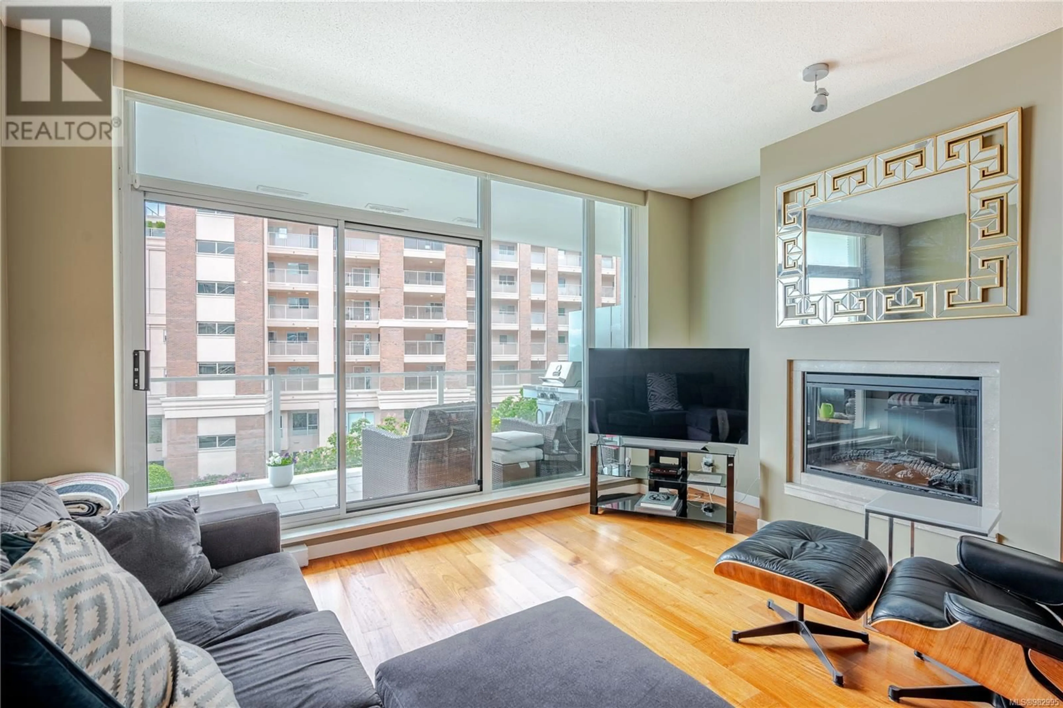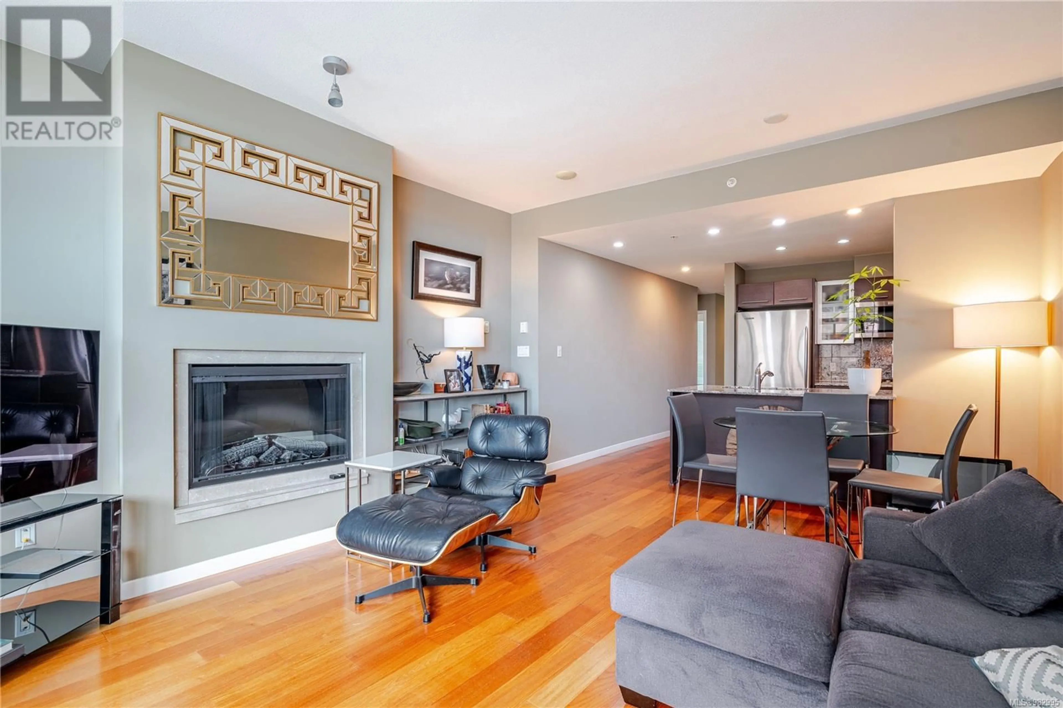304 - 68 SONGHEES ROAD, Victoria, British Columbia V9A0A3
Contact us about this property
Highlights
Estimated ValueThis is the price Wahi expects this property to sell for.
The calculation is powered by our Instant Home Value Estimate, which uses current market and property price trends to estimate your home’s value with a 90% accuracy rate.Not available
Price/Sqft$676/sqft
Est. Mortgage$2,791/mo
Maintenance fees$543/mo
Tax Amount ()$3,531/yr
Days On Market151 days
Description
This unit is priced to move, as one of the lowest priced units in this building over the last few years it won't last long. Featuring fantastic views of the Inner Harbour and the Olympic Mountains, this one bedroom plus den home offers an open concept, large, bright living room with access to your private sunny patio. The kitchen has a natural gas cook top and bar stool seating for 4 at the counter. The bedroom faces the quiet side of the building and has a 5 piece ensuite. The flexible den could be used as a second bedroom, office or guest room and has a generous 2 piece washroom. Resort amenities include outdoor pool, hot tub, gym and sauna. Other features include in-suite laundry, bike storage, storage locker and secured underground parking. With the West Song Walkway at your doorstep enjoy Boom + Batten, Spinnakers Brew Pub and all the West Side Village has to offer. Location, views, excellent price point.. It is time to make your dreams come true! (id:39198)
Property Details
Interior
Features
Main level Floor
Living room
15 x 10Ensuite
11 x 6Den
10 x 6Kitchen
8 x 8Exterior
Parking
Garage spaces -
Garage type -
Total parking spaces 1
Condo Details
Inclusions
Property History
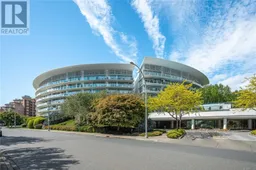 28
28
