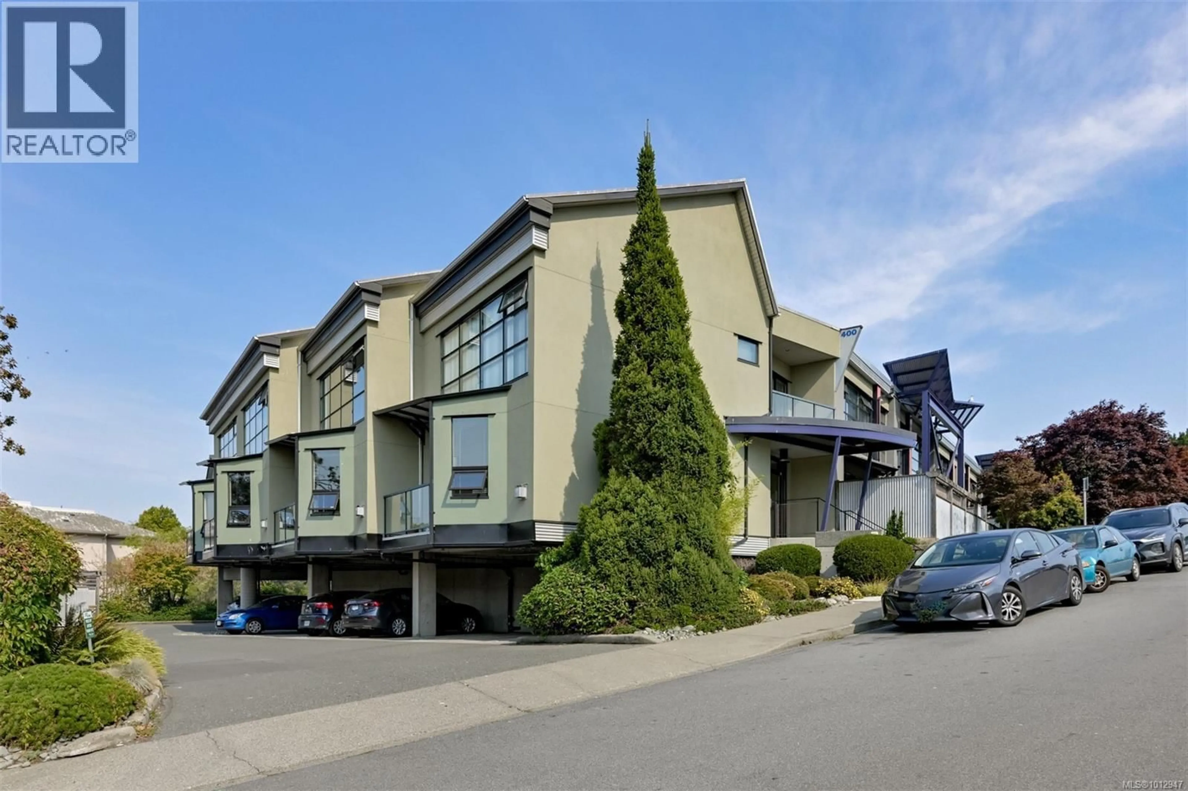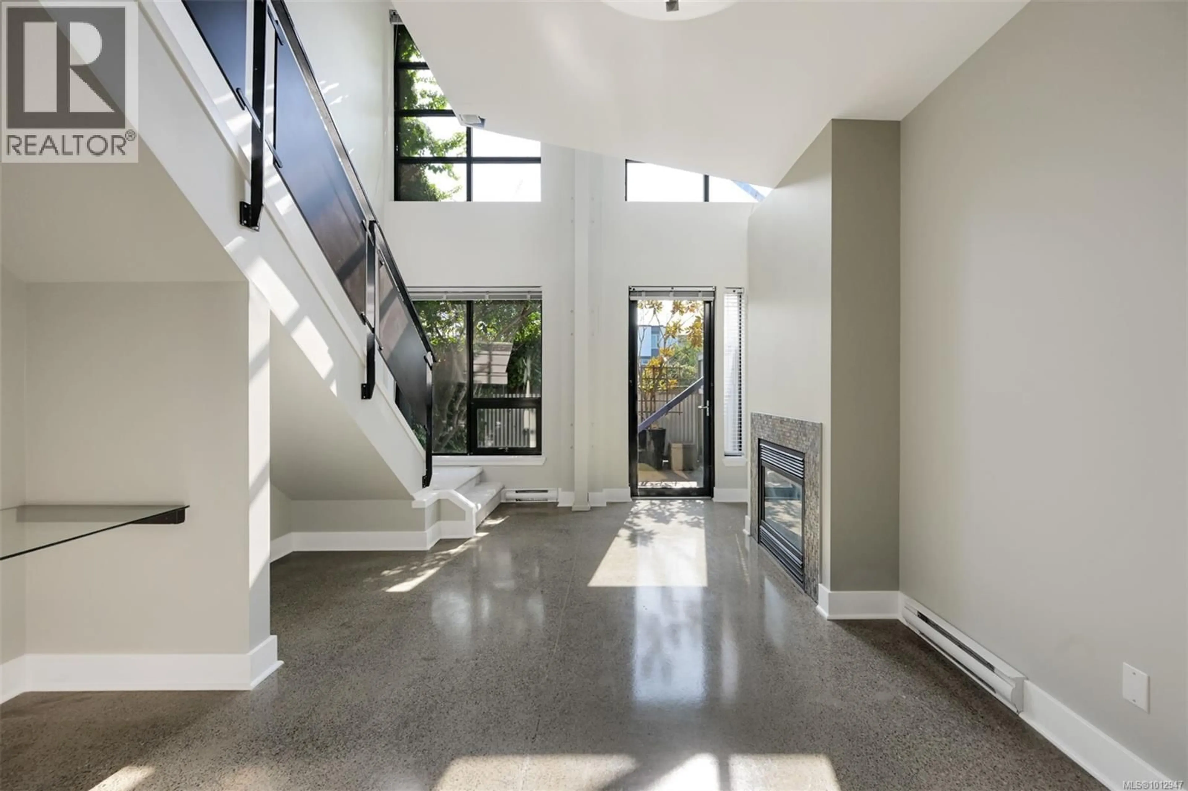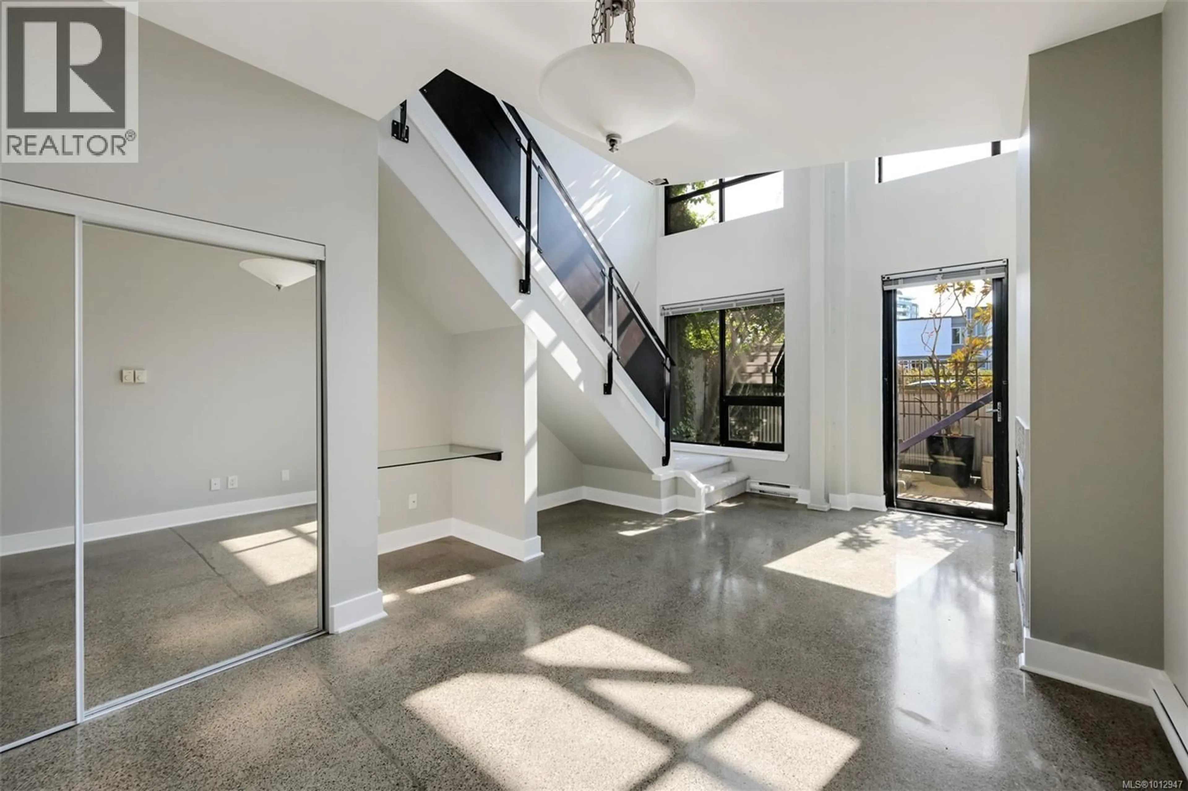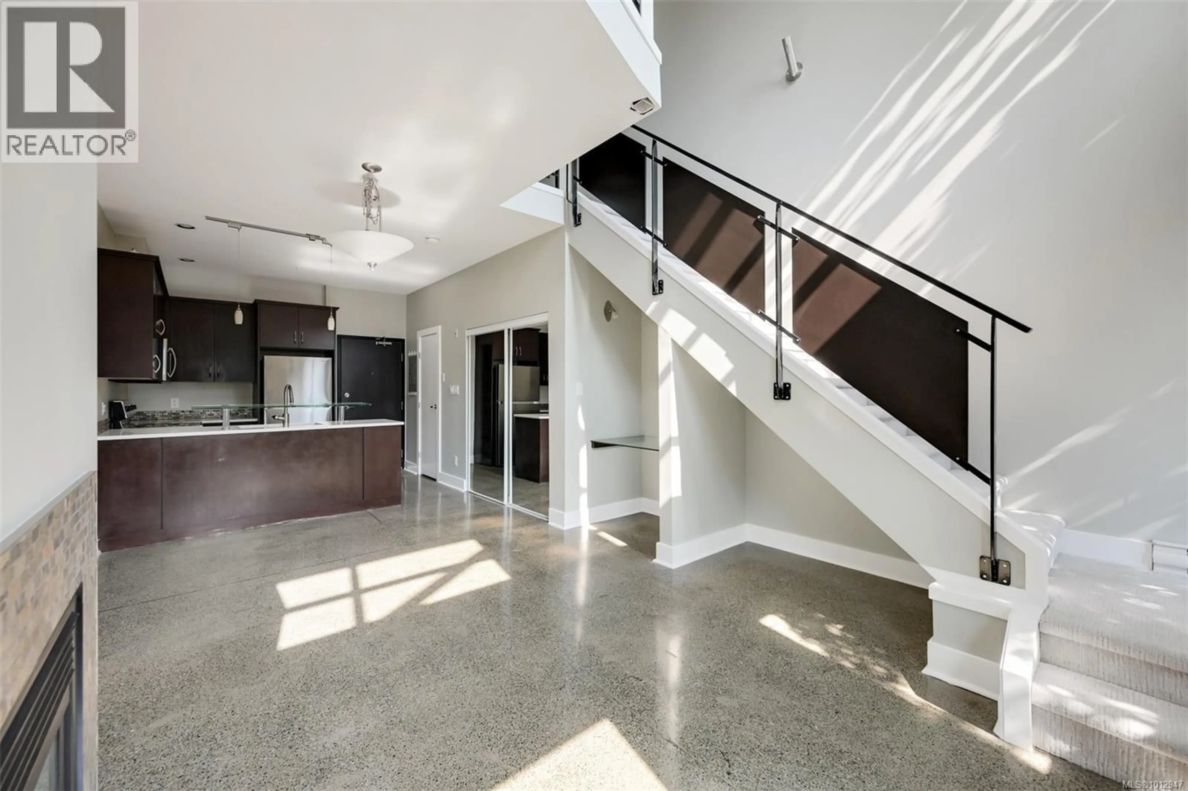219 - 400 SITKUM ROAD, Victoria, British Columbia V9A3K9
Contact us about this property
Highlights
Estimated valueThis is the price Wahi expects this property to sell for.
The calculation is powered by our Instant Home Value Estimate, which uses current market and property price trends to estimate your home’s value with a 90% accuracy rate.Not available
Price/Sqft$715/sqft
Monthly cost
Open Calculator
Description
Welcome to Fusion, a sought-after steel-and-concrete building in the heart of Vic West. This bright and stylish townhouse style two-level loft offers the perfect balance of modern updates, privacy, and vibrant city living in a family friendly neighbourhood. Soaring 20’ ceilings and dramatic windows flood the entire homes open living plan with natural light. Freshly painted throughout, the main level features newly polished concrete floors, freshly upgraded kitchen with newer appliances and quartz countertops. Upstairs, retreat to your private loft with new carpets and a versatile flex space ideal for an office or guest area. Outside, enjoy a fully fenced patio surrounded by greenery. Further updates include the washer, dryer and hot water tank. A pet-friendly building with bike storage, parking just steps from your door, a well run strata and newer roof all ensure peace of mind and a move-in-ready home. With no one living above or below you, this is more than a condo—it’s a lifestyle. (id:39198)
Property Details
Interior
Features
Main level Floor
Dining room
10 x 8Patio
7' x 14'Bathroom
7 x 3Kitchen
8' x 8'Exterior
Parking
Garage spaces -
Garage type -
Total parking spaces 1
Condo Details
Inclusions
Property History
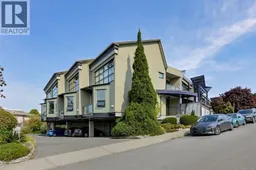 26
26
