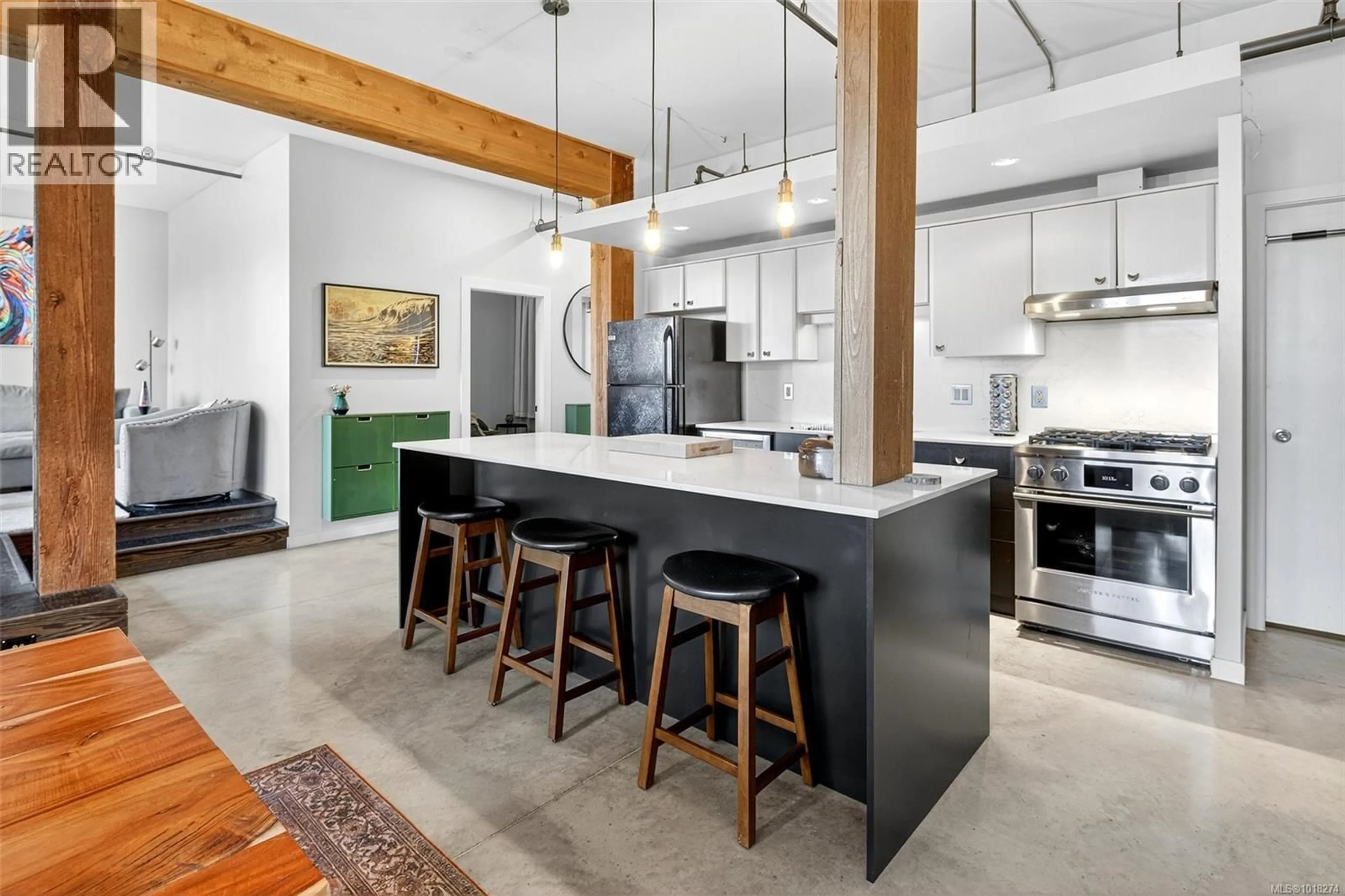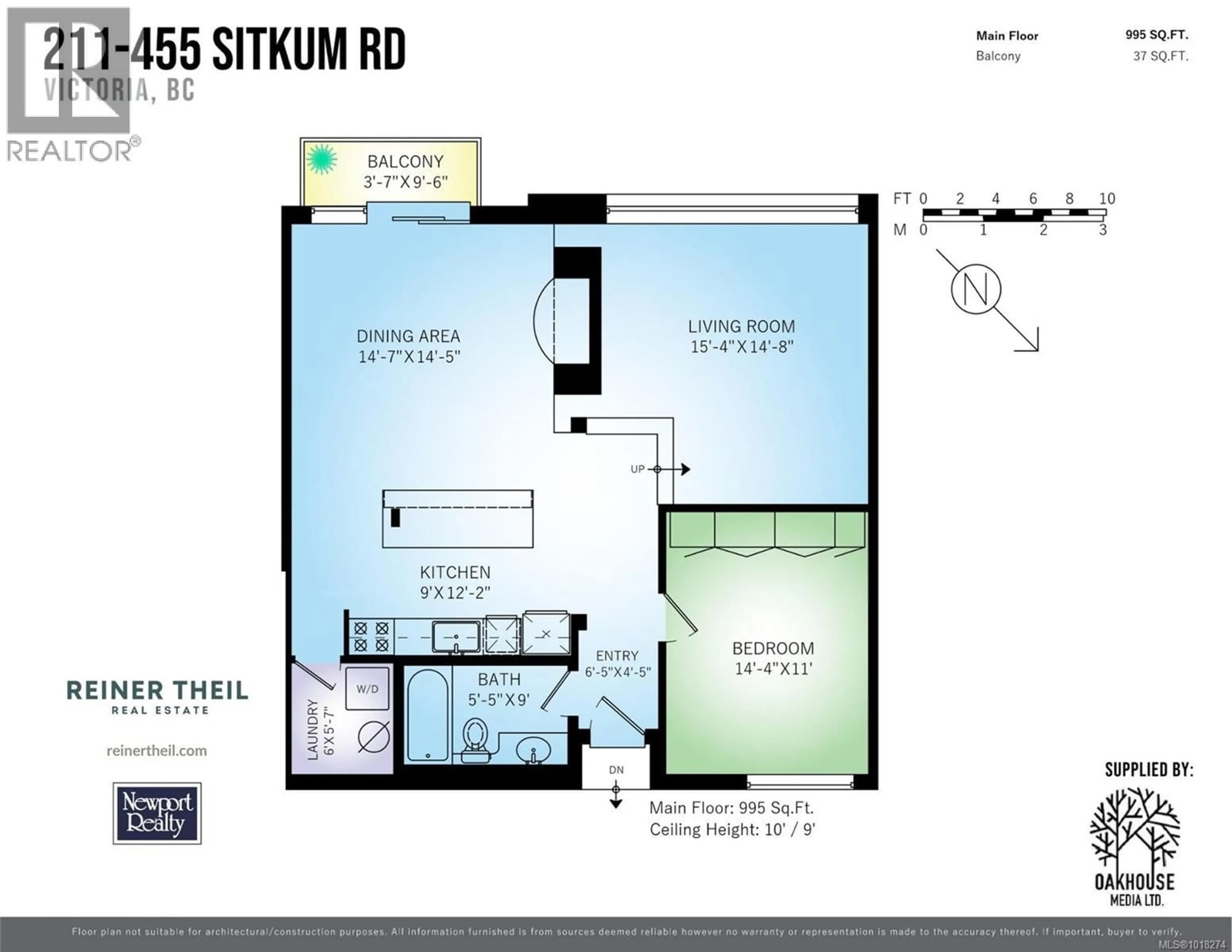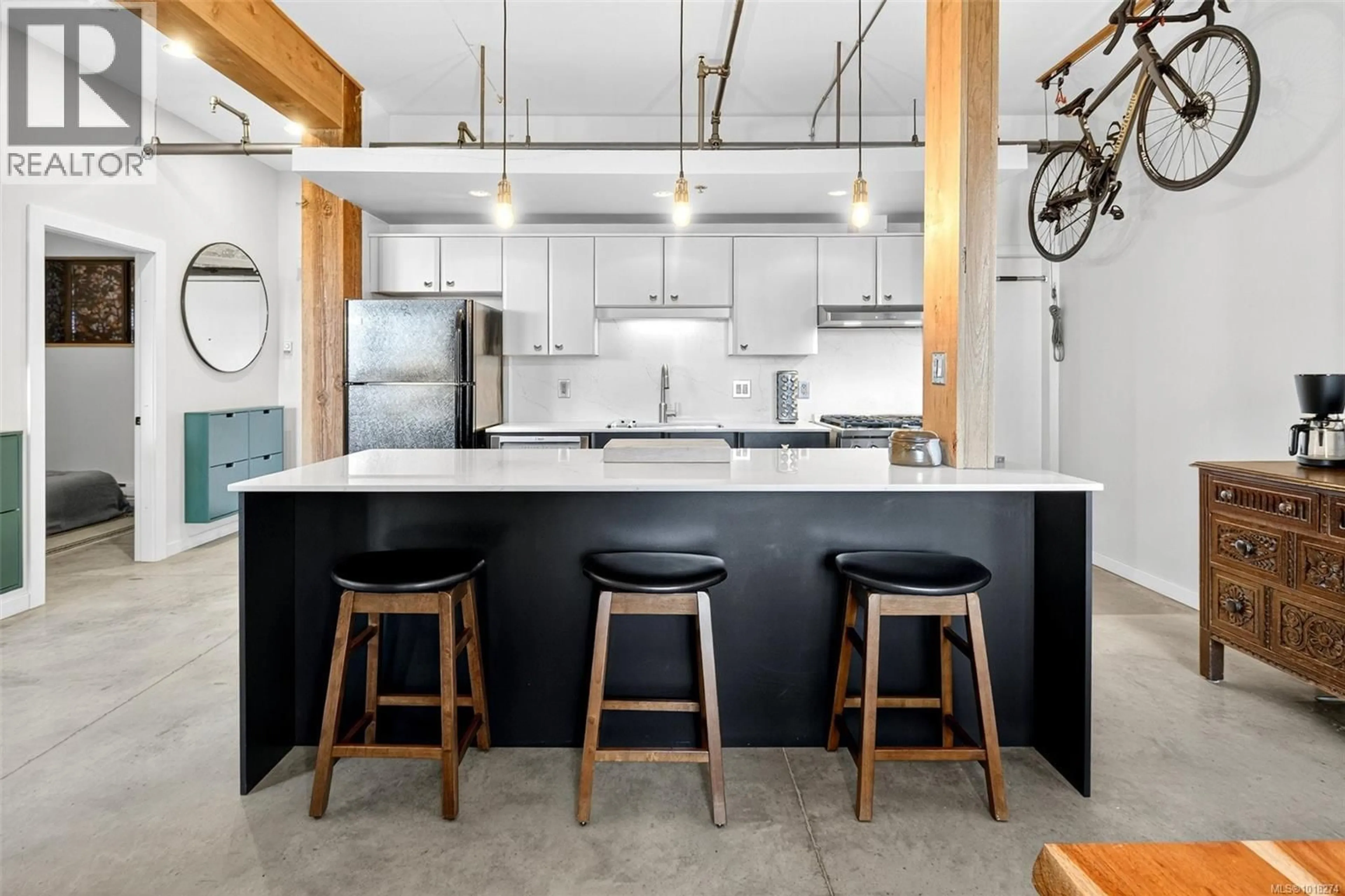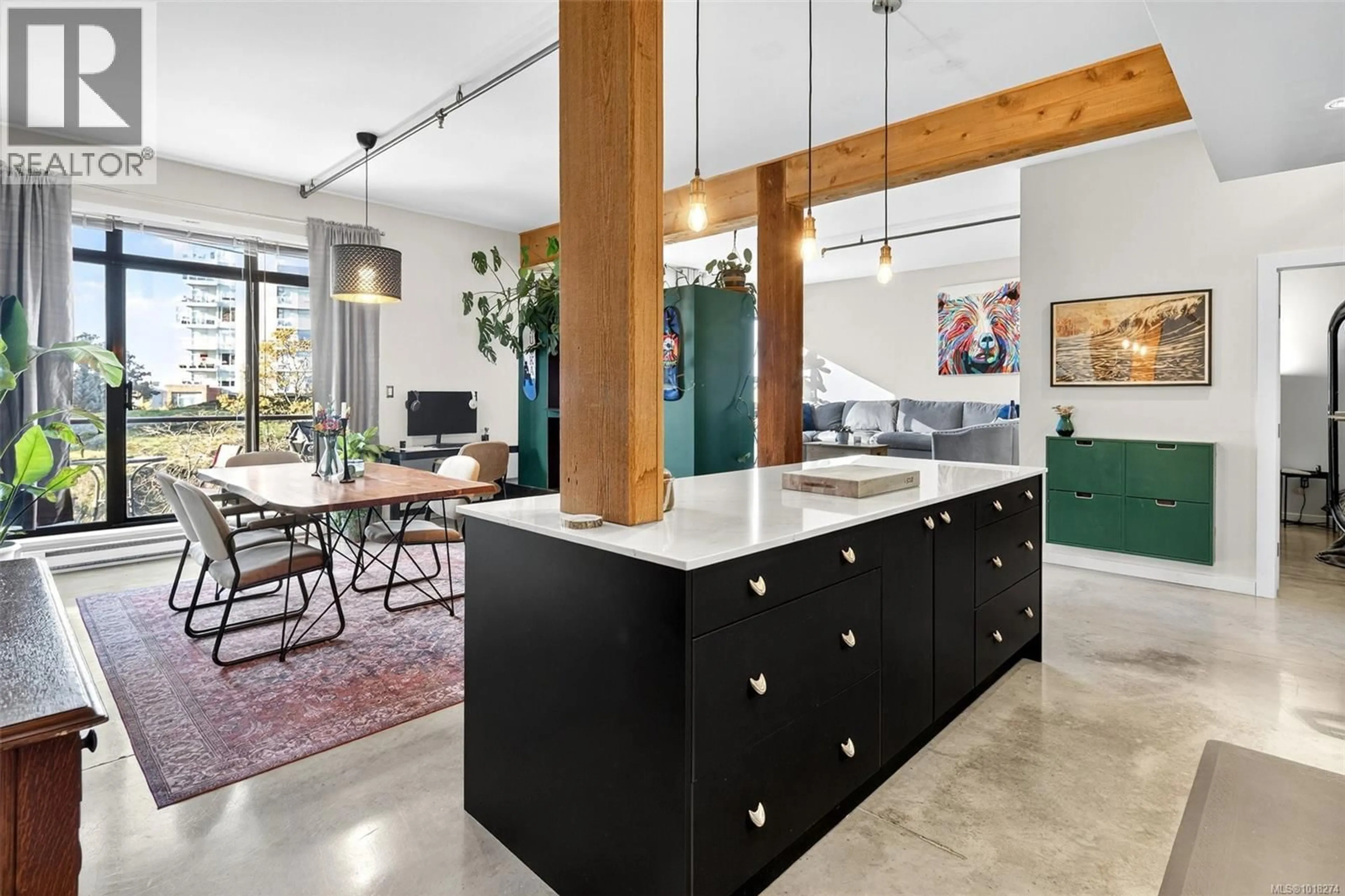211 - 455 SITKUM ROAD, Victoria, British Columbia V9A7N9
Contact us about this property
Highlights
Estimated valueThis is the price Wahi expects this property to sell for.
The calculation is powered by our Instant Home Value Estimate, which uses current market and property price trends to estimate your home’s value with a 90% accuracy rate.Not available
Price/Sqft$634/sqft
Monthly cost
Open Calculator
Description
Welcome to The Edge in Vic West, a coveted steel & concrete building offering urban loft living. This bold 1BD, 1BA condo offers 995 sqft of functional space with 10' ceilings, polished concrete floors, exposed fir posts, and expansive windows that fill the space with natural light. The open-concept layout flows from the upgraded kitchen into the dining area and raised living room, creating a unique and versatile space. The enclosed bedroom includes a custom closet system, while the SW-facing deck provides city vistas toward the Inner Harbour. Recent 2024 updates include quartz kitchen counters/backsplash, Fisher & Paykel gas range, refreshed cabinetry, new lighting, and resealed concrete floors. Pets (2 dogs or 2 cats) are welcome with no size restrictions, plus BBQs are permitted on balconies. In-suite laundry, secure EV-ready parking, and unrestricted street parking on Sitkum complete this exceptional offering, just steps to the Songhees walkway and all amenities in Downtown Victoria. (id:39198)
Property Details
Interior
Features
Main level Floor
Balcony
9'6 x 3'7Laundry room
Bathroom
Primary Bedroom
14'4 x 11Exterior
Parking
Garage spaces -
Garage type -
Total parking spaces 1
Condo Details
Inclusions
Property History
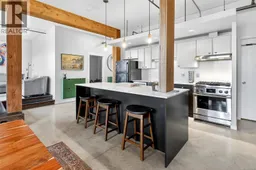 24
24
