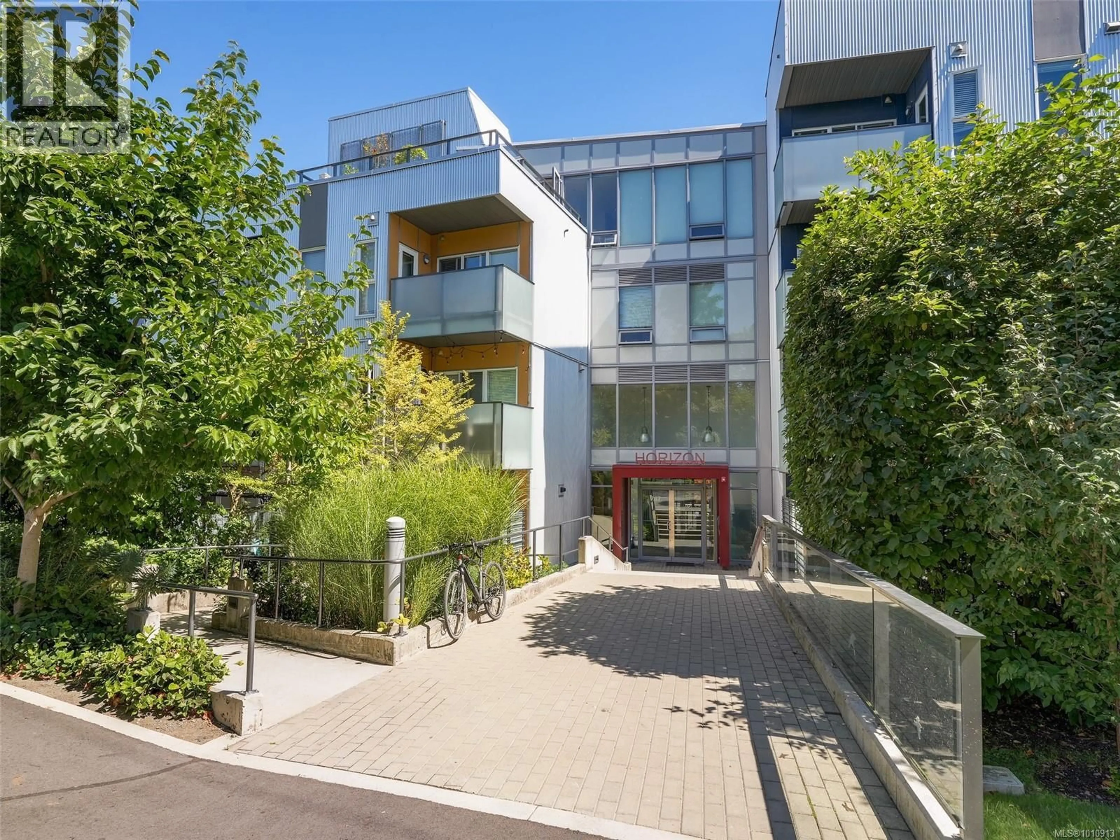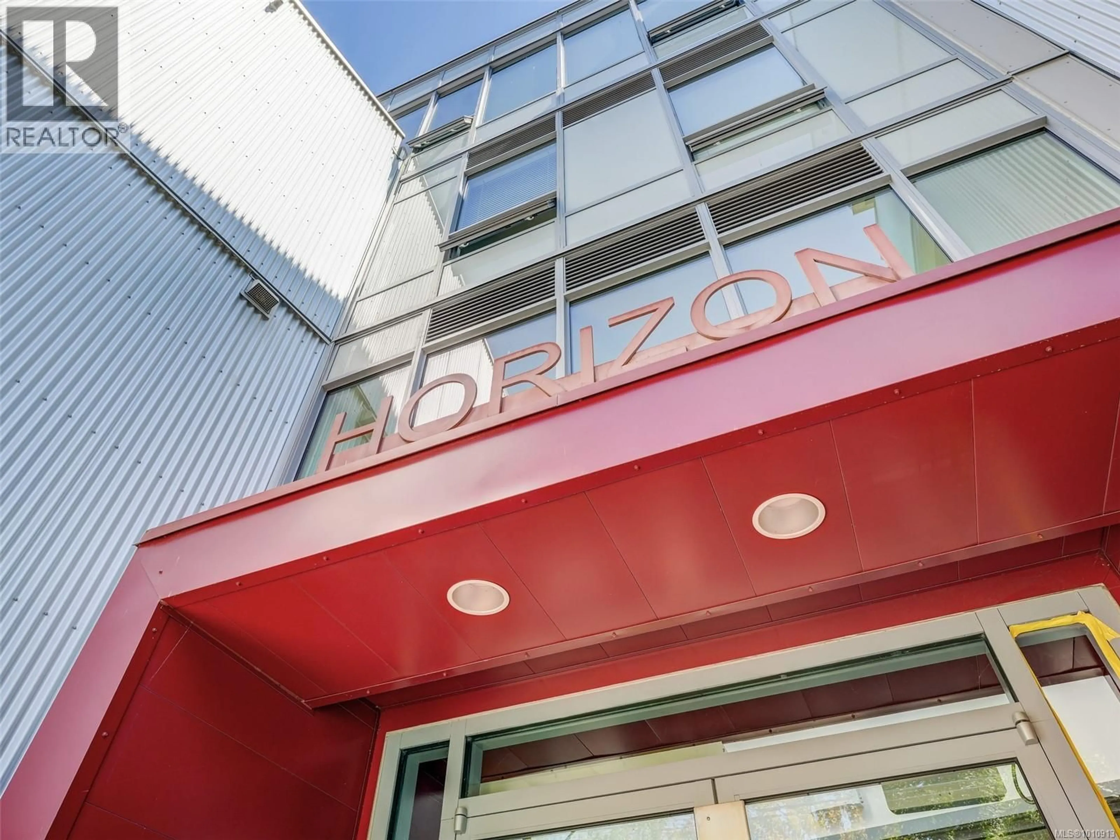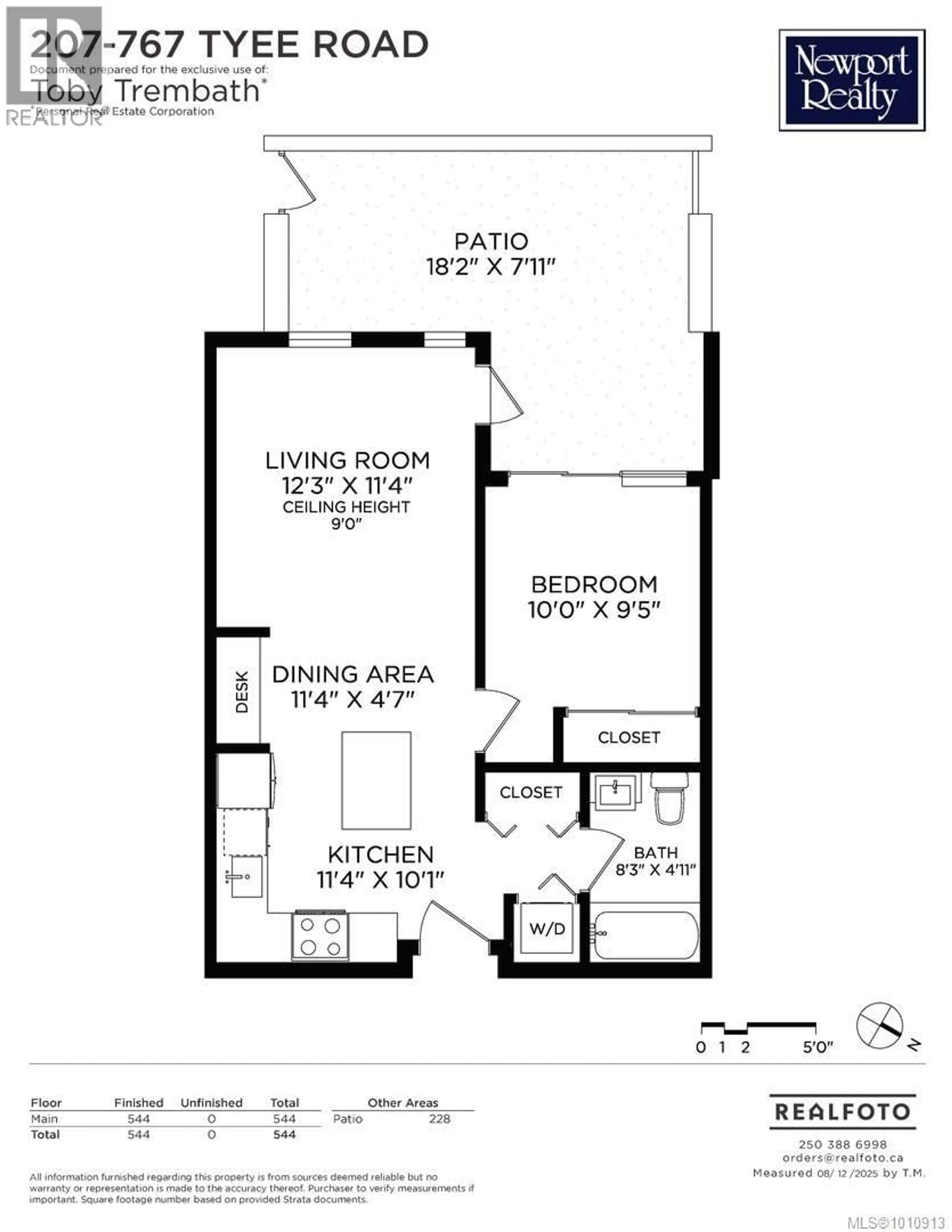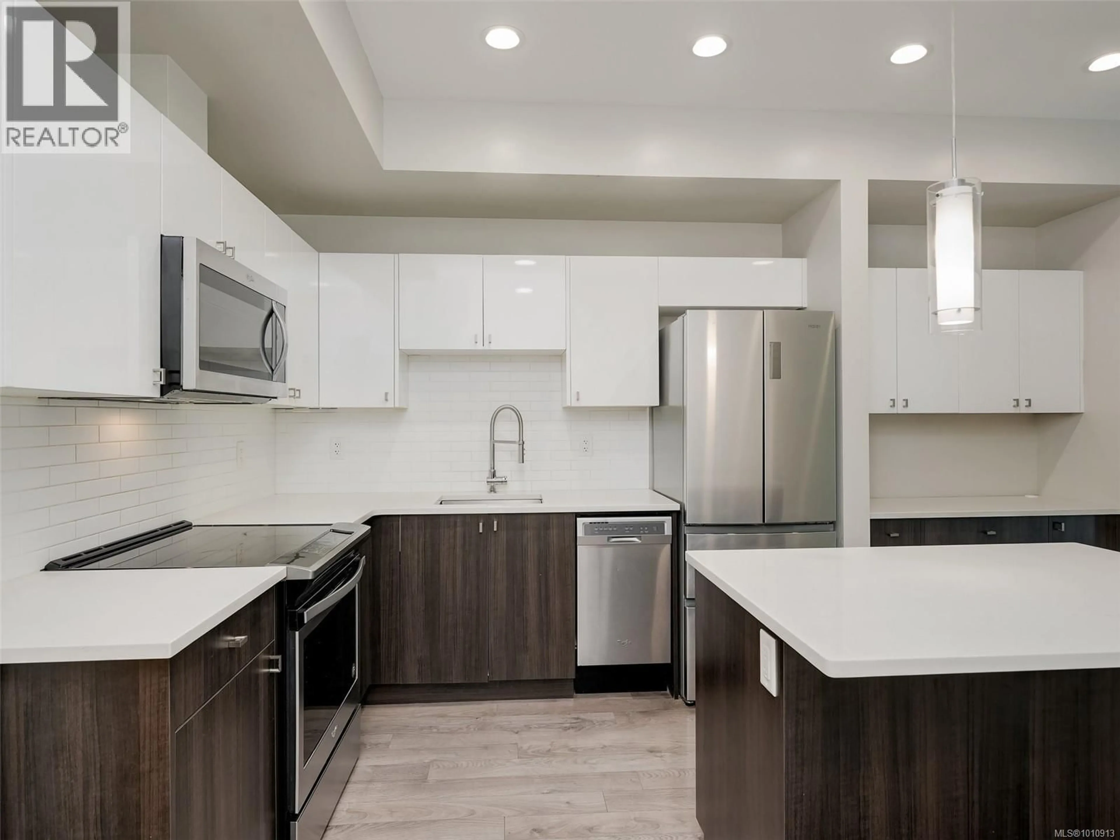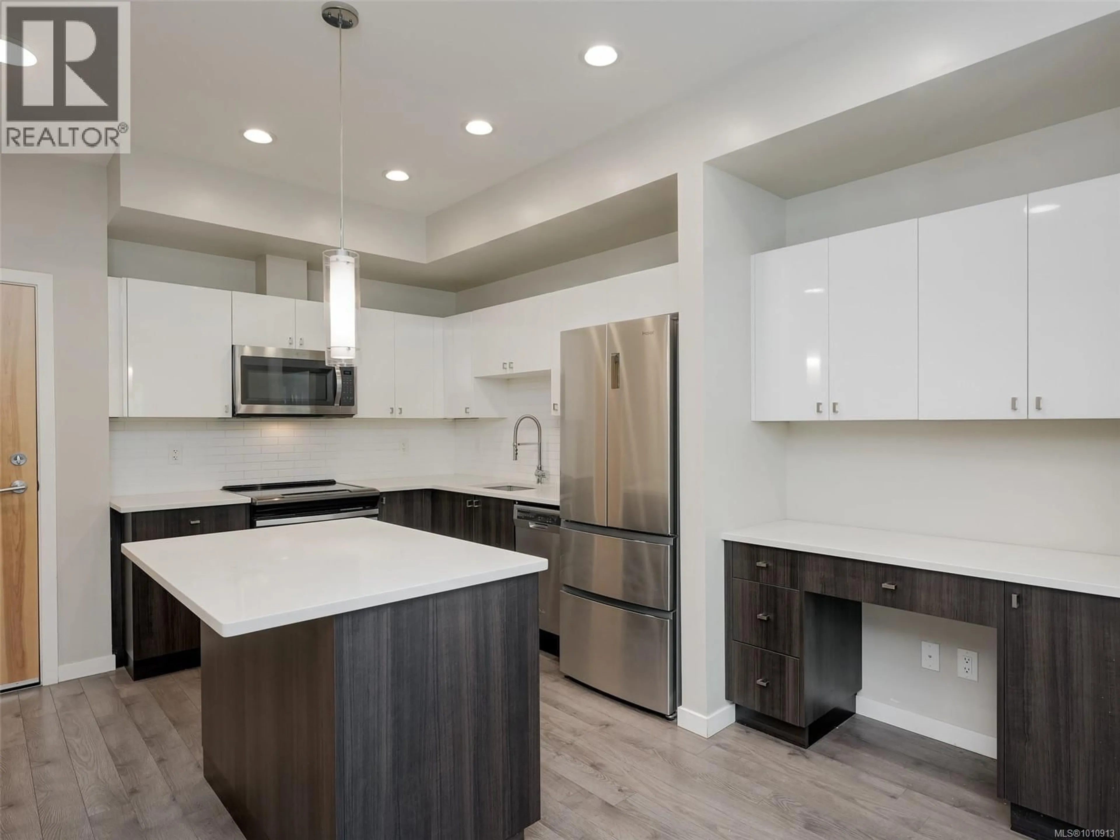207 - 767 TYEE ROAD, Victoria, British Columbia V9A0G5
Contact us about this property
Highlights
Estimated valueThis is the price Wahi expects this property to sell for.
The calculation is powered by our Instant Home Value Estimate, which uses current market and property price trends to estimate your home’s value with a 90% accuracy rate.Not available
Price/Sqft$667/sqft
Monthly cost
Open Calculator
Description
Welcome to this modern garden-level suite in the award-winning Horizon building at the Railyards—an urban waterfront community! Built in 2018, this 544 sq ft 1 bed 1 bath condo features 9' ceilings and is one of the only units that has an enviable and spacious 225 sq ft private patio on the quiet side of the building w/own entrance. The sleek kitchen with stainless steel appliances and quartz countertops flows into a bright, open-concept living/dining area. Enjoy the convenience of being steps from the Galloping Goose Trail and Gorge Waterway, plenty of dining/shopping options, and just minutes by bike or foot to downtown Victoria. This pet-friendly home includes access to a stunning communal rooftop patio w/panoramic city and water views. Secure underground parking and storage for bikes, kayaks, and paddleboards add to the appeal as well as in suite laundry. Ideal for first-time buyers, downsizers, or investors. Don’t miss your chance to be part of this vibrant and walkable community! (id:39198)
Property Details
Interior
Features
Main level Floor
Bathroom
8 x 5Kitchen
11 x 10Bedroom
10 x 9Dining room
11 x 5Exterior
Parking
Garage spaces -
Garage type -
Total parking spaces 1
Condo Details
Inclusions
Property History
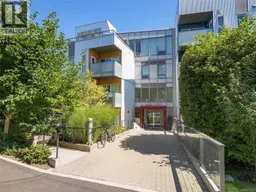 30
30
