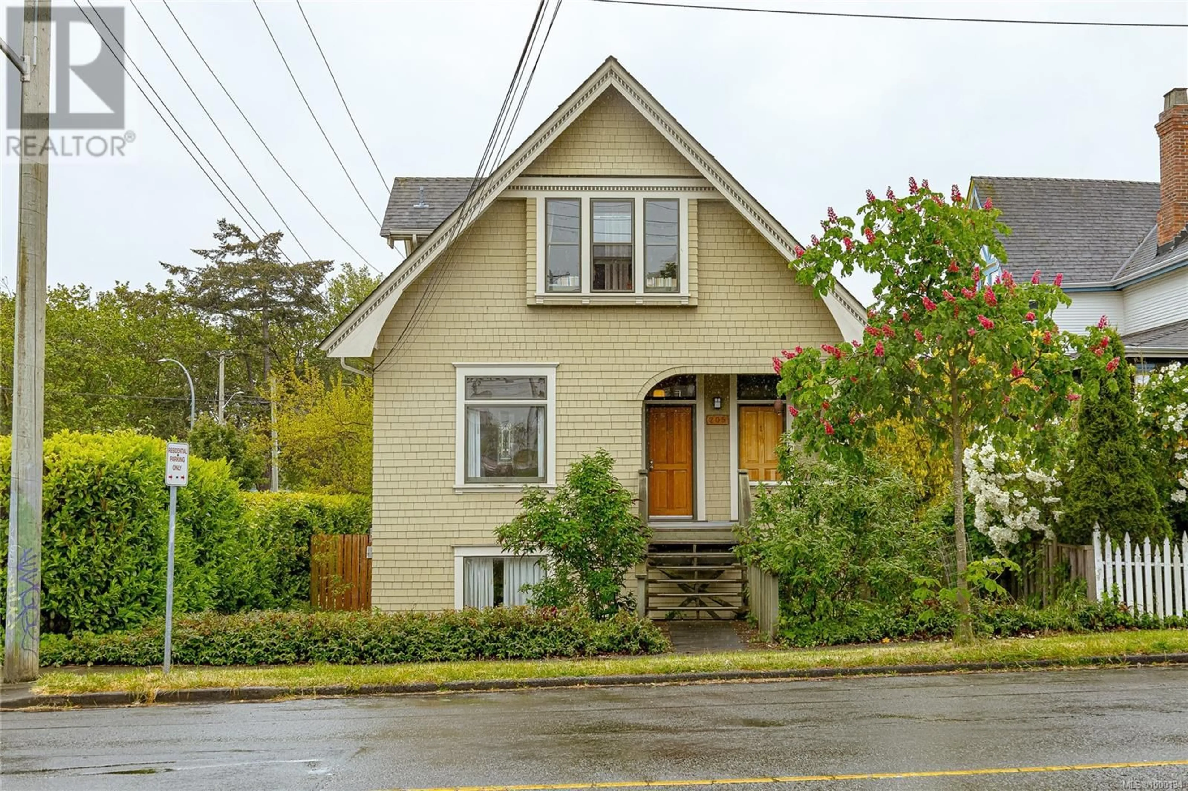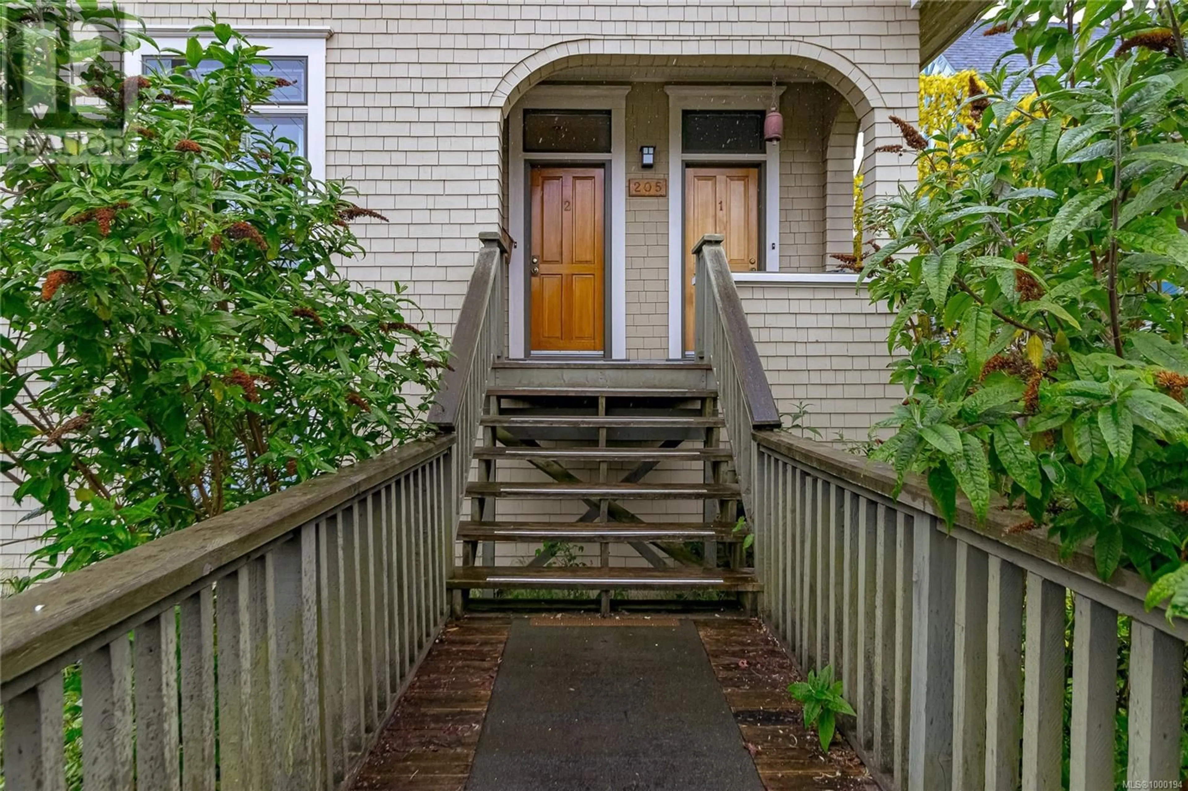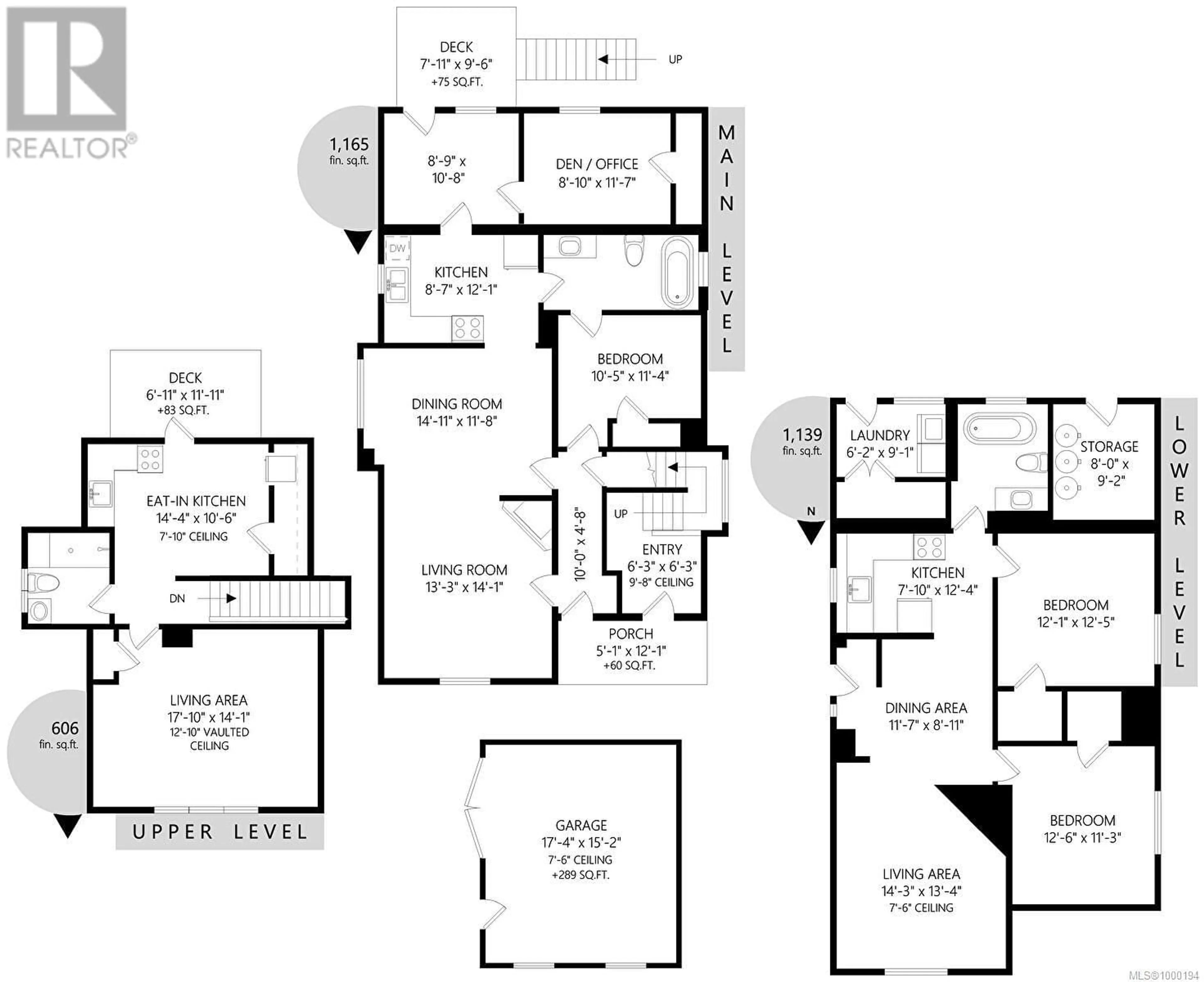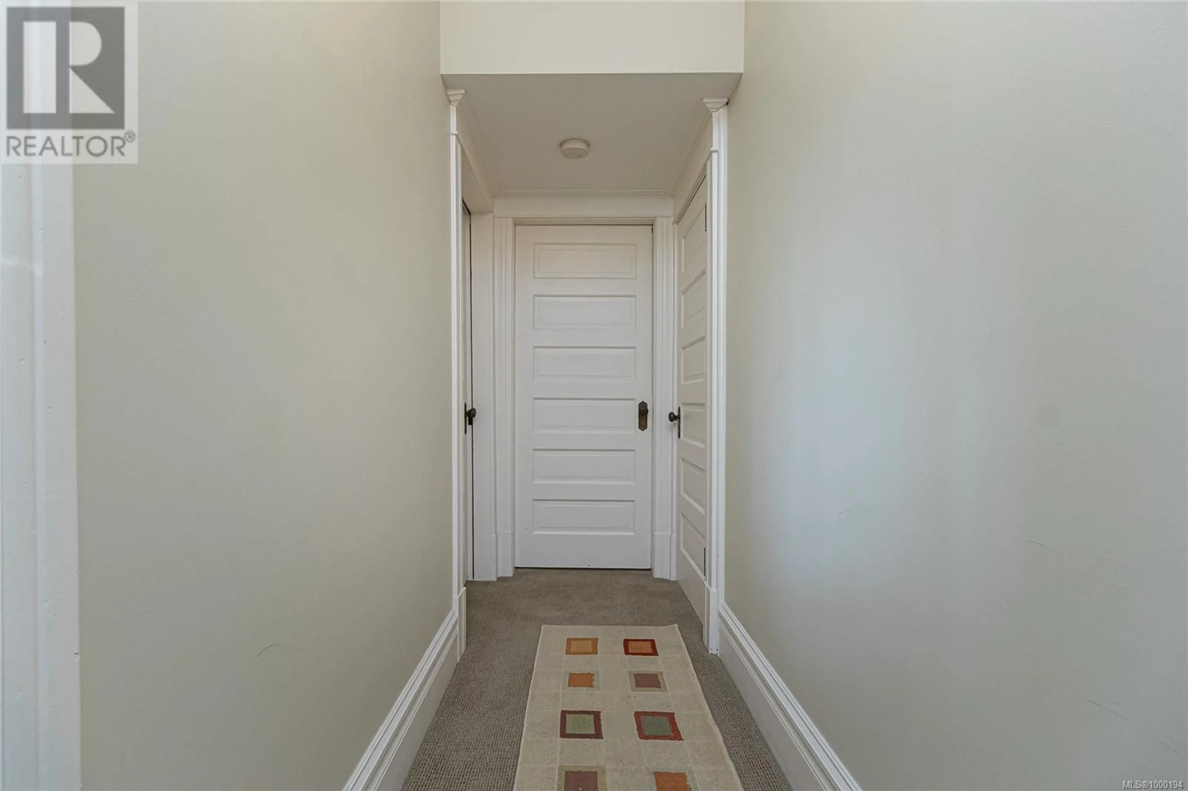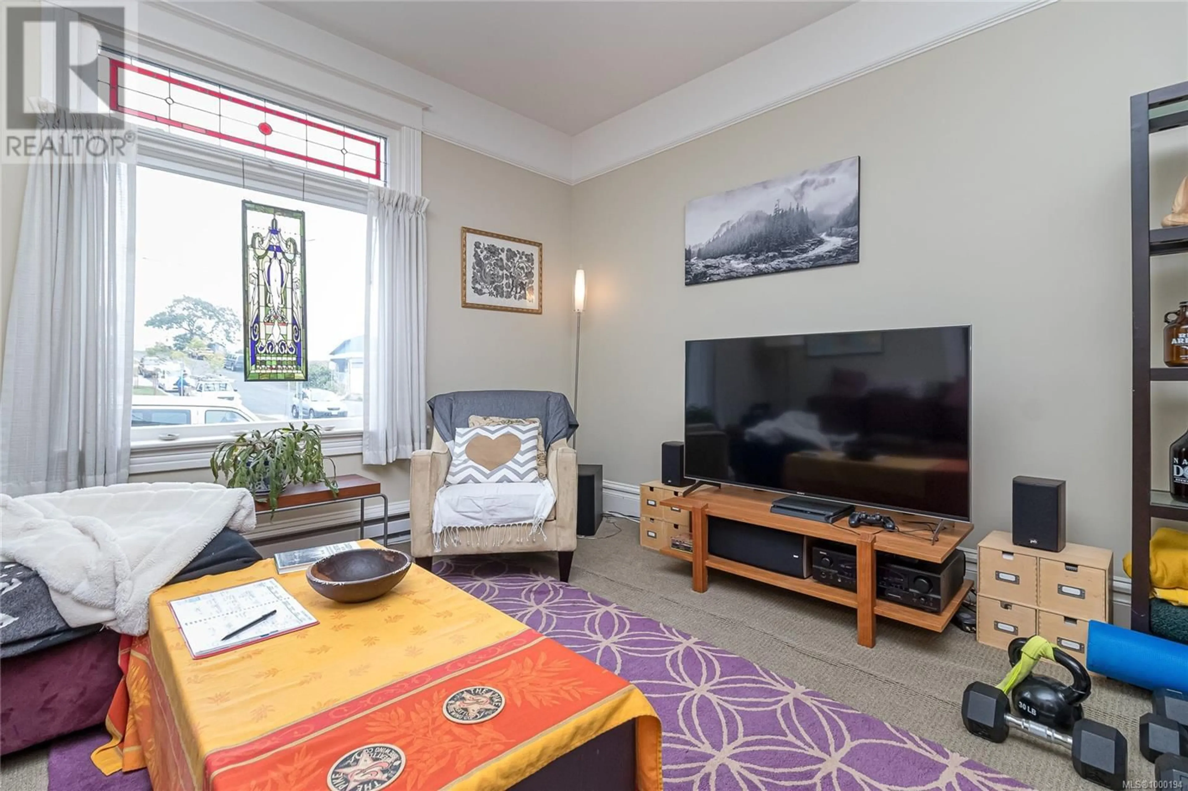205 WILSON STREET, Victoria, British Columbia V9A3G1
Contact us about this property
Highlights
Estimated ValueThis is the price Wahi expects this property to sell for.
The calculation is powered by our Instant Home Value Estimate, which uses current market and property price trends to estimate your home’s value with a 90% accuracy rate.Not available
Price/Sqft$375/sqft
Est. Mortgage$5,153/mo
Tax Amount ()$5,129/yr
Days On Market12 days
Description
This 1910 character home, legally converted to a triplex in 1982, offers an exceptional chance for savvy first-time buyers or investors. Live in one suite and let the others help pay the mortgage, or explore the possibility of converting it back to a spacious single-family home. Taken back to the studs during the conversion, this property has seen thoughtful upgrades over the years: re-drywalled interiors, copper and cast iron plumbing, updated electrical, updated perimeter drains, and a 50-year shingle roof installed roughly a decade ago. With three separate hot water tanks and coin-operated shared laundry, each suite functions independently and efficiently. The basement-level unit is a generous 2-bedroom, 1-bath suite with over 1,100 sq ft and a long-term tenant in place. The main level offers another 2-bedroom, 1-bath suite, while the upper floor is home to a bright, updated bachelor unit featuring a modern kitchen and bathroom. A previously existing stairwell between the main and lower levels could be reinstated to rejoin those levels if desired. Set on a 3,400 sq ft lot with a city lane running alongside the home, the property enjoys excellent privacy and convenient access. A detached single-car garage (approx. 400 sq ft) offers potential for a future laneway house, the electrical is already in place, just add plumbing (buyer to verify). The location couldn’t be better: just steps to community gardens, green space, and the scenic seaside walks along the Selkirk and West Bay waterfronts. Westside Village is a quick stroll away, and downtown Victoria is moments from your door. This is your chance to step into the market with a smart investment in a vibrant, walkable neighbourhood. Don't miss out! Home is fully tenanted with a showing schedule and 24h notice (id:39198)
Property Details
Interior
Features
Lower level Floor
Storage
9'2 x 8'0Laundry room
9'1 x 6'2Bathroom
Bedroom
12'5 x 12'1Exterior
Parking
Garage spaces -
Garage type -
Total parking spaces 2
Property History
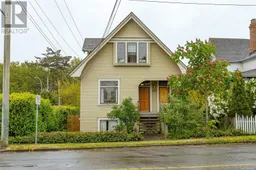 45
45
