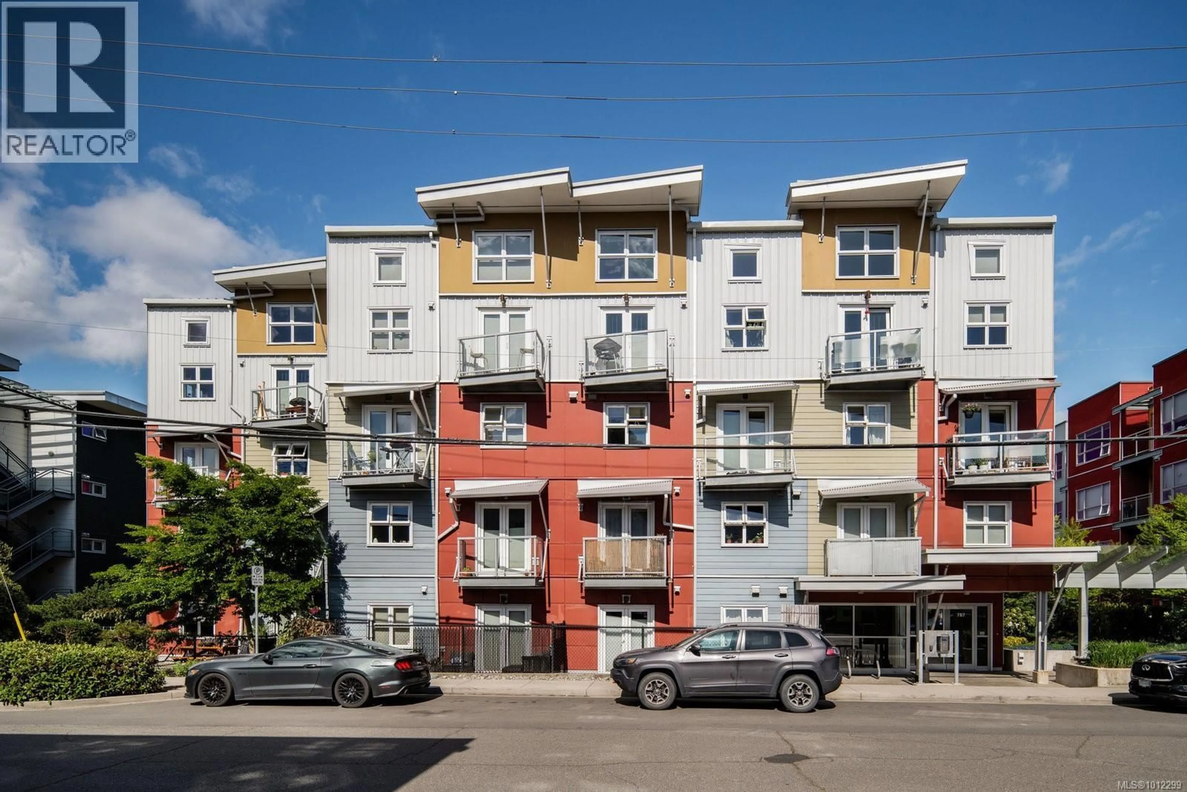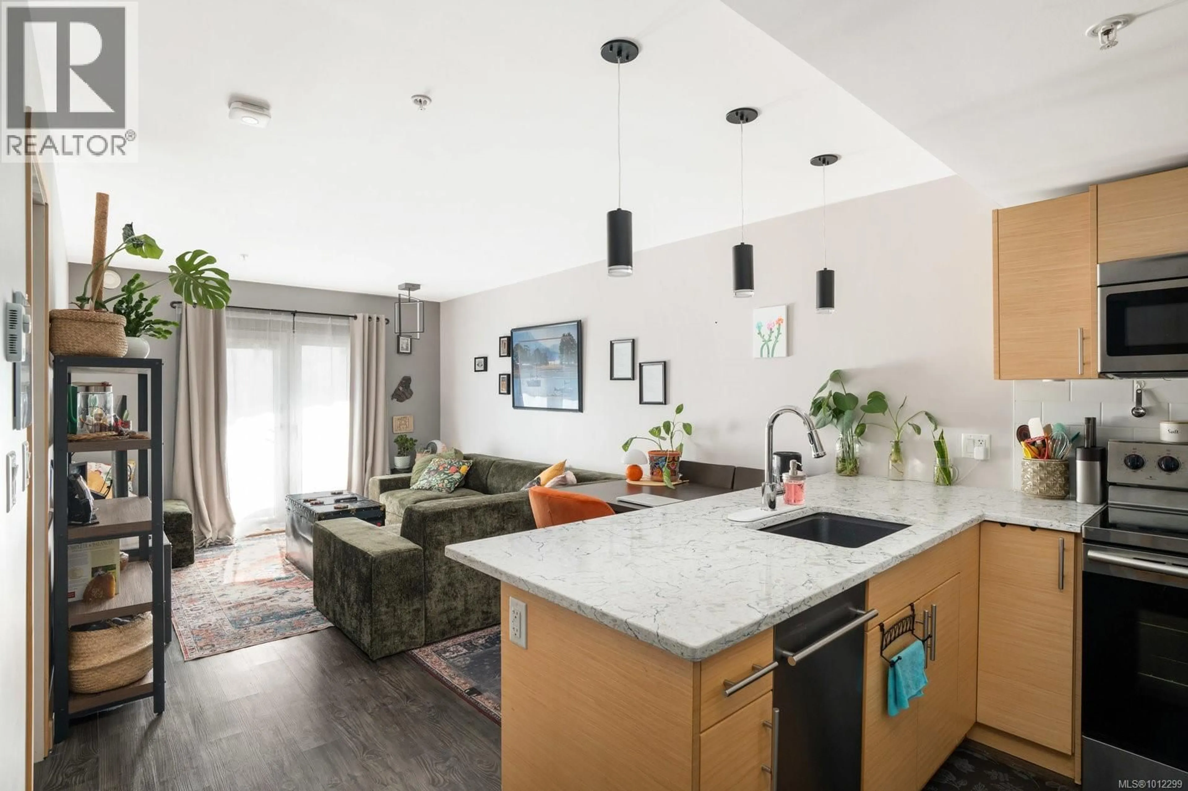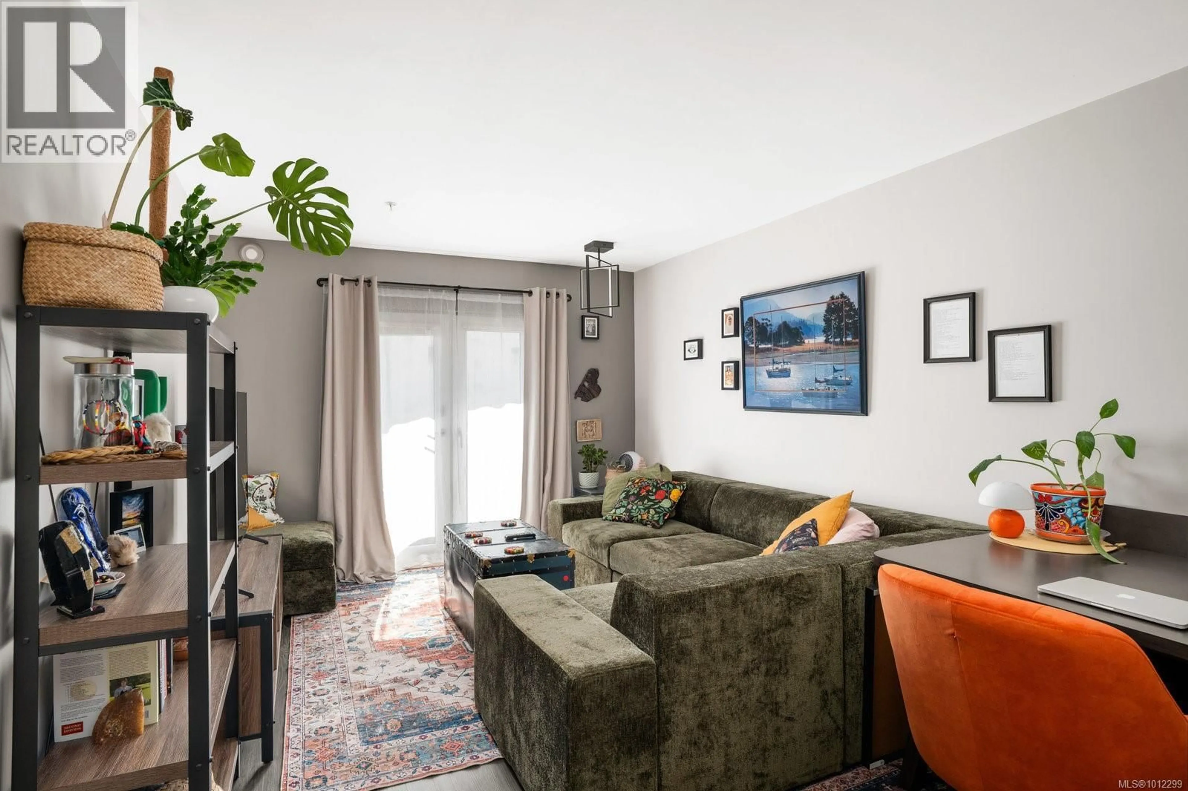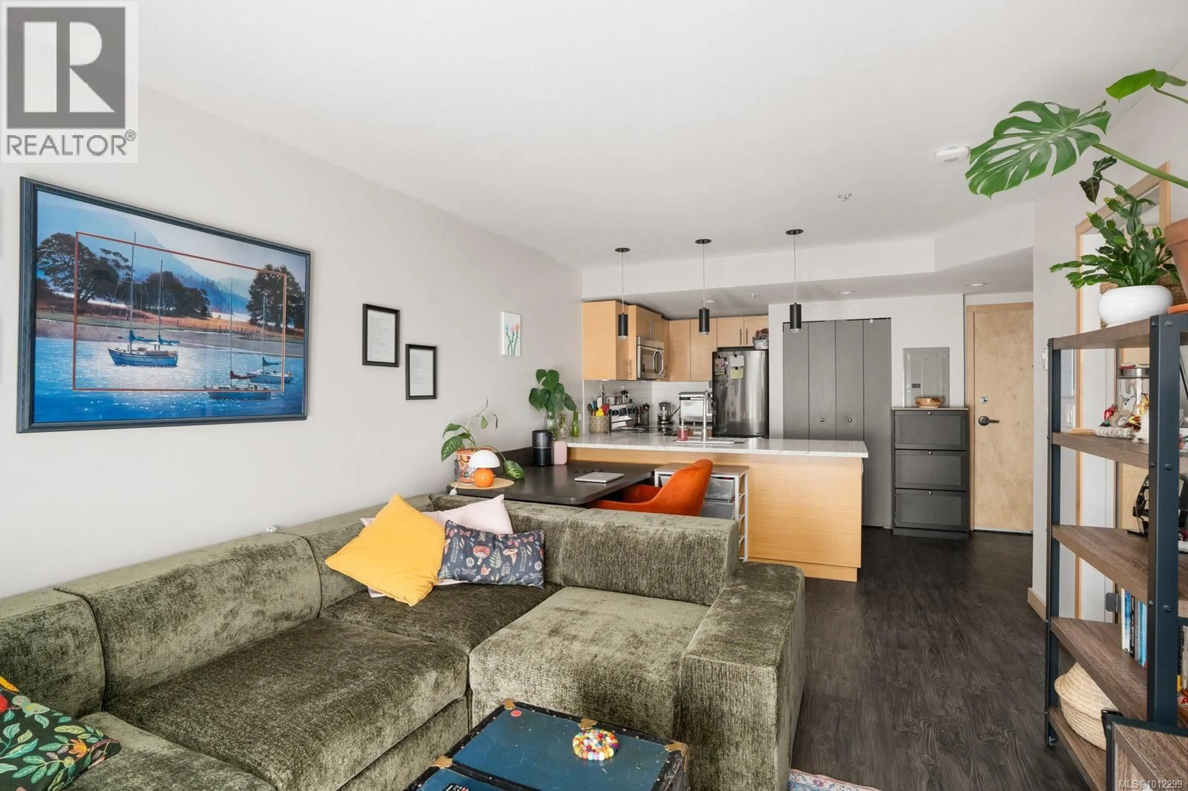202 - 787 TYEE ROAD, Victoria, British Columbia V9A7R5
Contact us about this property
Highlights
Estimated valueThis is the price Wahi expects this property to sell for.
The calculation is powered by our Instant Home Value Estimate, which uses current market and property price trends to estimate your home’s value with a 90% accuracy rate.Not available
Price/Sqft$730/sqft
Monthly cost
Open Calculator
Description
Welcome to the Railyards, one of Victoria’s most sought-after waterfront communities. Nestled along the Gorge Waterway and Galloping Goose Trail, this 1-bedroom condo is a dream for outdoor enthusiasts. The condo's open concept layout features numerous upgrades, including LED lighting throughout, vinyl plank flooring, quartz kitchen countertops, bathroom vanity and both new carpet and Kendal dual direction fan/light combo in the bedroom. The spacious blended living/dining room offers great natural light, while the generous bedroom includes a cheater door to access the bathroom, featuring a relaxing soaker tub. Additional perks include in-suite laundry, a storage locker, and bicycle storage. Pet friendly, rental friendly, and just a short walk to downtown, this home offers the perfect mix of tranquility and urban access in one of Victoria’s best locations. (id:39198)
Property Details
Interior
Features
Main level Floor
Bathroom
Primary Bedroom
14'0 x 10'0Balcony
3'2 x 7'3Living room/Dining room
15'2 x 10'10Condo Details
Inclusions
Property History
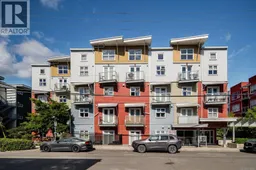 23
23
