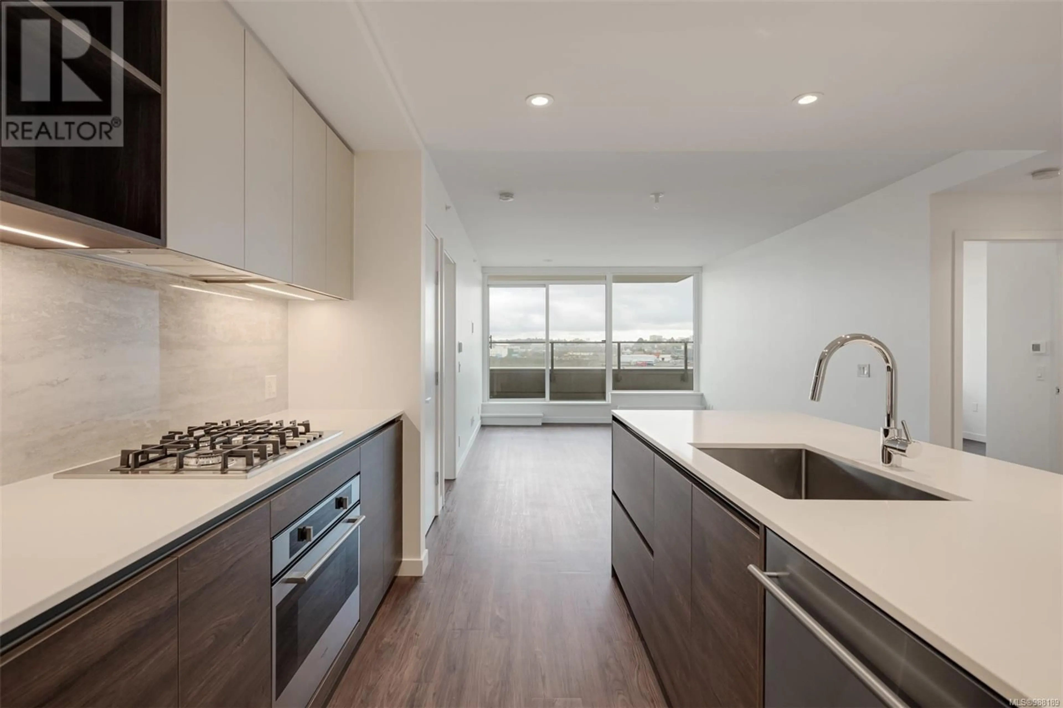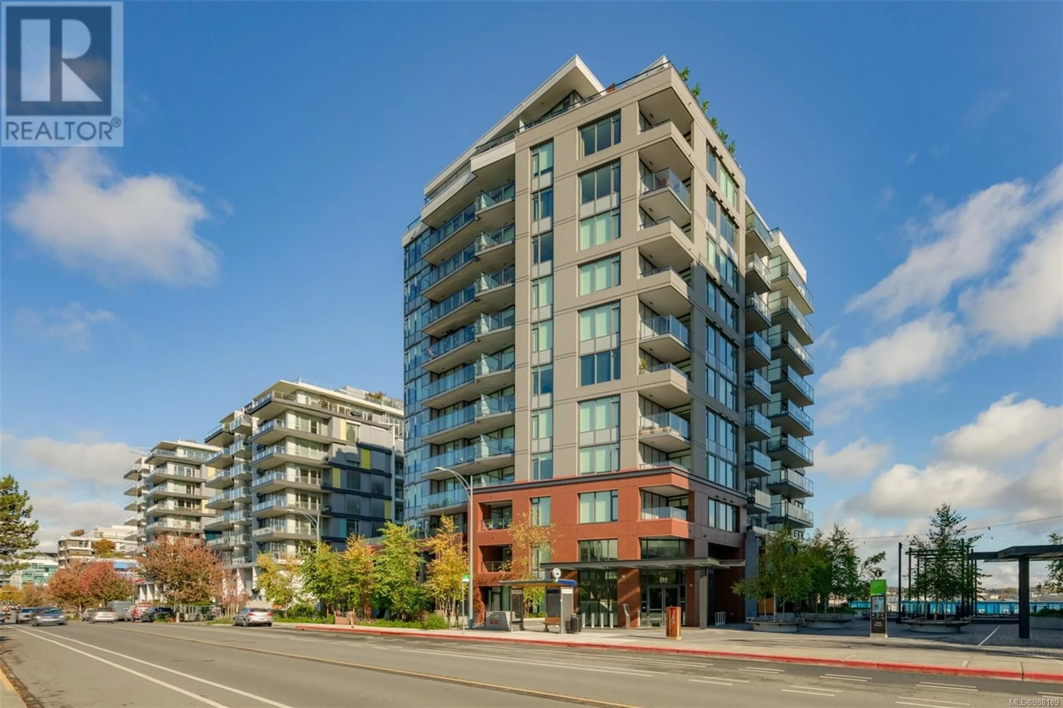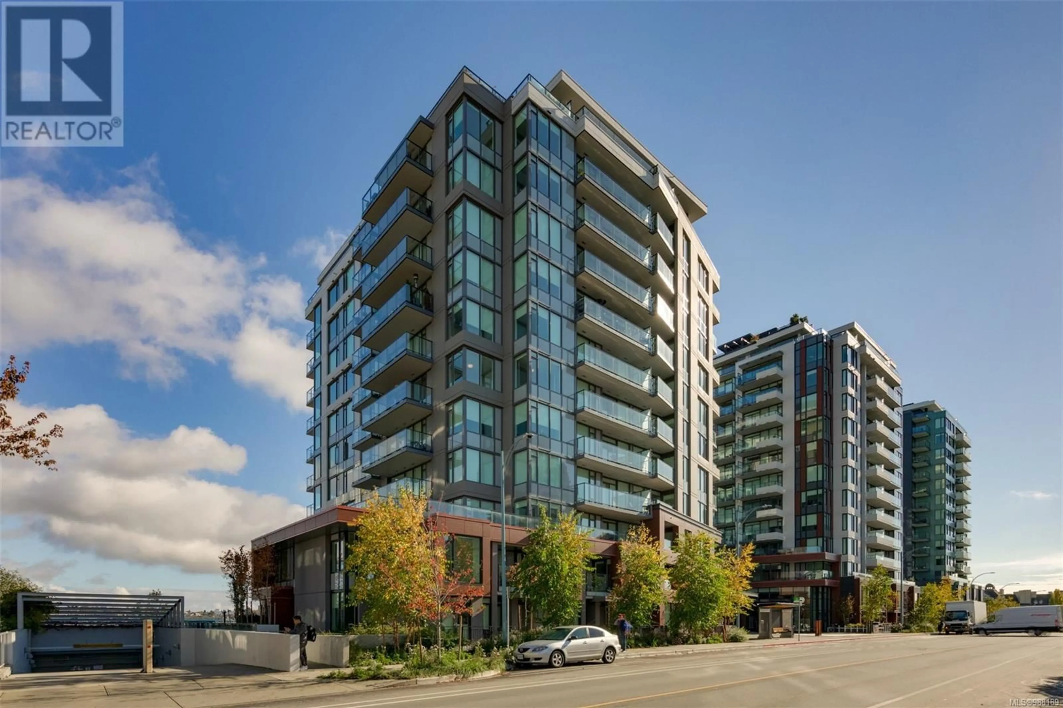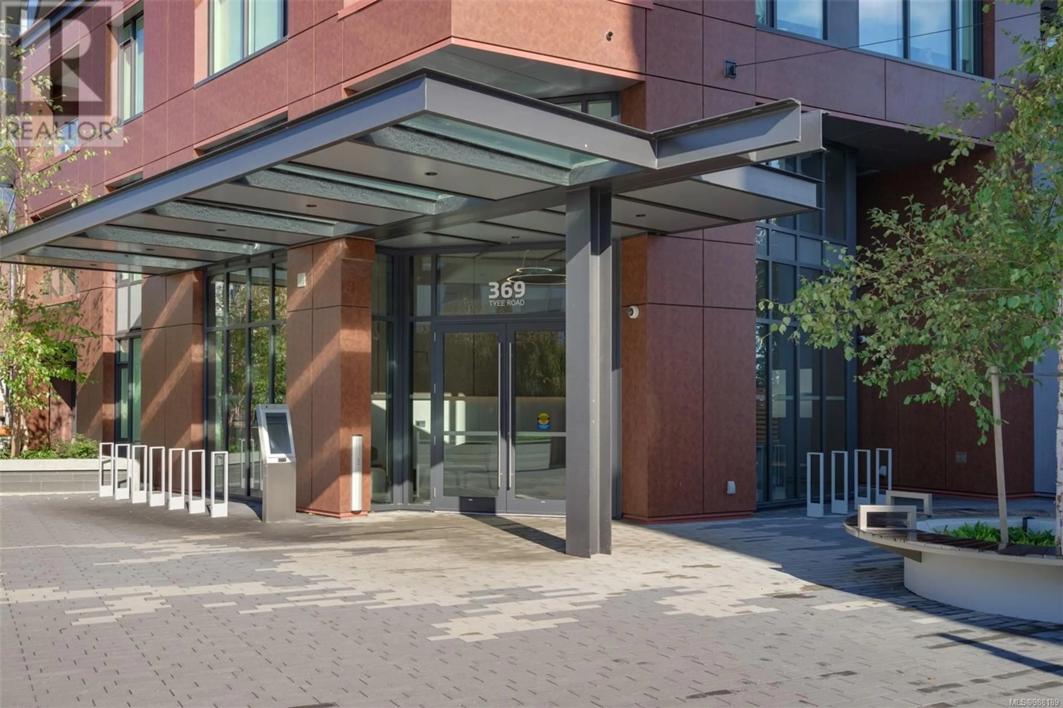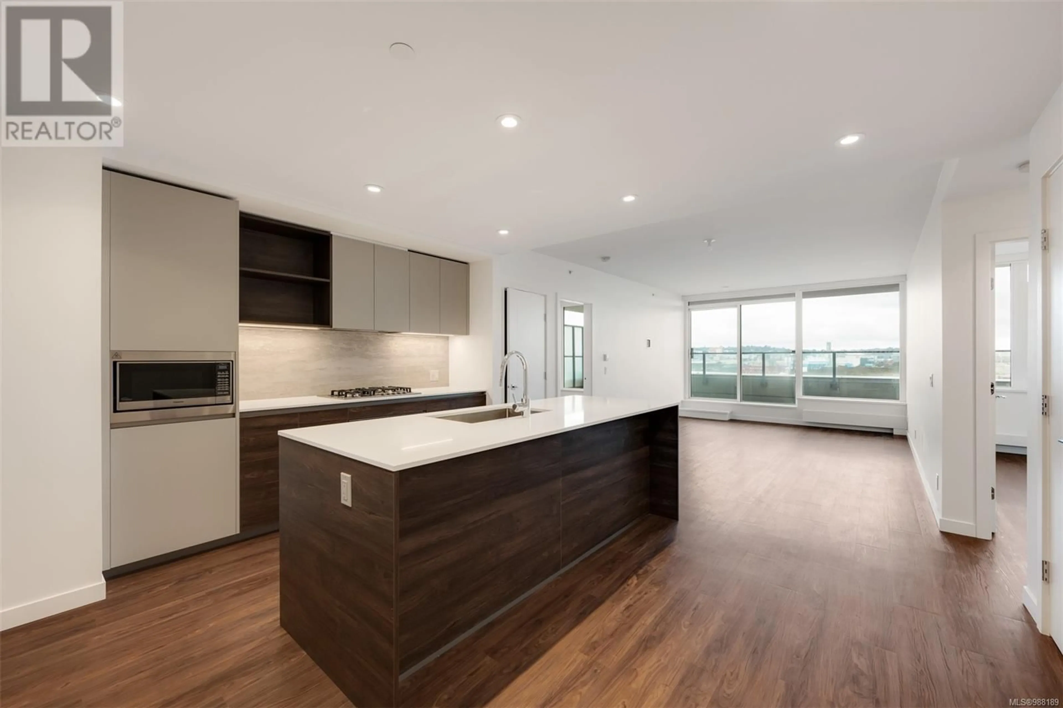202 - 369 TYEE ROAD, Victoria, British Columbia V9A0B6
Contact us about this property
Highlights
Estimated ValueThis is the price Wahi expects this property to sell for.
The calculation is powered by our Instant Home Value Estimate, which uses current market and property price trends to estimate your home’s value with a 90% accuracy rate.Not available
Price/Sqft$776/sqft
Est. Mortgage$4,079/mo
Maintenance fees$576/mo
Tax Amount ()$4,363/yr
Days On Market70 days
Description
BRAND NEW. Price INCLUDES GST. Welcome to 369 Tyee, a 12-storey, concrete building recently completed and built by Bosa Development. Designed with livability in mind, this 2 Bed+2 Bath offers 1,011 sq.ft of living space with views of the Upper Gorge, Johnson St Bridge & Bay St Bridge, and downtown. The entertainment sized kitchen features Stosa Italian Cabinetry, Quartz Counters, and single slab backsplash. Pair it with high-end appliances: Blomberg Fridge, Dishwasher, Fulgor Milano Oven and Gas Cooktop. This home has separated bedrooms, offering a spacious main bedroom with a walk in closet and 4 piece ensuite. Resident exclusive amenities include a rooftop patio with BBQ's, dining and gas fire pit, an equipped fitness facility, social lounge, pet wash room, and bike tuning station. Underground parking stall and a storage locker included. Spanning 15 acres along the Upper Harbour, where Vic West meets downtown Victoria. (id:39198)
Property Details
Interior
Features
Main level Floor
Bedroom
10 x 10Ensuite
Living room/Dining room
16' x 11'Bathroom
Exterior
Parking
Garage spaces -
Garage type -
Total parking spaces 1
Condo Details
Inclusions
Property History
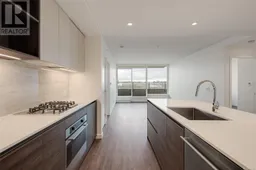 30
30
