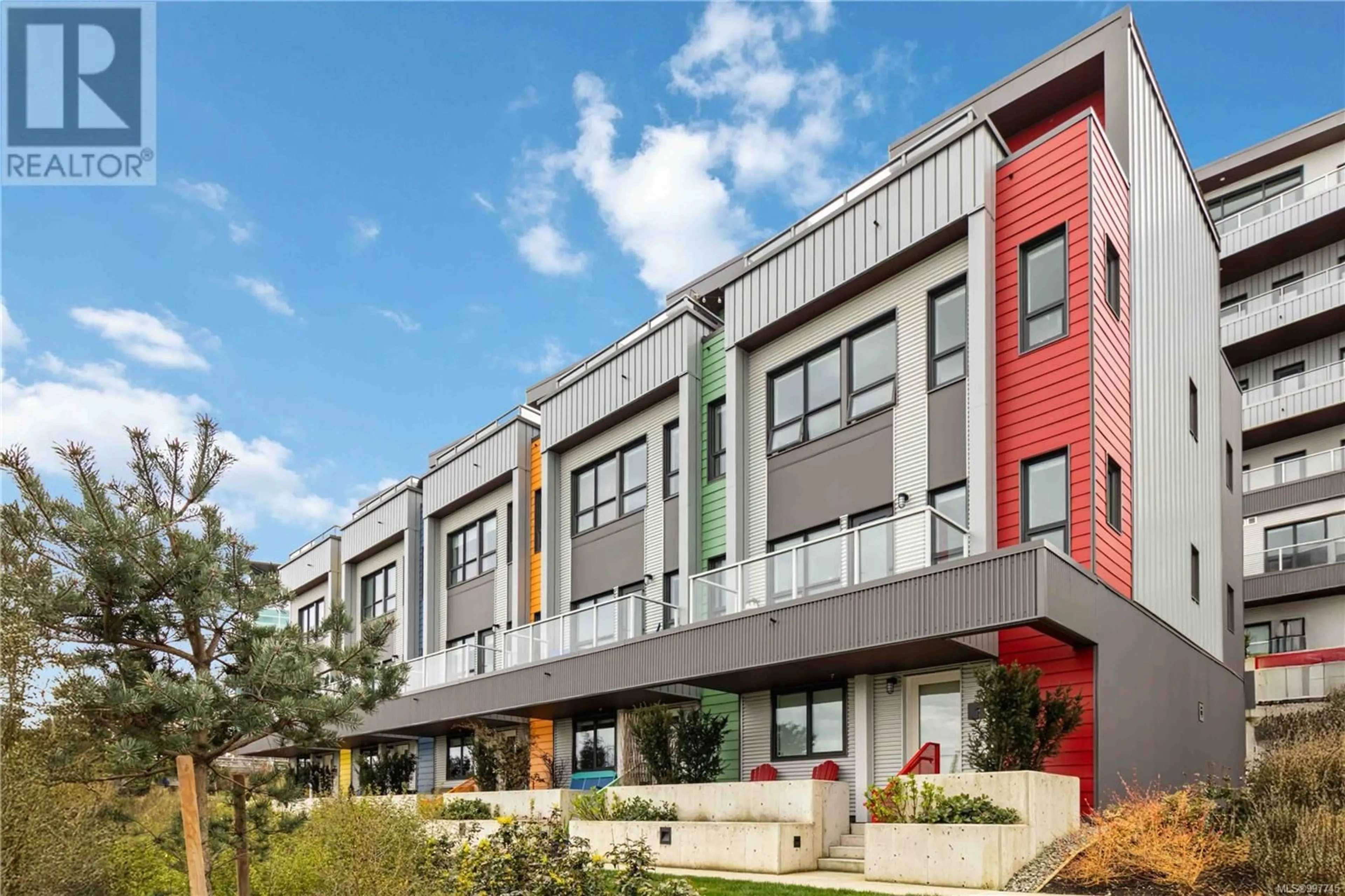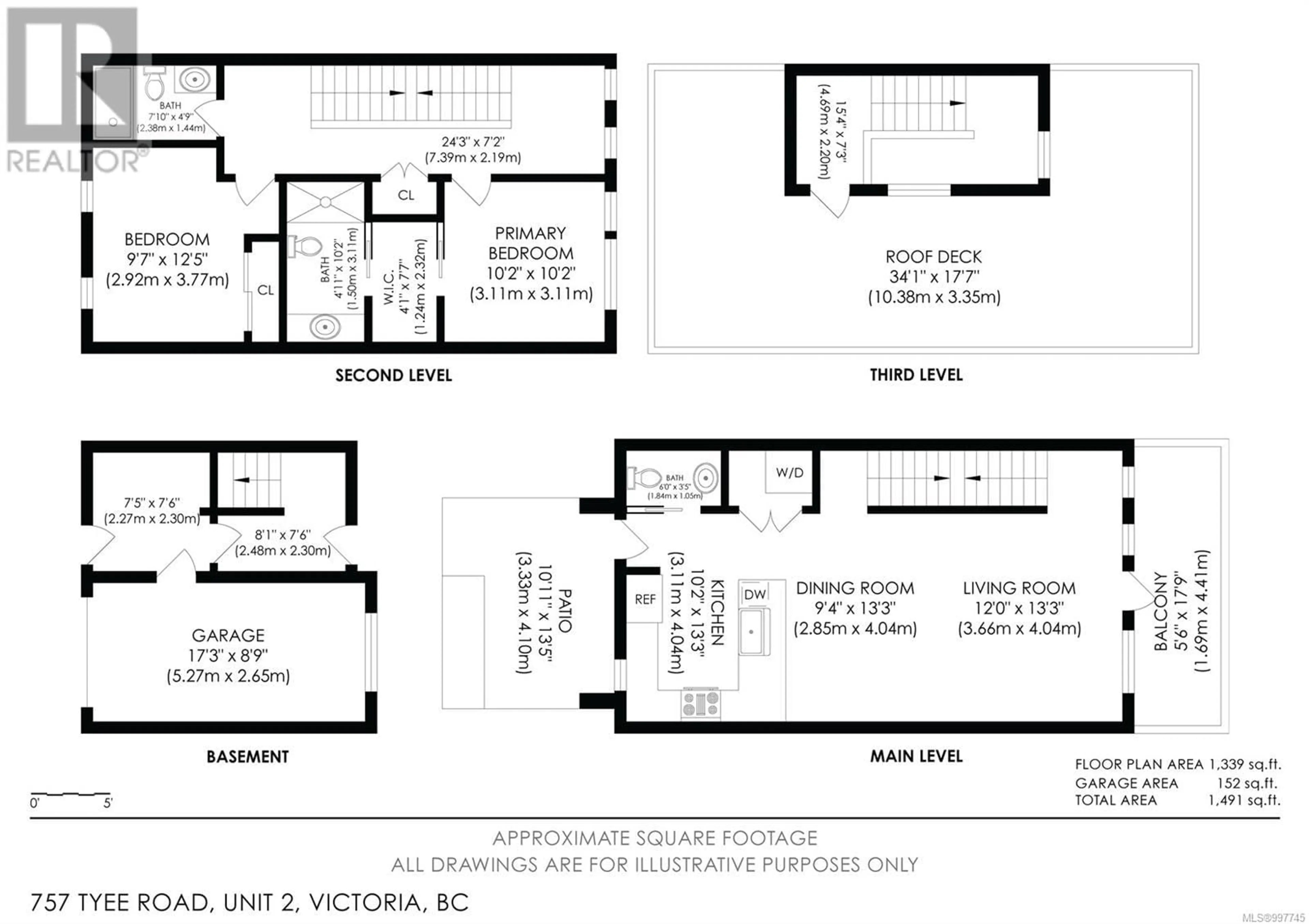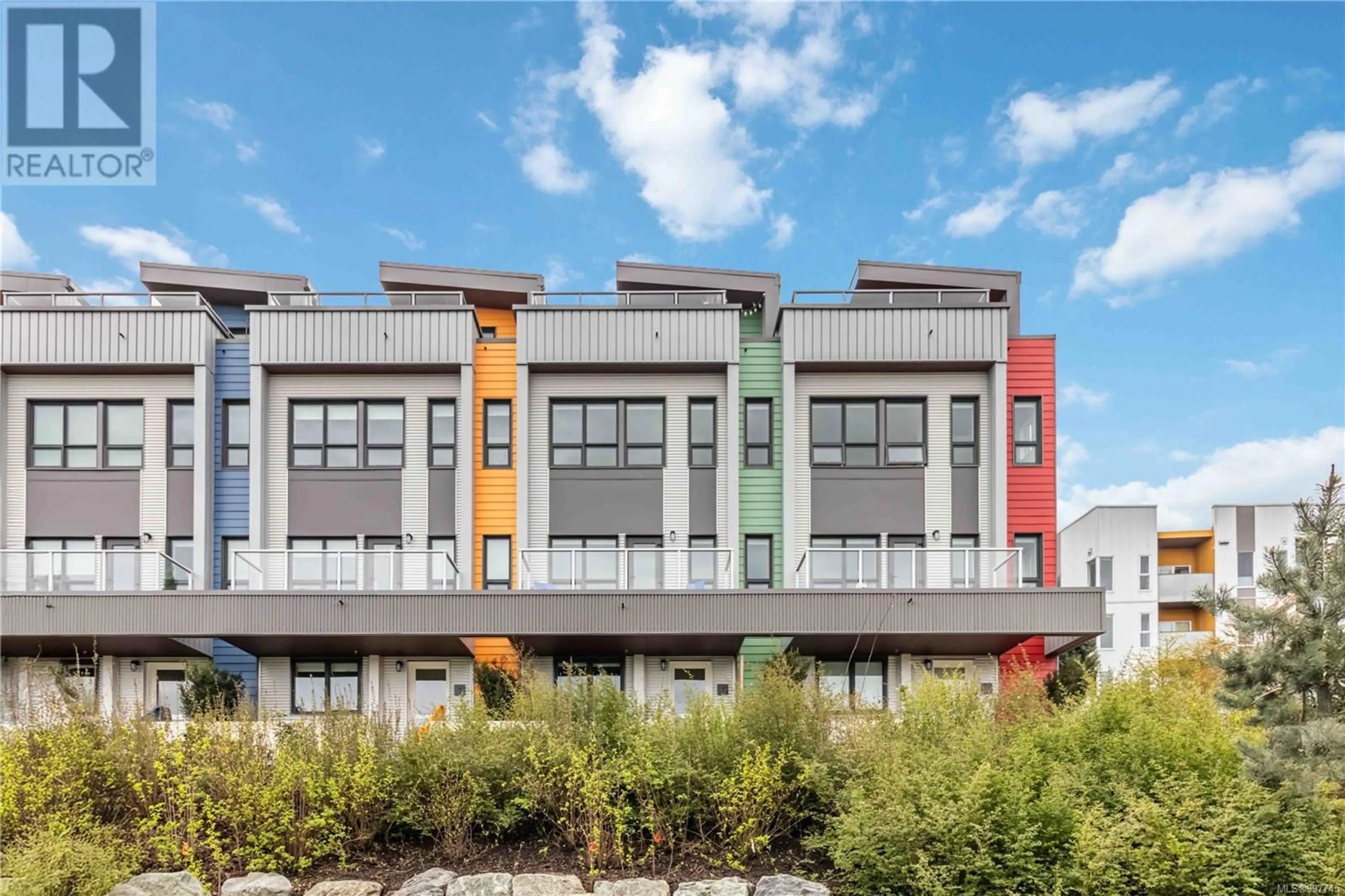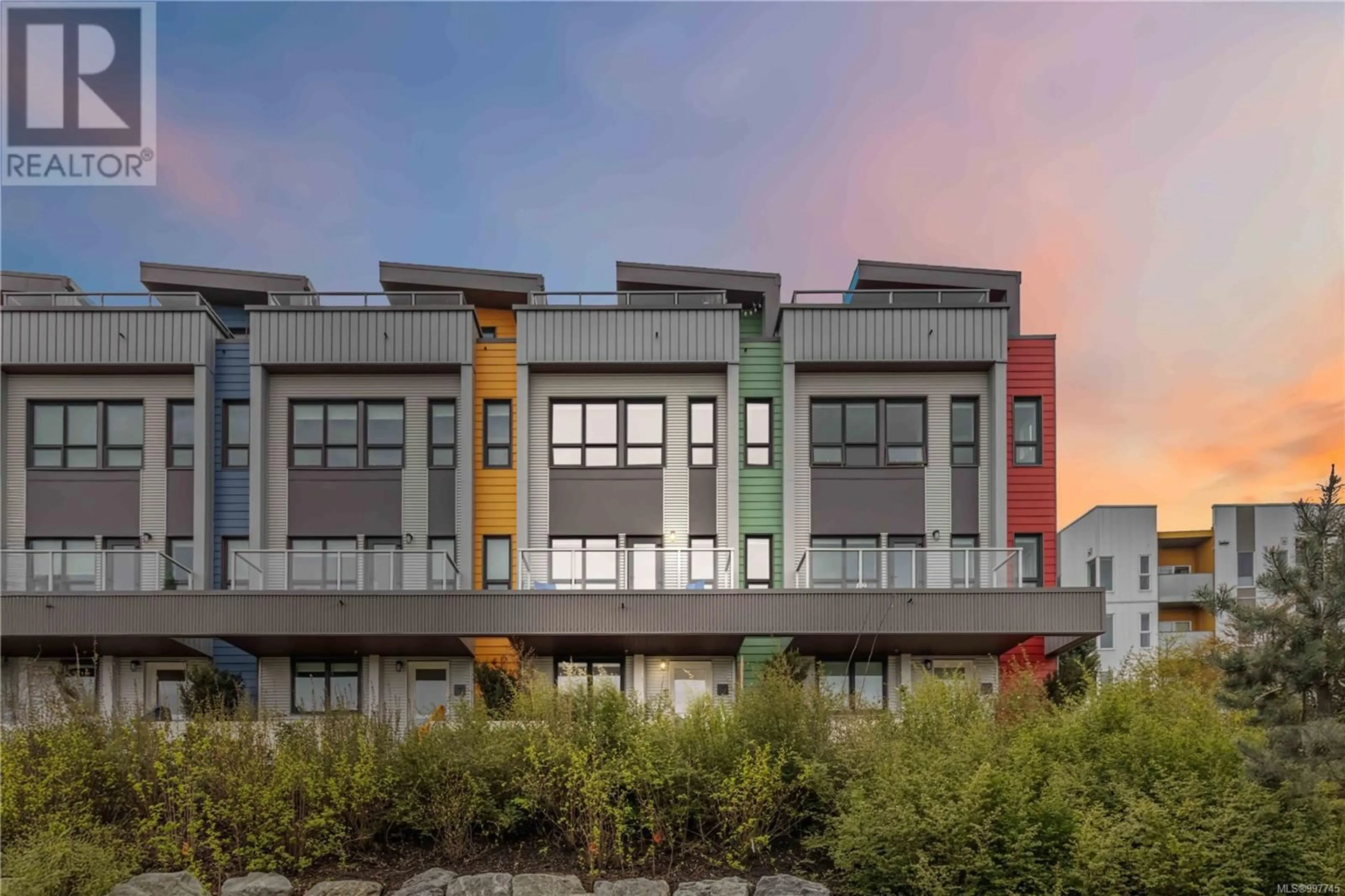2 - 757 TYEE ROAD, Victoria, British Columbia V9A0J6
Contact us about this property
Highlights
Estimated ValueThis is the price Wahi expects this property to sell for.
The calculation is powered by our Instant Home Value Estimate, which uses current market and property price trends to estimate your home’s value with a 90% accuracy rate.Not available
Price/Sqft$737/sqft
Est. Mortgage$4,724/mo
Maintenance fees$583/mo
Tax Amount ()$5,786/yr
Days On Market12 days
Description
Stunning Skyhome at The RailYards – A Waterfront Gem! Experience the best of waterfront living at 757 Tyee Road! This one-of-a-kind 4-level Skyhome offers the perfect blend of modern design and an active lifestyle. With 2 beds, 3 baths, and over 750 sqft of outdoor space, including a private rooftop patio with breathtaking 180-degree views of the Inner Harbour and city skyline, this home is truly exceptional. Enjoy polished concrete floors on the lower levels and wide-plank engineered wood floors upstairs. The contemporary kitchen boasts quartz countertops, wood grain detailing, stainless steel appliances, and LED-lit open display cabinets. The luxurious en-suite features a floating vanity, heated tile floors, and a vessel sink atop quartz counters. Additional features include a roll-up garage/storage/workshop, TWO secured underground parking stalls, irrigation systems, a home security system, and a custom gate and trellis for privacy. Steps from the ocean, the Goose & downtown. Pet friendly with no thru-traffic. Bring your kayak or paddle board and embrace waterfront living! (id:39198)
Property Details
Interior
Features
Lower level Floor
Patio
6' x 14'Entrance
7' x 8'Storage
7' x 7'Exterior
Parking
Garage spaces -
Garage type -
Total parking spaces 2
Condo Details
Inclusions
Property History
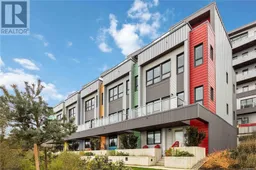 67
67
