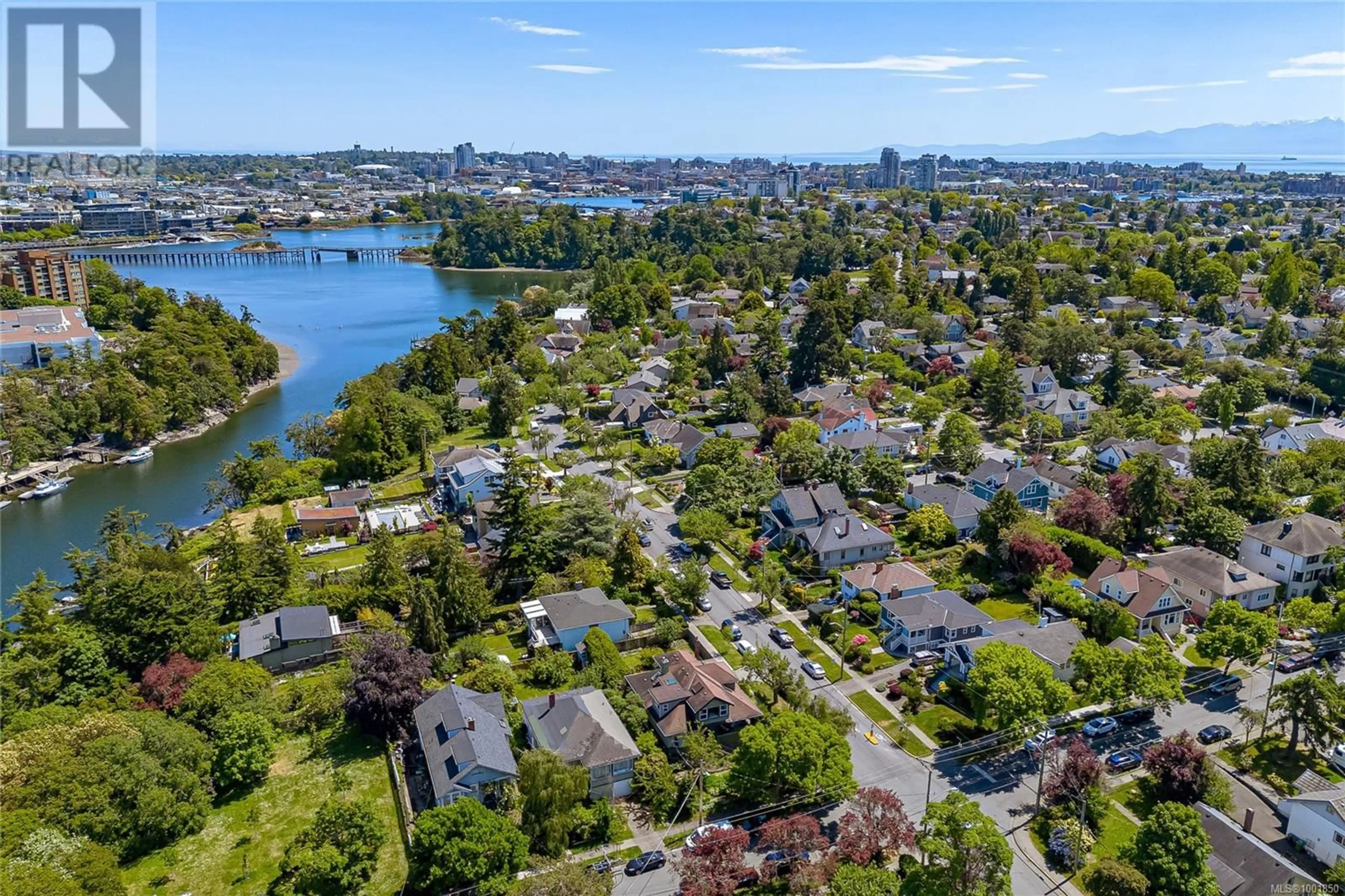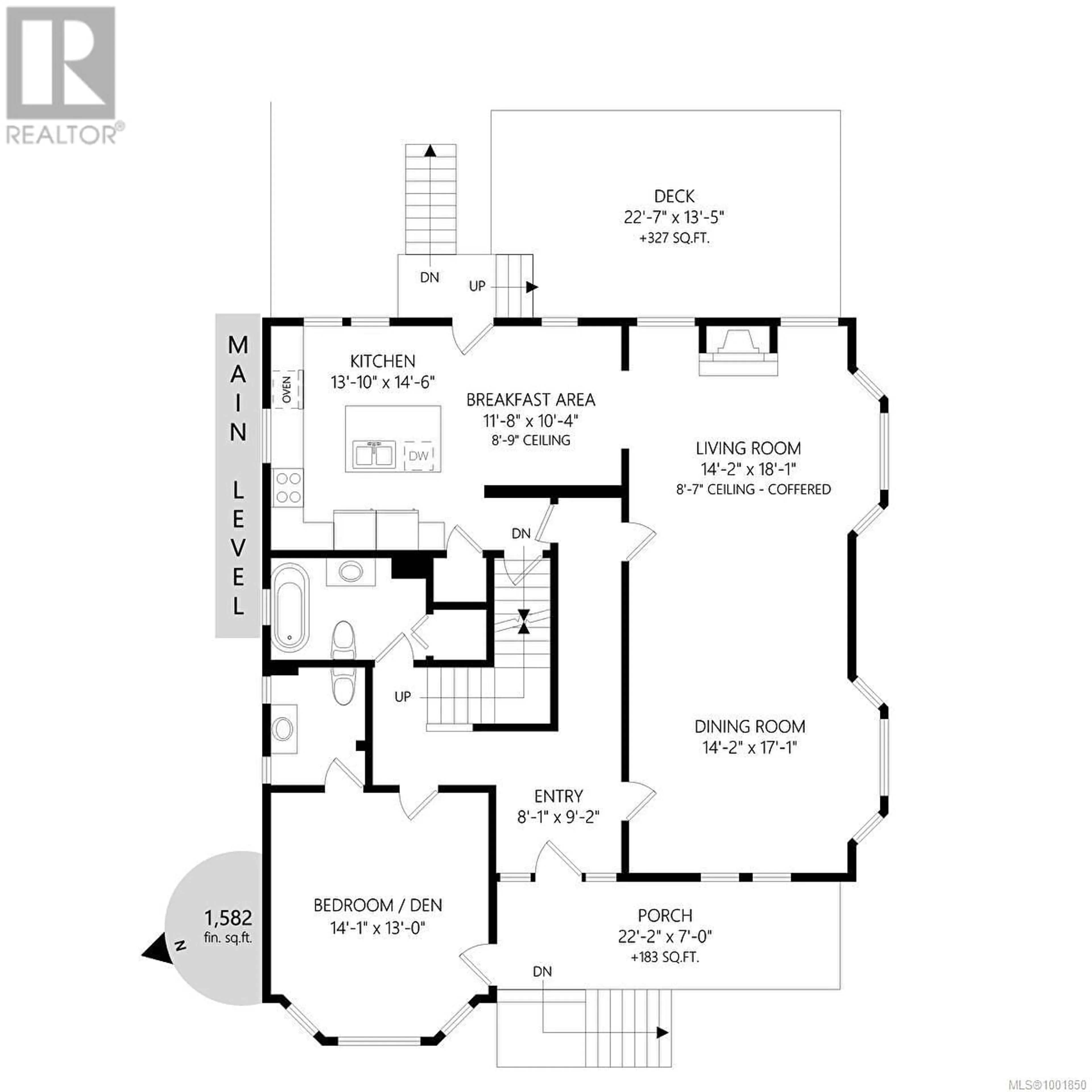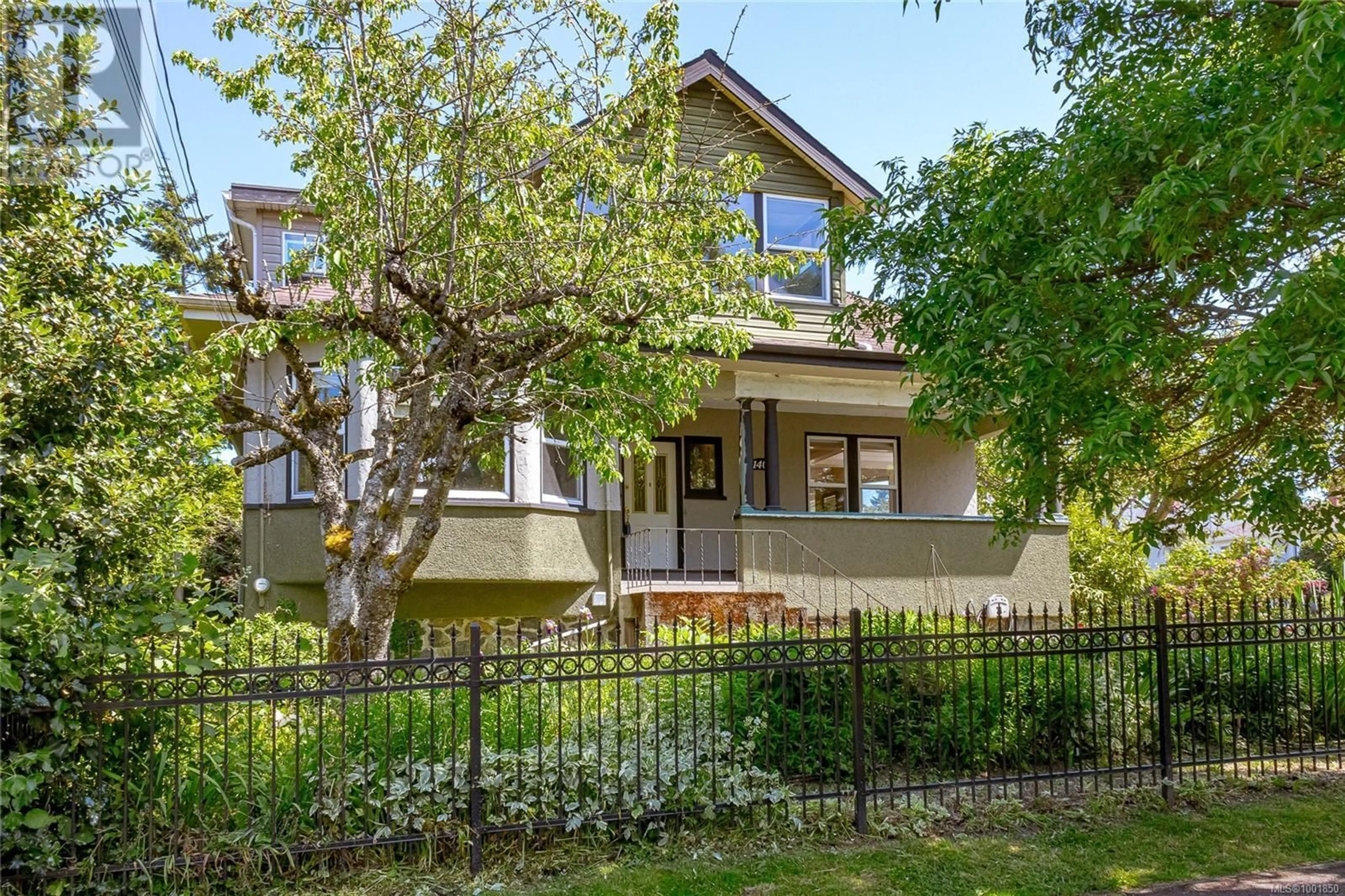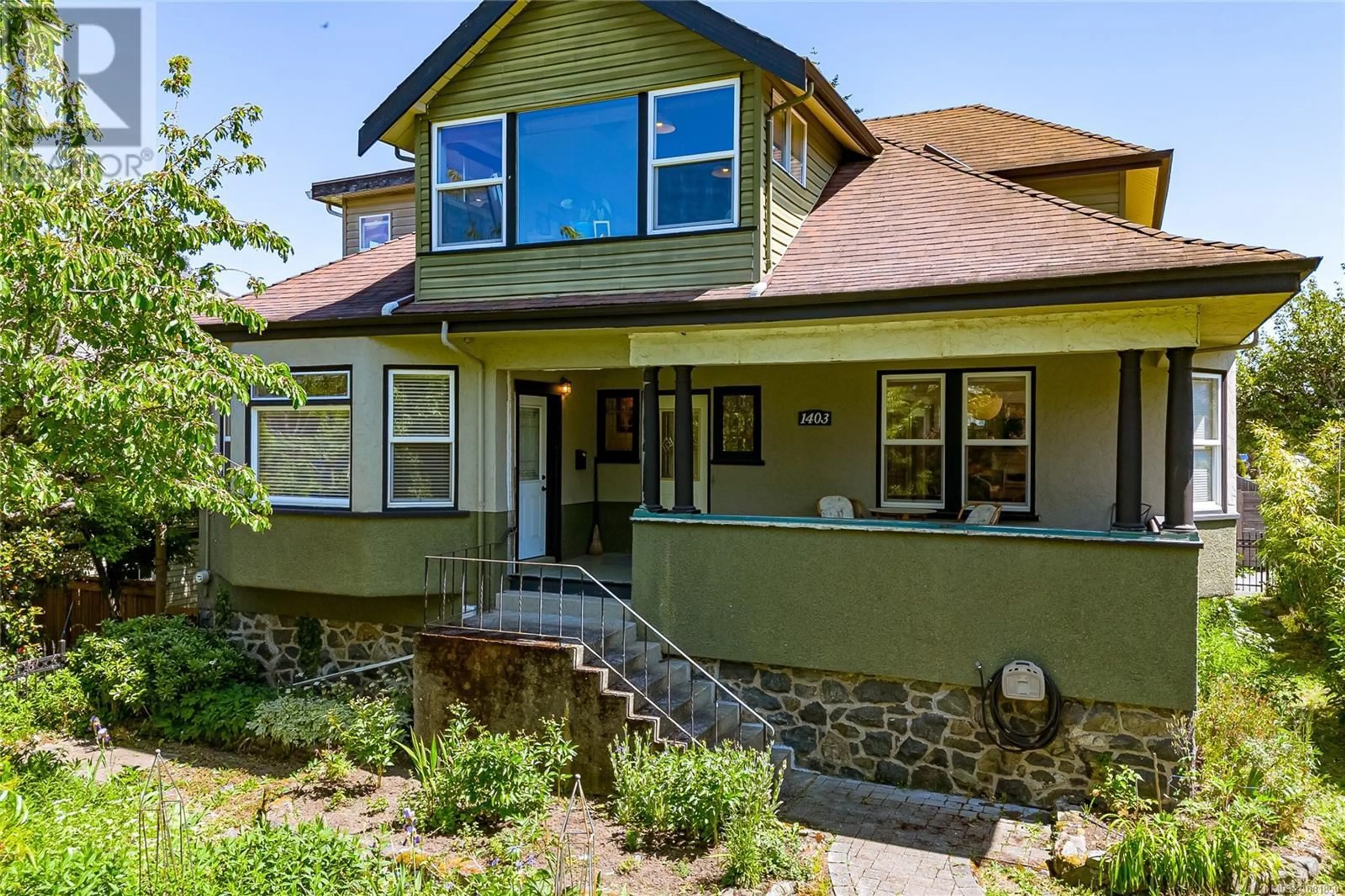1403 ARM STREET, Victoria, British Columbia V9A4G8
Contact us about this property
Highlights
Estimated valueThis is the price Wahi expects this property to sell for.
The calculation is powered by our Instant Home Value Estimate, which uses current market and property price trends to estimate your home’s value with a 90% accuracy rate.Not available
Price/Sqft$314/sqft
Monthly cost
Open Calculator
Description
This lovely character home sits proudly on a lovely level lot just a few doors off the water. Be sure to go stroll down the road to Arm St. Park and walk the public walkway to the water. Located in a very quiet part of super popular Vic West, this home is only a few minutes to downtown Victoria but feels many miles away. It’s close to parks, the trestle bridge, all amenities and transit. There’s a lot of house here to describe! The main level features a beautiful open concept living room/dining room. A large kitchen with an eating area, you can access the back yard and sunny deck above the garage/shed from this room. The front deck offers morning sun and afternoon shade. BONUS: There is a bedroom just off the front door with its own exterior access and two piece ensuite. It would be perfect for someone working from home who has people come to the home office! There’s also a three piece bathroom on that floor. Upstairs are three large bedrooms and two full bathrooms. The primary has a four piece ensuite and walk in closet. There’s also a laundry room on the upper level. The lowest level features a very nice, spacious suite that is accessible through the second laundry / mud room that has a lock off door into the rest to the basement. There, you’ll find a centre room that could be converted to a kitchenette and used for short term or AIR BNB rental as there’s another bathroom and bedroom that just needs flooring and paint. That downstairs space and bedroom and bathroom could also be used by the main floor dwellers. This home has seen many substantial updates over the years. It has a lovely heritage style fireplace on the main floor. The main and upper floors are heated with a forced air furnace. You’ll appreciate the gas stove and separate wall oven in the kitchen along with the double wide fridge/freezer and large double farm style sinks. The yard is fully fenced and great for children and pets. Priced for a quick sale! (id:39198)
Property Details
Interior
Features
Main level Floor
Porch
22 x 7Bathroom
Ensuite
Bedroom
14 x 13Exterior
Parking
Garage spaces -
Garage type -
Total parking spaces 1
Property History
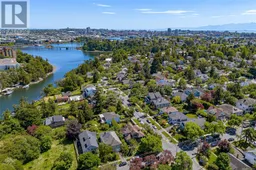 77
77
