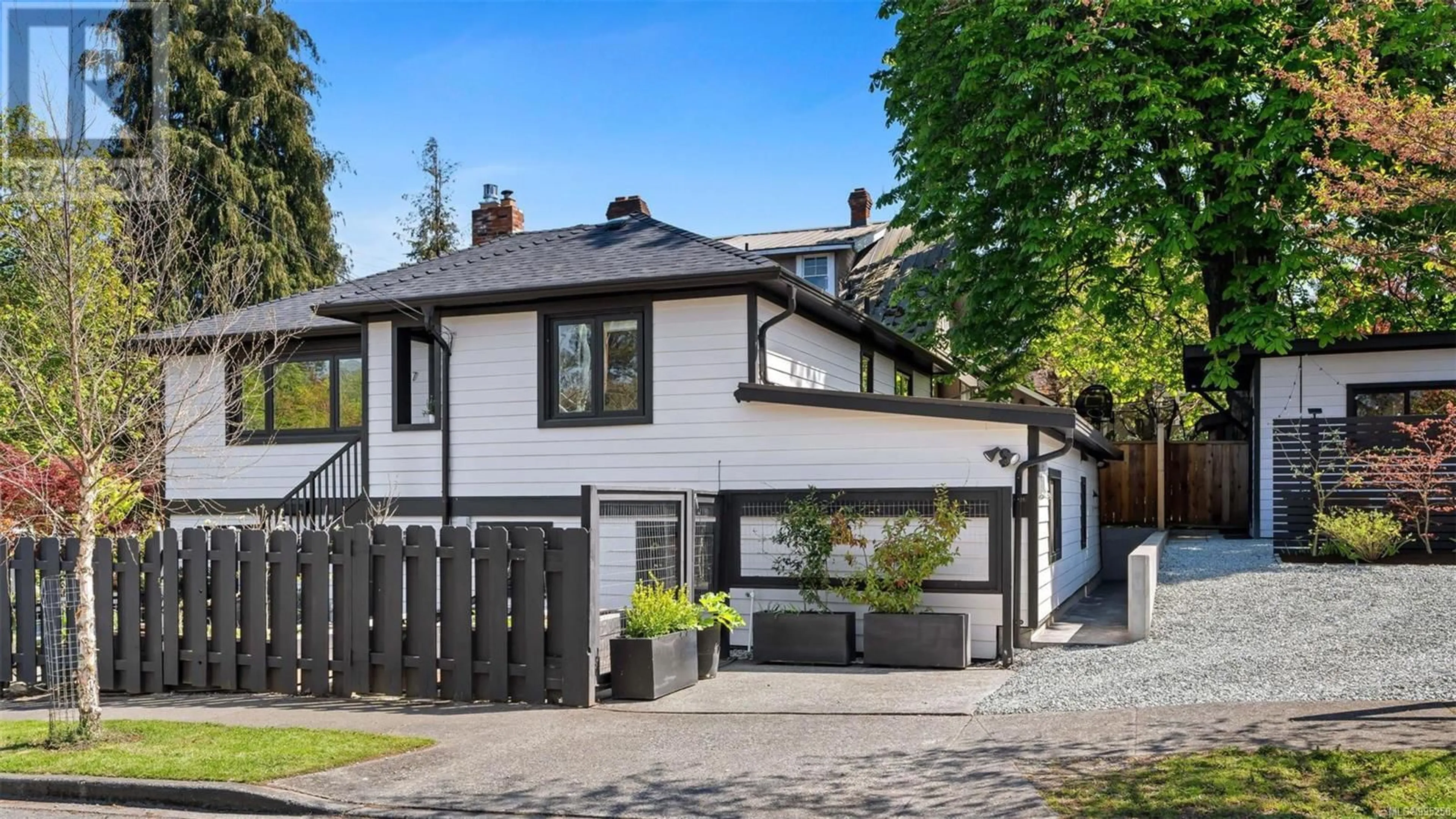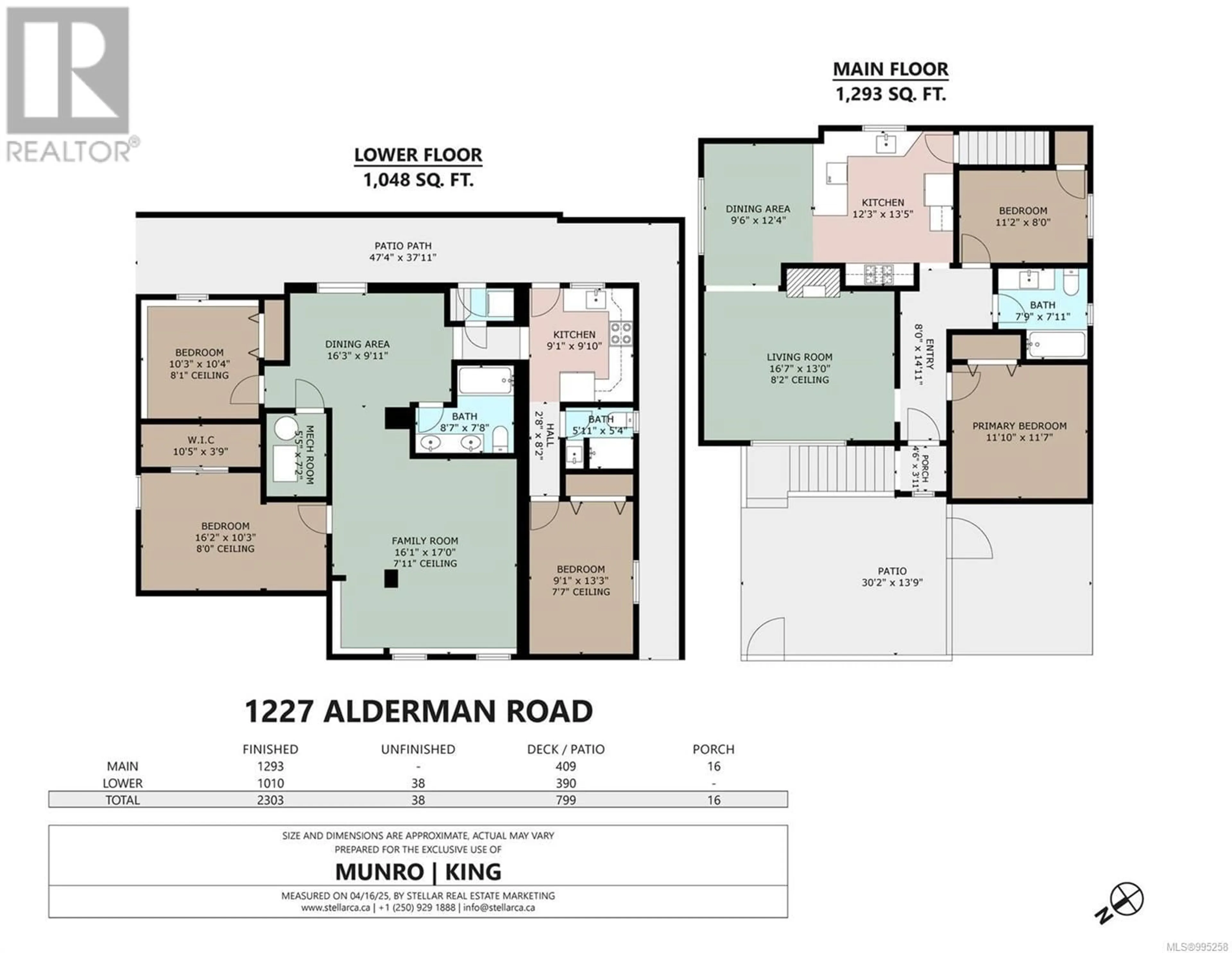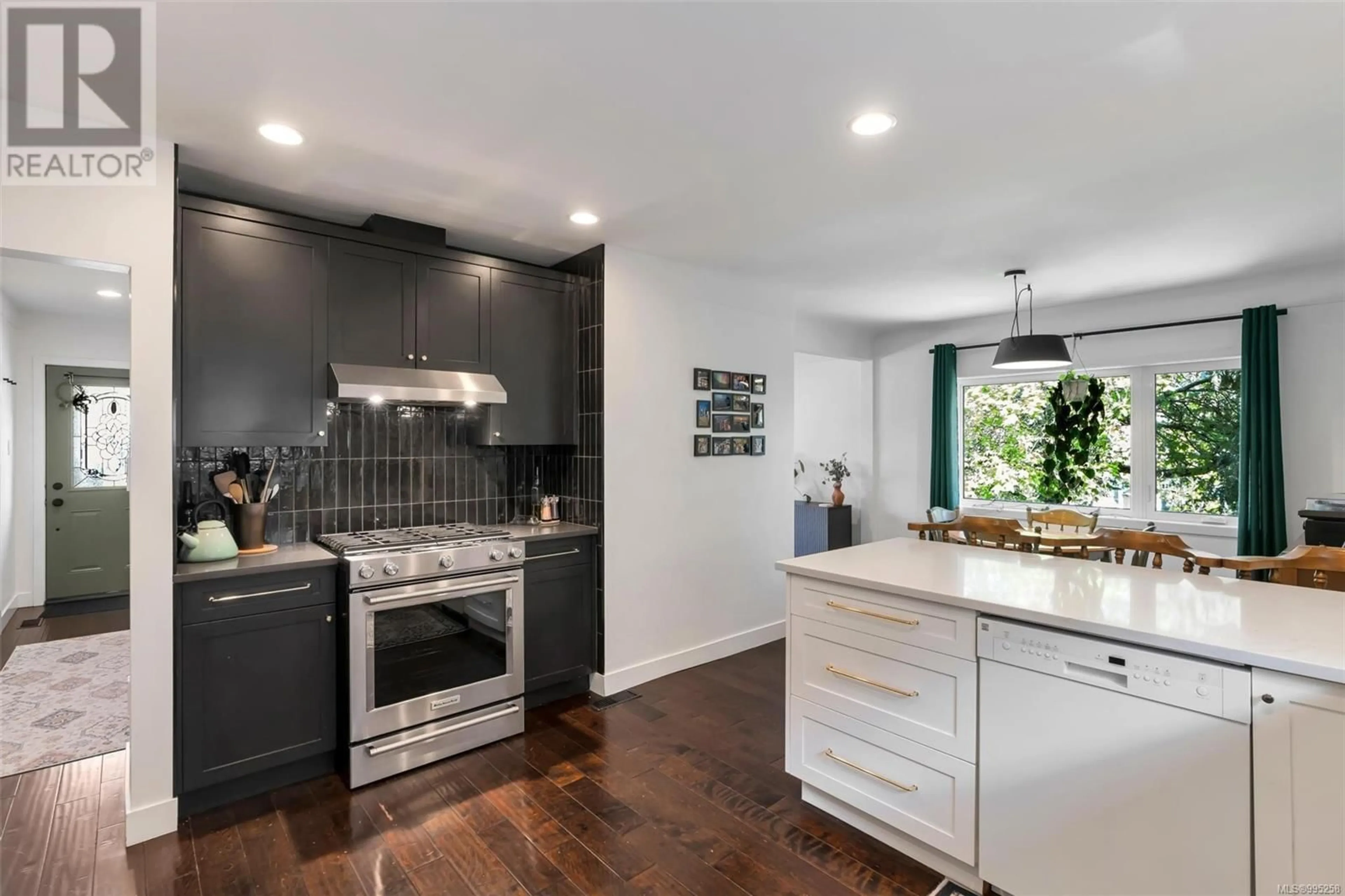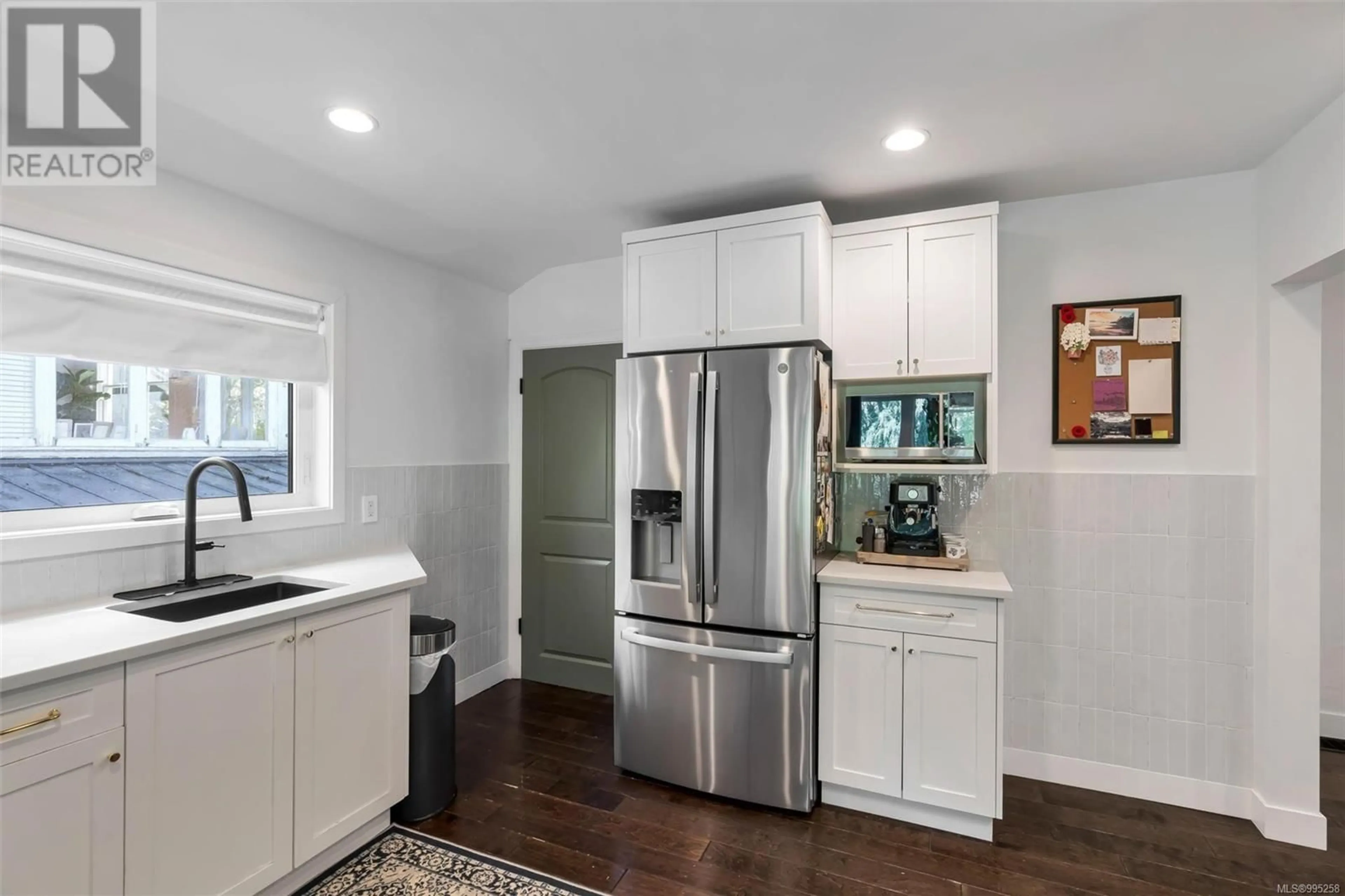1227 ALDERMAN ROAD, Victoria, British Columbia V9A4A8
Contact us about this property
Highlights
Estimated ValueThis is the price Wahi expects this property to sell for.
The calculation is powered by our Instant Home Value Estimate, which uses current market and property price trends to estimate your home’s value with a 90% accuracy rate.Not available
Price/Sqft$555/sqft
Est. Mortgage$5,583/mo
Tax Amount ()$4,688/yr
Days On Market1 day
Description
This beautifully renovated 5 bed, 3 bath home in the vibrant heart of Vic West offers modern luxury and exceptional charm. Set on a sunny corner lot with mature landscaping and striking curb appeal, this 2,300 sqft home is currently configured as two stylish suites: a 2 bed/1 bath upper with coved ceilings, and a spacious 3 bed/2 bath lower with 8-ft ceilings—perfect for multi-generational living or rental income. Easily converted back to a single-family layout. Recent upgrades include premium Centra windows, Hardiplank siding, new roof, ducted heat pump with A/C, gas hot water, and two elegant Valor gas fireplaces. Designer kitchens feature quartz counters, butcher block accents, high-end appliances, and engineered hardwood. Outside, enjoy two patios, fruit trees, raised garden beds, gravel walkways, SMART irrigation, a custom shed, and off-street parking. Steps to parks, Selkirk Waterway, shops, transit, and minutes to downtown. (id:39198)
Property Details
Interior
Features
Lower level Floor
Bathroom
Bathroom
Bedroom
10 x 10Bedroom
13 x 9Exterior
Parking
Garage spaces -
Garage type -
Total parking spaces 1
Property History
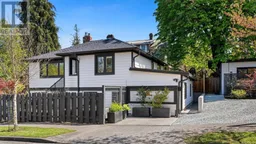 55
55
