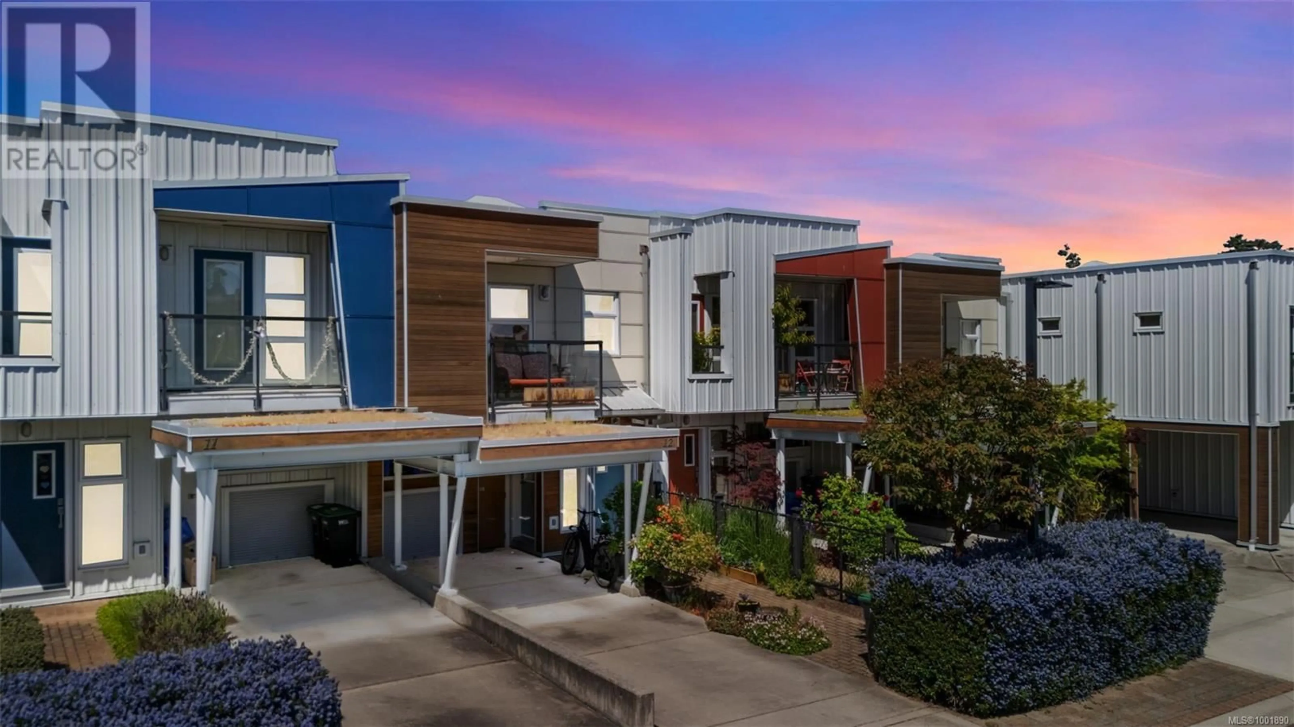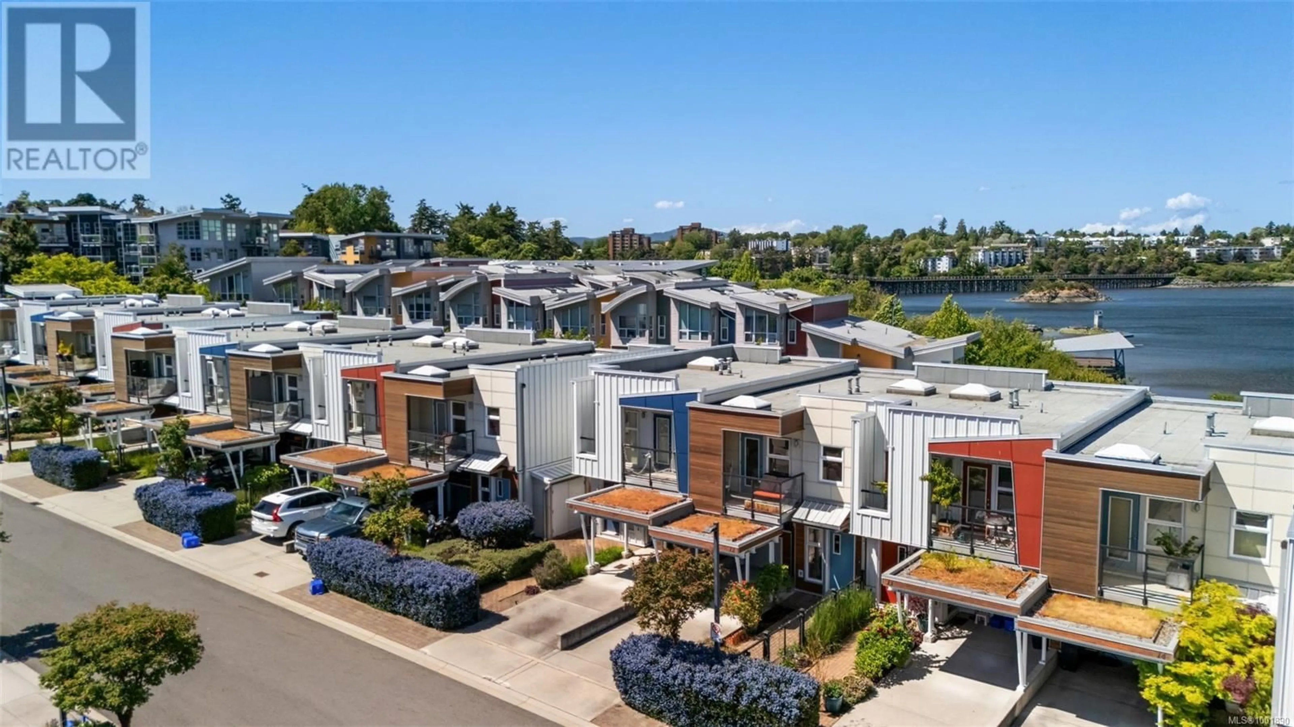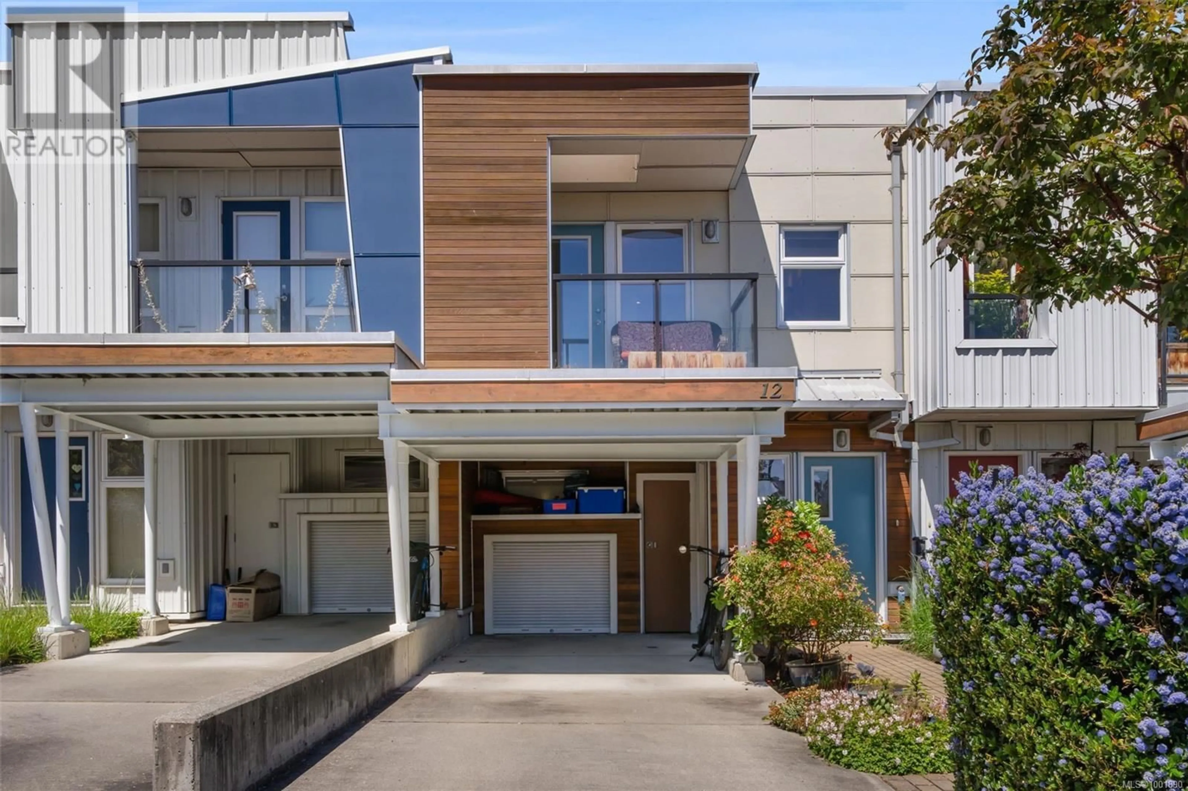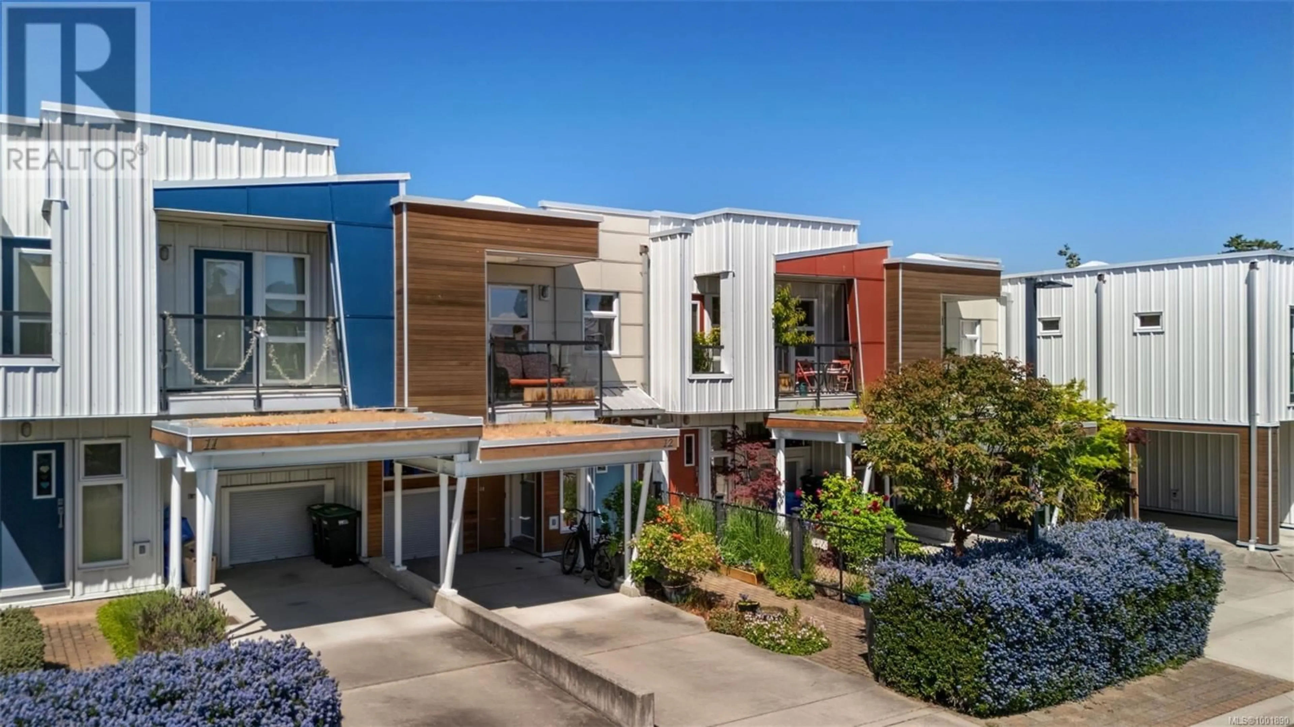12 - 785 CENTRAL SPUR ROAD, Victoria, British Columbia V9A7S1
Contact us about this property
Highlights
Estimated ValueThis is the price Wahi expects this property to sell for.
The calculation is powered by our Instant Home Value Estimate, which uses current market and property price trends to estimate your home’s value with a 90% accuracy rate.Not available
Price/Sqft$882/sqft
Est. Mortgage$4,509/mo
Maintenance fees$391/mo
Tax Amount ()$4,491/yr
Days On Market2 days
Description
OPEN HOUSE SUNDAY JUNE 8TH 11-1! Welcome to the RailYards - Victoria’s highly sought after, vibrant & forward thinking waterfront community! An inviting open concept floor plan will draw you in this 2 bedroom, 3 bathroom 2-level townhome with an open concept modern kitchen, spacious living and dining area & fenced backyard with patio all on the main floor - great for hosting & entertaining. Upstairs, 2 well-appointed bedrooms await, including a massive primary, both with their own ensuites & balconies. You’ll be mesmerized by the beautiful OCEAN VIEWS captured from the second floor! With a driveway that fits 2 cars, your very own secure bike storage and being steps from the Galloping Goose Trail & Selkirk Harbour/Gorge Waterway - commuting to work, exploring the city or enjoying recreational activities such as biking, running or paddle boarding have never been easier. This isn’t just an invitation to buy a home, it’s an invitation to a life you deserve! (id:39198)
Property Details
Interior
Features
Second level Floor
Ensuite
8' x 5'Ensuite
8' x 5'Bedroom
10' x 11'Primary Bedroom
13' x 17'Exterior
Parking
Garage spaces -
Garage type -
Total parking spaces 2
Condo Details
Inclusions
Property History
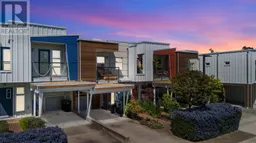 52
52
