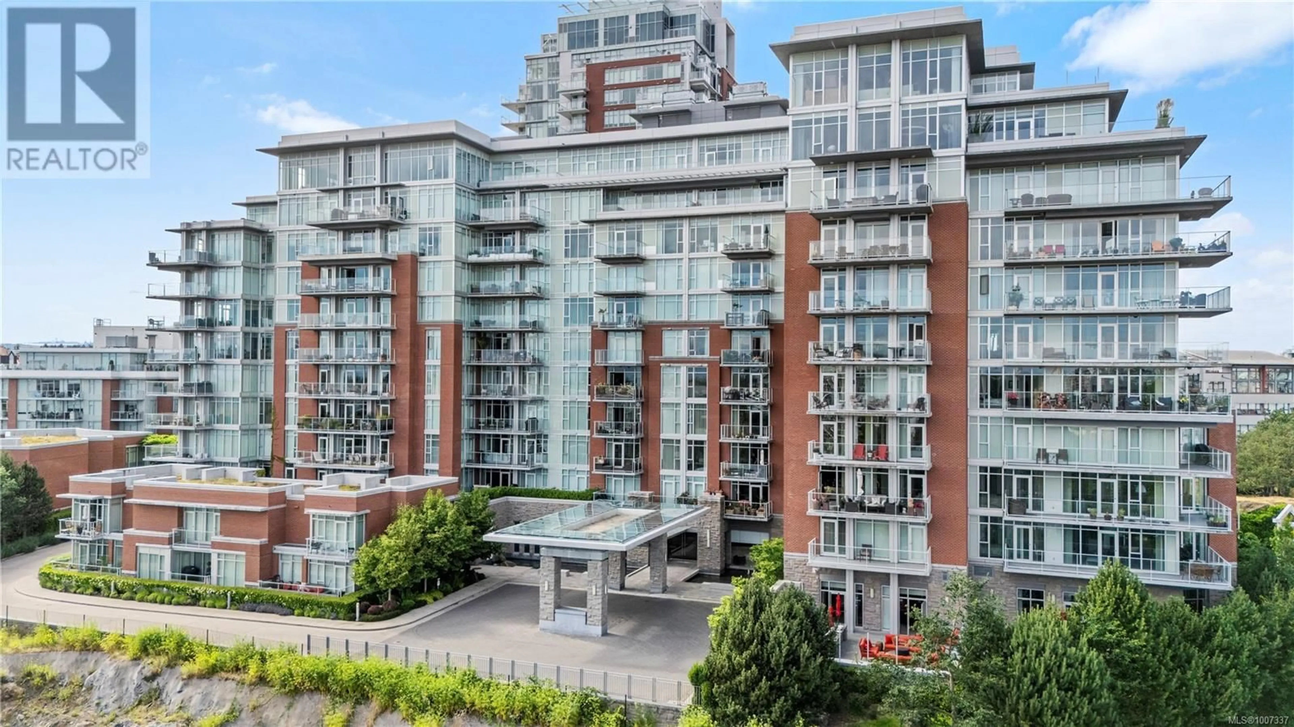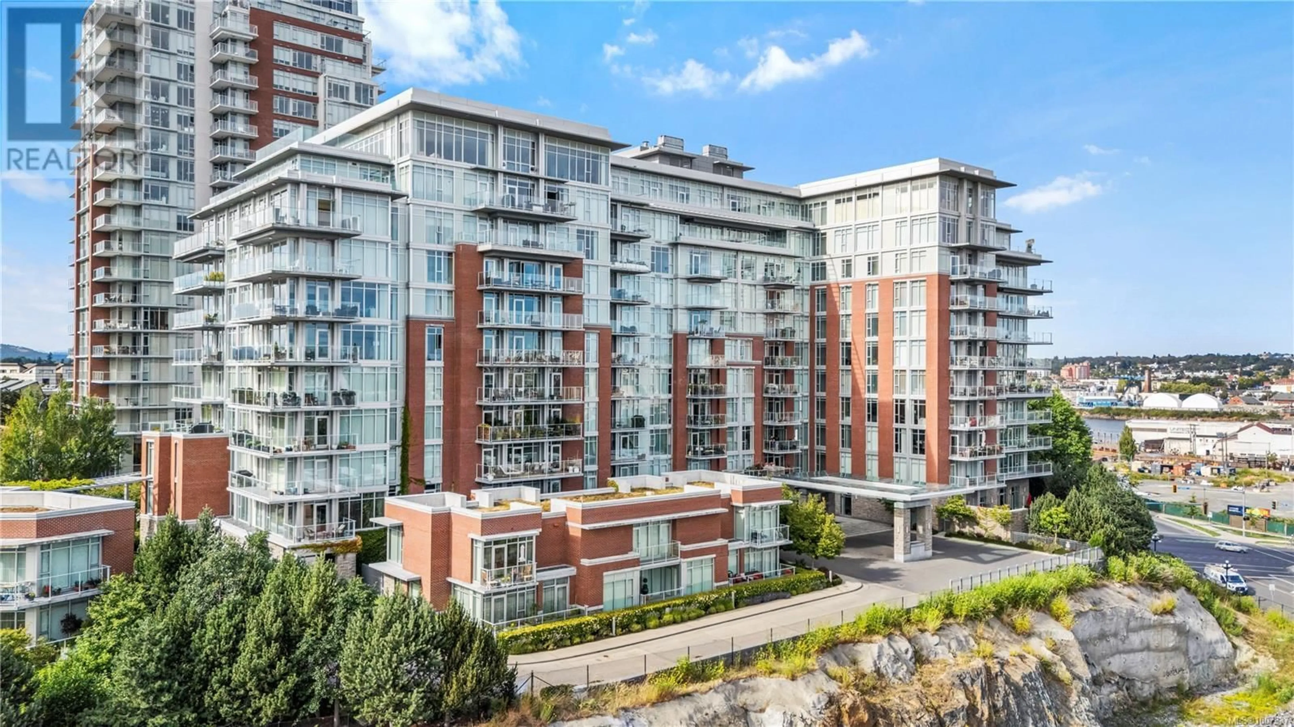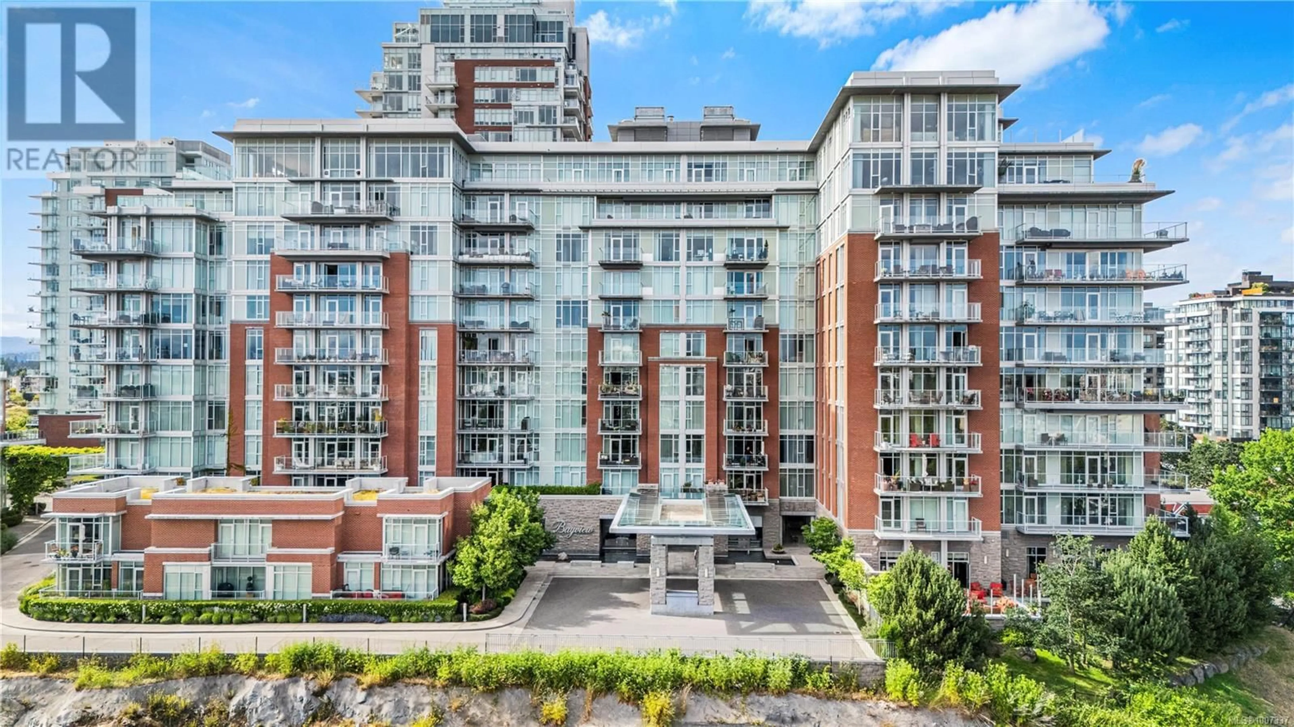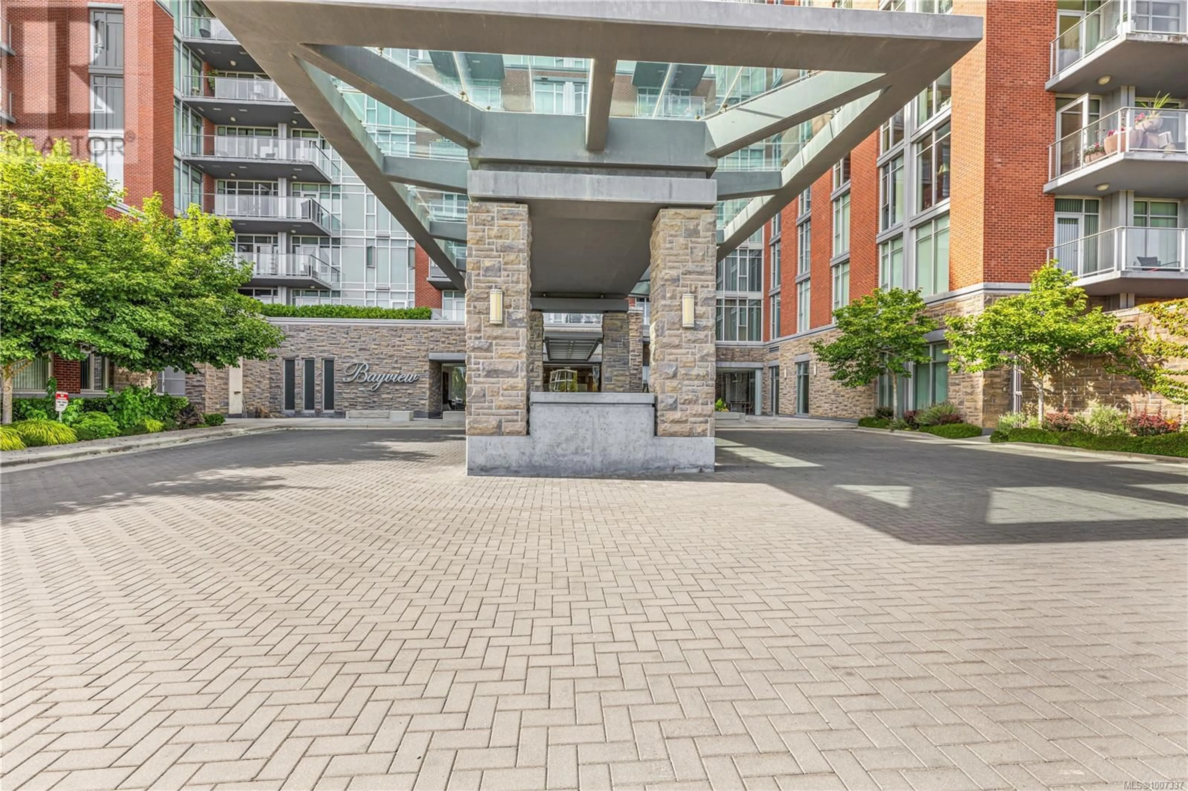112 - 100 SAGHALIE ROAD, Victoria, British Columbia V9A0A1
Contact us about this property
Highlights
Estimated valueThis is the price Wahi expects this property to sell for.
The calculation is powered by our Instant Home Value Estimate, which uses current market and property price trends to estimate your home’s value with a 90% accuracy rate.Not available
Price/Sqft$637/sqft
Monthly cost
Open Calculator
Description
An elegant and spacious 3-bedroom, 2 bath and a powder room condo with views of downtown Victoria. Located at 100 Saghalie Road, this beautifully designed home offers over 1700 square feet of refined living space and over 300 square feet of balcony space, featuring floor-to-ceiling windows, a gourmet kitchen, a spa-inspired ensuite, and air conditioning throughout. Enjoy world-class amenities including concierge service, a fully equipped fitness centre, hot tub, sauna, residence lounge, outdoor BBQ patio, pet wash, guest suite, boardroom, bike room and kayak storage. Just steps from downtown, the waterfront, parks, and cafés, this is luxury urban living in one of Victoria’s most sought-after buildings. (id:39198)
Property Details
Interior
Features
Main level Floor
Storage
6' x 5'Living room/Dining room
18' x 20'Kitchen
14' x 14'Bathroom
6' x 5'Exterior
Parking
Garage spaces -
Garage type -
Total parking spaces 2
Condo Details
Inclusions
Property History
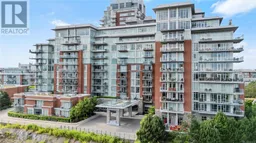 49
49
