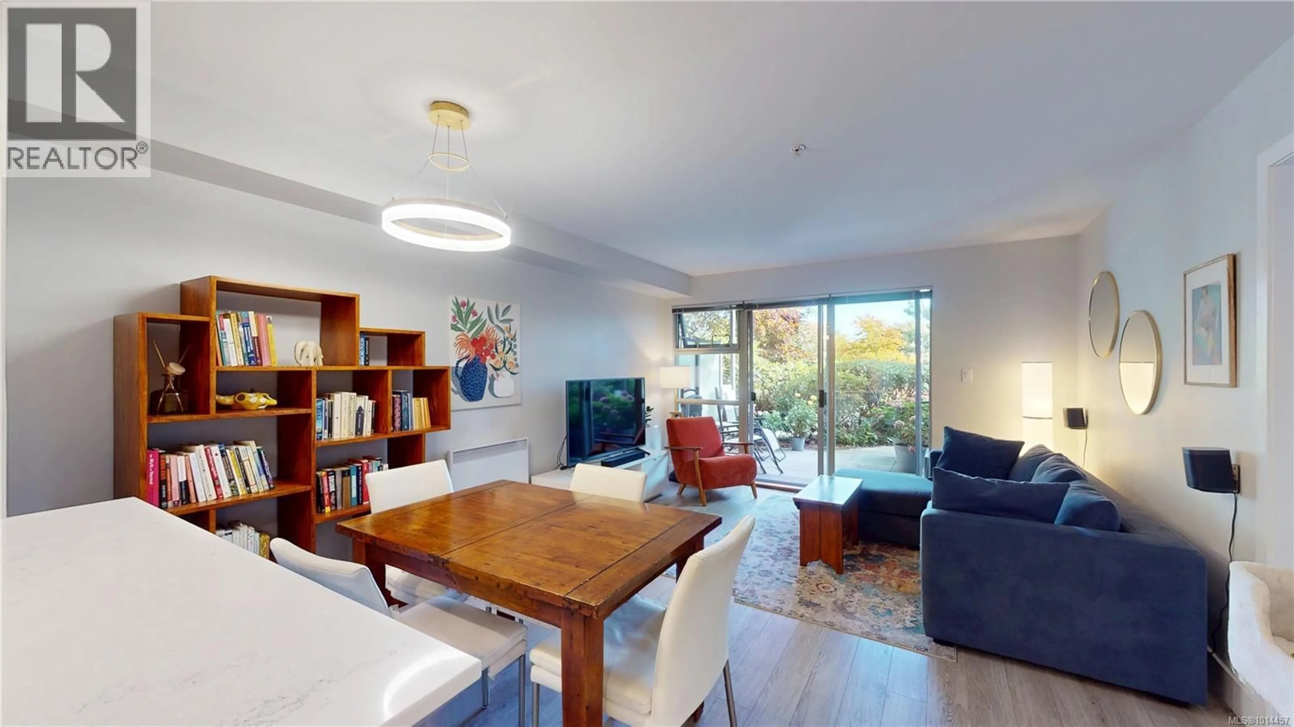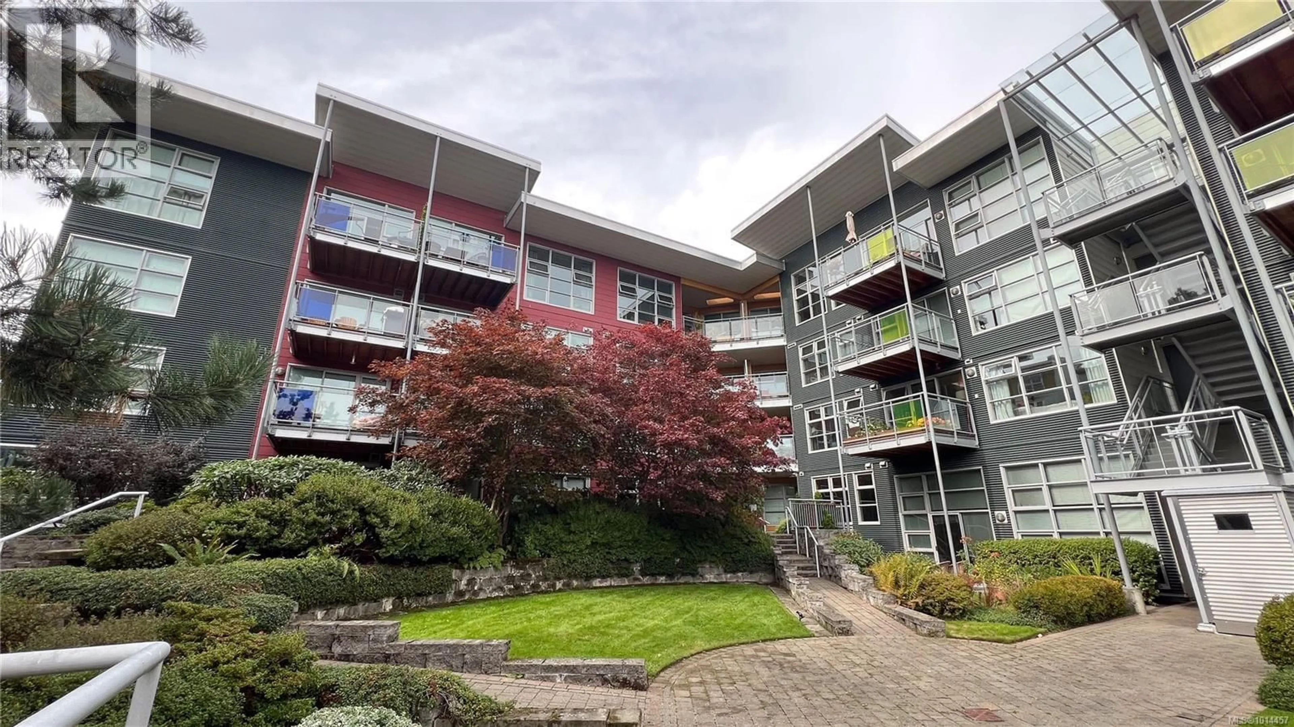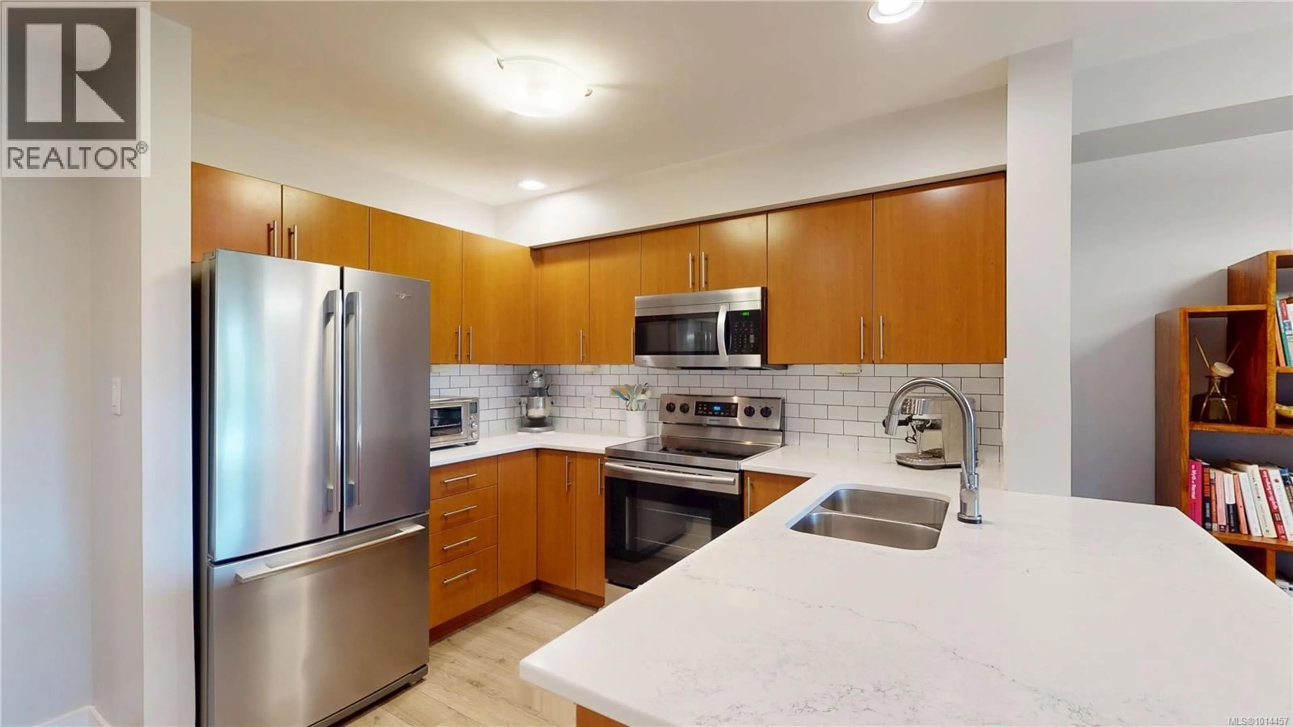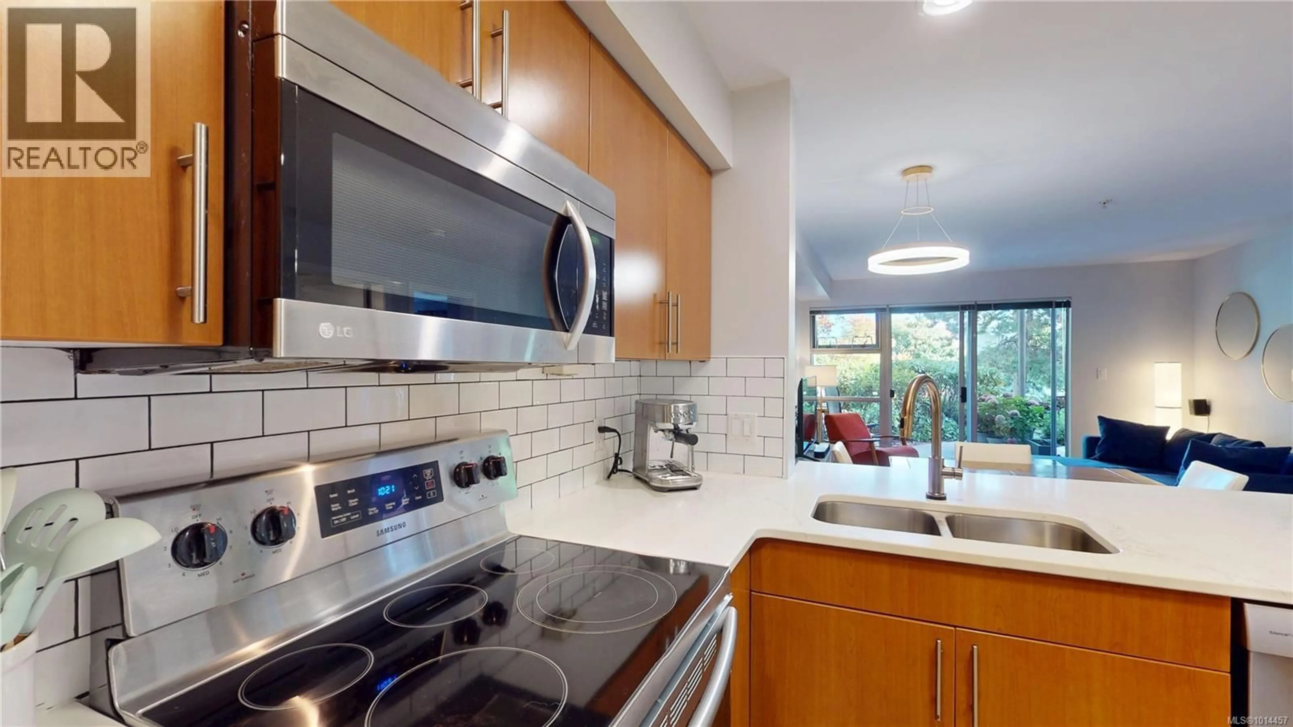111 - 797 TYEE ROAD, Victoria, British Columbia V9A7R4
Contact us about this property
Highlights
Estimated valueThis is the price Wahi expects this property to sell for.
The calculation is powered by our Instant Home Value Estimate, which uses current market and property price trends to estimate your home’s value with a 90% accuracy rate.Not available
Price/Sqft$686/sqft
Monthly cost
Open Calculator
Description
**OPEN HOUSES - Oct 4th and 5th from 11:30A-1PM** Welcome to Vic West living at its absolute best, in this stylish CORNER 1 bed/1bath unit, with its own private garden! This pet friendly (2 cats/dogs under 100 lbs) condo has its own private entrance and spacious patio that really make it feel more like a townhome built with indoor-outdoor flow in mind! Inside this open-concept unit, you’ll find functional living, plenty of natural light and modern finishes. In-suite laundry, secured underground parking, and a separate storage locker make daily life easy and organized. Step outside and enjoy all that Vic West has to offer—waterfront trails, the Galloping Goose, neighbourhood cafés and breweries, and downtown just across the bridge. This is more than a home; it’s a lifestyle in one of Victoria’s most loved communities. Don’t miss out - call TODAY to view! (id:39198)
Property Details
Interior
Features
Main level Floor
Patio
Bedroom
12'2 x 14'8Bathroom
14'8 x 5'6Living room
21'3 x 13'4Exterior
Parking
Garage spaces -
Garage type -
Total parking spaces 1
Condo Details
Inclusions
Property History
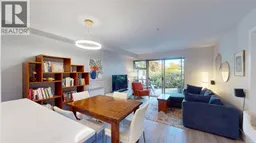 22
22
