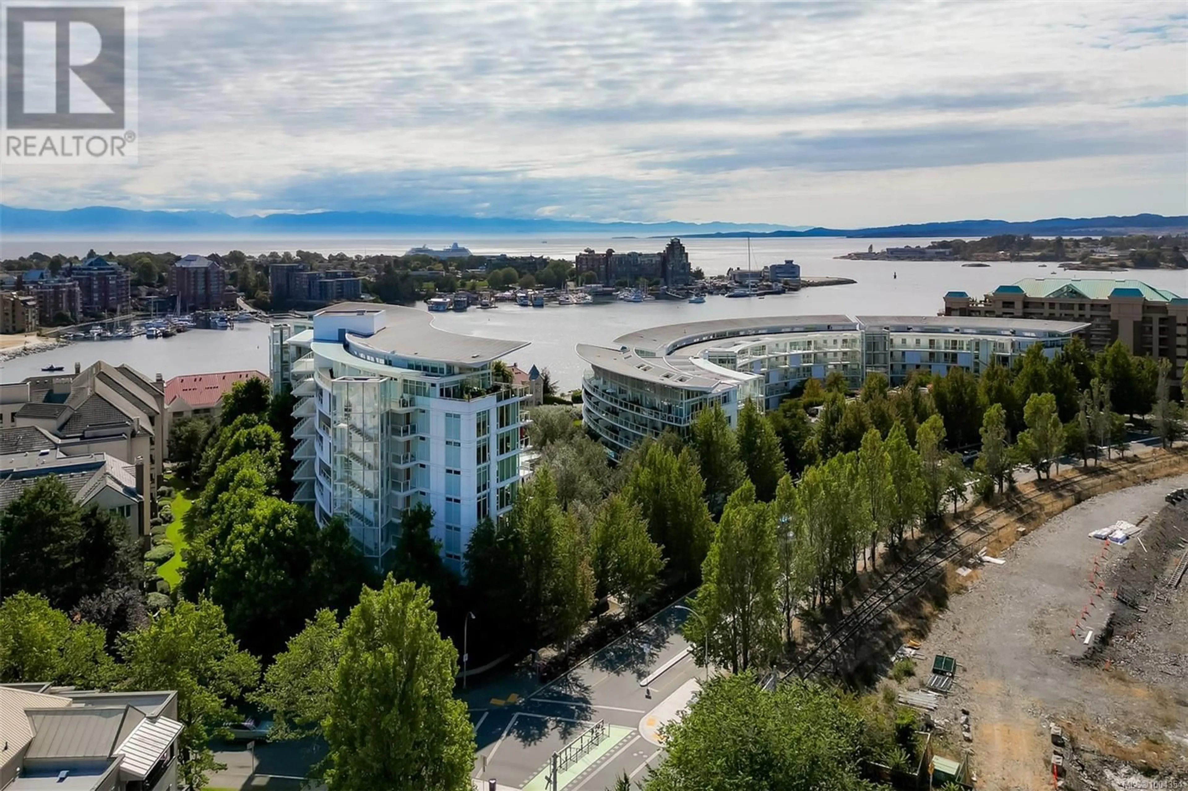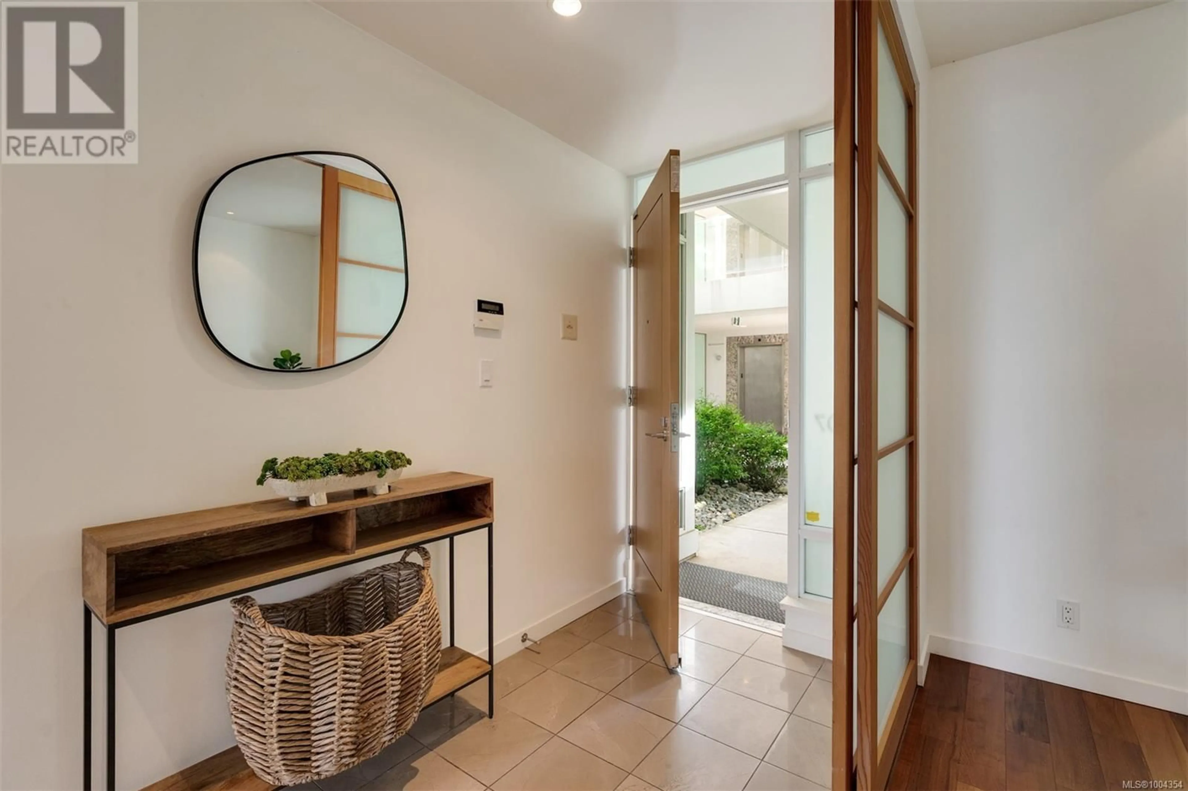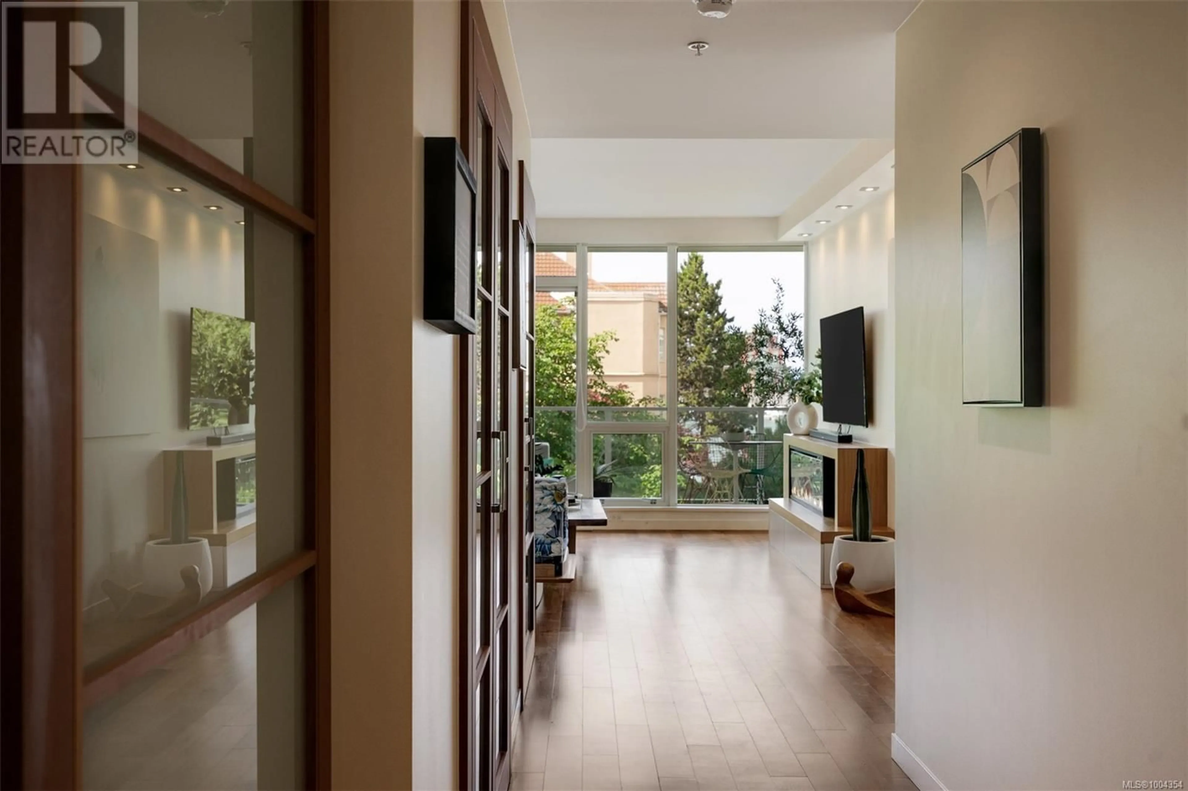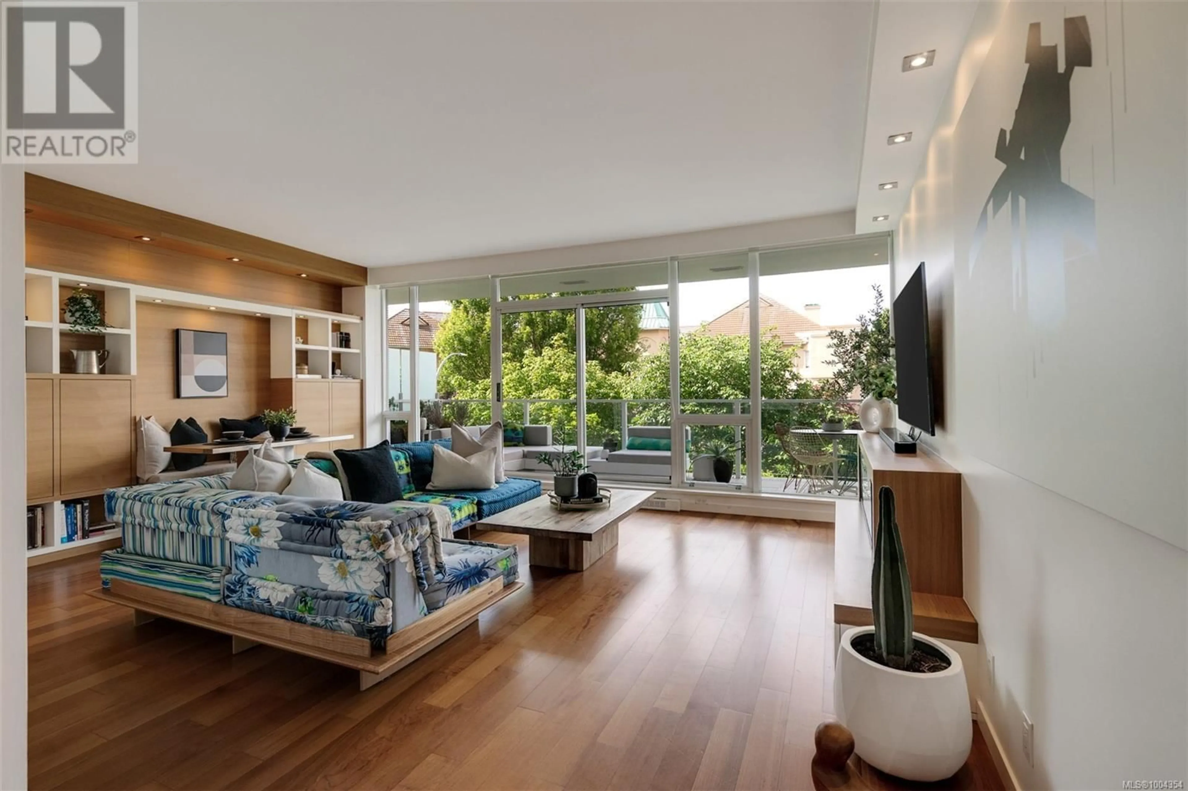107 - 68 SONGHEES ROAD, Victoria, British Columbia V9A0A3
Contact us about this property
Highlights
Estimated valueThis is the price Wahi expects this property to sell for.
The calculation is powered by our Instant Home Value Estimate, which uses current market and property price trends to estimate your home’s value with a 90% accuracy rate.Not available
Price/Sqft$863/sqft
Monthly cost
Open Calculator
Description
Welcome to Shutters, one of Victoria’s premier resort-style condominium communities, nestled in the prestigious Songhees neighbourhood. This elegant corner unit offers almost1,400 sq ft of thoughtfully designed living space, featuring 2 bedrooms (both with ensuites), 3 bathrooms, and a flexible den or dining room. Enjoy the ease of first-floor living without being at street level, and soak in southwest sun from your expansive 36-foot balcony with harbour views—ideal for relaxing or entertaining. The updated custom kitchen is a culinary dream, showcasing quartz counters, high-end appliances including a gas cooktop, and a sleek, modern design. A stunning full-height built-in wall unit in the living area adds both form and function with banquette dining and a wine fridge, making it a true showpiece. Resort-style amenities elevate your lifestyle, including a heated outdoor pool, two hot tubs, steam room, sauna, and well-equipped gym. With a separate dining room that could also serve as a den, this home offers flexibility for how you live and work. Live just steps from the waterfront, harbour pathways, restaurants, and downtown Victoria, all while enjoying the serenity of a secure, luxury building. (id:39198)
Property Details
Interior
Features
Main level Floor
Entrance
5 x 12Living room
20 x 16Dining room
11 x 13Primary Bedroom
14 x 12Exterior
Parking
Garage spaces -
Garage type -
Total parking spaces 1
Condo Details
Inclusions
Property History
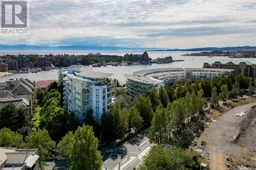 57
57
