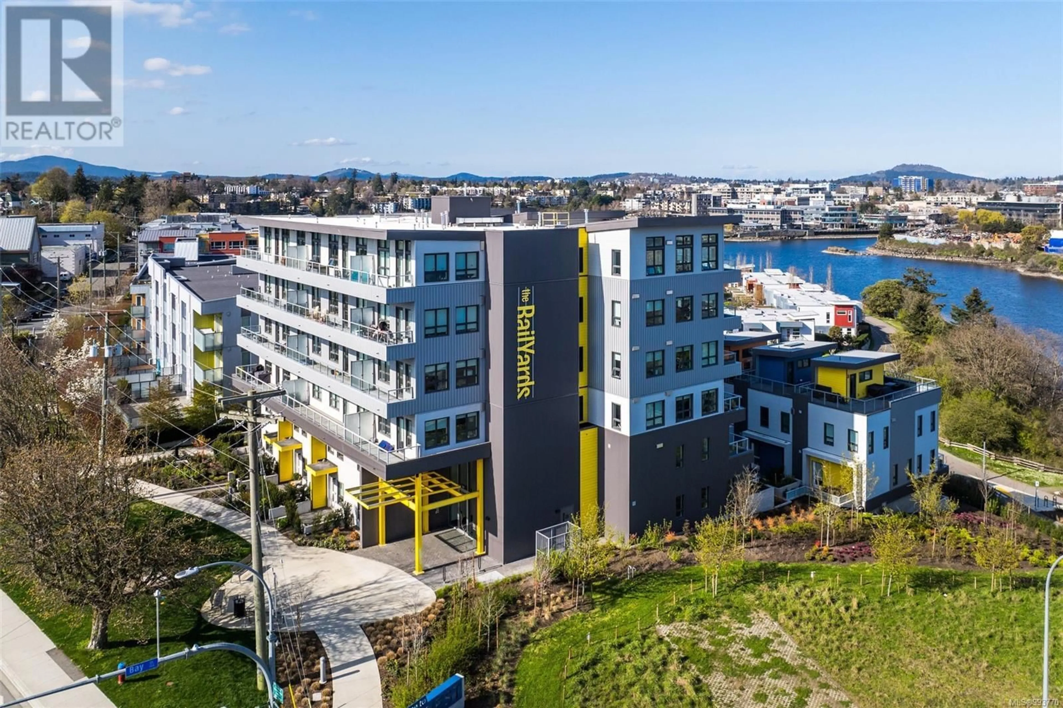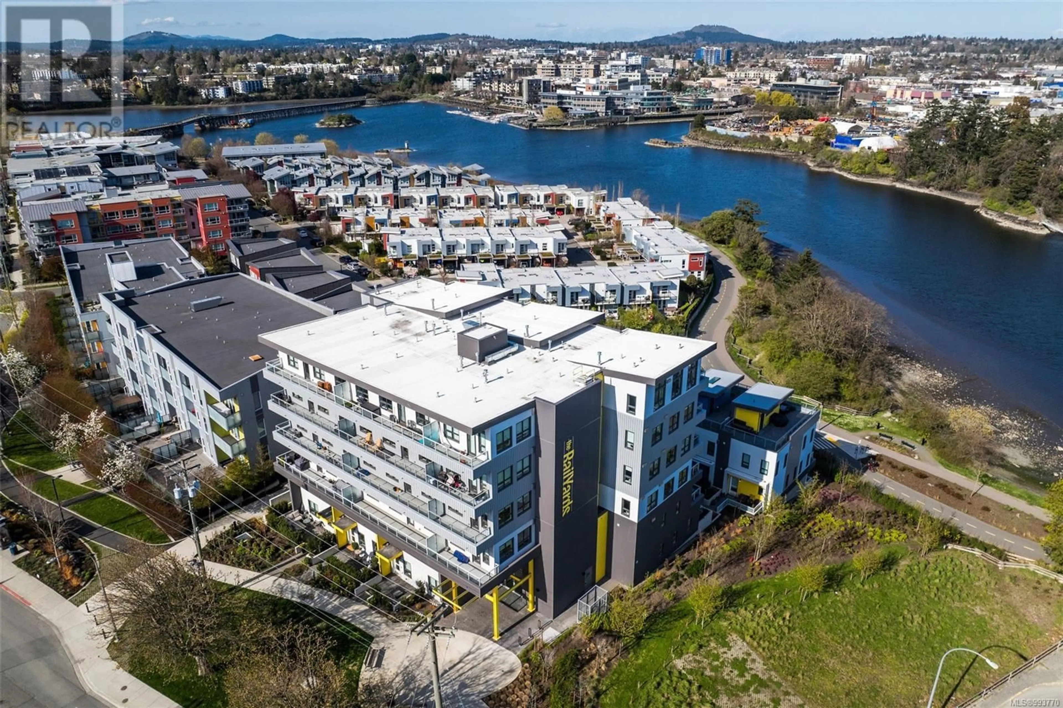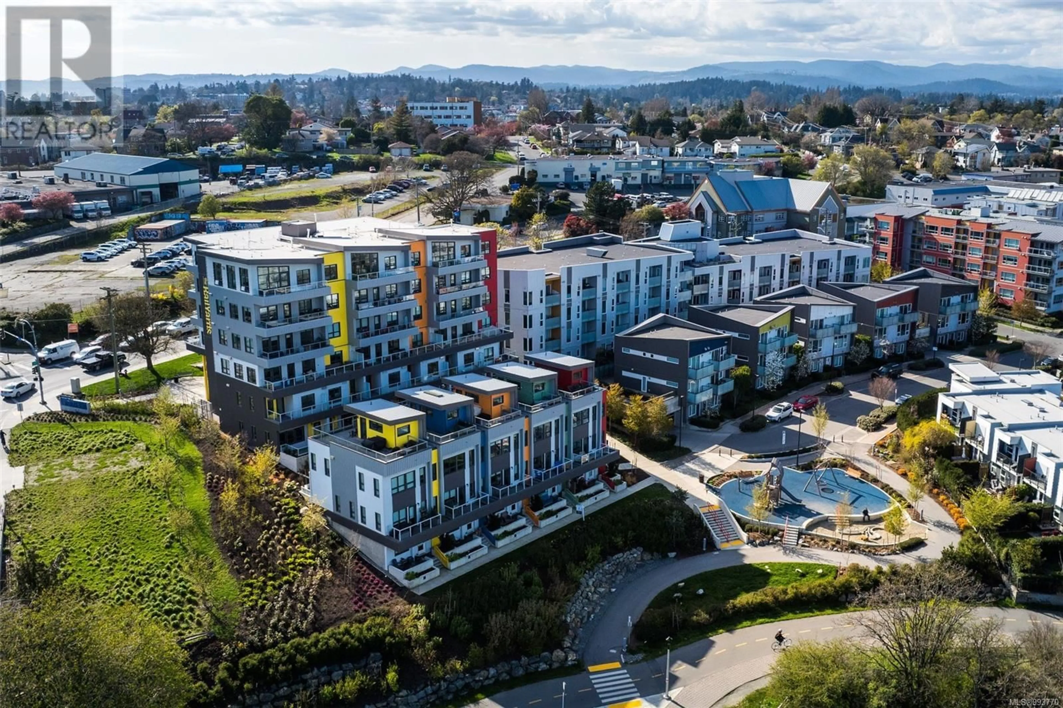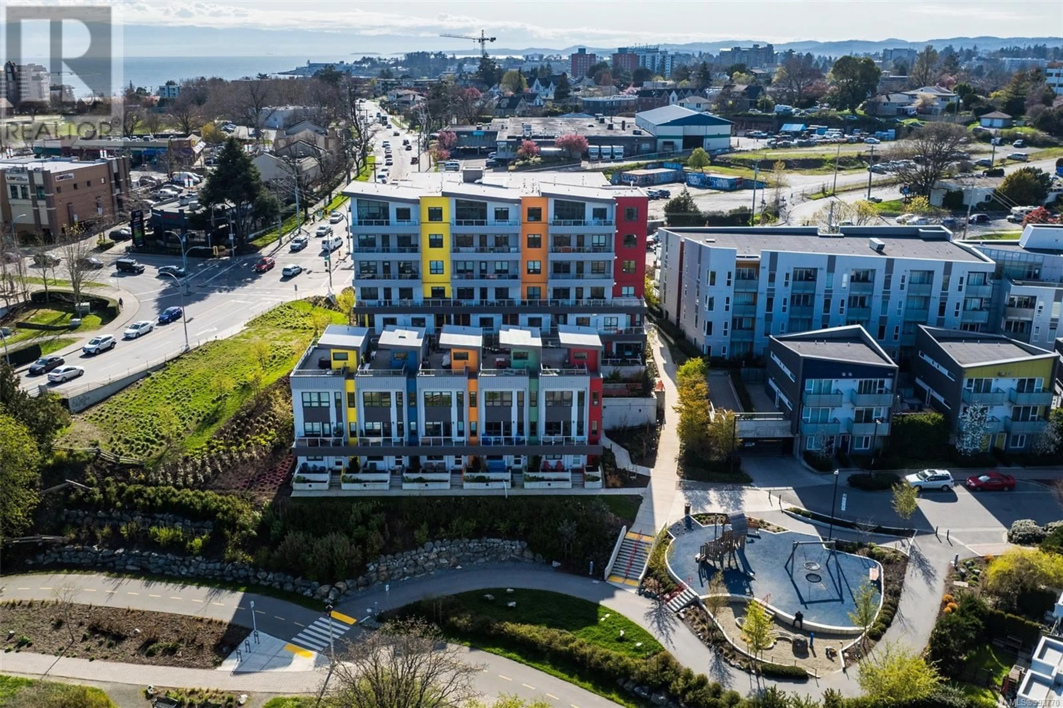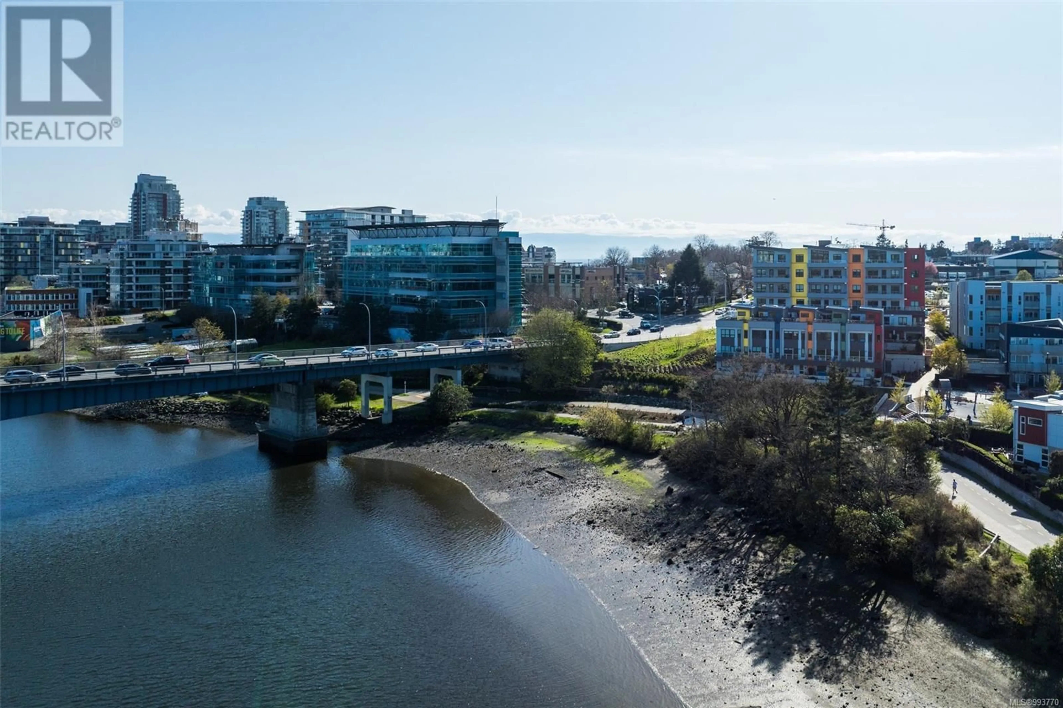102 - 757 TYEE ROAD, Victoria, British Columbia V9A0J6
Contact us about this property
Highlights
Estimated ValueThis is the price Wahi expects this property to sell for.
The calculation is powered by our Instant Home Value Estimate, which uses current market and property price trends to estimate your home’s value with a 90% accuracy rate.Not available
Price/Sqft$738/sqft
Est. Mortgage$3,861/mo
Maintenance fees$484/mo
Tax Amount ()$4,411/yr
Days On Market10 days
Description
Experience a rare find at The RailYards—townhouse-style living at condominium prices, complete with the exceptional bonus of two secure underground parking stalls! Suite 102 welcomes you with a stunning open-plan design across two levels, featuring 2 bedrooms, 2 bathrooms, polished concrete and engineered hardwood floors, a sleek modern kitchen, a striking electric fireplace, in-suite laundry, exterior walk-up access, and a generous patio. The expansive living room, ideal for entertaining, anchors this bright and thoughtfully crafted home. A 2-5-10 Year Traveler Homeowners Warranty adds further peace of mind. Perfectly situated along the Inner Harbour, Galloping Goose Trail, and Selkirk Trestle, 757 Tyee Road is a sanctuary for those seeking an active lifestyle and live-work balance. Now is your chance to join this vibrant waterfront community, where thoughtfully designed urban amenities beckon you to stroll, kayak, or cycle to downtown Victoria. Open house Sun 2-4 April 12 & 13,2025 (id:39198)
Property Details
Interior
Features
Second level Floor
Bathroom
Ensuite
Primary Bedroom
11 x 9Bedroom
11 x 11Exterior
Parking
Garage spaces -
Garage type -
Total parking spaces 2
Condo Details
Inclusions
Property History
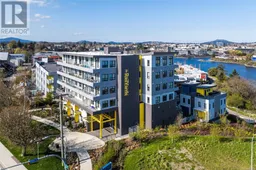 37
37
