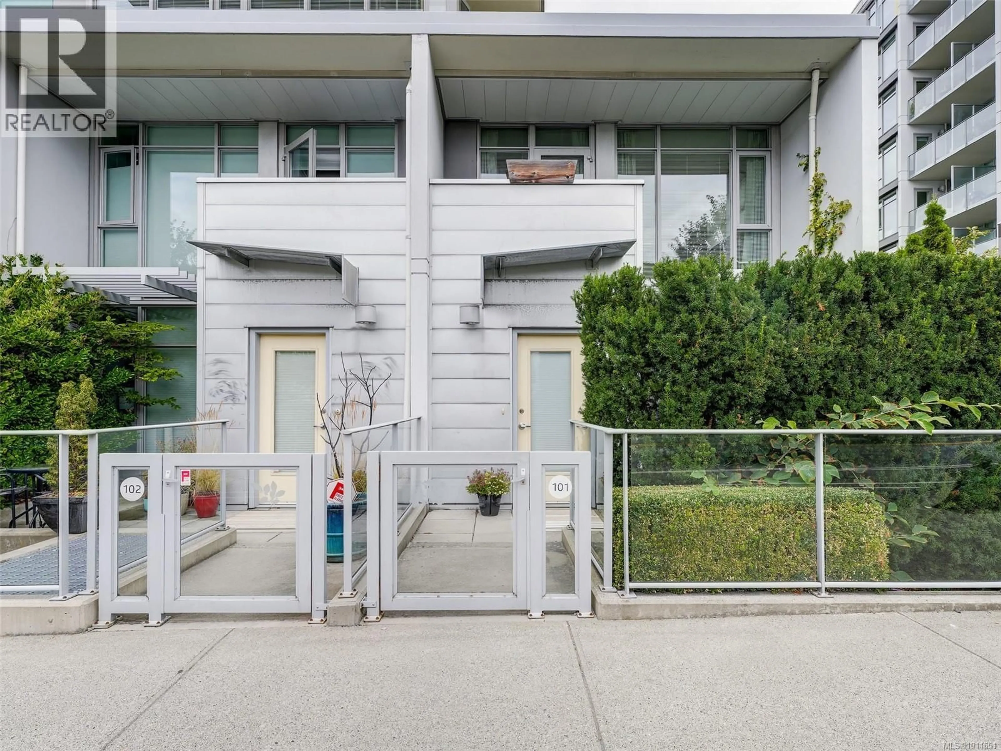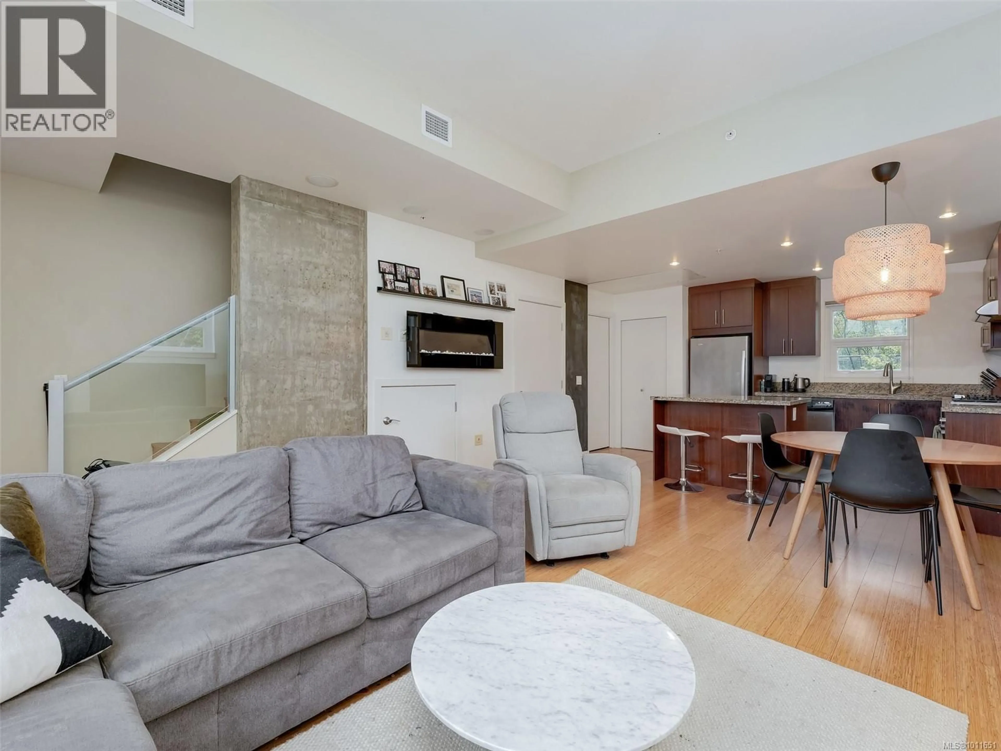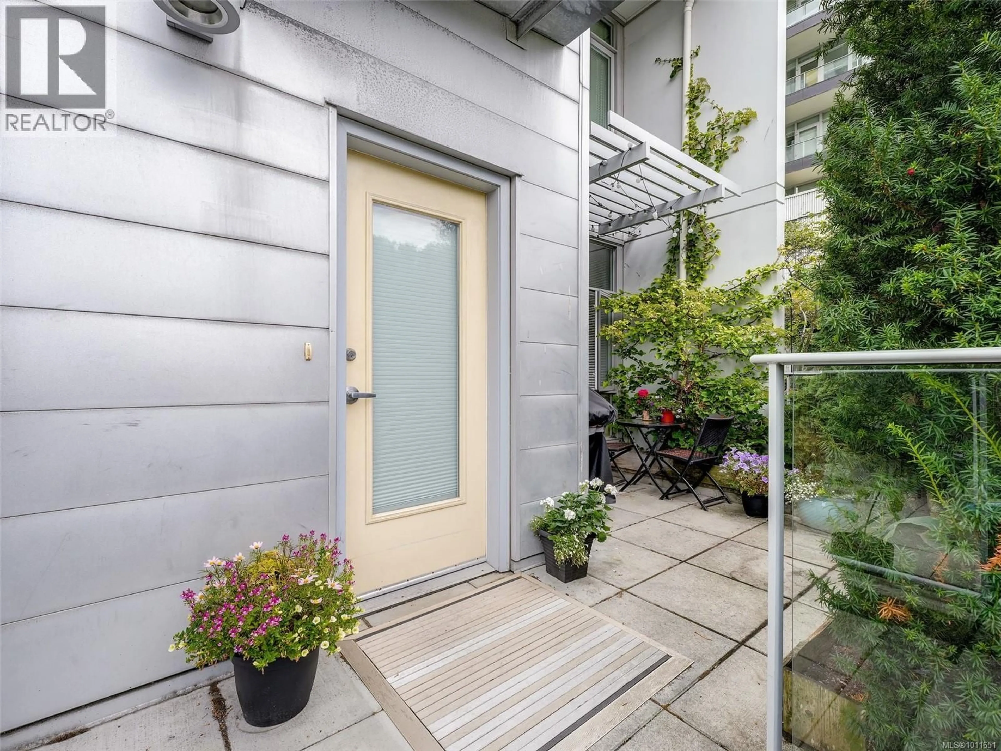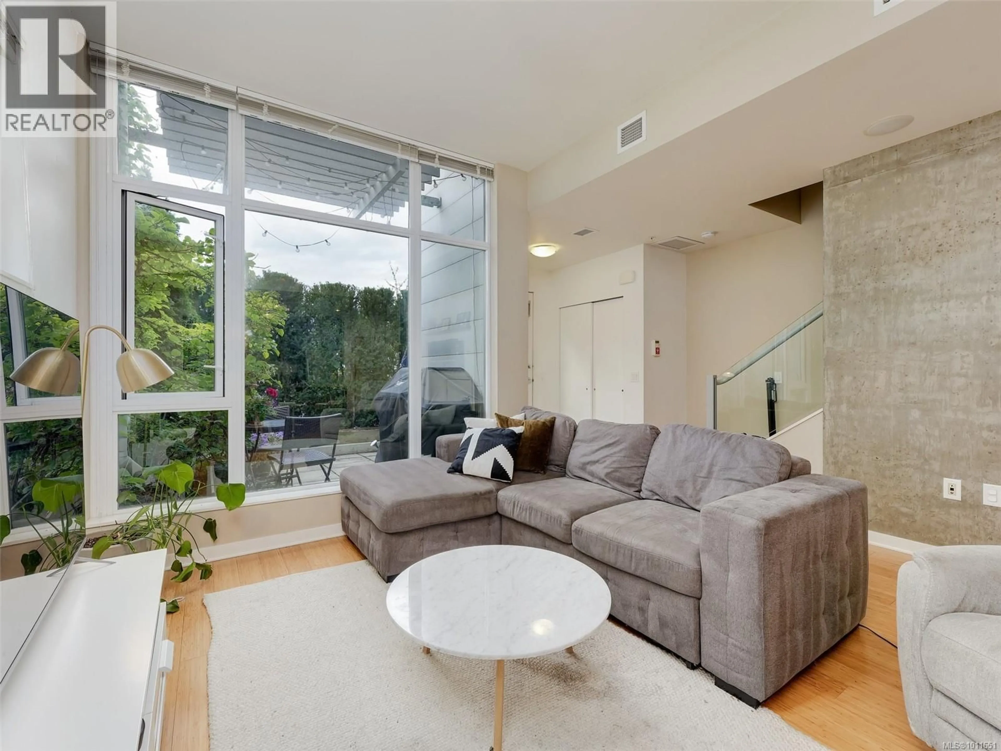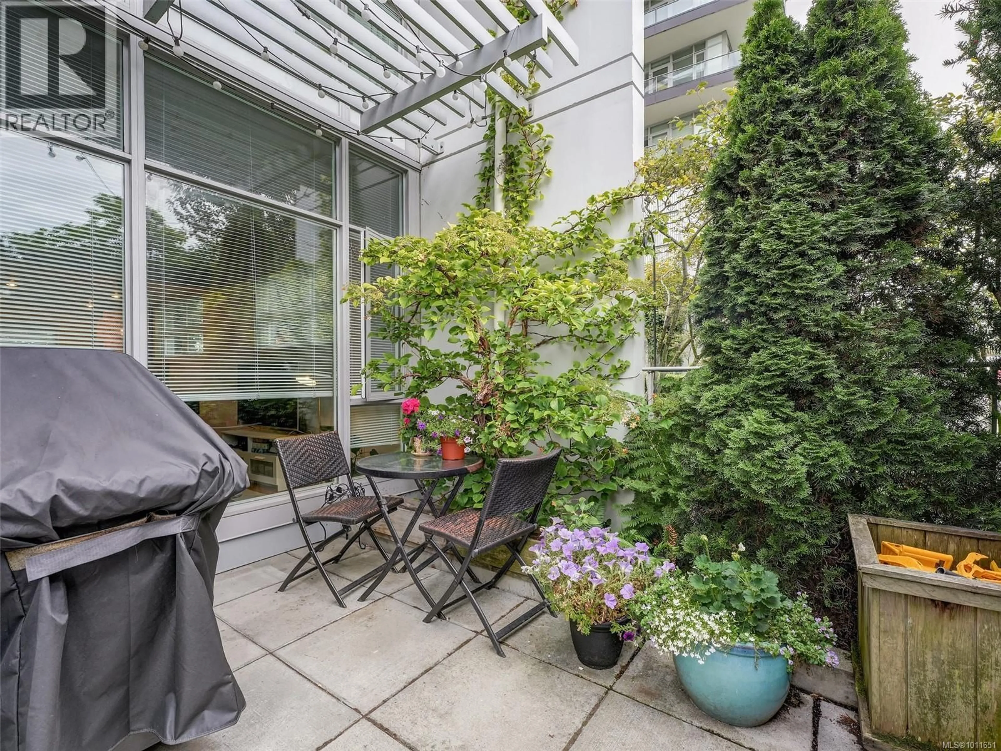101 - 379 TYEE ROAD, Victoria, British Columbia V9A0B4
Contact us about this property
Highlights
Estimated valueThis is the price Wahi expects this property to sell for.
The calculation is powered by our Instant Home Value Estimate, which uses current market and property price trends to estimate your home’s value with a 90% accuracy rate.Not available
Price/Sqft$730/sqft
Monthly cost
Open Calculator
Description
Stylish & bright townhouse exemplifies chic urban living. A corner unit with floor to ceiling windows, and a great private patio. As you step inside, bamboo floors welcome you to a great layout for entertaining with a fantastic kitchen with eating bar, including premium appliances and granite surfaces. Upstairs, the two bedrooms are nicely sized and very bright with their large windows & over-height ceilings. Balcony off the primary bedroom to enjoy the afternoon sun. A superb location, and a great layout. Walking distance to downtown, close to shopping, pubs and all amenities. Short stroll to numerous cafes, bakeries and shops. Call Gina Sundberg at 250 812 4999 or email gina@ginasundberg.com for information! (id:39198)
Property Details
Interior
Features
Second level Floor
Balcony
4'11 x 8'1Primary Bedroom
10'11 x 14'3Bathroom
Bedroom
7'2 x 13'0Exterior
Parking
Garage spaces -
Garage type -
Total parking spaces 1
Condo Details
Inclusions
Property History
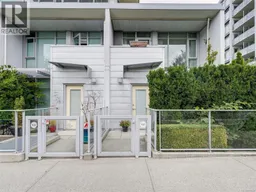 22
22
