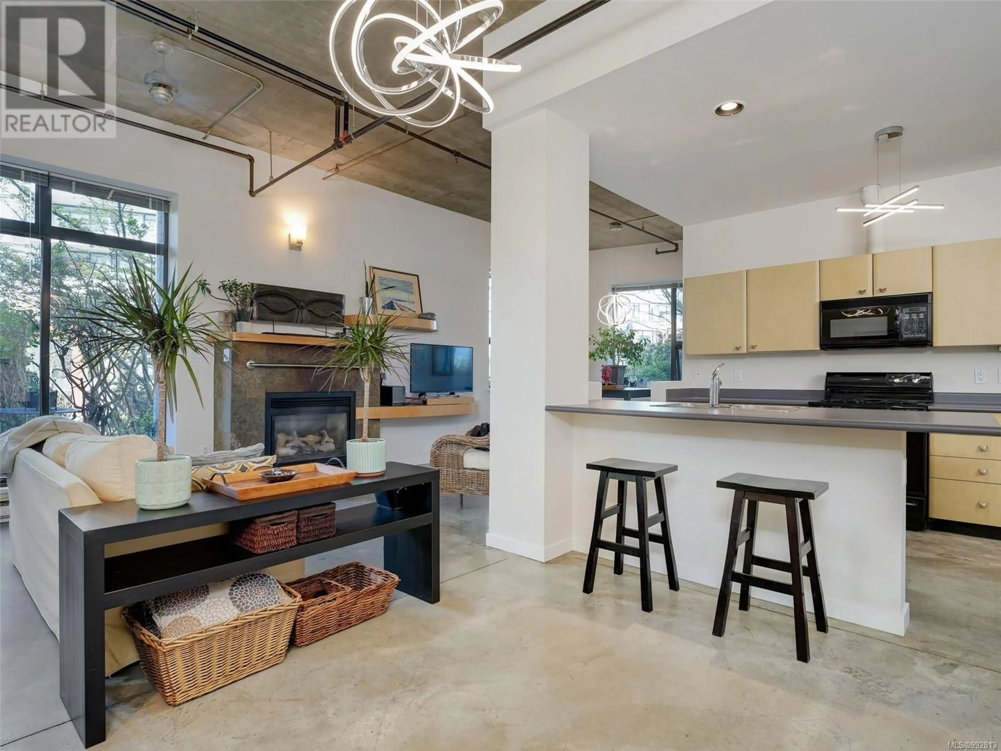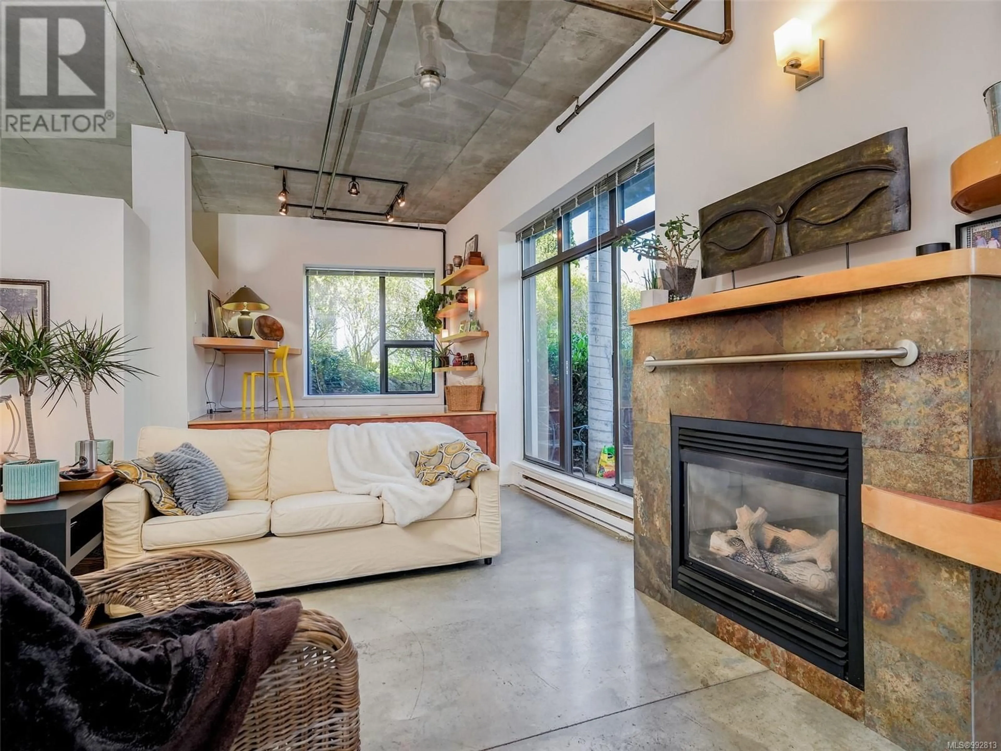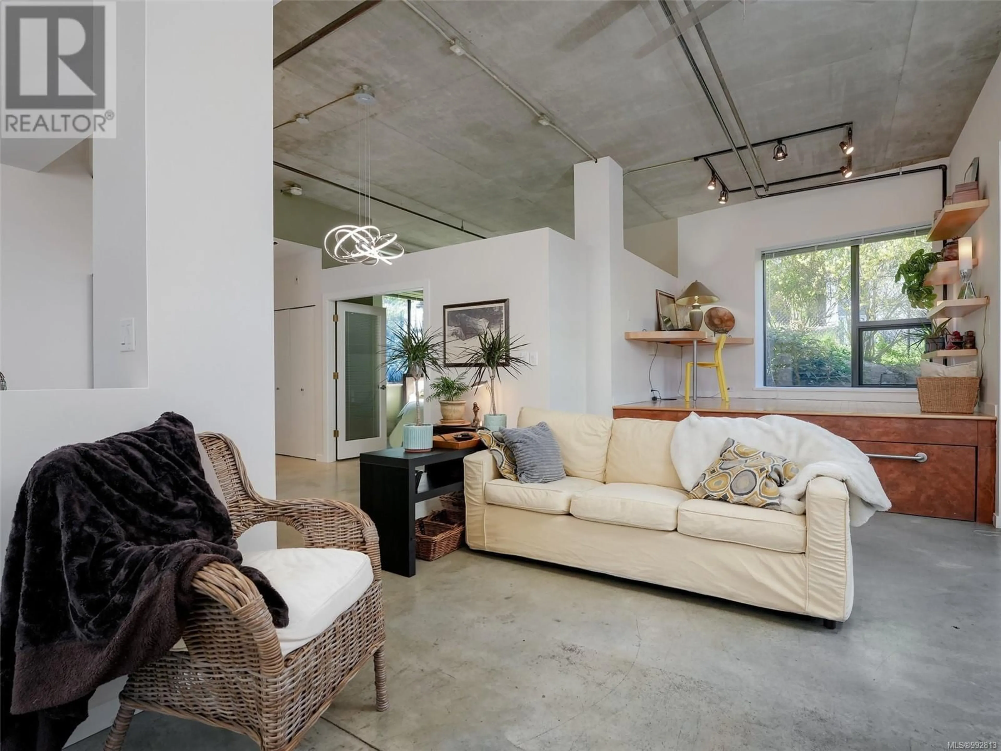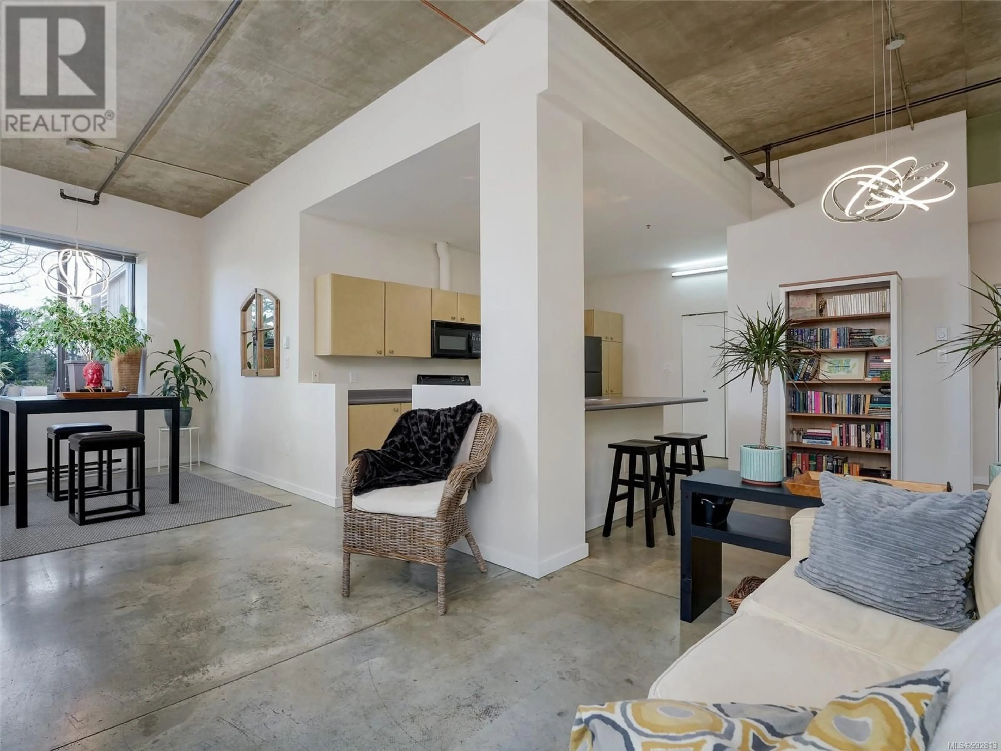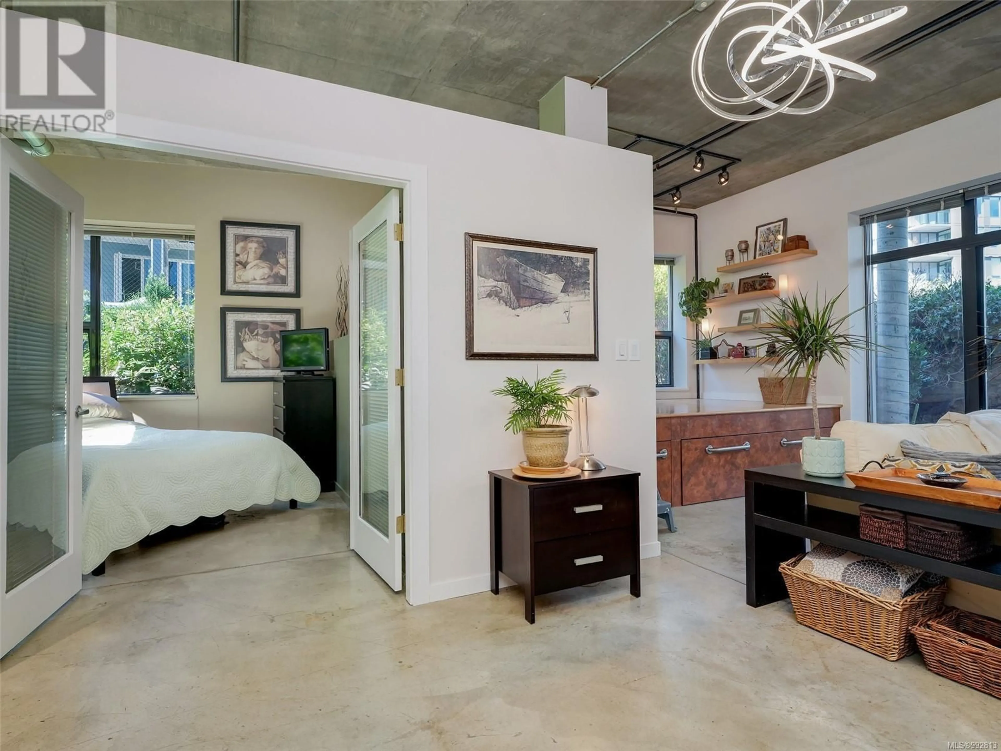1 - 455 SITKUM ROAD, Victoria, British Columbia V9A2N9
Contact us about this property
Highlights
Estimated ValueThis is the price Wahi expects this property to sell for.
The calculation is powered by our Instant Home Value Estimate, which uses current market and property price trends to estimate your home’s value with a 90% accuracy rate.Not available
Price/Sqft$575/sqft
Est. Mortgage$2,705/mo
Maintenance fees$516/mo
Tax Amount ()$2,911/yr
Days On Market7 days
Description
Welcome to The Edge!This perfectly situated New York Style loft is more like a Town home as has a Separate Entrance from the building!This home is located at Garden level on the corner of the building offering rare windows on four sides making this loft open and airy!The Open design is perfect for entertaining with its 11Ft ceilings,concrete floors,open kitchen with eating bar, flowing through to living and dining rooms both anchored by a custom Gas Fireplace.The office space has been raised up to overlook the loft and Mature Gardens.The Primary bedroom has a Custom Closet with dressing area,windows on two sides as well.Step out to your private garden located between two Rock faces,you wouldn't know your steps to Downtown,shopping, dining and the Galloping Goose trail. Secure Underground parking,Separate Storage and Pet friendly allowing 2 pets with no size restrictions which is rare.This is a Special offering in Beautiful, Sought after Vic West! (id:39198)
Property Details
Interior
Features
Main level Floor
Laundry room
4' x 5'Office
8' x 9'Bathroom
Primary Bedroom
12' x 16'Exterior
Parking
Garage spaces -
Garage type -
Total parking spaces 1
Condo Details
Inclusions
Property History
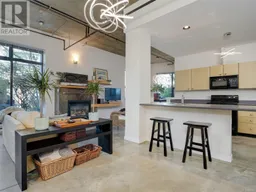 26
26
