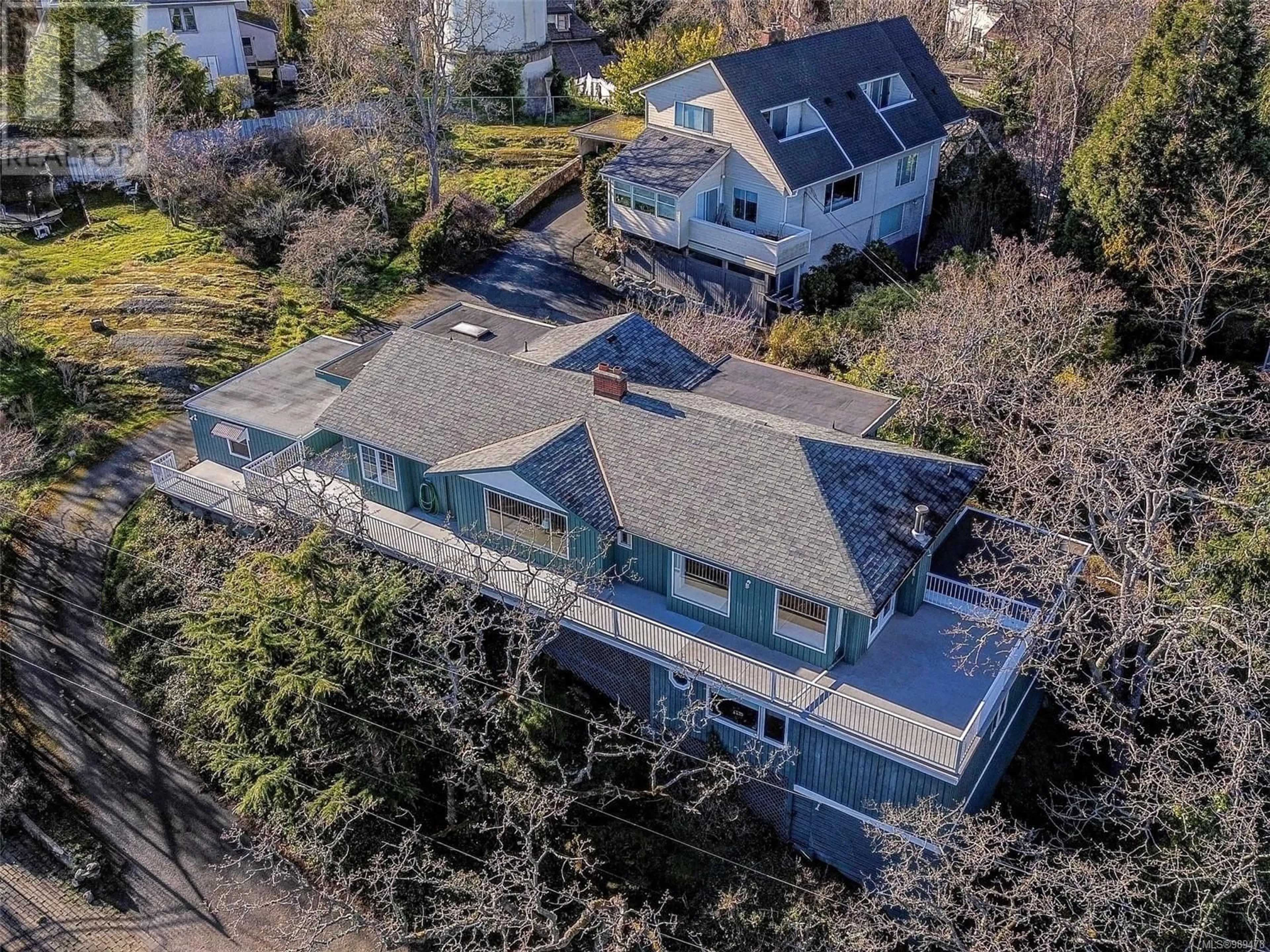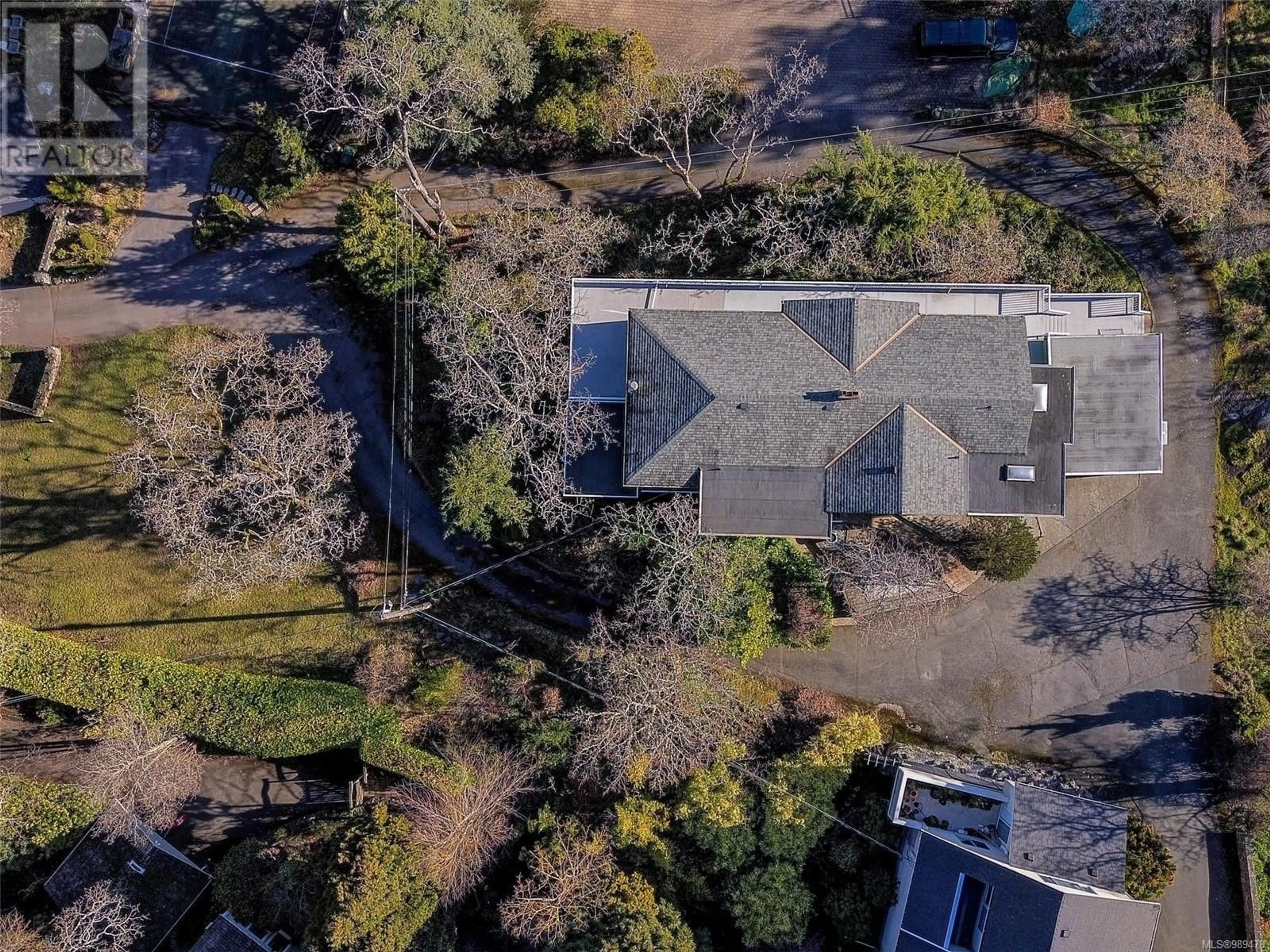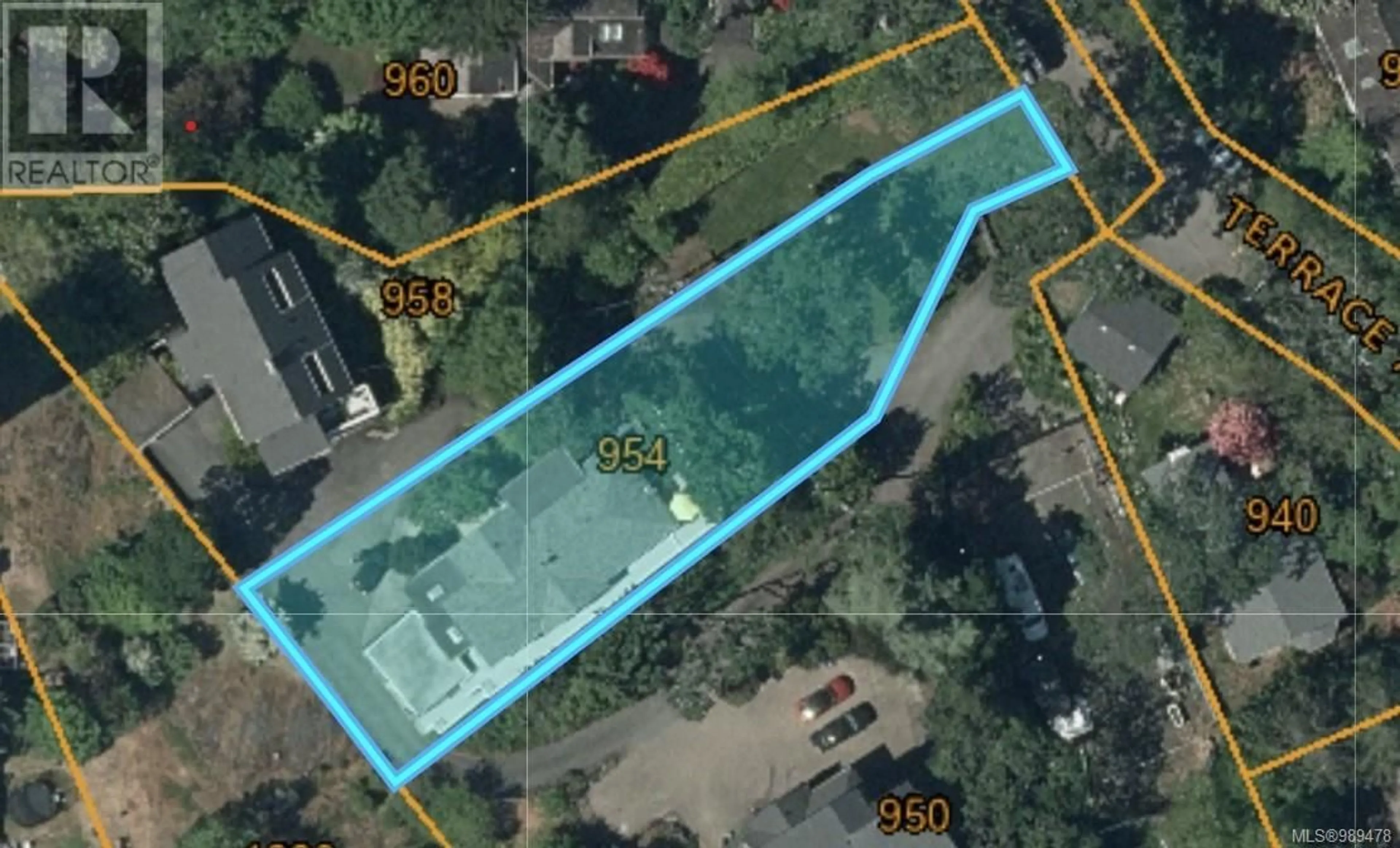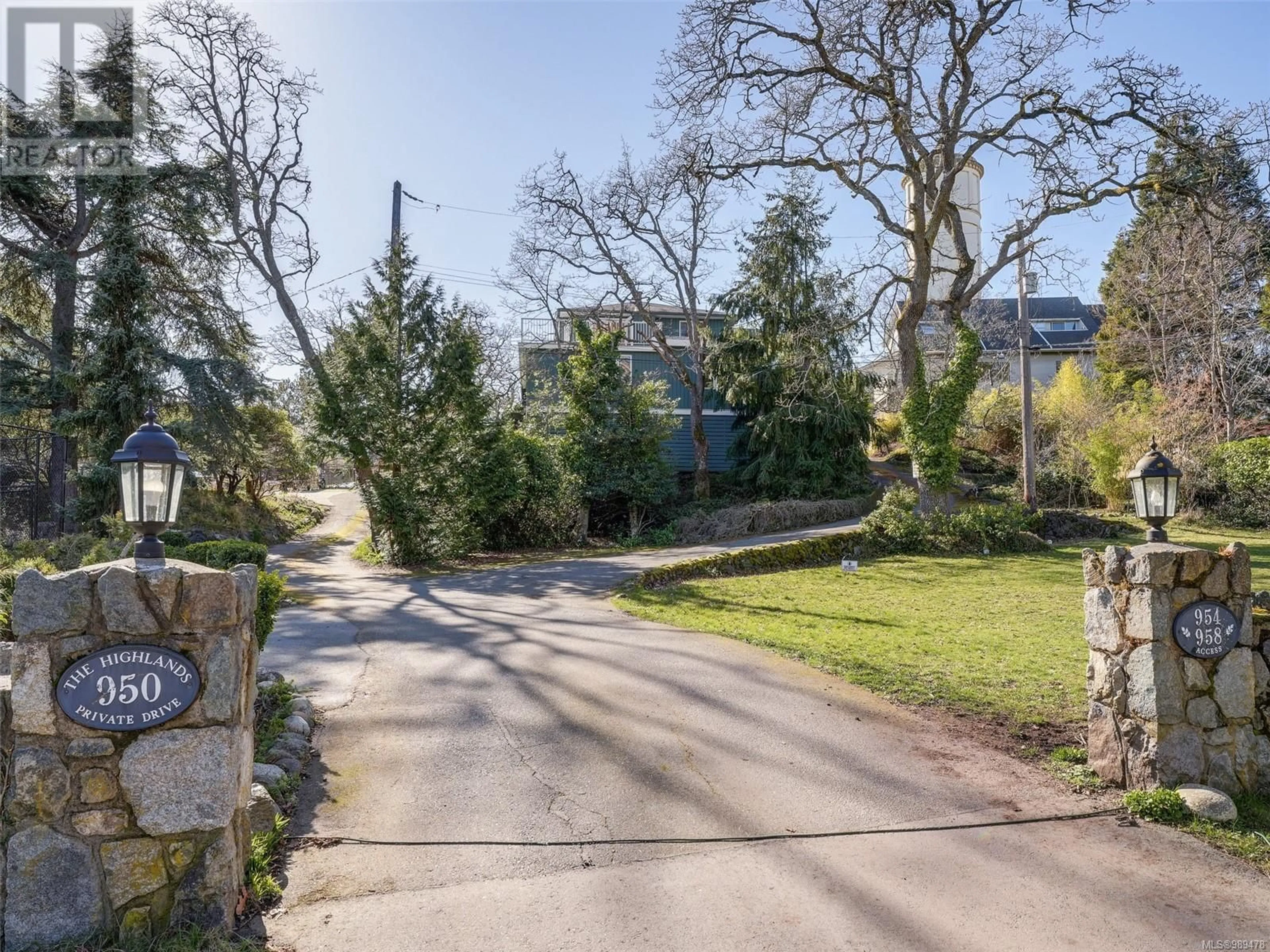954 Terrace Ave, Victoria, British Columbia V8S3V3
Contact us about this property
Highlights
Estimated ValueThis is the price Wahi expects this property to sell for.
The calculation is powered by our Instant Home Value Estimate, which uses current market and property price trends to estimate your home’s value with a 90% accuracy rate.Not available
Price/Sqft$563/sqft
Est. Mortgage$7,086/mo
Tax Amount ()-
Days On Market1 day
Description
PRIME ROCKLAND LOCATION! Family Home nestled on a 13,200 sqft property on a very exclusive, quiet location on one of the highest points of Rockland offering pleasant ocean & mountain views over the majestic treetops. You will spend hours resting on large panoramic decks soaking up the sunshine and enjoying the surrounding landscape. This classic 1950's residence features an open concept dining and living area, large kitchen, home office and master bedroom with ensuite. Lower level provides perfect accommodation for teenagers/guests. This property is truly unique and offers the astute buyer an opportunity to redesign the residence or perhaps build their dream home in this desirable location. OPPORTUNITY KNOCKS! (id:39198)
Property Details
Interior
Features
Lower level Floor
Recreation room
18 ft x 11 ftBedroom
15 ft x 11 ftBathroom
Bedroom
15 ft x 11 ftExterior
Parking
Garage spaces 3
Garage type -
Other parking spaces 0
Total parking spaces 3
Property History
 69
69



