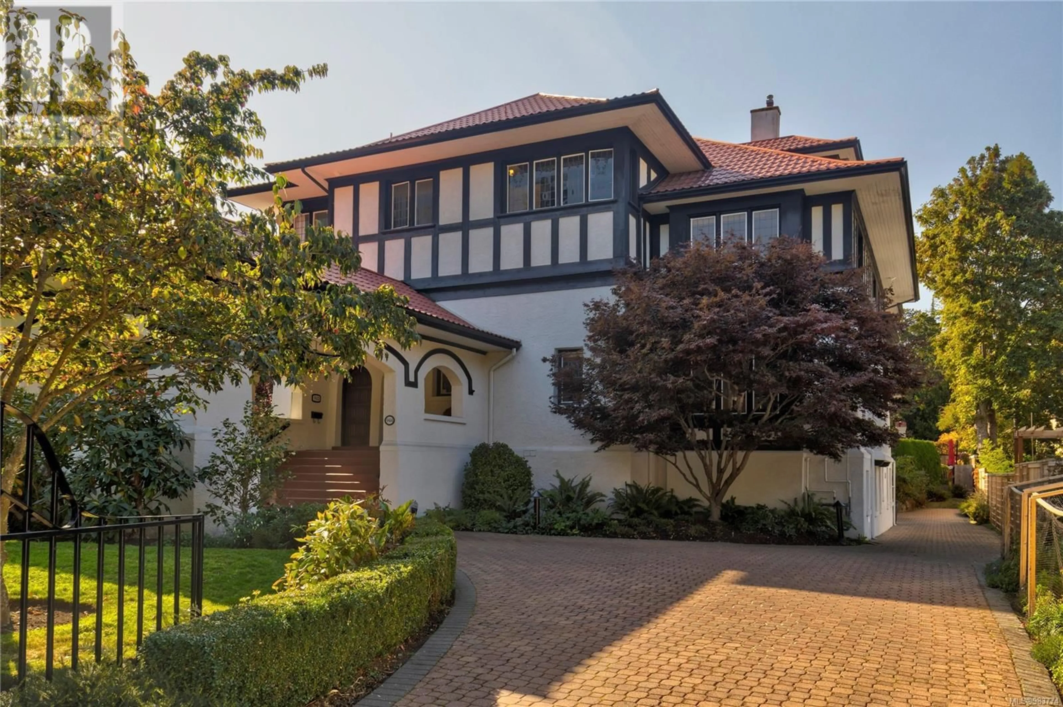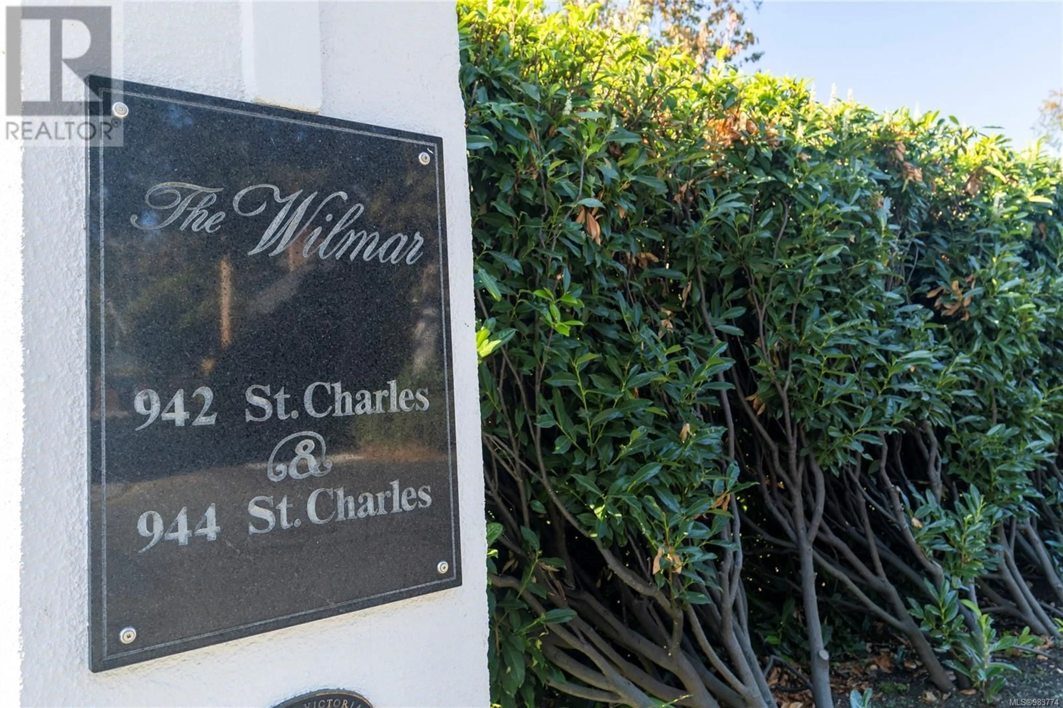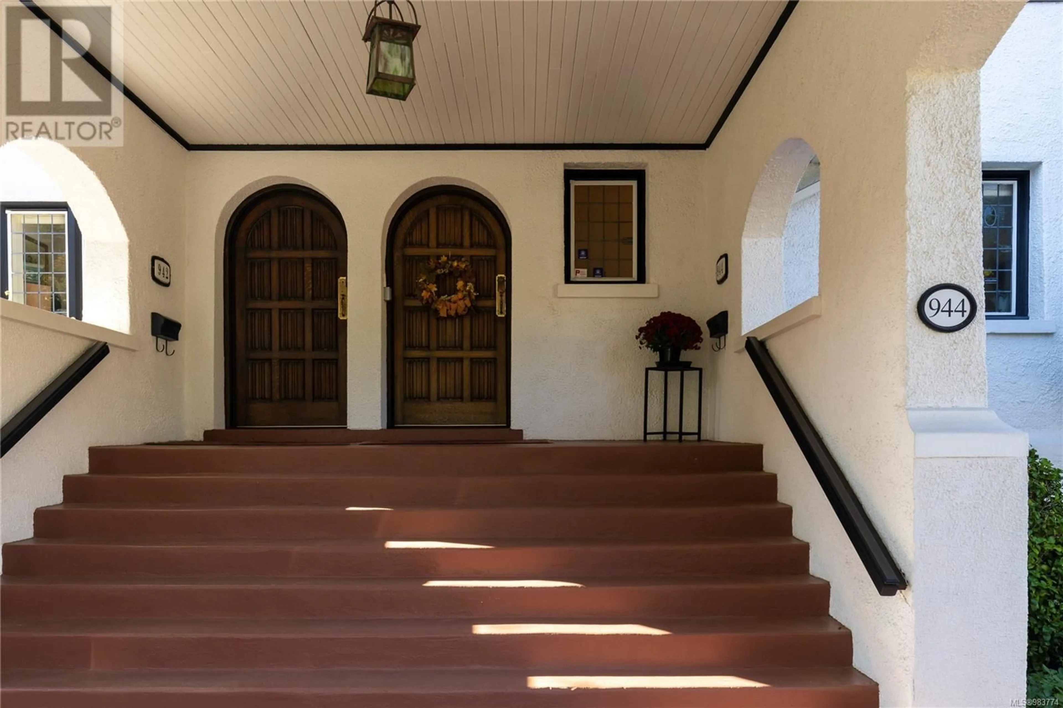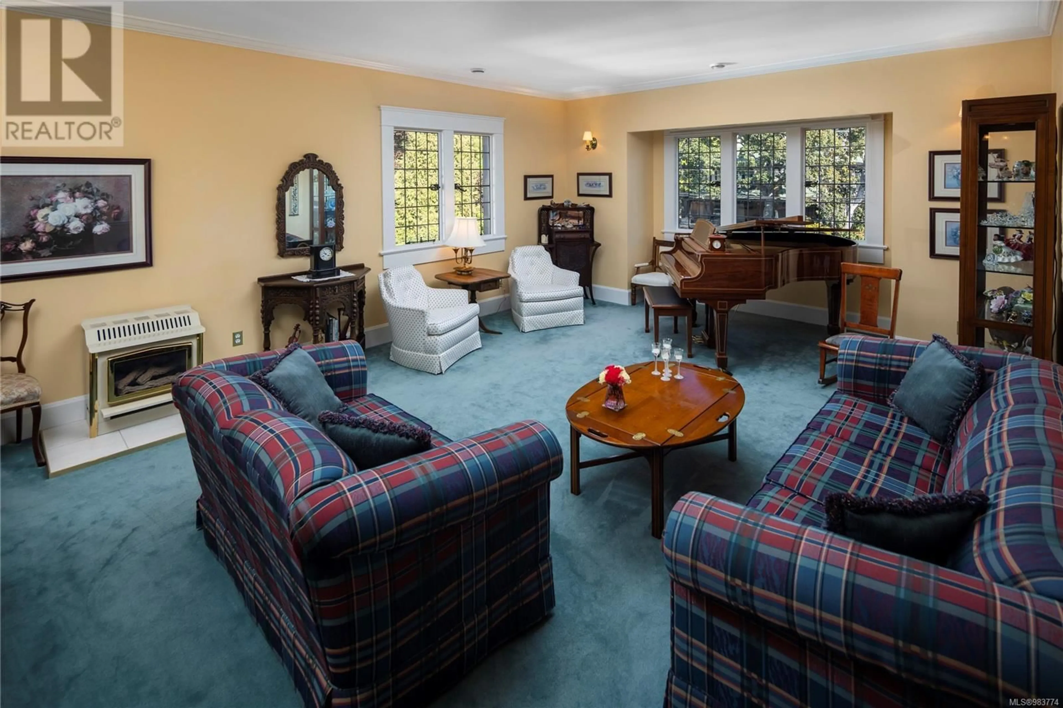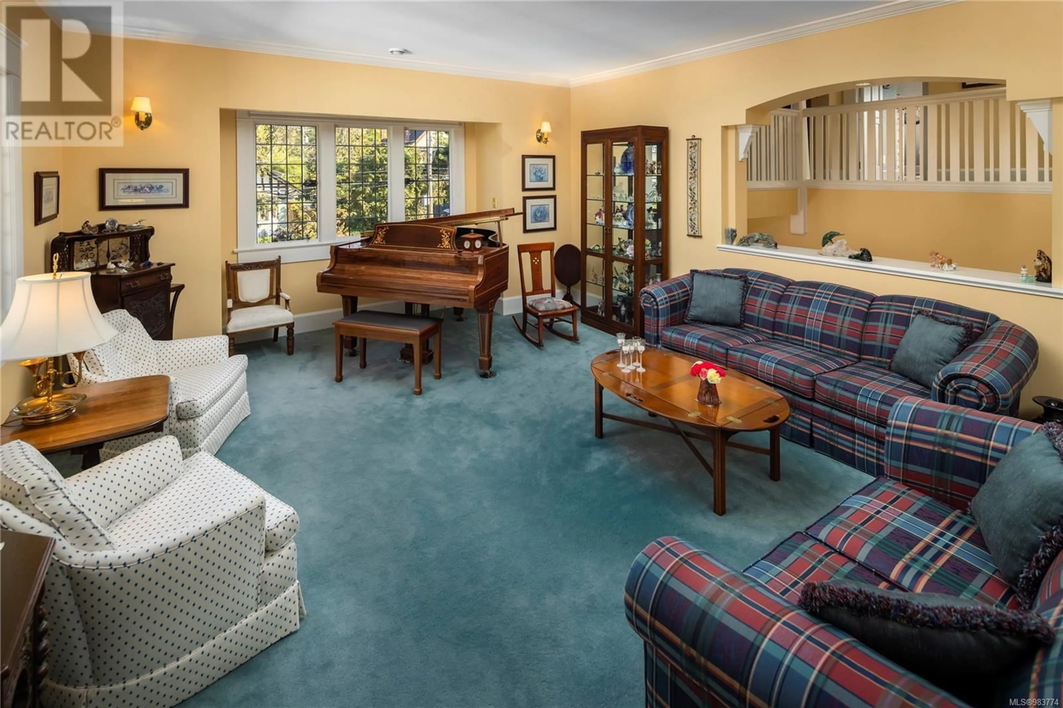944 St. Charles St, Victoria, British Columbia V8S3P6
Contact us about this property
Highlights
Estimated ValueThis is the price Wahi expects this property to sell for.
The calculation is powered by our Instant Home Value Estimate, which uses current market and property price trends to estimate your home’s value with a 90% accuracy rate.Not available
Price/Sqft$393/sqft
Est. Mortgage$7,623/mo
Maintenance fees$820/mo
Tax Amount ()-
Days On Market99 days
Description
This is a rare opportunity to live in a beautifully designed townhome one within a historic mansion originally designed by renowned architect Samuel Maclure. With over 4100 square feet of living space, this townhome has a seamless blend of character features and modern finishing. Well-appointed the floor plan flows easily and features high beamed ceilings, stain glass windows, modern kitchen and bathrooms. The spacious living room and formal dining room opens to a south facing balcony ideal for entertaining. The lower level has limitless options as a space for a home gym, for guests, or as a home office with extra storage space and an attached garage. Surrounded by well-maintained grounds and nestled on a tree lined street in the established neighbourhood of Rockland. Enjoy a wonderful lifestyle, with the gardens of Government House, the Greater Victoria Art Gallery plus the shops, restaurants and offices Downtown all close by. Visit Marc’s website for more photos and floor plan or email marc@owen-flood.com (id:39198)
Property Details
Interior
Features
Main level Floor
Bathroom
Bathroom
Bedroom
13 ft x 12 ftLaundry room
8 ft x 8 ftExterior
Parking
Garage spaces 2
Garage type -
Other parking spaces 0
Total parking spaces 2
Condo Details
Inclusions
Property History
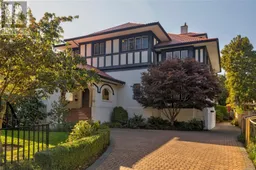 43
43
