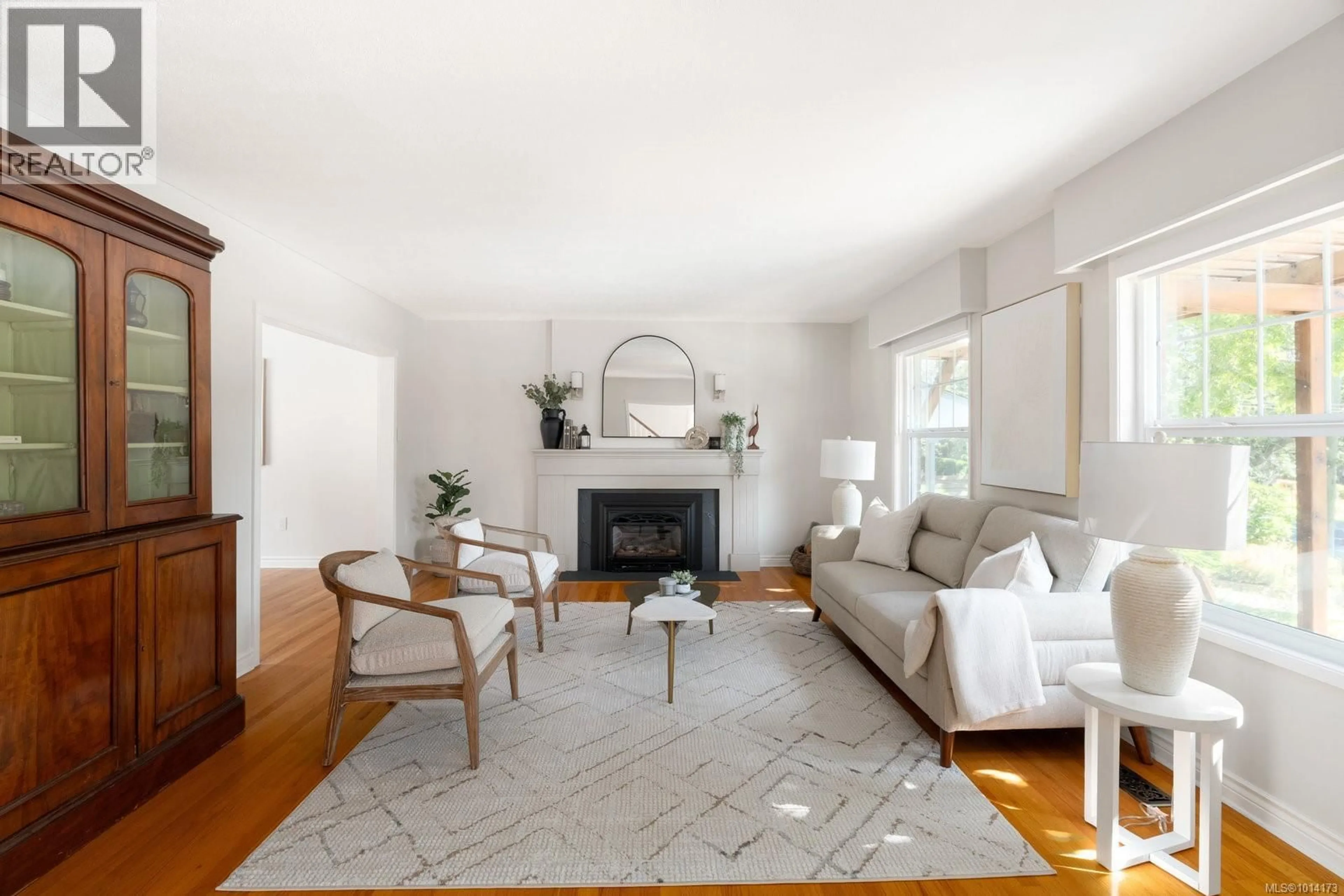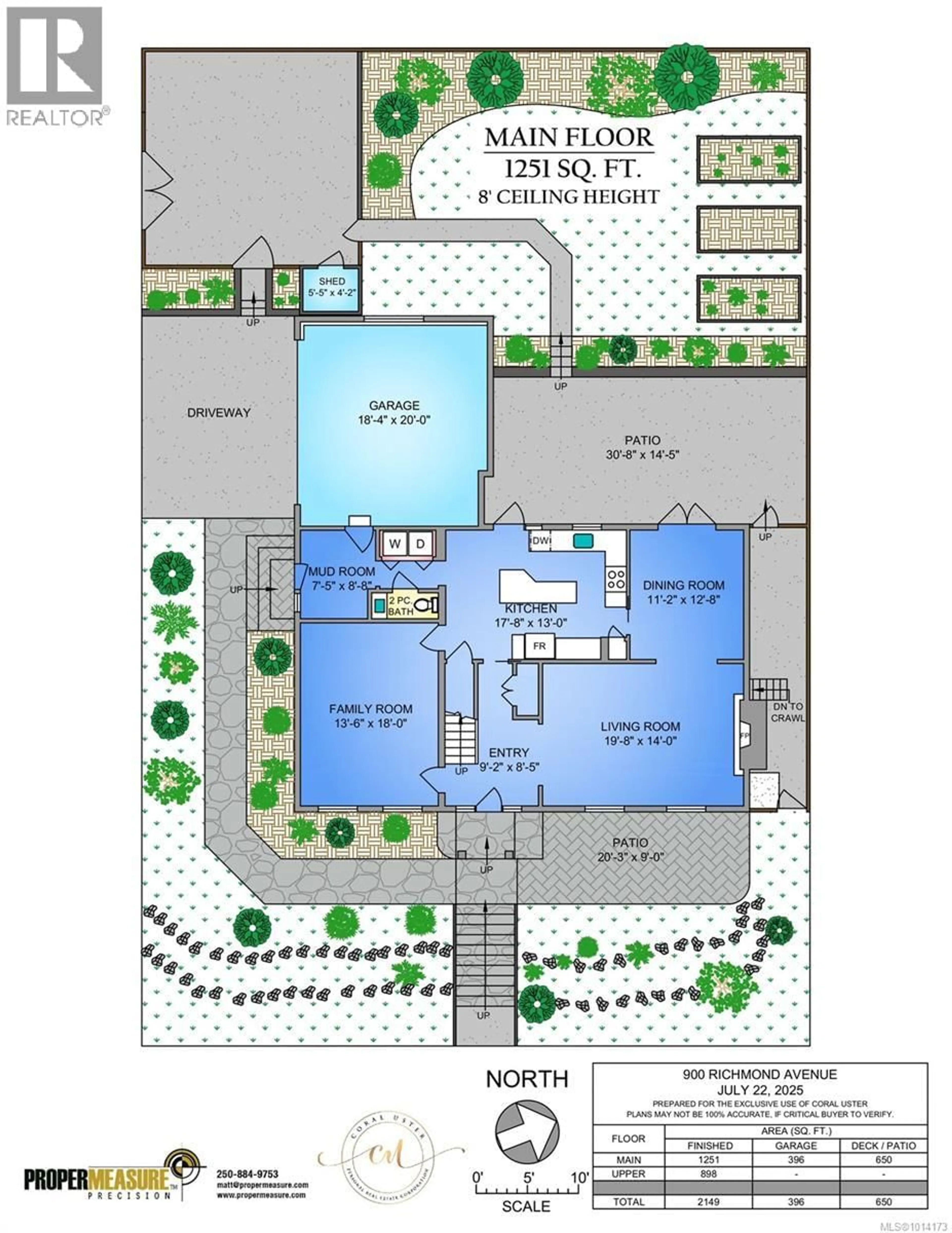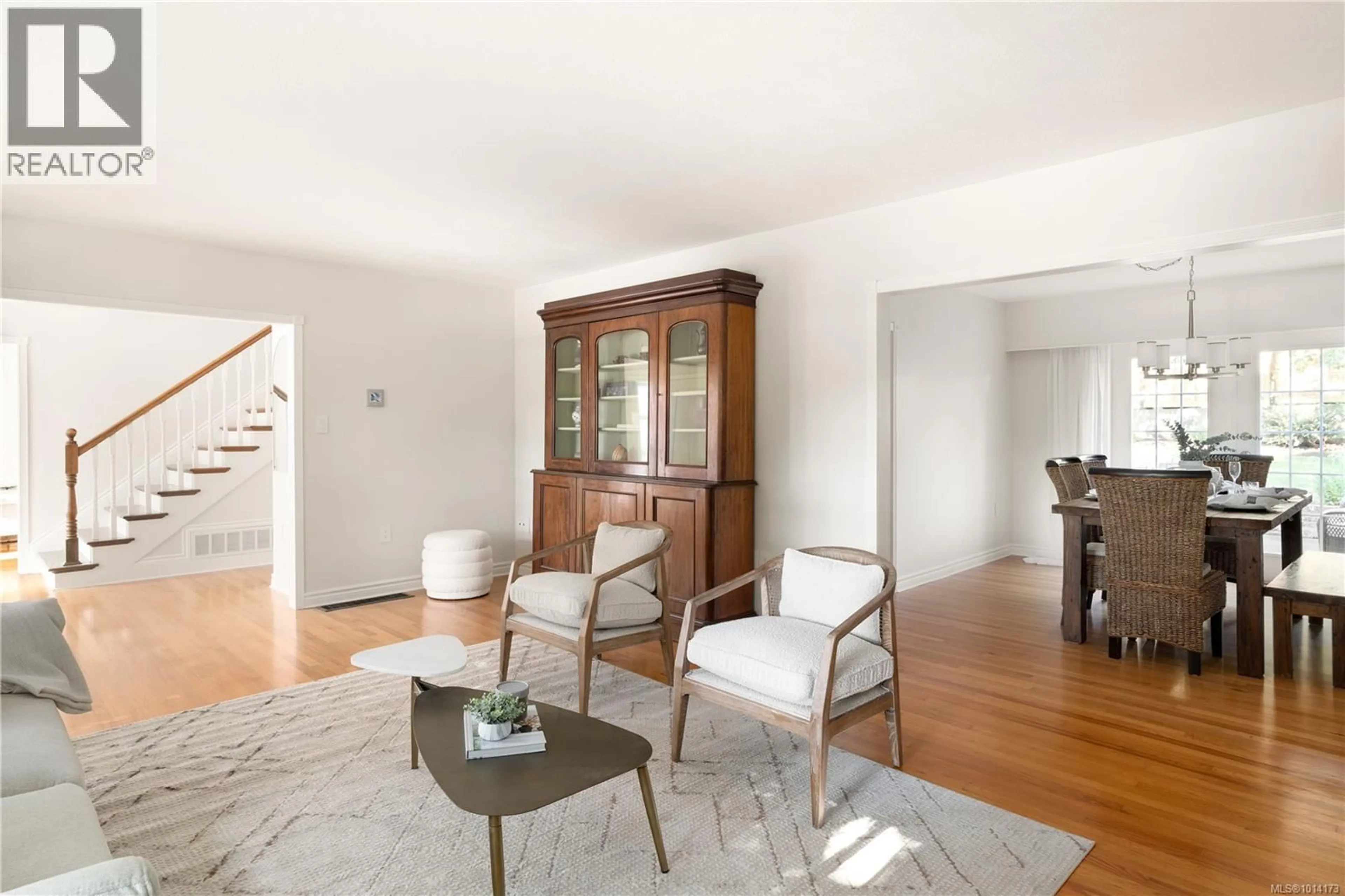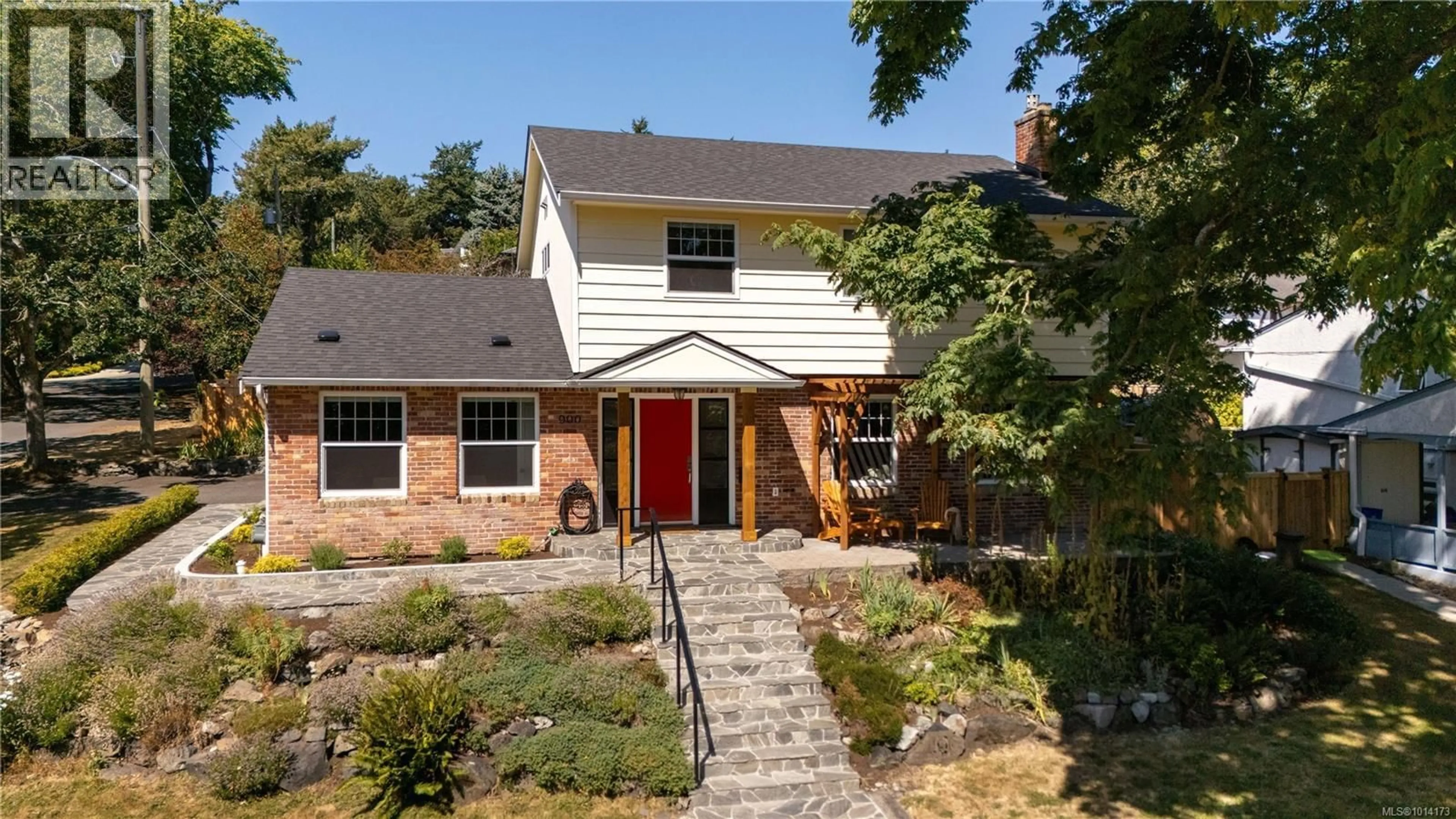900 RICHMOND AVENUE, Victoria, British Columbia V8S3Z3
Contact us about this property
Highlights
Estimated valueThis is the price Wahi expects this property to sell for.
The calculation is powered by our Instant Home Value Estimate, which uses current market and property price trends to estimate your home’s value with a 90% accuracy rate.Not available
Price/Sqft$480/sqft
Monthly cost
Open Calculator
Description
Set on a beautifully landscaped 0.17-acre corner lot with rare lane access via Oak Shade Lane, 900 Richmond Avenue offers the perfect blend of timeless elegance and modern comfort in Victoria’s prestigious Rockland neighbourhood. This meticulously maintained 4-bedroom, 3-bathroom home spans over 2,150 sq. ft. of thoughtfully updated, light-filled living. Every element has been curated with care—from the refined interior palette of Farrow & Ball designer paint and custom window treatments to Armstrong engineered tile flooring in the kitchen, mudroom, and baths. The kitchen is a chef’s delight, featuring quartz countertops, a Bertazzoni induction range, Miele dishwasher, Riobel fixtures, and Blanco/Kohler sinks. The inviting main living area centers around a cozy gas fireplace, ideal for quiet evenings or gatherings with friends. Upstairs, the serene primary suite boasts a beautifully finished ensuite. Additional enhancements include new interior and exterior doors, opaque sidelights, and a LiftMaster garage opener. Outdoors, the fully fenced yard is a private retreat with professional landscaping, new flagstone pathways, drip irrigation, a gas BBQ hookup, powder-coated railings, and custom cedar gates with an arbour. The double garage—accessed via the quiet lane—is a rare and valuable feature in this historic neighbourhood. Located just steps from Glenlyon Norfolk School and minutes to Oak Bay Village, beaches, and parks, this Rockland residence combines history, elegance, and location to inspire your next chapter. For a complete list of upgrades and enhancements, please refer to the feature sheet. (id:39198)
Property Details
Interior
Features
Main level Floor
Patio
9'0 x 20'3Patio
14'5 x 30'8Bedroom
9'1 x 10'1Family room
18'0 x 13'6Exterior
Parking
Garage spaces -
Garage type -
Total parking spaces 4
Property History
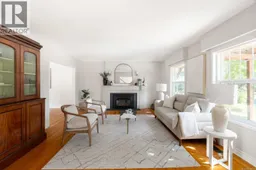 59
59
