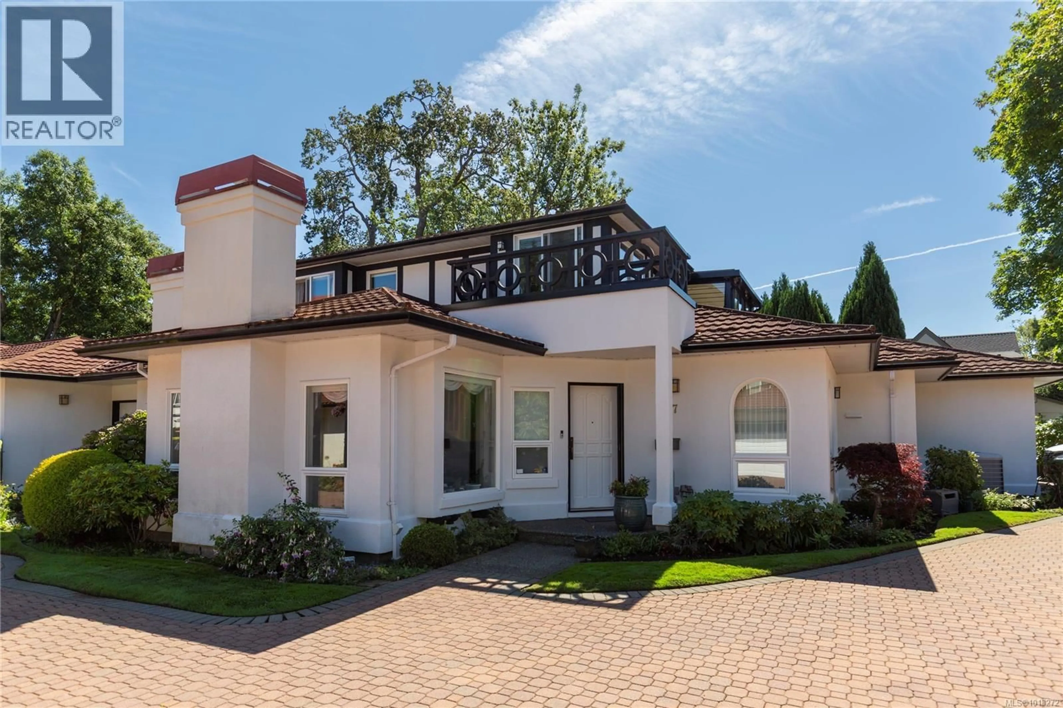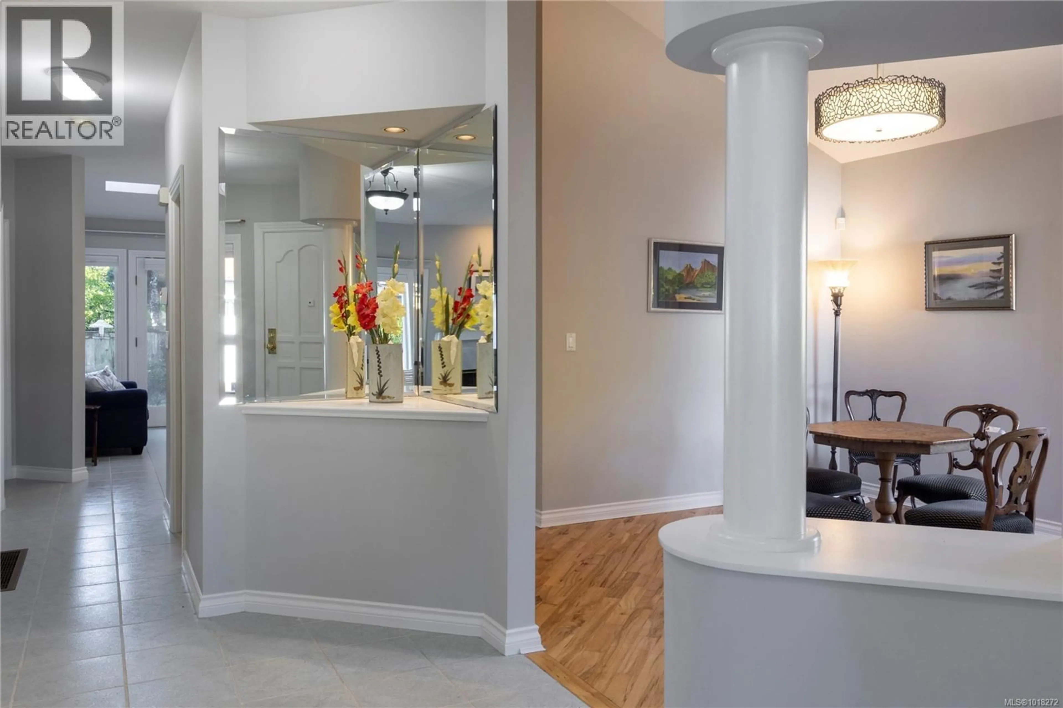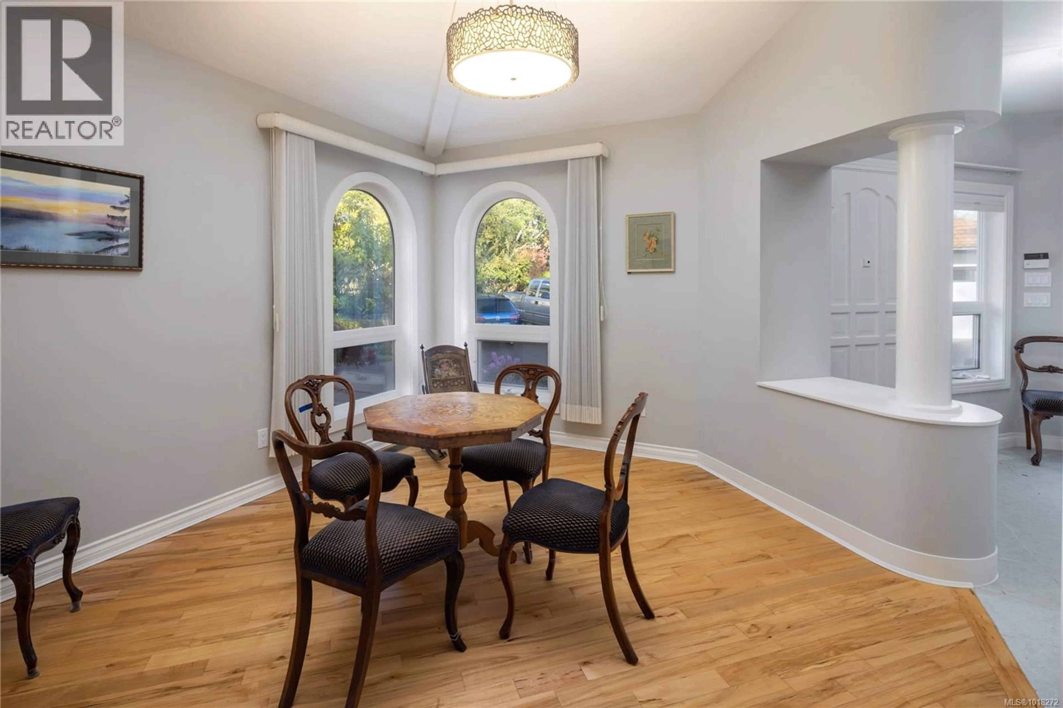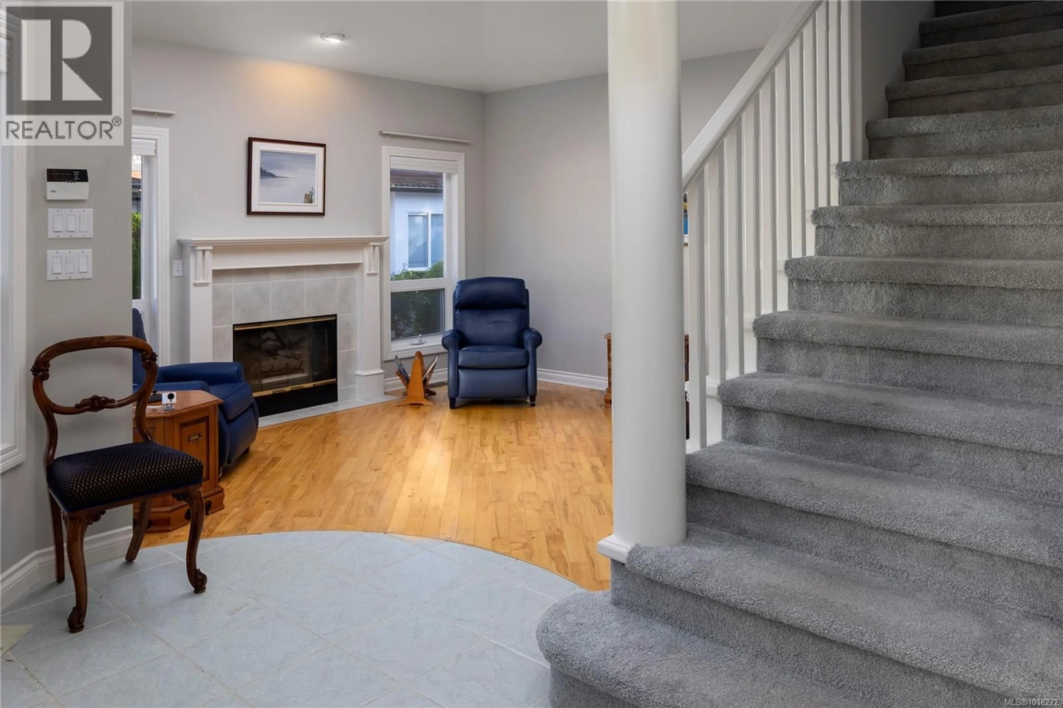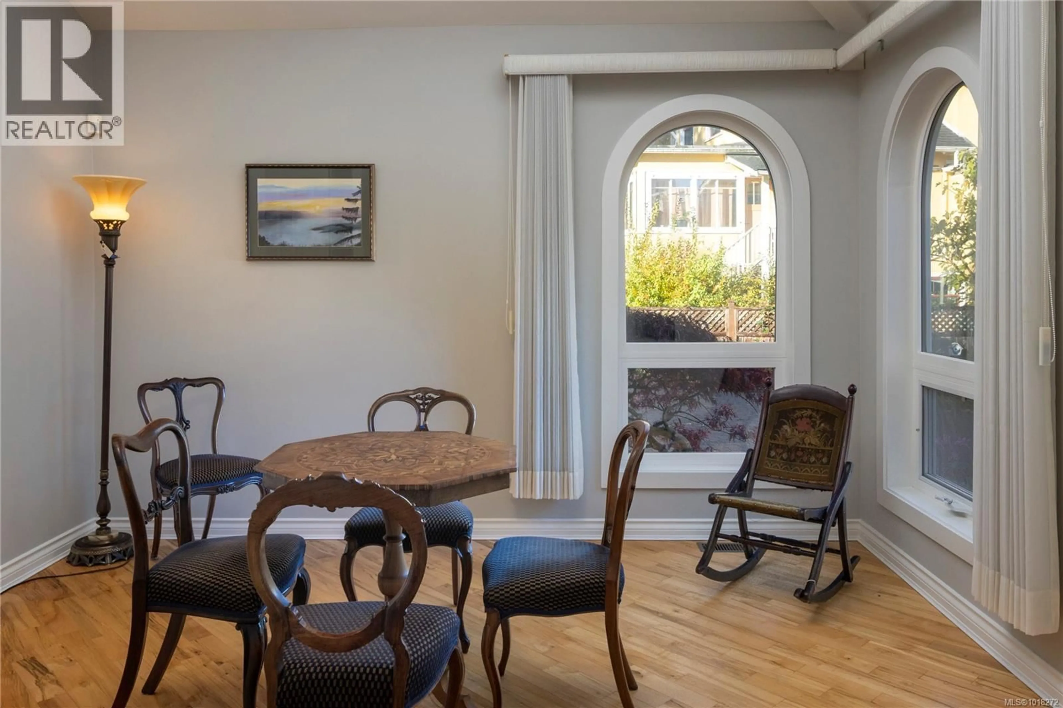7 - 919 PEMBERTON ROAD, Victoria, British Columbia V8S3R5
Contact us about this property
Highlights
Estimated valueThis is the price Wahi expects this property to sell for.
The calculation is powered by our Instant Home Value Estimate, which uses current market and property price trends to estimate your home’s value with a 90% accuracy rate.Not available
Price/Sqft$643/sqft
Monthly cost
Open Calculator
Description
Located in the prestigious Rockland neighborhood, this home is part of one of Victoria’s most sought-after townhouse communities. This meticulously maintained end unit offers over 1,800 square feet of thoughtfully designed living space. The main level is ideal for everyday living and entertaining, featuring a spacious living and dining area that opens to a private garden. The primary bedroom includes a lovely ensuite and garden views, creating a peaceful retreat. Upstairs, you’ll find two additional bedrooms and a full bathroom. The upper deck has been converted into a bright solarium, perfect for year-round enjoyment. The finely finished kitchen is enhanced by skylights, and the adjoining family room provides access to expansive south-facing patios overlooking a vibrant, colorful garden. Additional highlights include an attached two-car garage with ample storage, beautifully maintained common grounds, and a serene tree-lined setting. Visit Marc’s website for more photos and floor plan or email marc@owen-flood.com (id:39198)
Property Details
Interior
Features
Main level Floor
Patio
21'6 x 12'5Ensuite
Kitchen
12'8 x 10'7Dining room
11'7 x 12'5Exterior
Parking
Garage spaces -
Garage type -
Total parking spaces 2
Condo Details
Inclusions
Property History
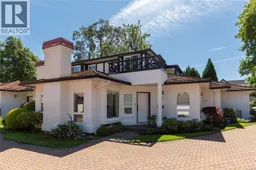 30
30
