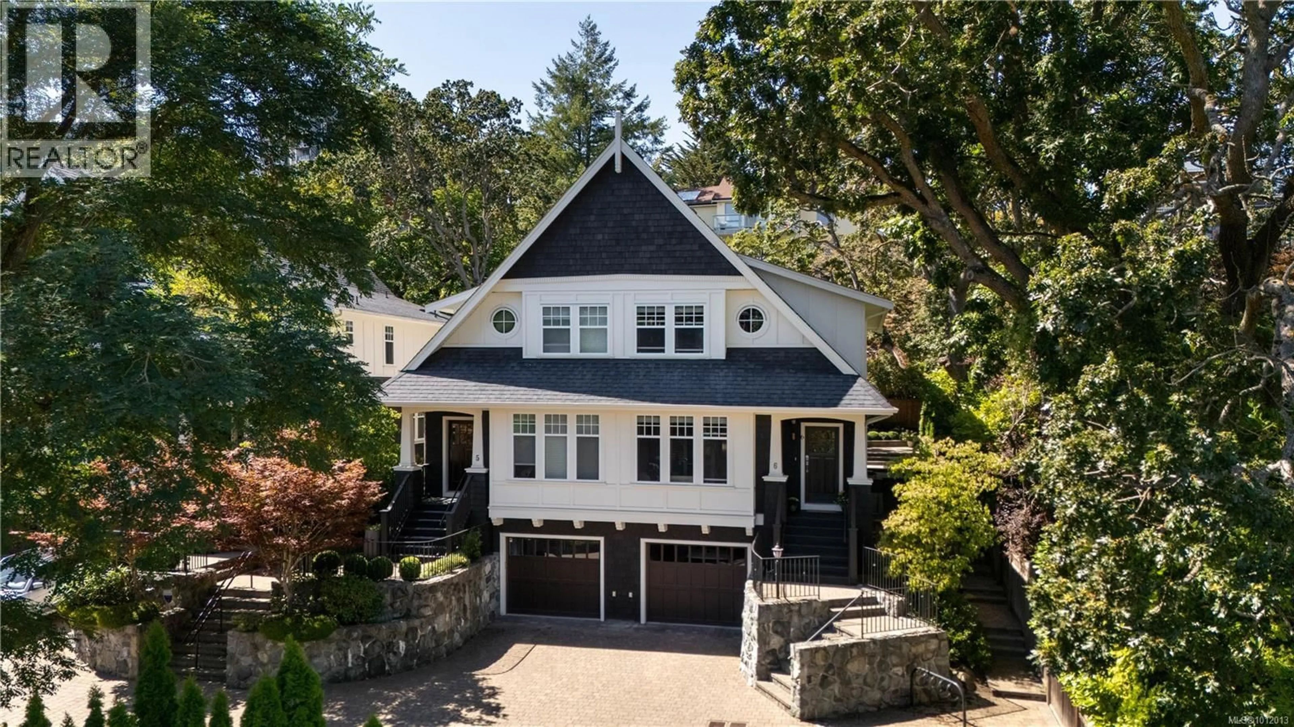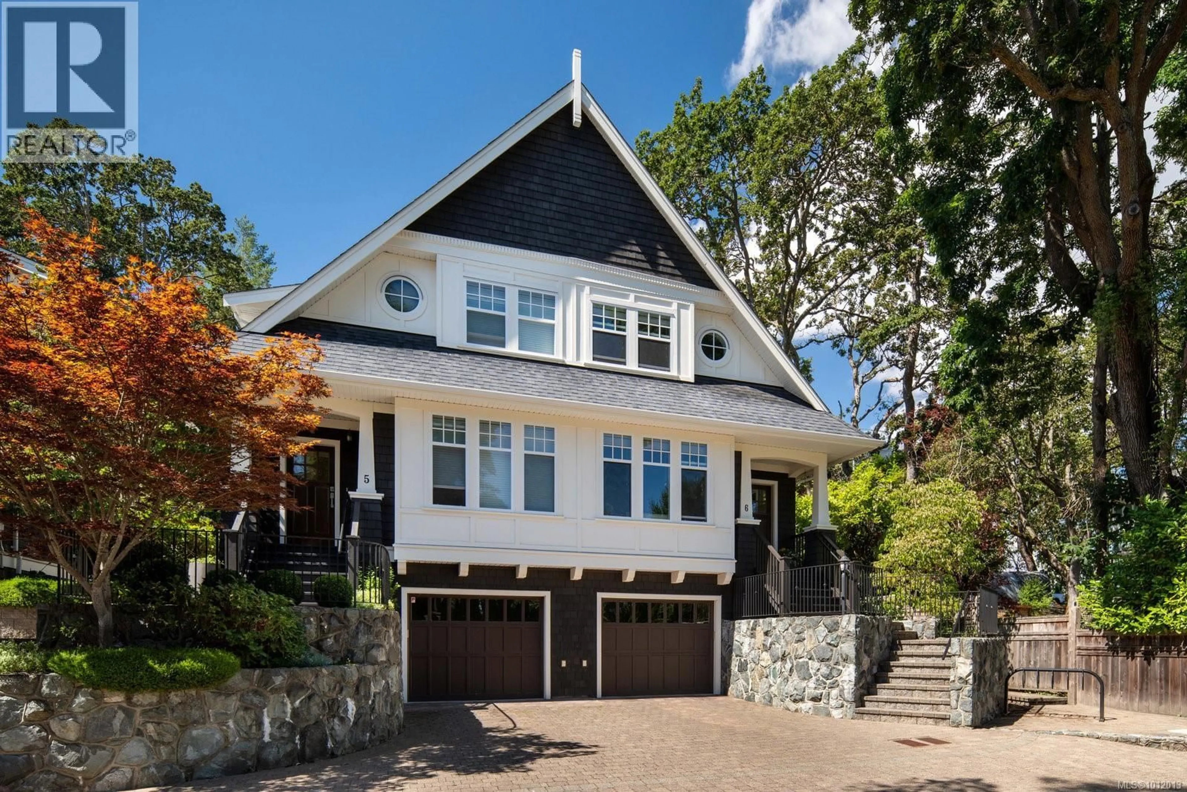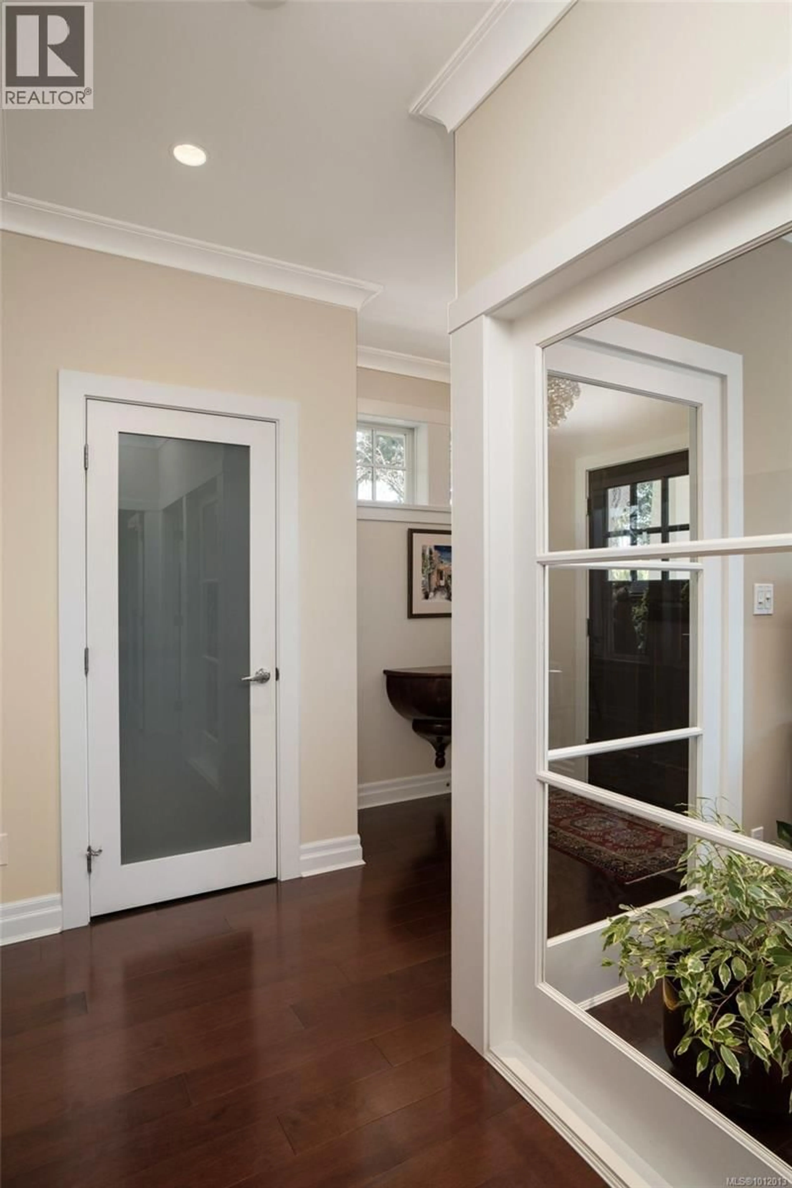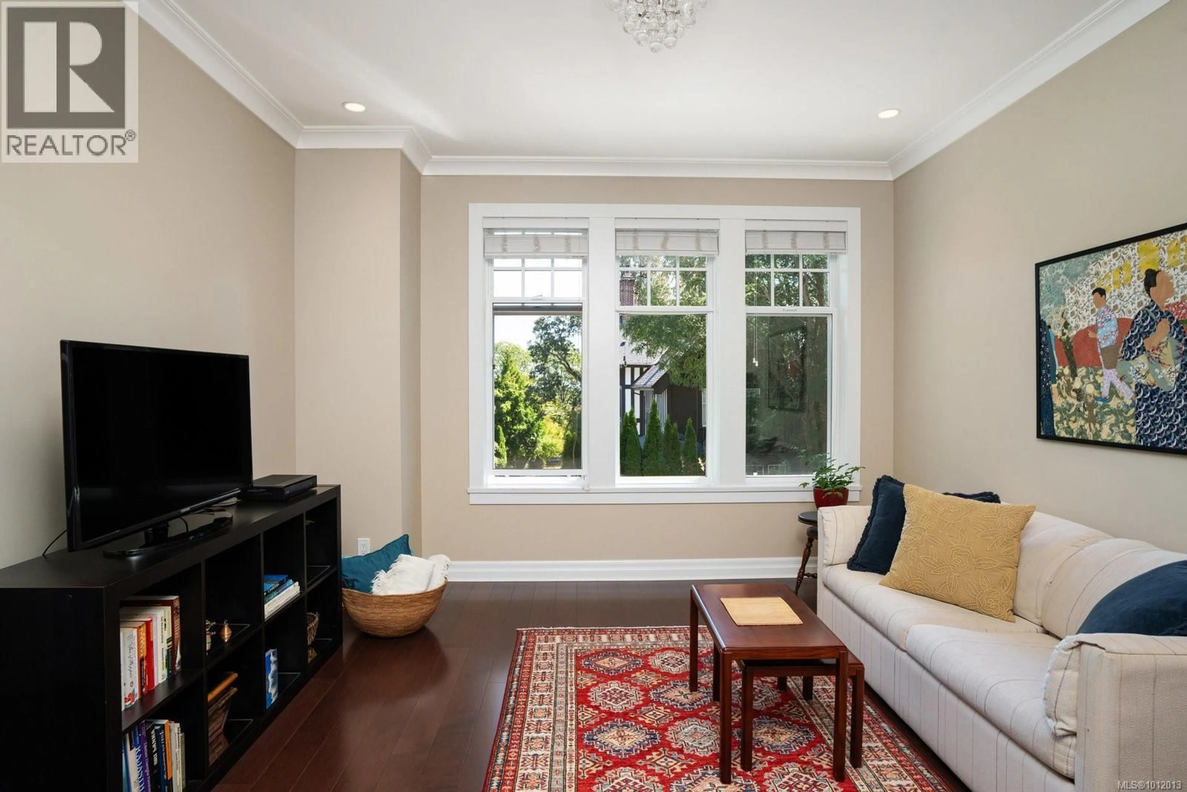6 - 1770 ROCKLAND AVENUE, Victoria, British Columbia V8S1X2
Contact us about this property
Highlights
Estimated valueThis is the price Wahi expects this property to sell for.
The calculation is powered by our Instant Home Value Estimate, which uses current market and property price trends to estimate your home’s value with a 90% accuracy rate.Not available
Price/Sqft$717/sqft
Monthly cost
Open Calculator
Description
Welcome to this luxury townhouse development in prestigious Rockland. Tucked away at the end of this boutique complex, this residence offers privacy, elegance, and exceptional craftsmanship across 2,542 sq. ft. on three levels. Inside, spacious rooms are filled with natural light, with hardwood floors and in-floor gas hot water heating throughout. The professional-grade kitchen, complete with Wolf dual oven/stove, is designed for both everyday living and entertaining. Upstairs, the primary suite features a walk-in closet and spa-inspired ensuite, alongside a second bedroom, full bath, and convenient laundry. The lower level adds versatility with a third bedroom, bath, media room/home gym with surround sound and tile flooring, enhanced-outlet storage, and direct garage access—ideal for guests or extended family. Step outside to a west-facing patio with see-through indoor/outdoor fireplace, surrounded by landscaped gardens—perfect for quiet evenings or entertaining. This prime Rockland location offers excellent walkability: minutes to Downtown, the Art Gallery, Oak Bay Village, Jubilee Hospital, and Oak Bay Rec Centre. A stunning McClure mansion marks the entrance, adding to the charm and prestige of this unique enclave. (id:39198)
Property Details
Interior
Features
Main level Floor
Patio
8'10 x 27'2Patio
28'5 x 6'3Den
12'7 x 12'4Bathroom
Exterior
Parking
Garage spaces -
Garage type -
Total parking spaces 2
Condo Details
Inclusions
Property History
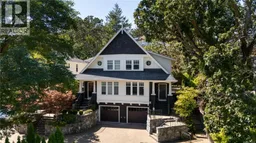 40
40
