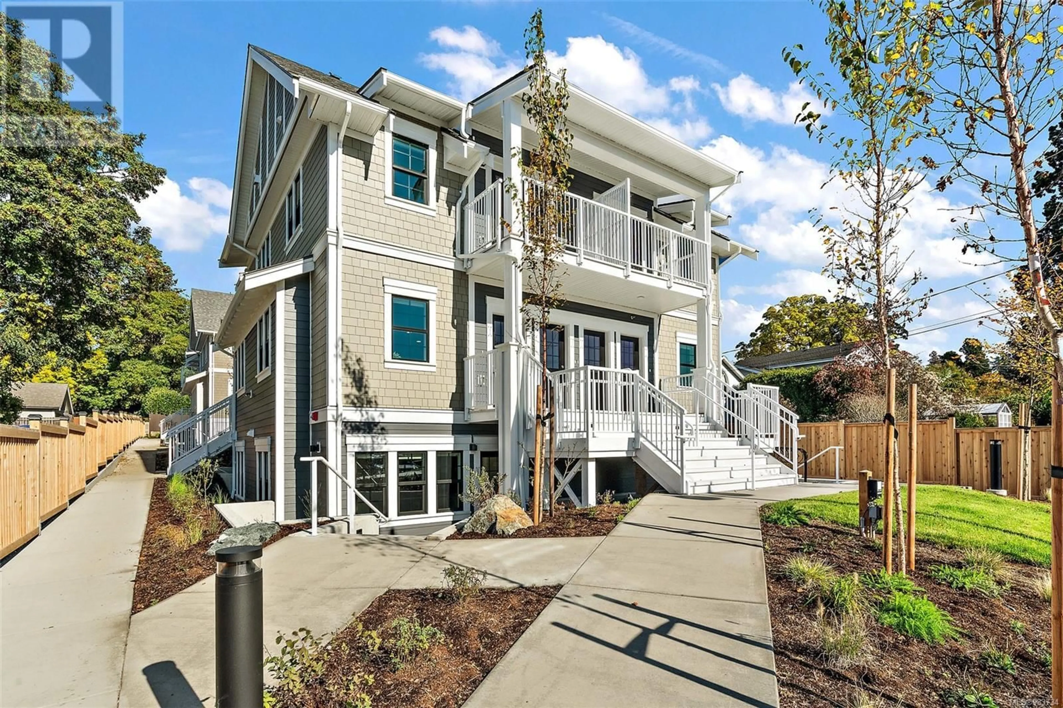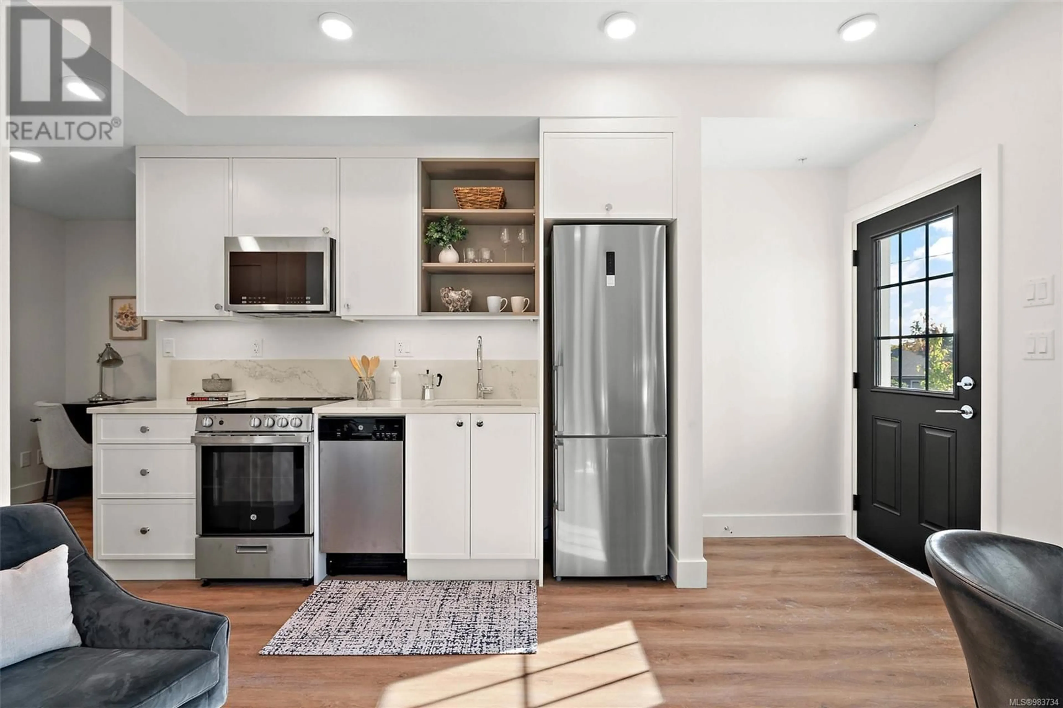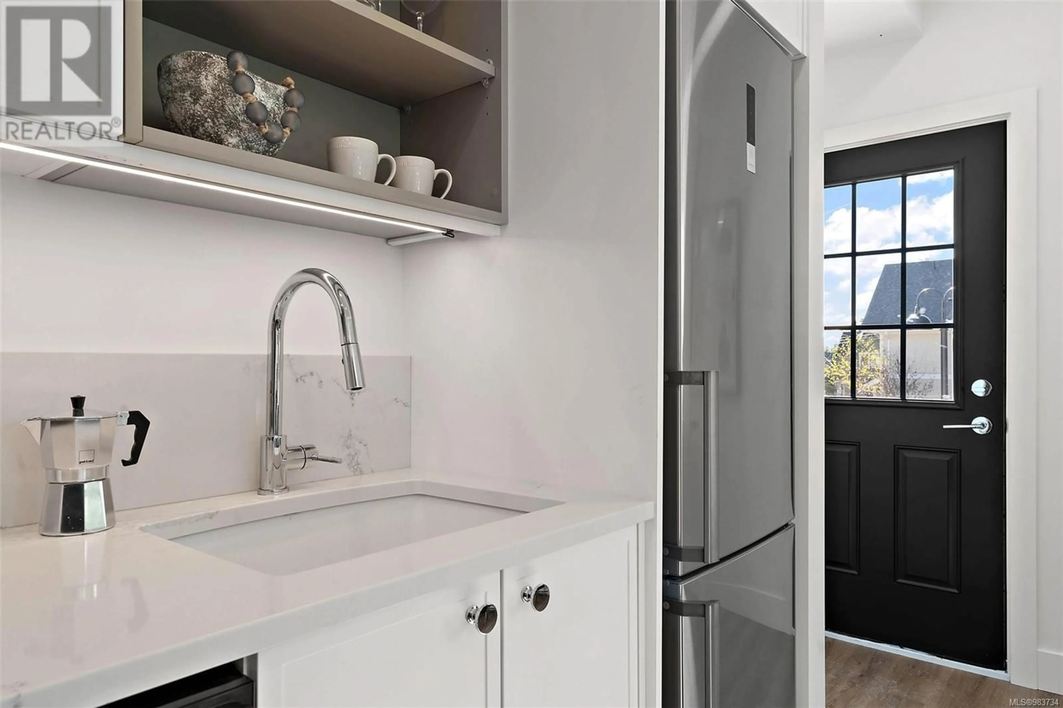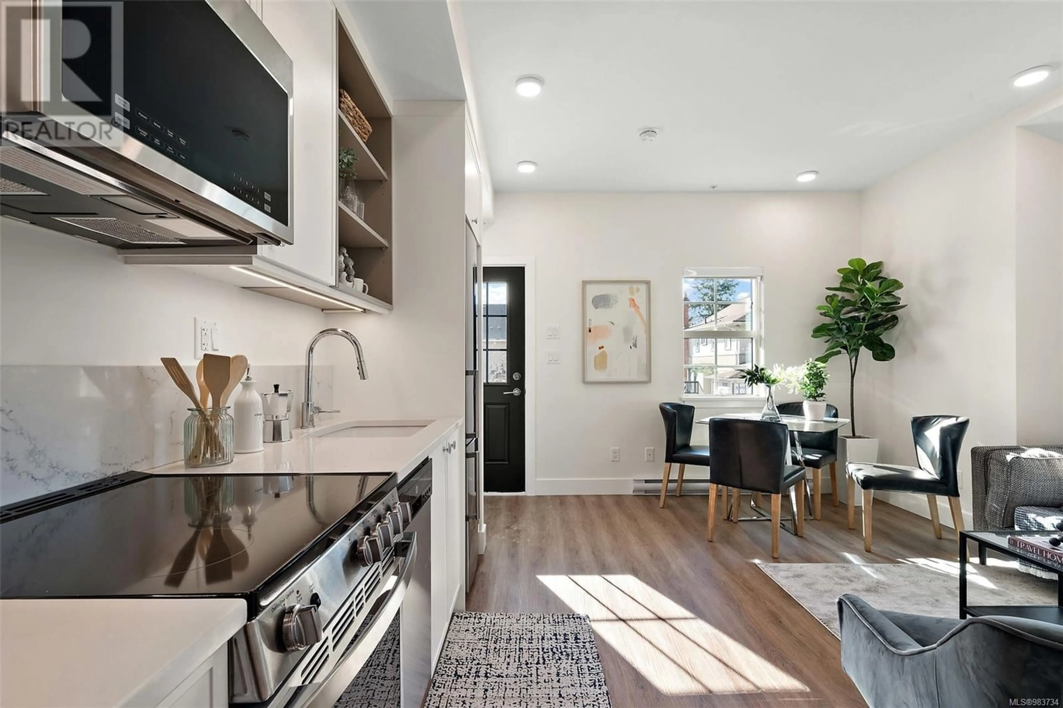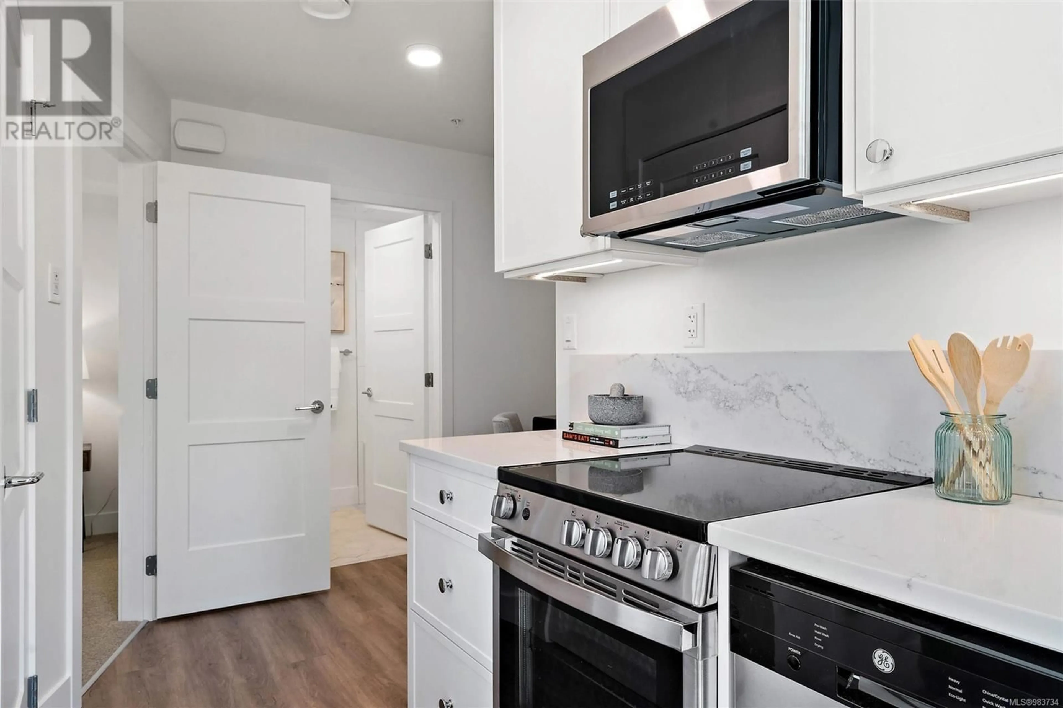302 C 1224 Richardson St, Victoria, British Columbia V8V3E1
Contact us about this property
Highlights
Estimated ValueThis is the price Wahi expects this property to sell for.
The calculation is powered by our Instant Home Value Estimate, which uses current market and property price trends to estimate your home’s value with a 90% accuracy rate.Not available
Price/Sqft$926/sqft
Est. Mortgage$2,061/mo
Maintenance fees$198/mo
Tax Amount ()-
Days On Market84 days
Description
Brand New TOP FLOOR SOUTH WEST corner suite! This boutique suite is located a short walking distance from Cook St. Village and Government House, in the safe and friendly hamlet of Fairfield and Rockland. Designed to fit the scale and character of the neighbourhood, this home offers everything you need with it's own separate entrance, high ceilings, gourmet kitchen, bright living room, good size bedroom, in suite laundry, beautifully appointed 4 piece bathroom---at an unbelievable price for this location. Why rent when you can create equity with home ownership for the same cost? No need for a car, this suite comes with a MODO car membership, an onsite MODO car and separate bike storage and directly on Victoria's AAA cycling route making it easy to commute via bike to anywhere in the city LOCATION LOCATION LOCATION (id:39198)
Property Details
Interior
Features
Main level Floor
Balcony
9 ft x 5 ftBathroom
Primary Bedroom
10 ft x 9 ftKitchen
17 ft x 13 ftCondo Details
Inclusions
Property History
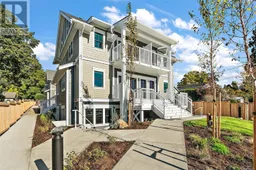 15
15
