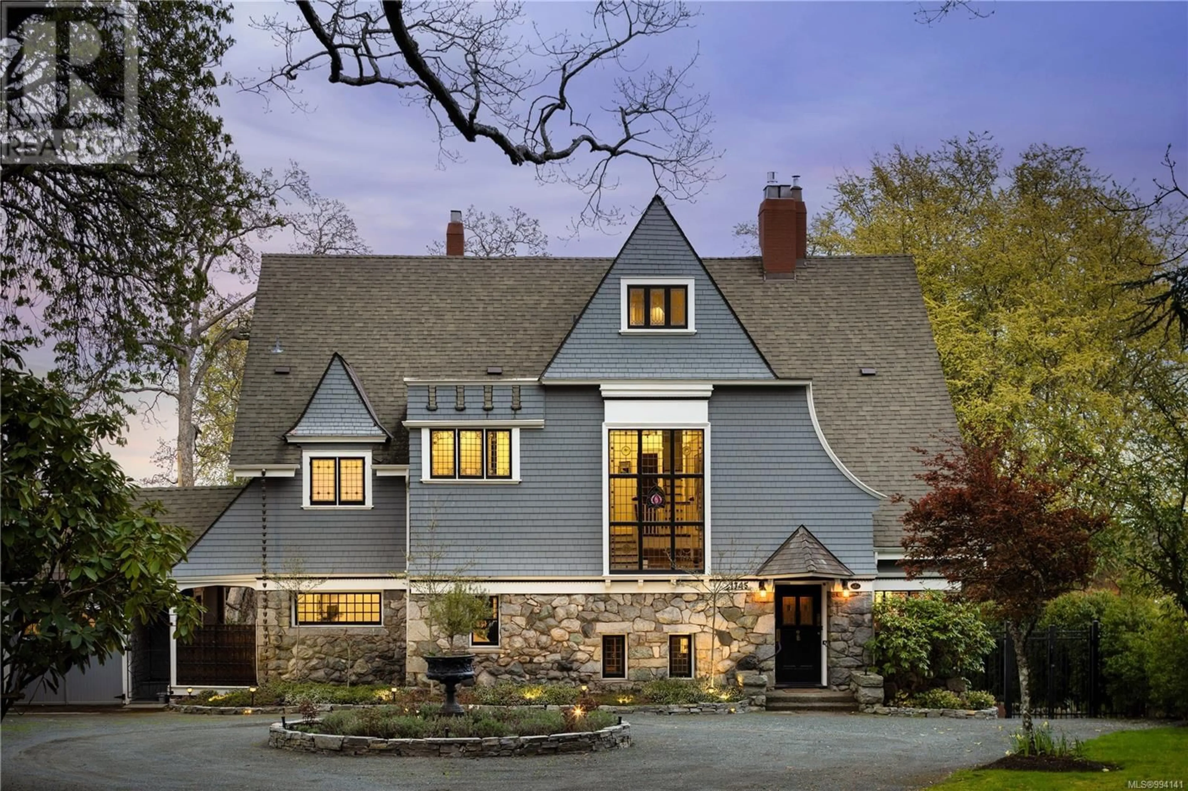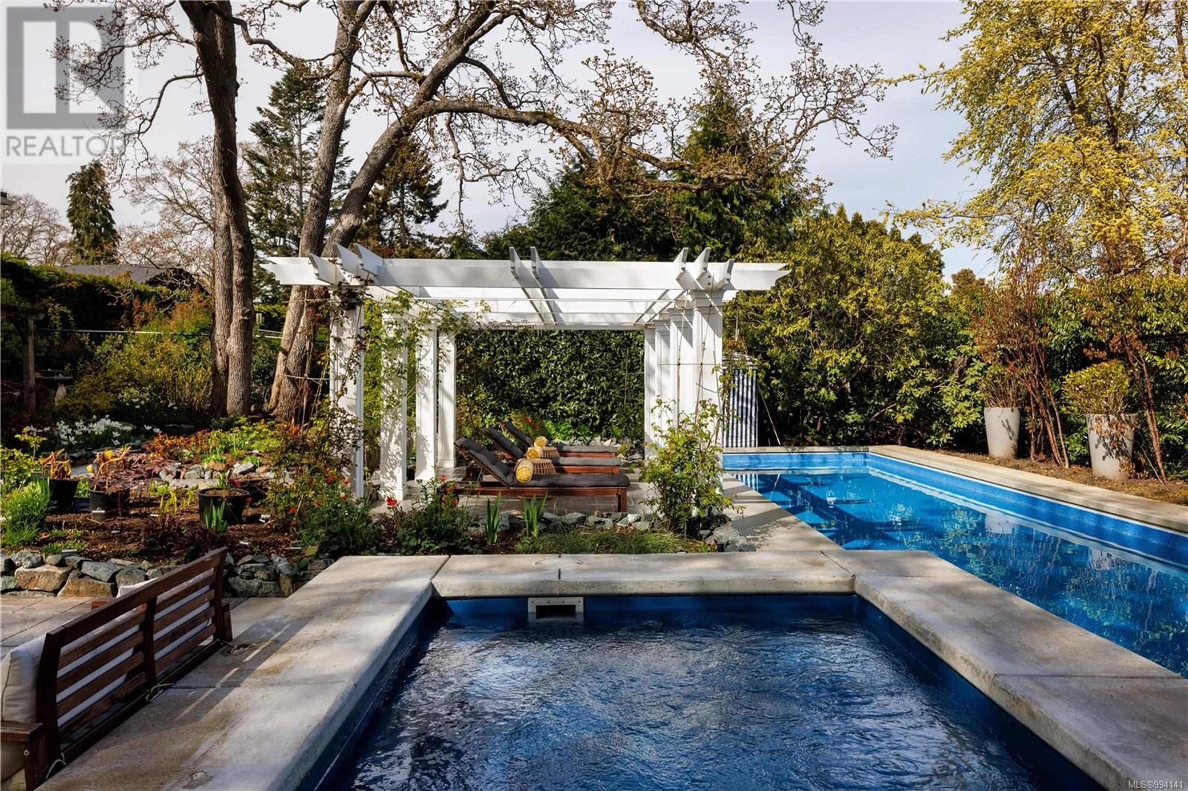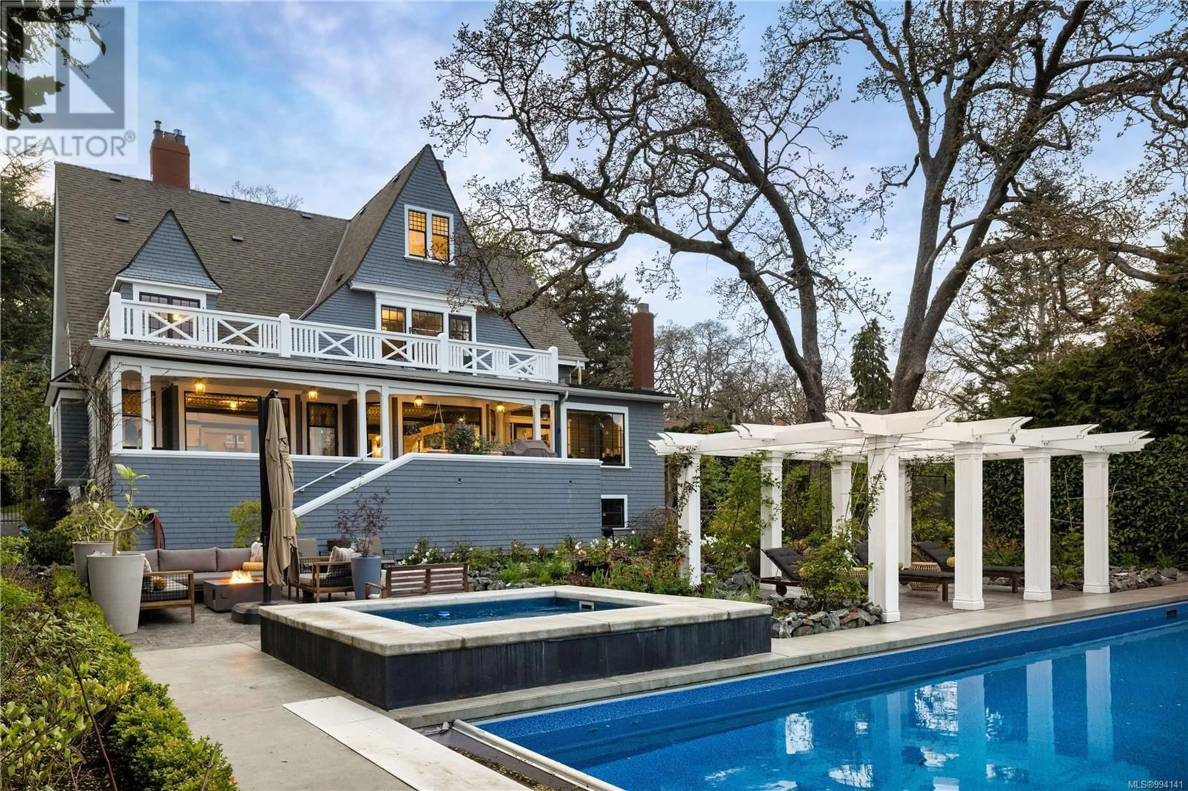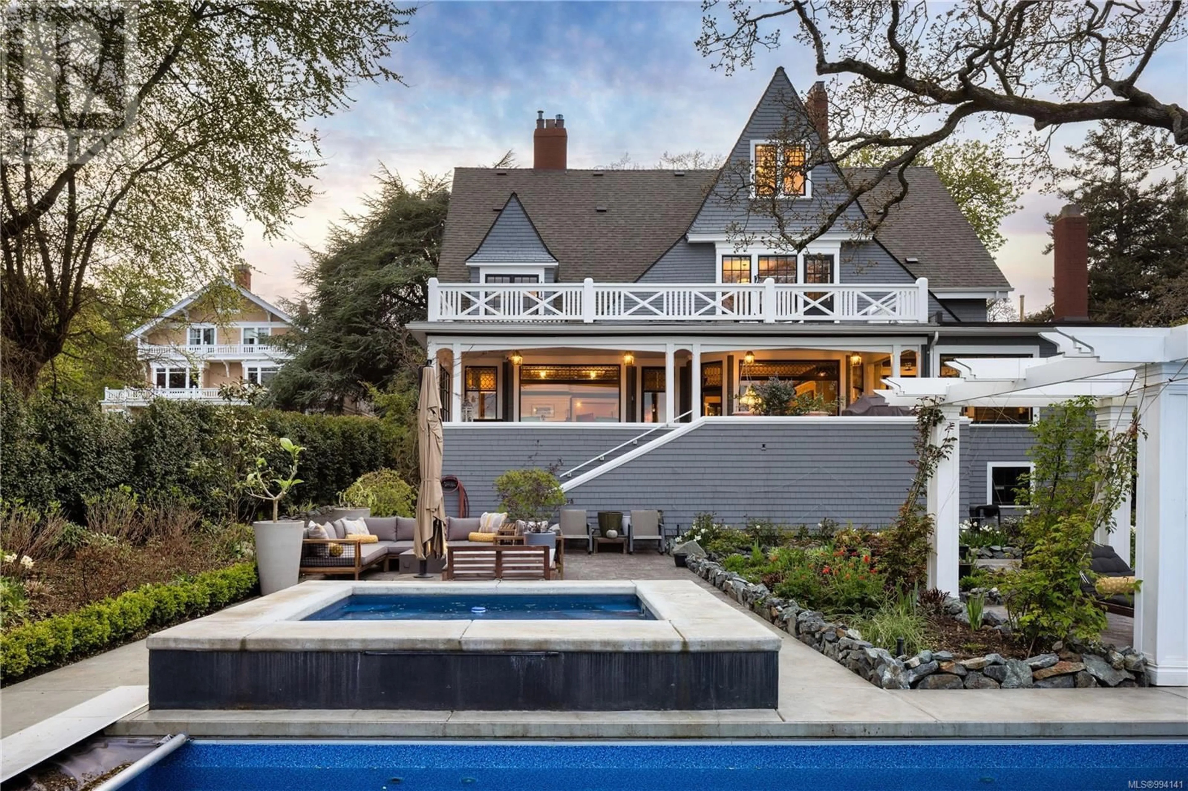1745 ROCKLAND AVENUE, Victoria, British Columbia V8S1W6
Contact us about this property
Highlights
Estimated ValueThis is the price Wahi expects this property to sell for.
The calculation is powered by our Instant Home Value Estimate, which uses current market and property price trends to estimate your home’s value with a 90% accuracy rate.Not available
Price/Sqft$593/sqft
Est. Mortgage$19,970/mo
Tax Amount ()$22,366/yr
Days On Market65 days
Description
Welcome to Ashton House. Built in 1898 this heritage home was designed by famed English architect, Francis Rattenbury, for Sir Lyman Duff, a future Chief Justice of the Supreme Court. A major renovation in 2019 has resulted in a seamless blend of old-world charm, contemporary luxury, and modern conveniences. It features 7 fireplaces, antique Egyptian chandeliers, coffered ceilings, intricate moldings, four generous bedrooms and four bathrooms. The third floor is a self-contained bedroom, bathroom, living room combination ideal for guests, in-laws, or children. Step outside the sophisticated primary and onto a grand balcony overlooking the stunning backyard.This wide fronted home is extremely bright and perfectly private with a highly functional floor plan in the heart of the city, steps away from the vibrant shops of Oak Bay. The impeccably landscaped grounds showcase a 52-foot lap pool and poured in place hot tub, and a rose-trellis pergola.With its timeless beauty, impeccable craftsmanship and prime location, this is a rare opportunity to own a heritage home that is a true testament to the enduring allure of Victoria’s architectural heritage. This is truly a work of art that must be seen to be believed. (id:39198)
Property Details
Interior
Features
Main level Floor
Bathroom
Porch
9'8 x 20'4Porch
14'2 x 13Porch
15'1 x 10Exterior
Parking
Garage spaces -
Garage type -
Total parking spaces 4
Property History
 59
59




