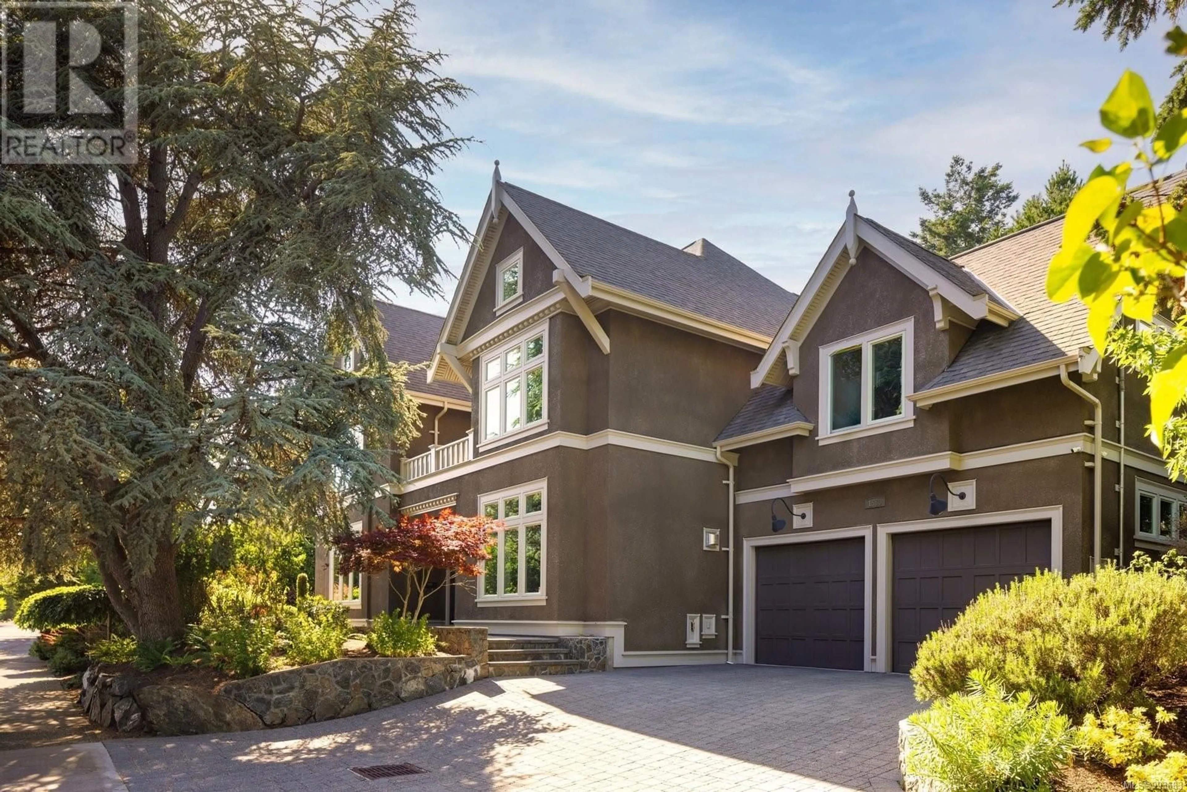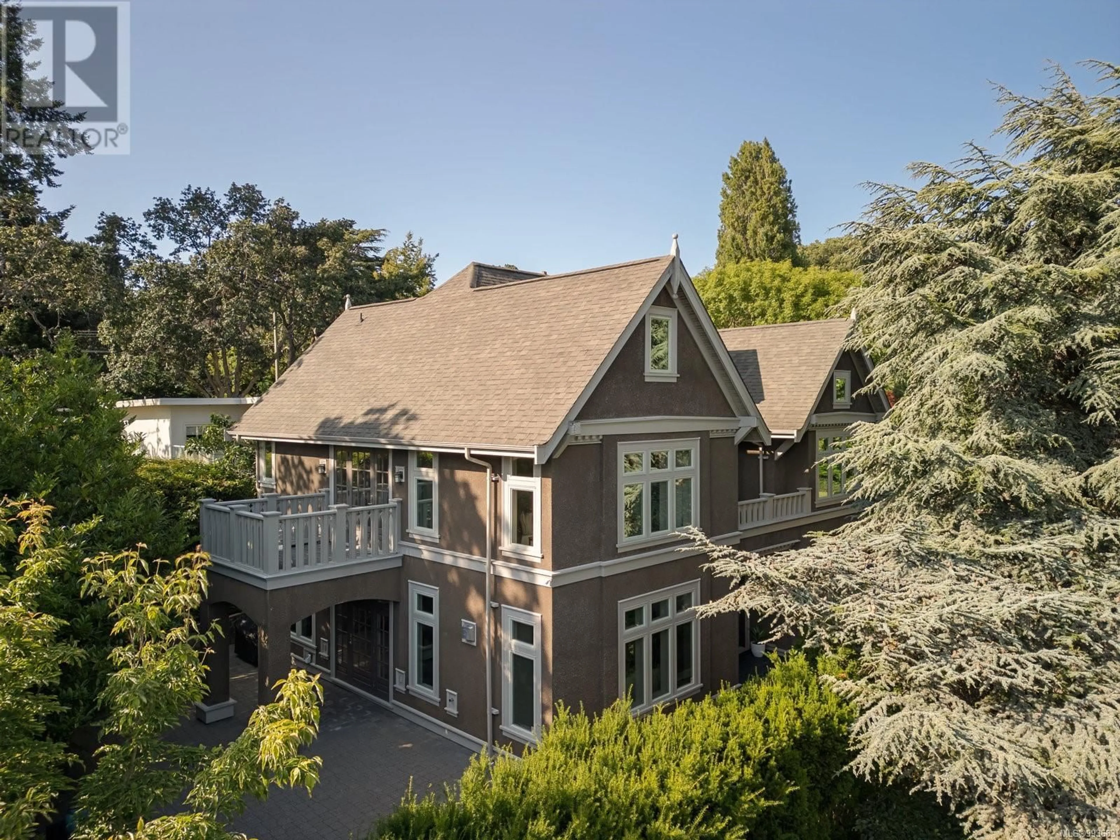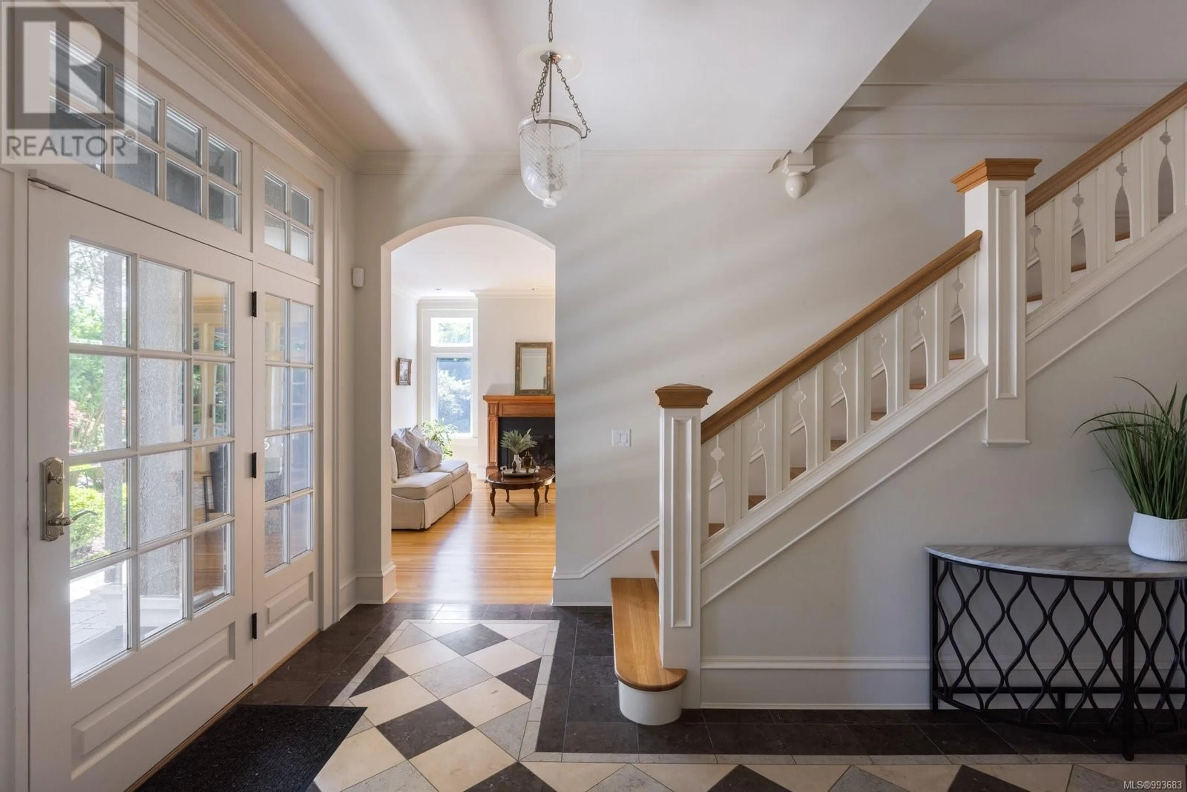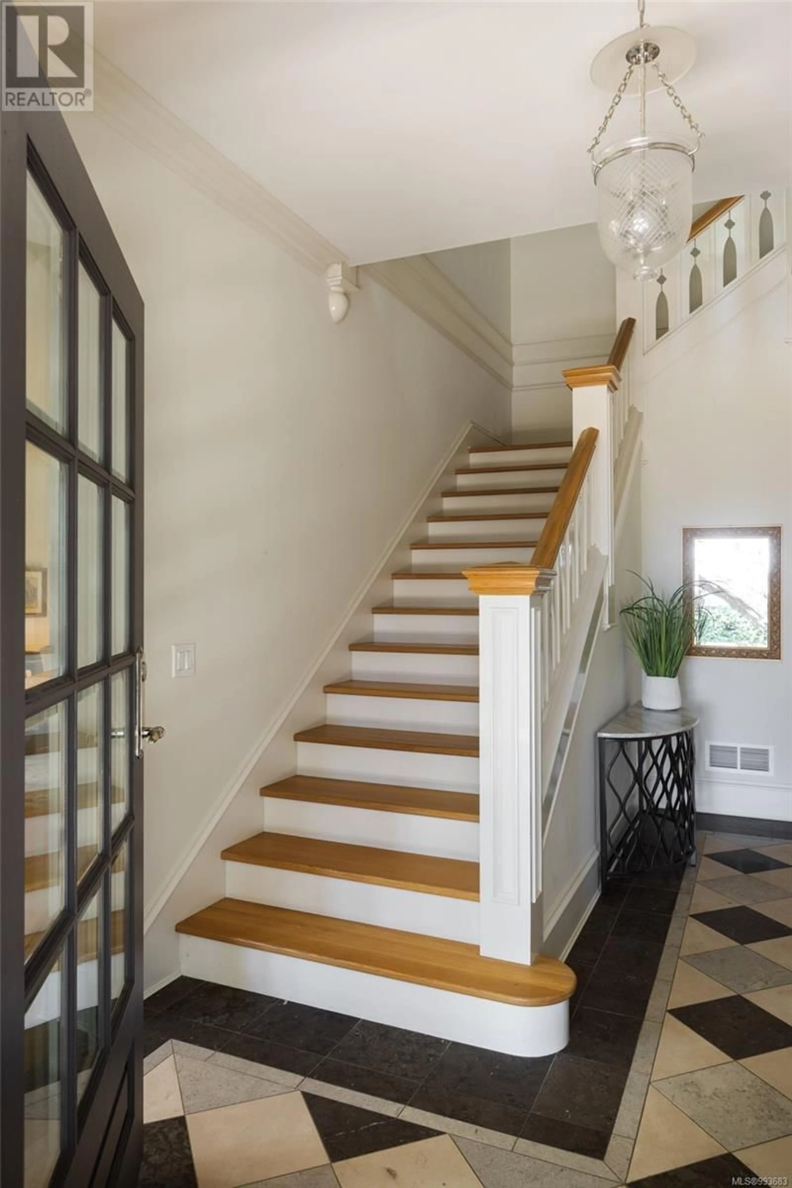1568 Montgomery Ave, Victoria, British Columbia V8S1T6
Contact us about this property
Highlights
Estimated ValueThis is the price Wahi expects this property to sell for.
The calculation is powered by our Instant Home Value Estimate, which uses current market and property price trends to estimate your home’s value with a 90% accuracy rate.Not available
Price/Sqft$699/sqft
Est. Mortgage$15,890/mo
Tax Amount ()-
Days On Market66 days
Description
Situated on one of the best streets in Rockland, this 4800SF custom home shows like new and offers an enormous amount of customization throughout. You’re initially greeted with an elegant double height entrance with beautiful marble floor and impressive woodworking. The formal living room also has incredible double height ceilings which look on to a library mezzanine. The great room is a modern space for entertaining with a large living room with gas fireplace, as well as spacious dining area with access to the private patio. Detailing continues in the custom kitchen cabinets, high end SS appliances, and charming breakfast room. Upstairs are 3 bedrooms (each with an ensuite), including the primary suite, which has its own water view deck, double walk-through closets, and a well-appointed 5-piece ensuite. On the upper level is a family room which could easily be converted to a 4th or 5th bedroom. This meticulous home is truly one of the most beautiful properties in the neighbourhood. (id:39198)
Property Details
Interior
Features
Second level Floor
Bedroom
15 ft x 12 ftBalcony
9 ft x 9 ftEnsuite
Primary Bedroom
19 ft x 14 ftExterior
Parking
Garage spaces 4
Garage type Garage
Other parking spaces 0
Total parking spaces 4
Condo Details
Inclusions
Property History
 41
41




