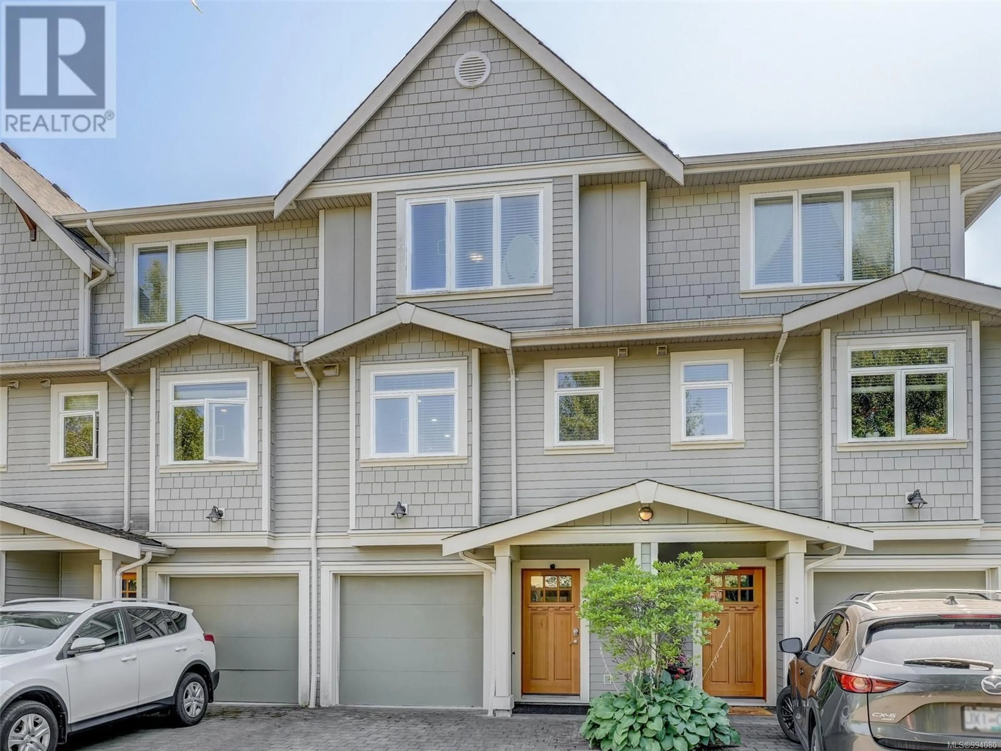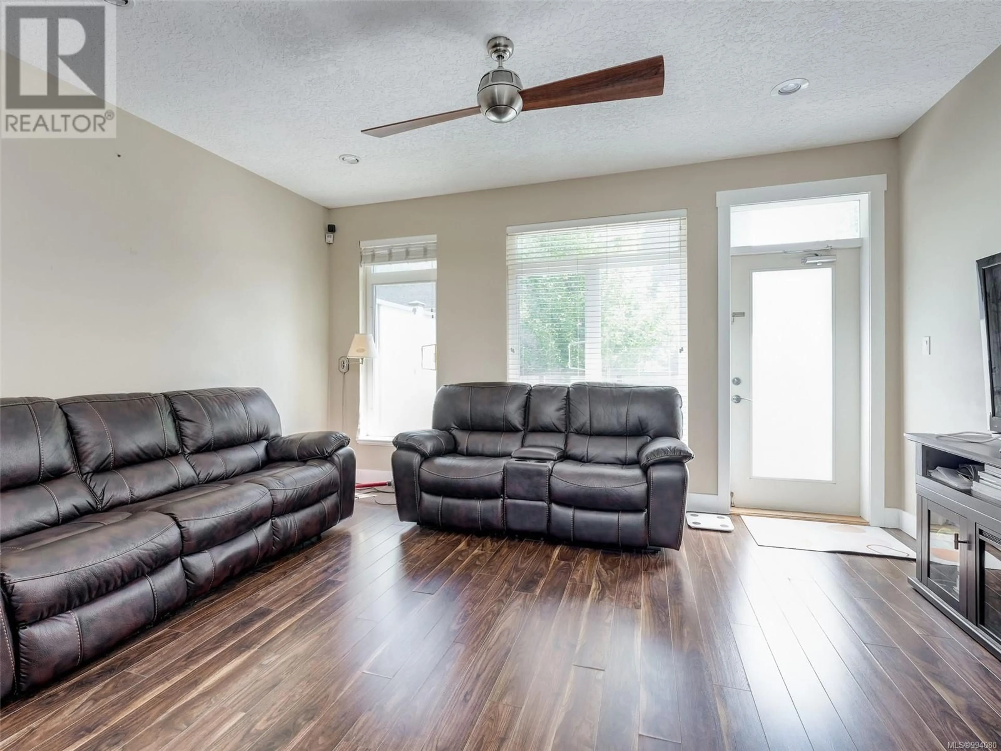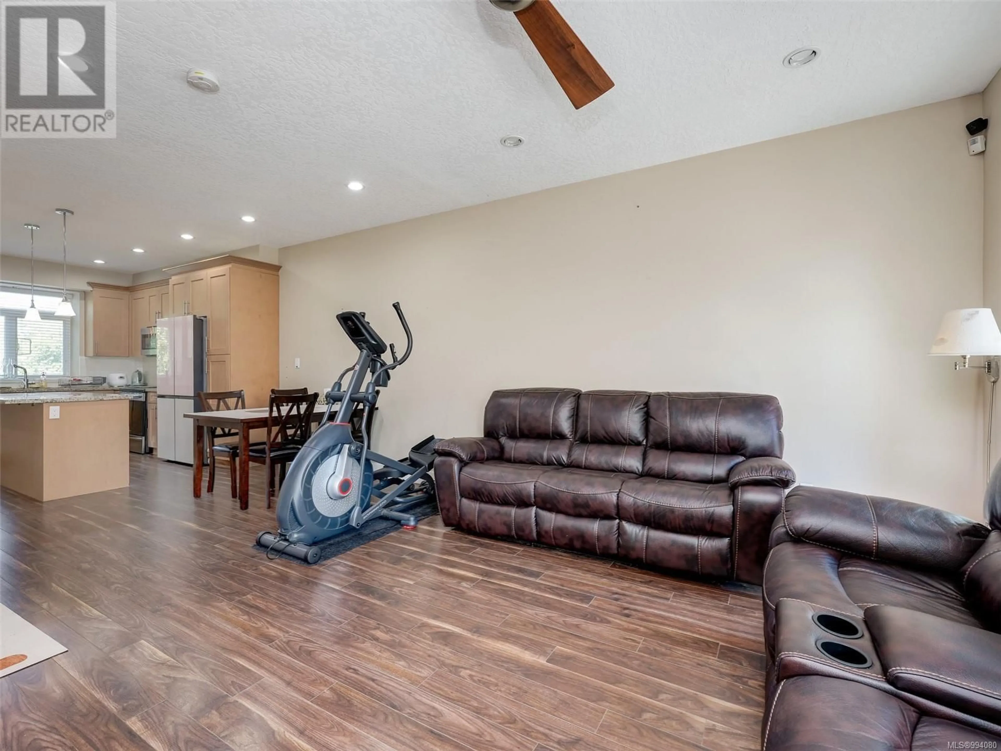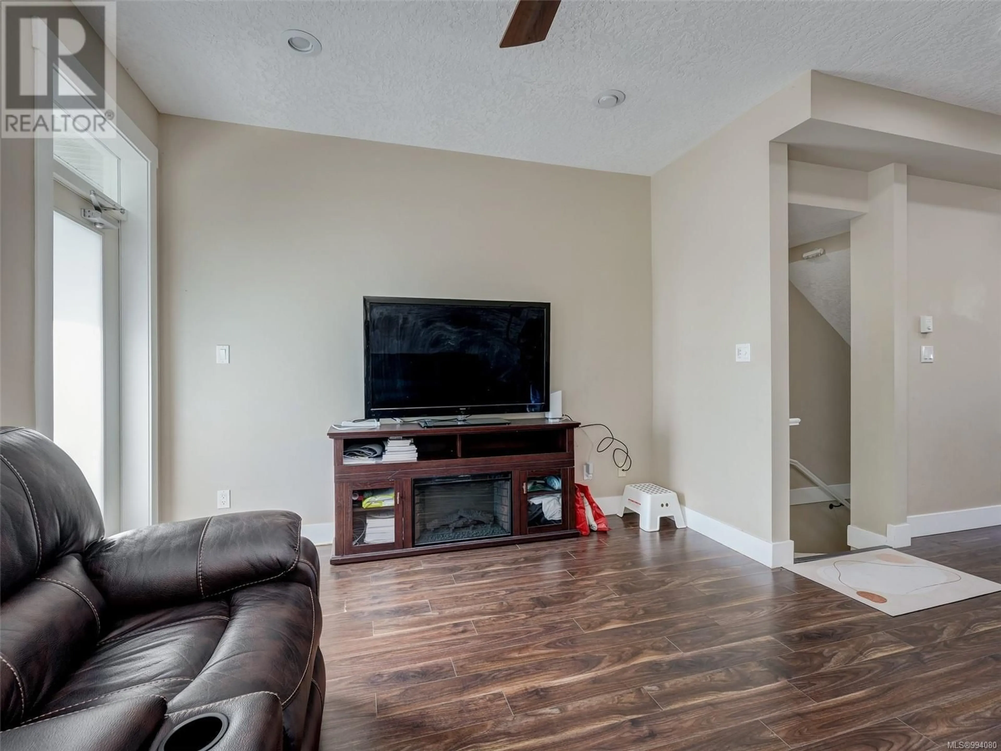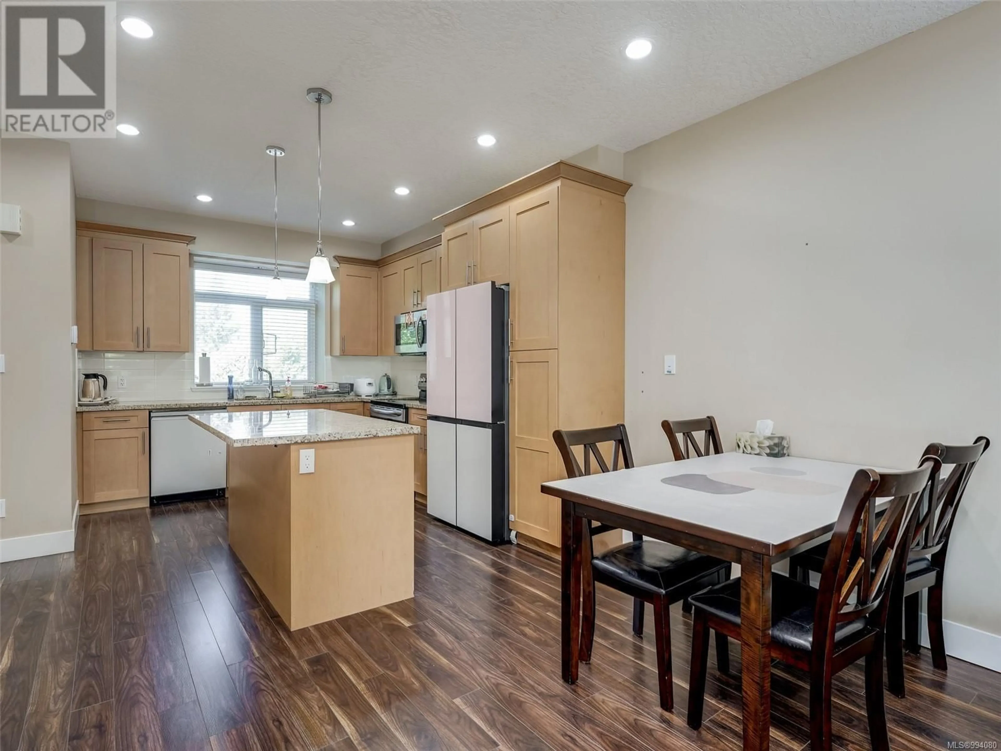6 2918 Shelbourne St, Victoria, British Columbia V8R4M6
Contact us about this property
Highlights
Estimated ValueThis is the price Wahi expects this property to sell for.
The calculation is powered by our Instant Home Value Estimate, which uses current market and property price trends to estimate your home’s value with a 90% accuracy rate.Not available
Price/Sqft$413/sqft
Est. Mortgage$3,736/mo
Maintenance fees$522/mo
Tax Amount ()-
Days On Market19 days
Description
Welcome to LANSDOWNE WALK. Discover the perfect blend of comfort and convenience in this charming townhouse. Boasting a spacious layout with 3 generously sized bedrooms and 3 modern bathrooms, this home is ideal for families and professionals alike. The bright and airy design ensures plenty of natural light, creating a warm and inviting atmosphere throughout. Recent upgrades including brand-new fridge and a contemporary dishwasher. These modern touches add both style and functionality to your living experience. The large patio, providing a fantastic outdoor space for relaxation and entertaining. Convenience is at your doorstep with Hillside Mall just a short walk away, making shopping and dining a breeze. Plus, with Camosun College and UVic nearby, you’ll appreciate the easy access to educational institutions and their amenities. Don't miss this opportunity to own a townhouse that combines a spacious, updated interior with a prime location. (id:39198)
Property Details
Interior
Features
Second level Floor
Bathroom
Bedroom
11' x 13'Primary Bedroom
11' x 13'Exterior
Parking
Garage spaces 2
Garage type Garage
Other parking spaces 0
Total parking spaces 2
Condo Details
Inclusions
Property History
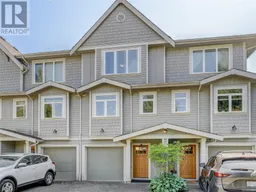 21
21
