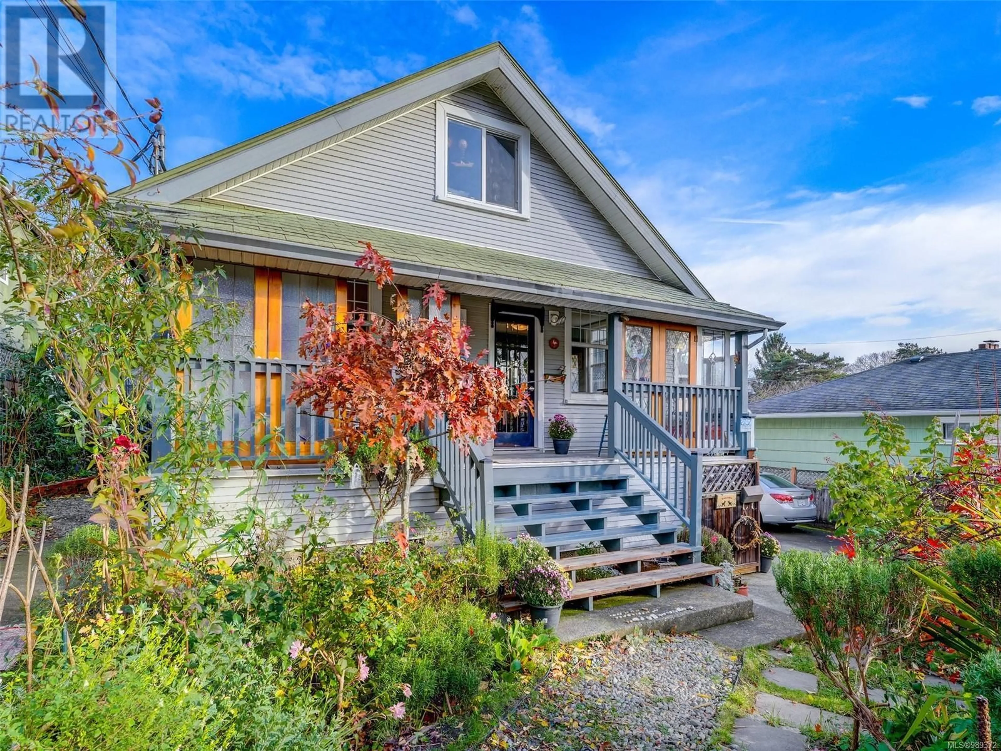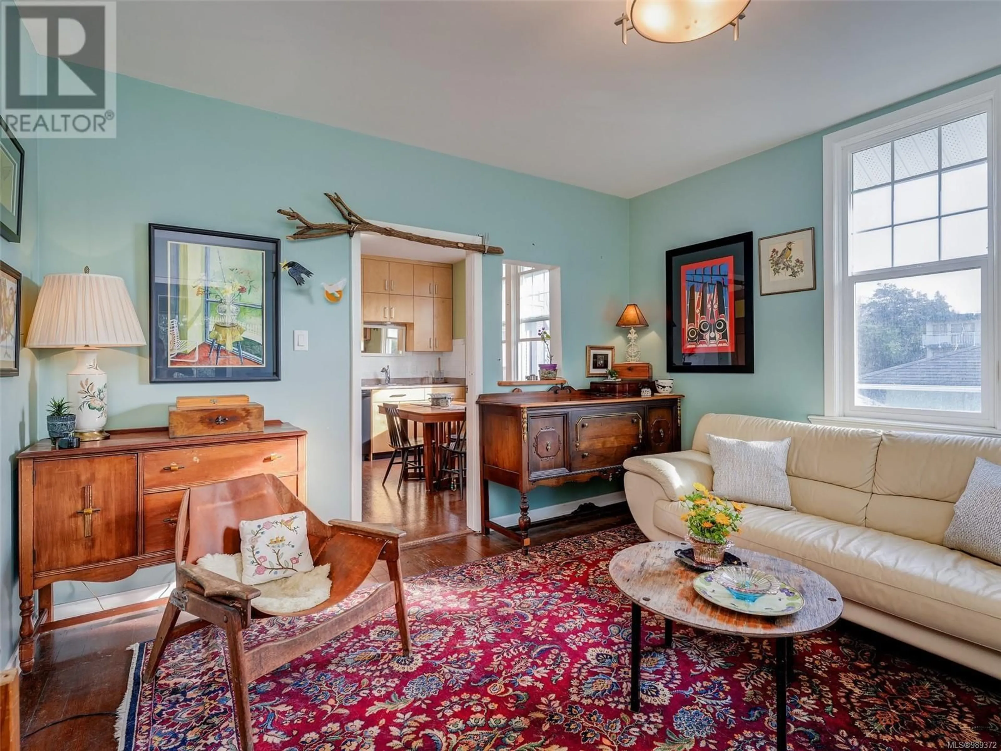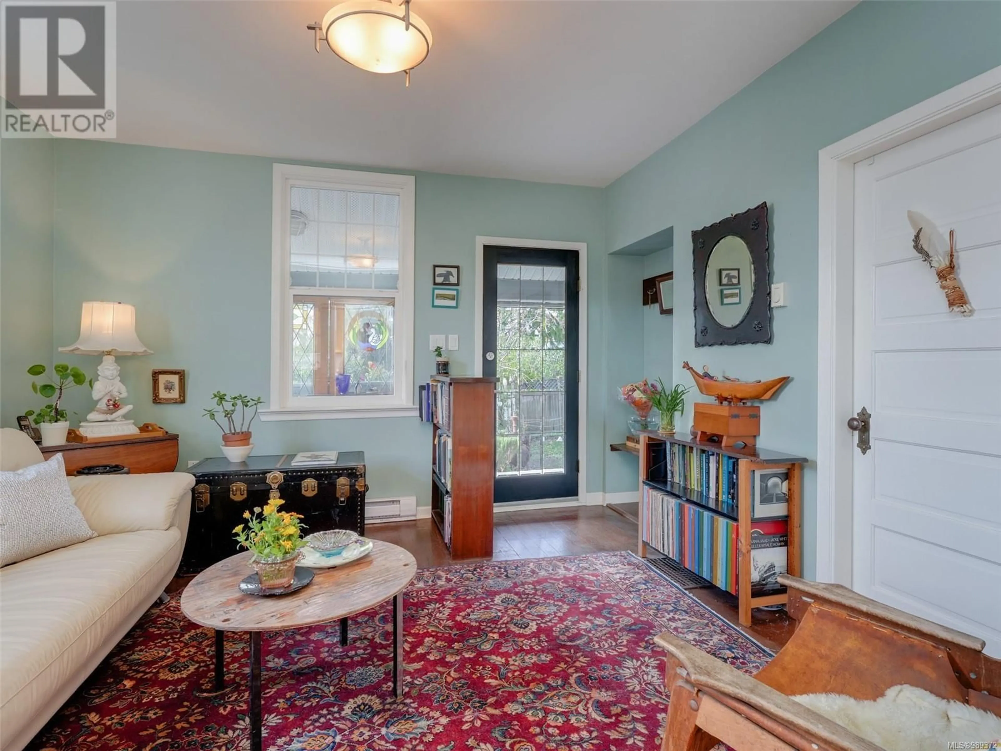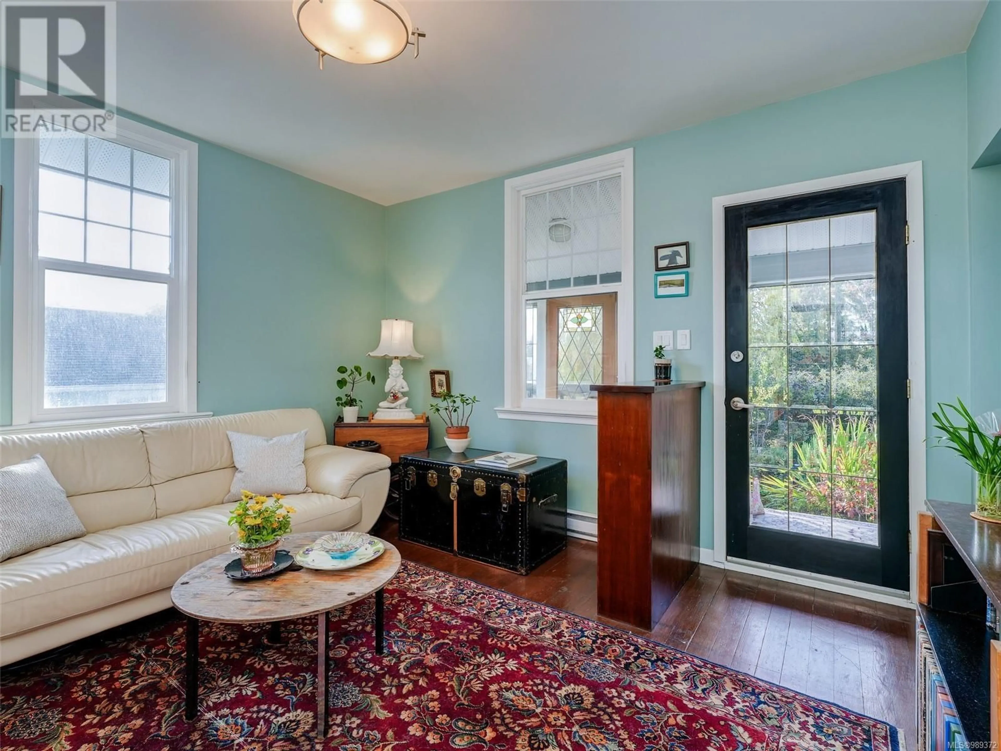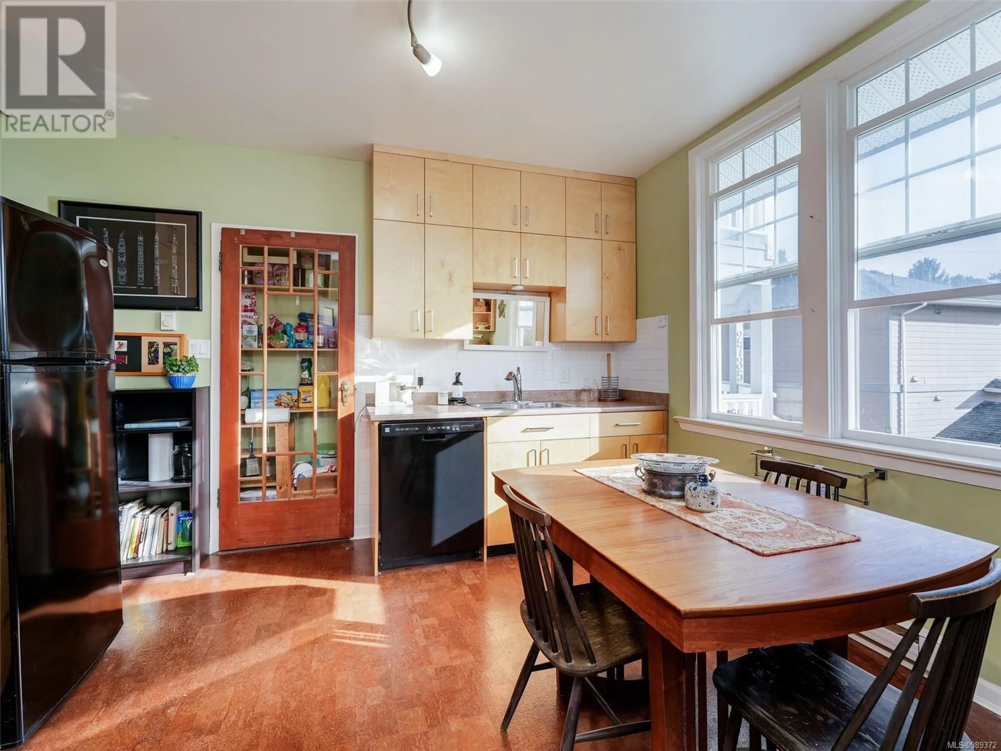2737 Higgins St, Victoria, British Columbia V8T3N2
Contact us about this property
Highlights
Estimated ValueThis is the price Wahi expects this property to sell for.
The calculation is powered by our Instant Home Value Estimate, which uses current market and property price trends to estimate your home’s value with a 90% accuracy rate.Not available
Price/Sqft$428/sqft
Est. Mortgage$3,693/mo
Tax Amount ()-
Days On Market27 days
Description
3 level Garden Home: Original circa 1920 4+ bdrm, 2 bath, home was renovated and duplexed in 1994. Feels more like a single family home with private SW garden courtyard that is blessed by the sun all day long. The glazed porch adds privacy and extends your living space to enjoy long days outside. Features high ceilings, fir-slate-cork floors, double glazed vinyl-screened windows, tilework detailing, metal roof, enchanting mature garden, the list goes on. Lrg primary bdrm w/ 4 pc ensuite, 2 closets and garden views. The custom modern kitchen has birch veneer millwork, pantry, cork floors and south-facing windows. On the 3rd floor: a generous bdrm with city and sunset views plus dormer space, daybed-guest room, and 2 storage spaces. Lower level has laundry, rec room and 2 more bdrms. Walk everywhere: Hillside Mall, Quadra Village, Cedarhill Rec. Easy access to downtown, Oaklands or Camosun/UVIC. Includes tandem parking for up to 3 cars. This home is move in ready! (id:39198)
Property Details
Interior
Features
Second level Floor
Other
8' x 8'Sitting room
8' x 4'Bedroom
10' x 10'Exterior
Parking
Garage spaces 3
Garage type Stall
Other parking spaces 0
Total parking spaces 3
Condo Details
Inclusions
Property History
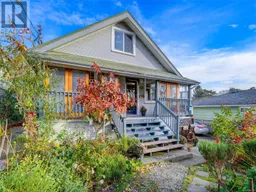 31
31
