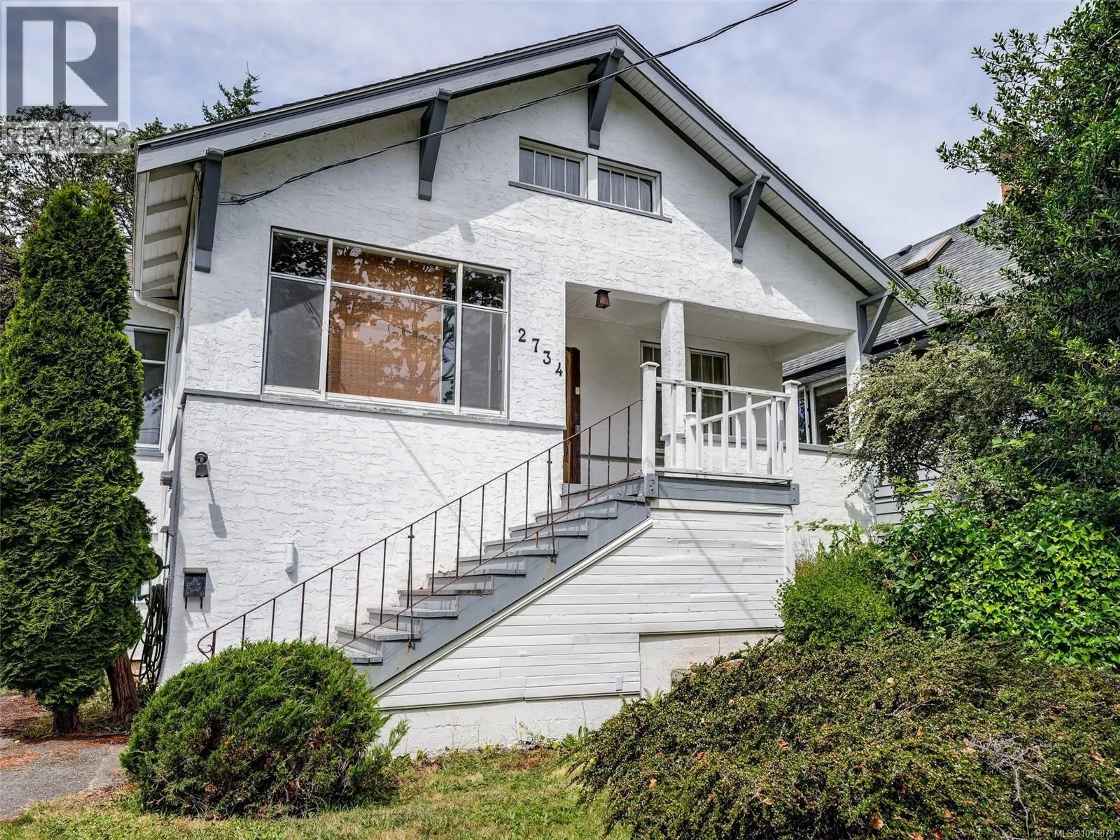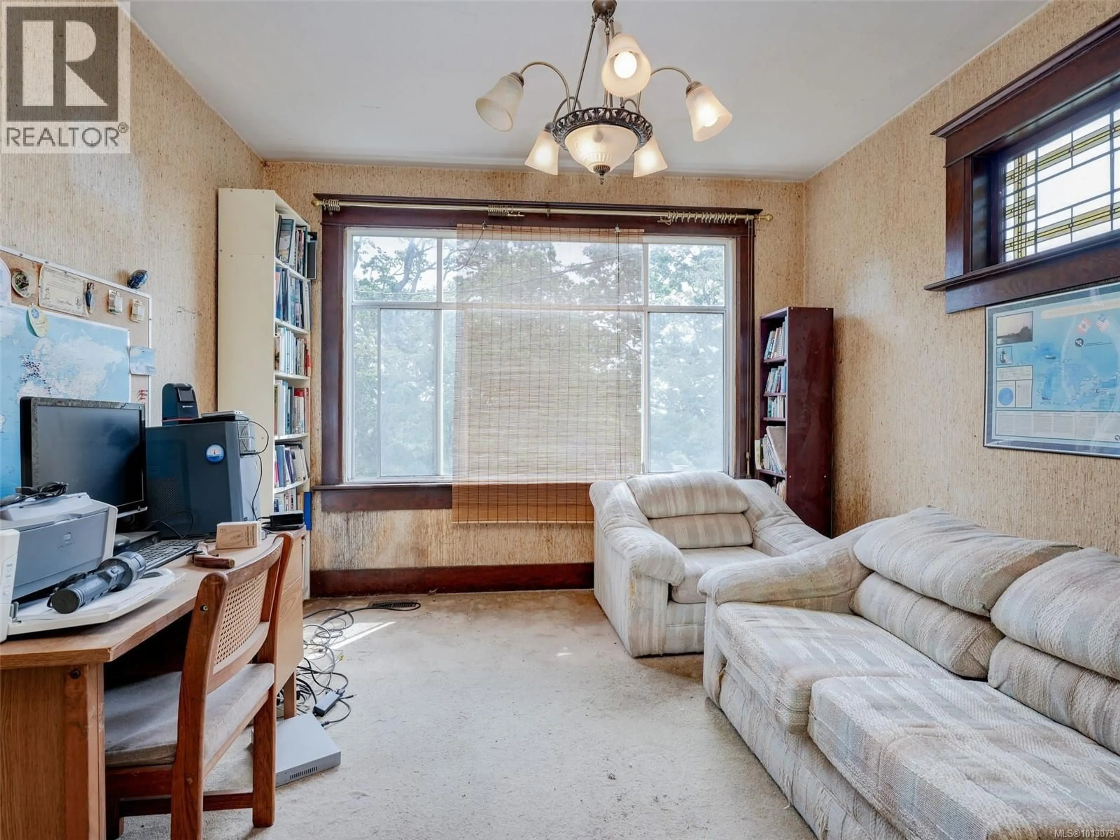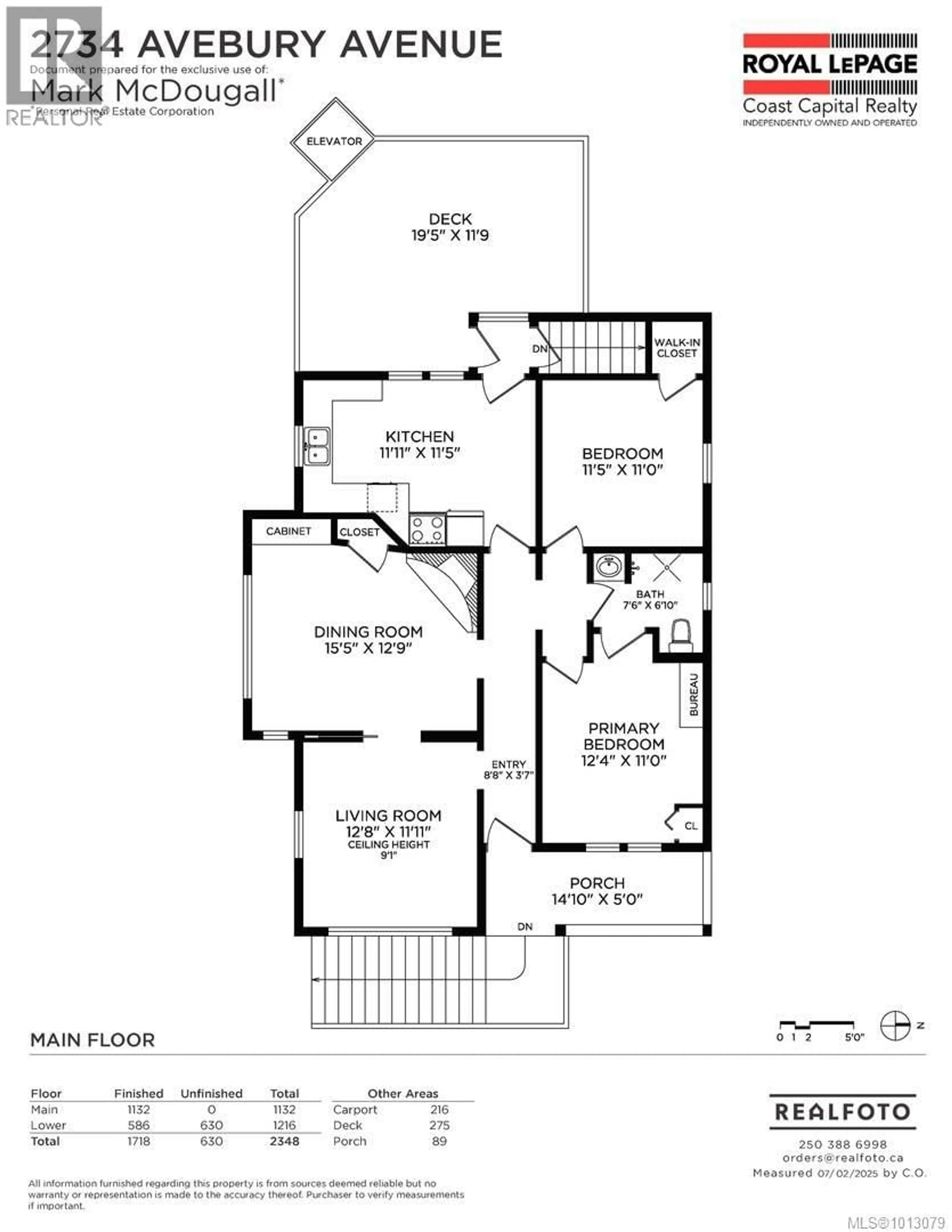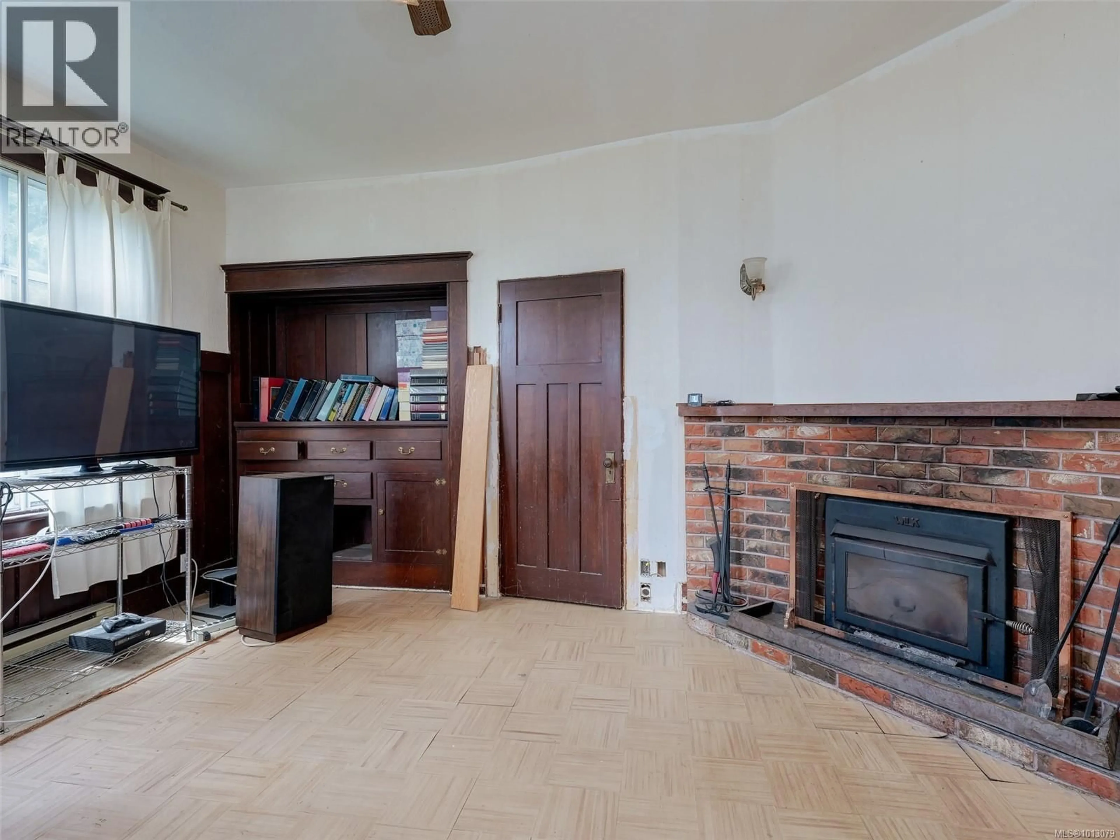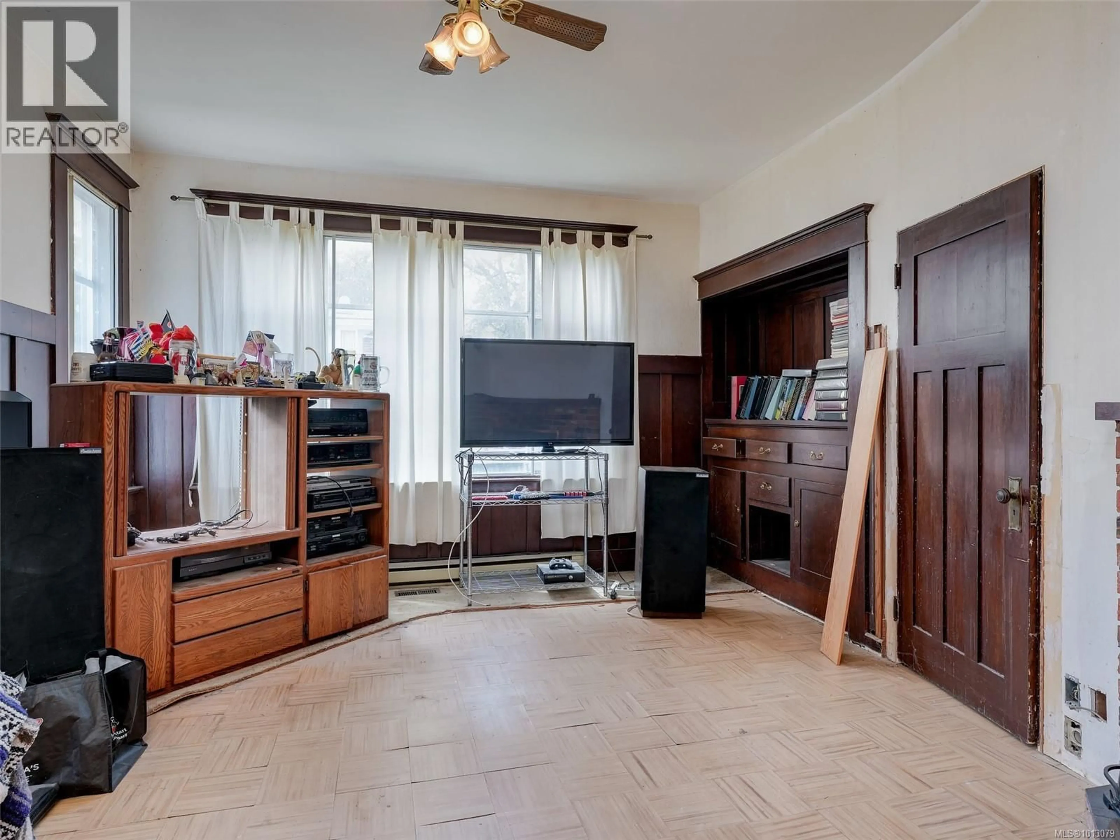2734 AVEBURY AVENUE, Victoria, British Columbia V8R3W4
Contact us about this property
Highlights
Estimated valueThis is the price Wahi expects this property to sell for.
The calculation is powered by our Instant Home Value Estimate, which uses current market and property price trends to estimate your home’s value with a 90% accuracy rate.Not available
Price/Sqft$361/sqft
Monthly cost
Open Calculator
Description
OAKLANDS HOME NEAR FERNWOOD! This is a fabulous opportunity for the right homeowners in the right neighbourhood. Bring your tools, sweat, ideas and decorating savy to this 3 bedroom, 2 bathroom, 1700 plus sqft, 1928 character home. This home does require more than paint, but with the right vision and know how, it could be an outstanding home to be proud of OR a great location to build your new home. Perched high on a 6450 sqft lot near the crest of Oaklands, sandwiched conveniently between funky Fernwood and the modern conveniences of Hillside Mall. This established neighbourhood is trending positive, centrally located, bike friendly, with a walk score of 88 and a transit score of 66, all just minutes to schools, parks, trails, UVIC, Royal Jubilee Hospital and beautiful downtown Victoria. (id:39198)
Property Details
Interior
Features
Main level Floor
Porch
15 x 5Bedroom
11 x 11Bathroom
Primary Bedroom
12 x 11Exterior
Parking
Garage spaces -
Garage type -
Total parking spaces 2
Property History
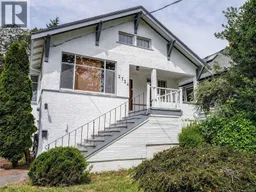 24
24
