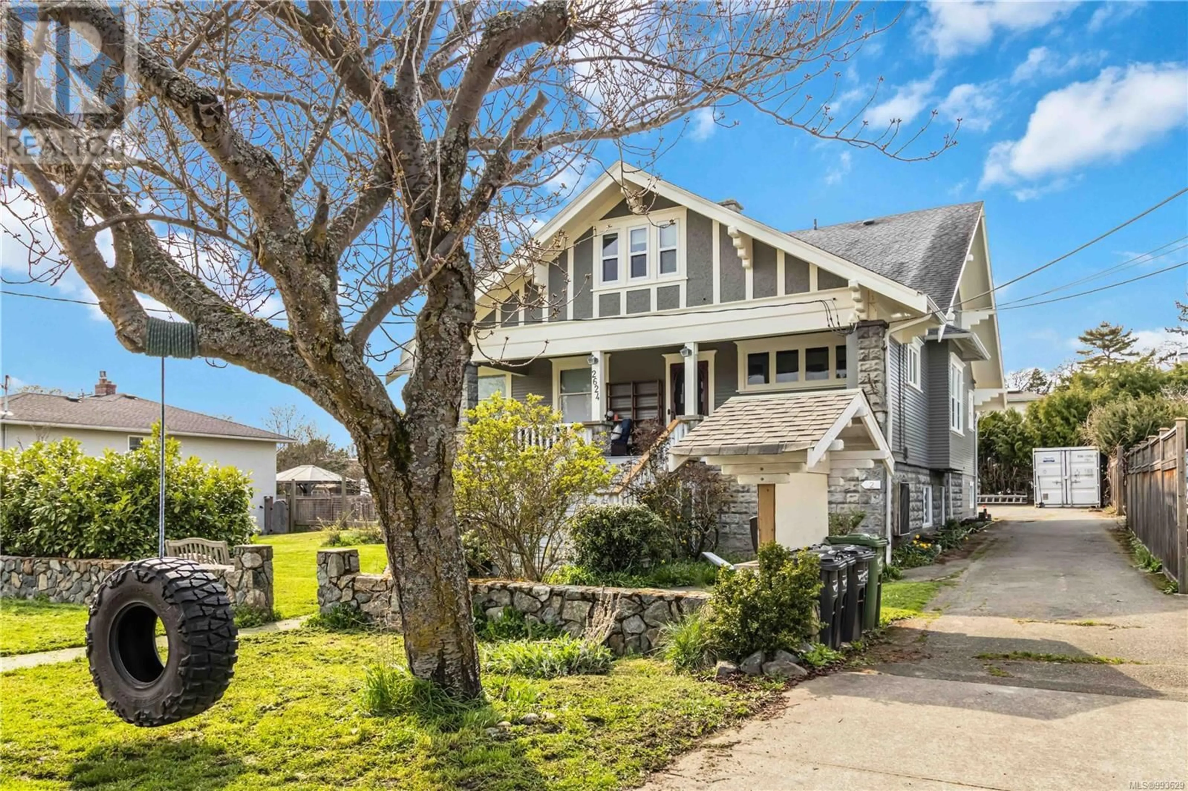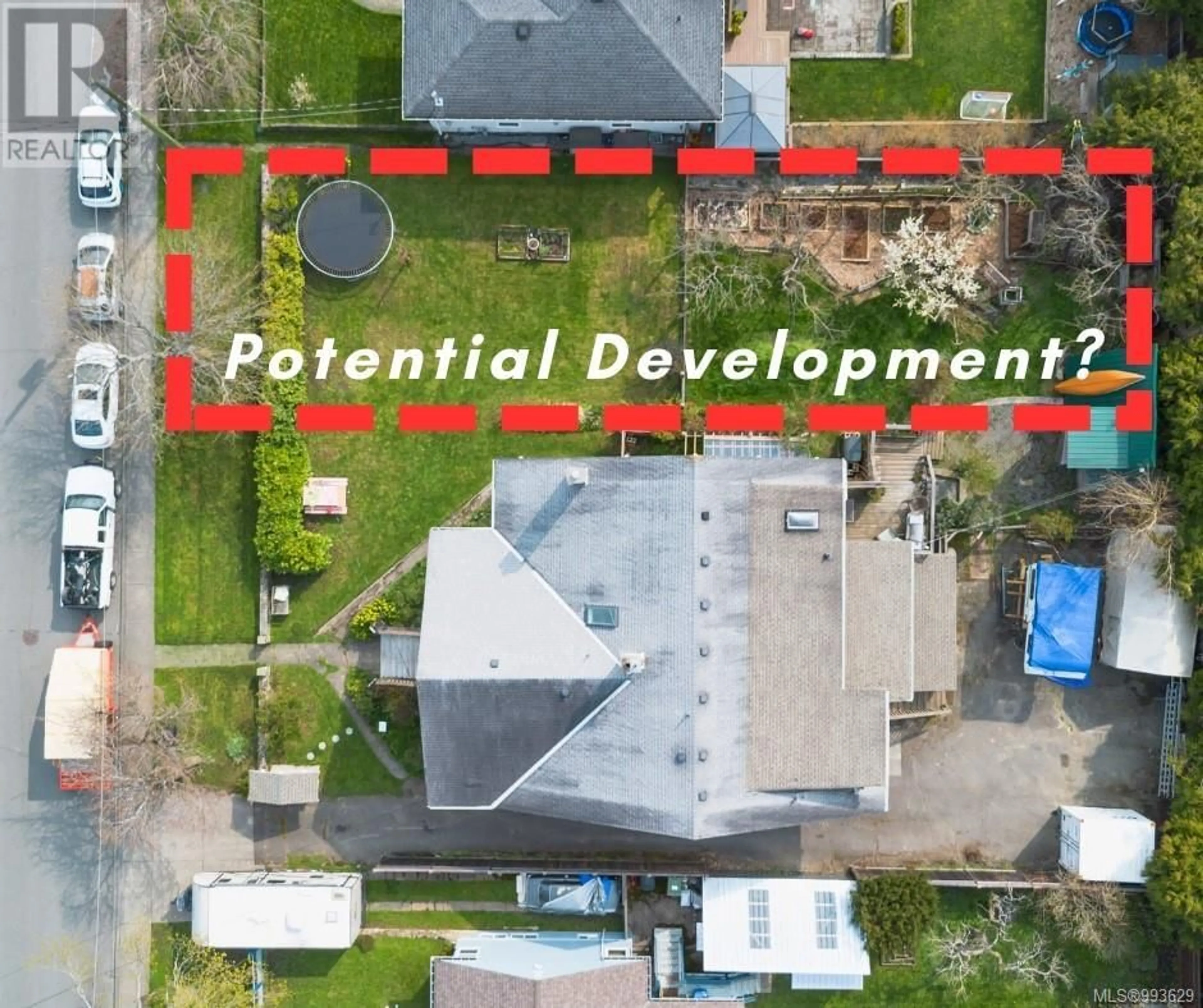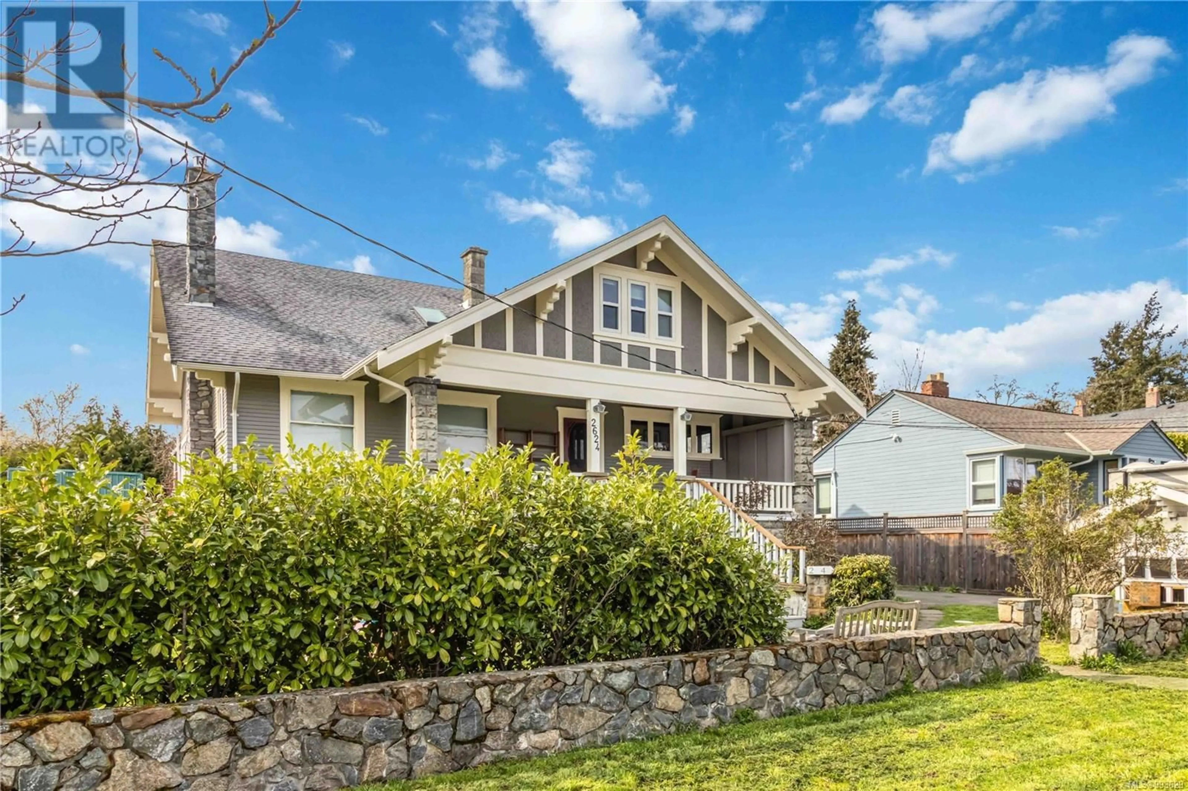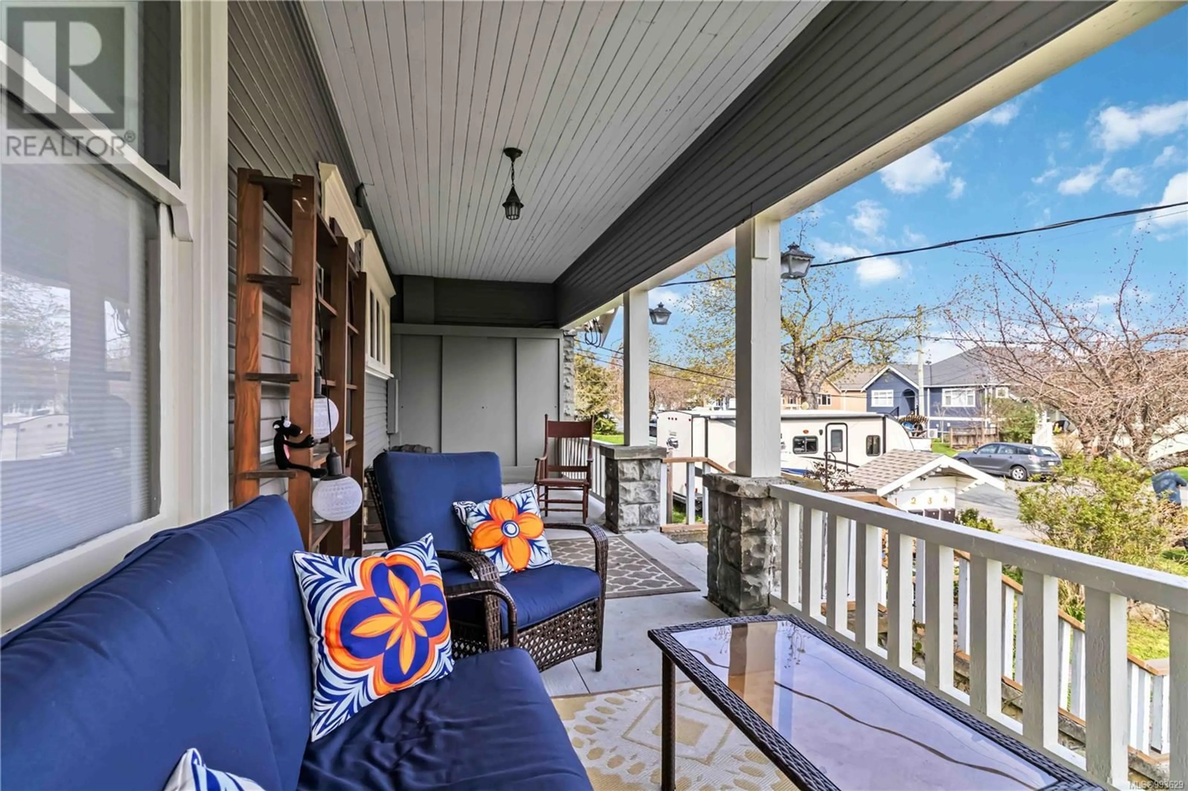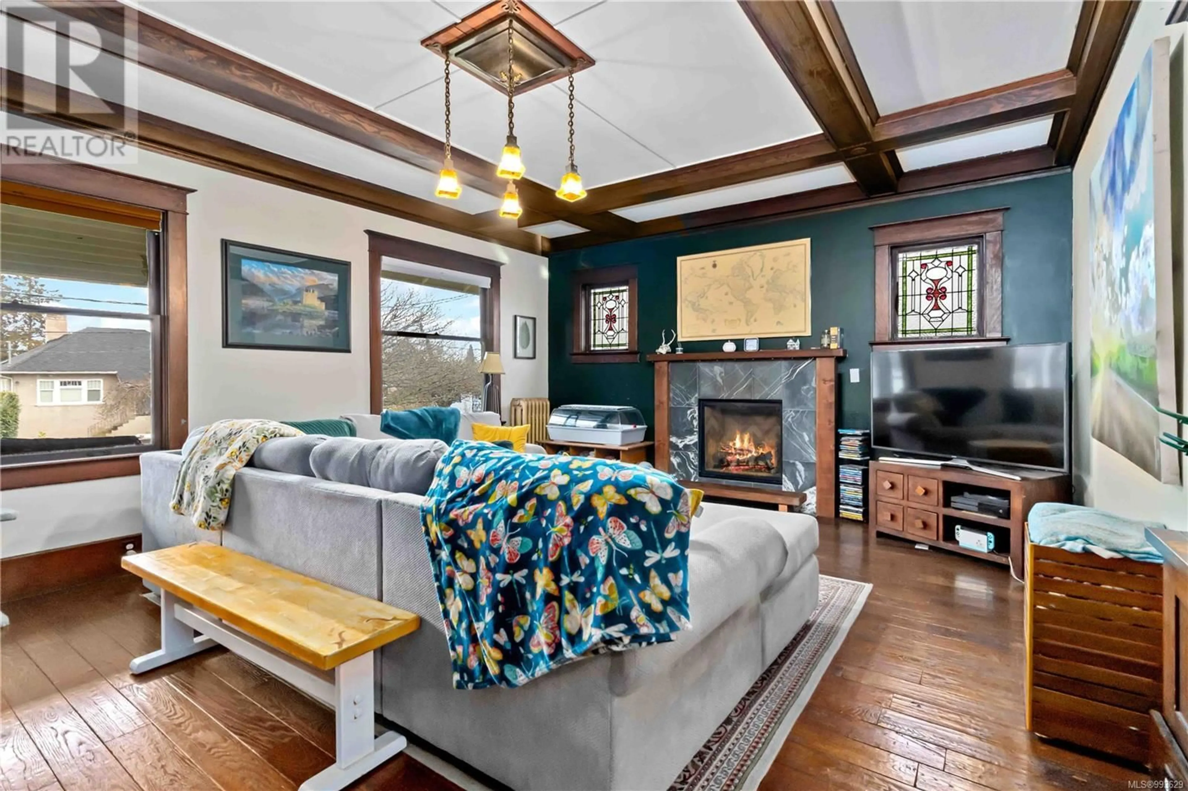2624 ASQUITH STREET, Victoria, British Columbia V8R3Y3
Contact us about this property
Highlights
Estimated ValueThis is the price Wahi expects this property to sell for.
The calculation is powered by our Instant Home Value Estimate, which uses current market and property price trends to estimate your home’s value with a 90% accuracy rate.Not available
Price/Sqft$401/sqft
Est. Mortgage$8,589/mo
Tax Amount ()$8,089/yr
Days On Market36 days
Description
DEVELOPERS & BUILDERS: Unique opportunity with DEVELOPMENT POTENTIAL. 100 x 130 West rear facing lot on one of the Oaklands most desirable streets. Single Family Home with 3 suites! (4 units total) The original home sits well to one side of the lot leaving a blank canvass next door. Upstairs you will find 5 beds 3 baths with well over 3,000 sqft of living space + tons of original character. Recently updated kitchen and bathrooms complete with beautiful 1920s wood trim and coffered ceilings. Downstairs you will find 3 full 1 bed suites with recent updates. This home has been in the family since 1967! This is a fantastic opportunity for someone to speak with the City of Victoria and come up with a plan next door. (confirm development potential with the city) (id:39198)
Property Details
Interior
Features
Lower level Floor
Laundry room
12 x 9Bedroom
12 x 9Bathroom
Kitchen
12 x 19Exterior
Parking
Garage spaces -
Garage type -
Total parking spaces 6
Property History
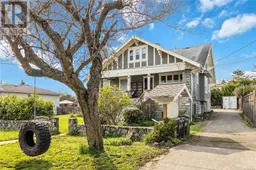 38
38
