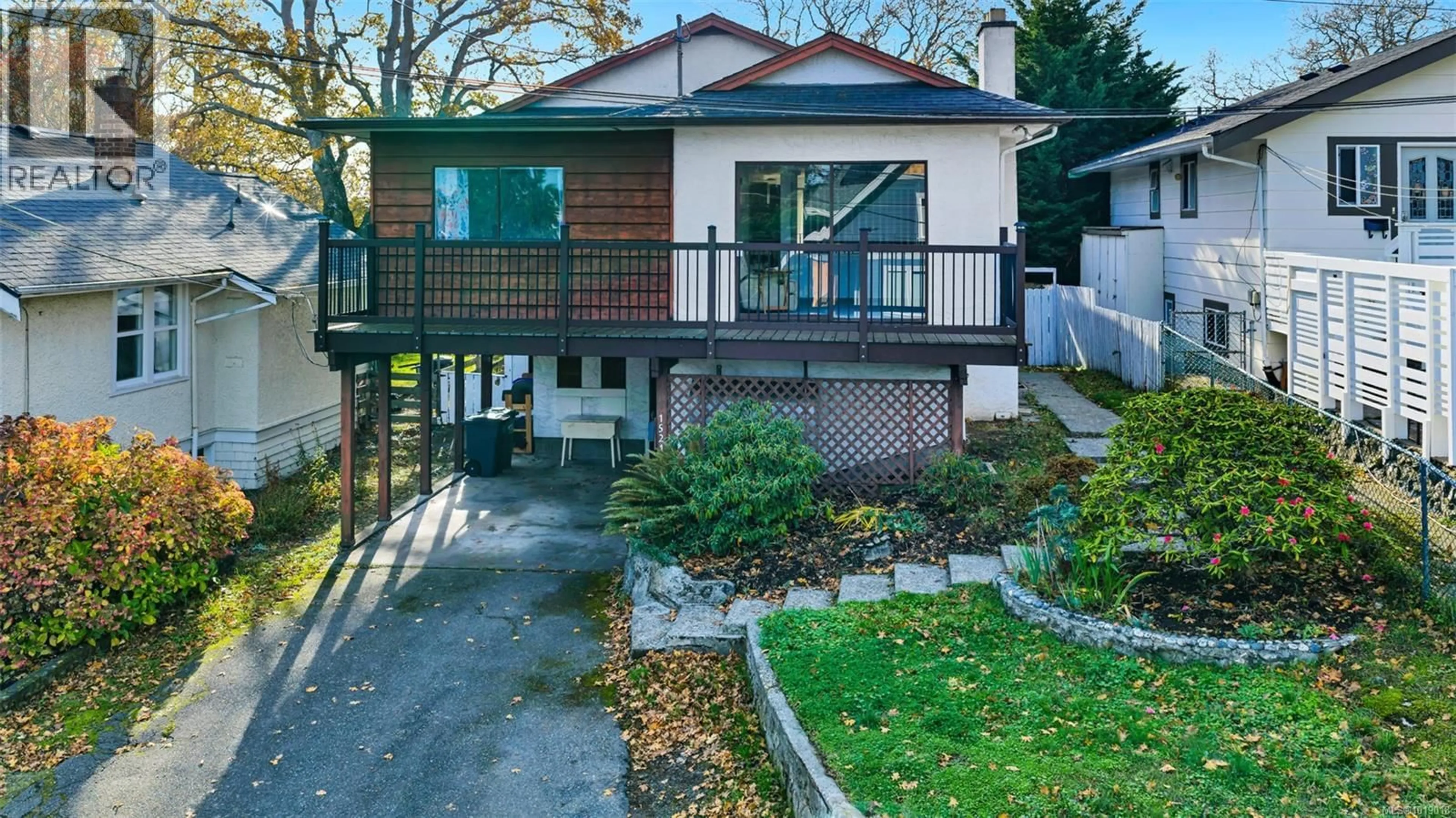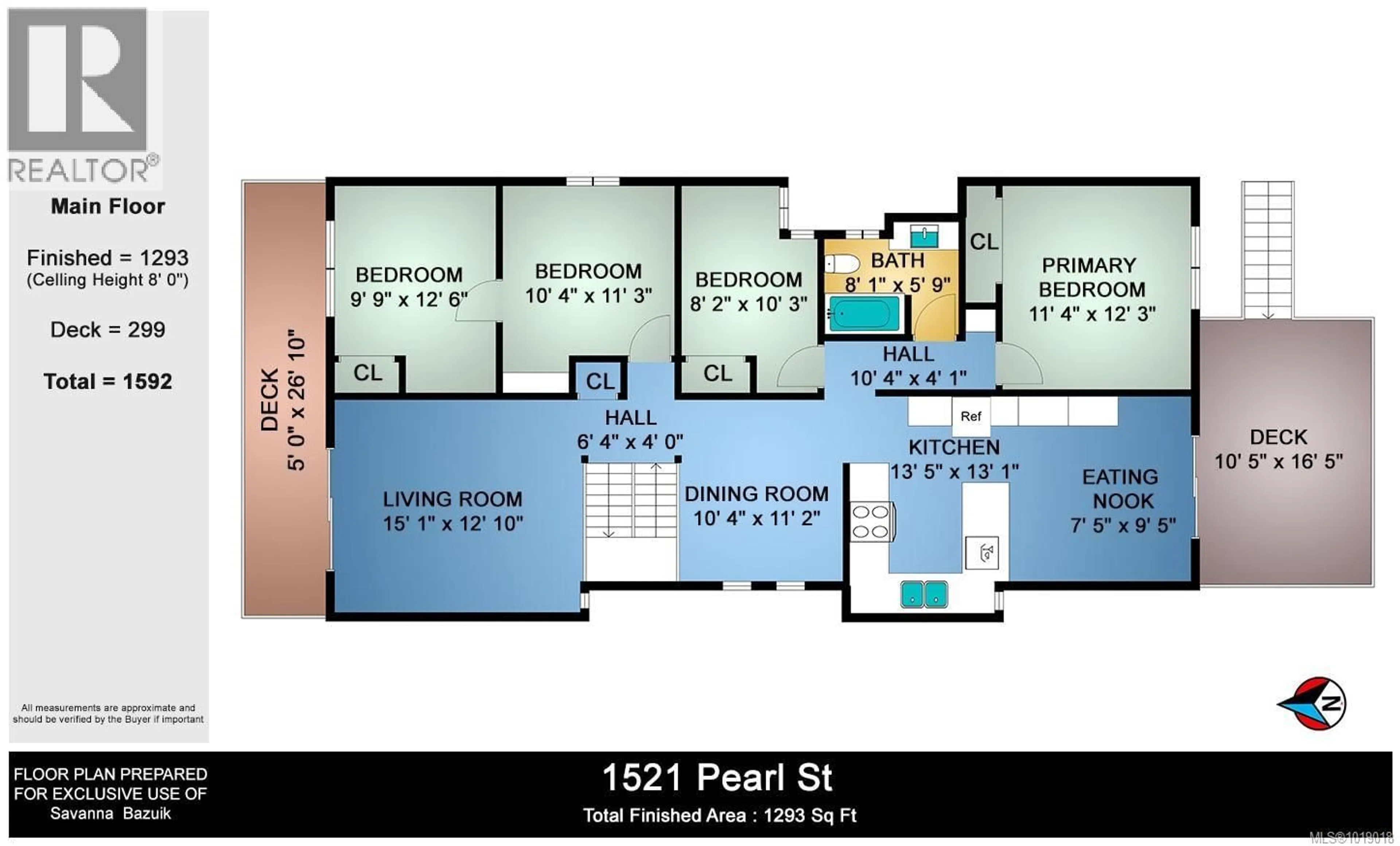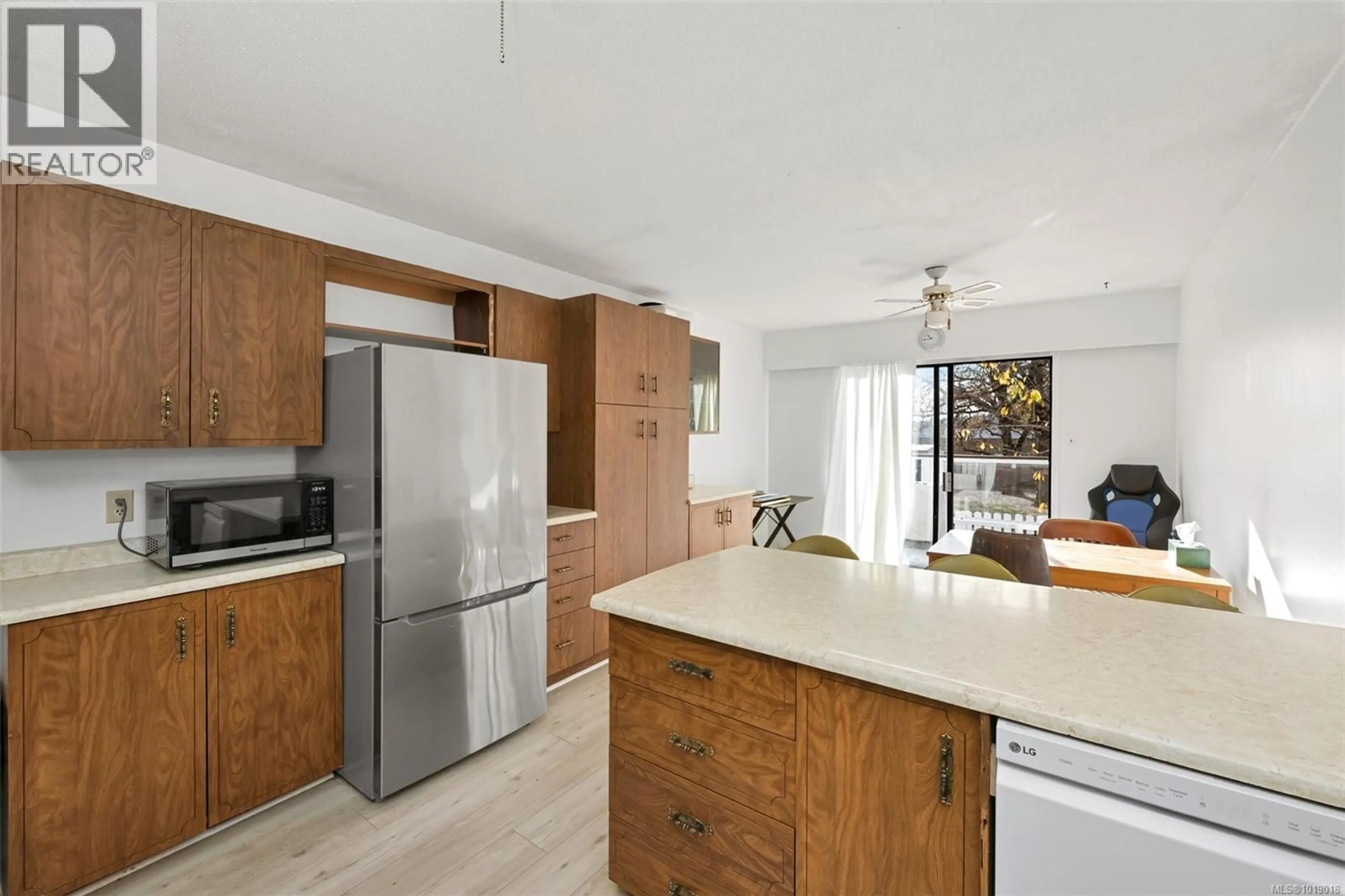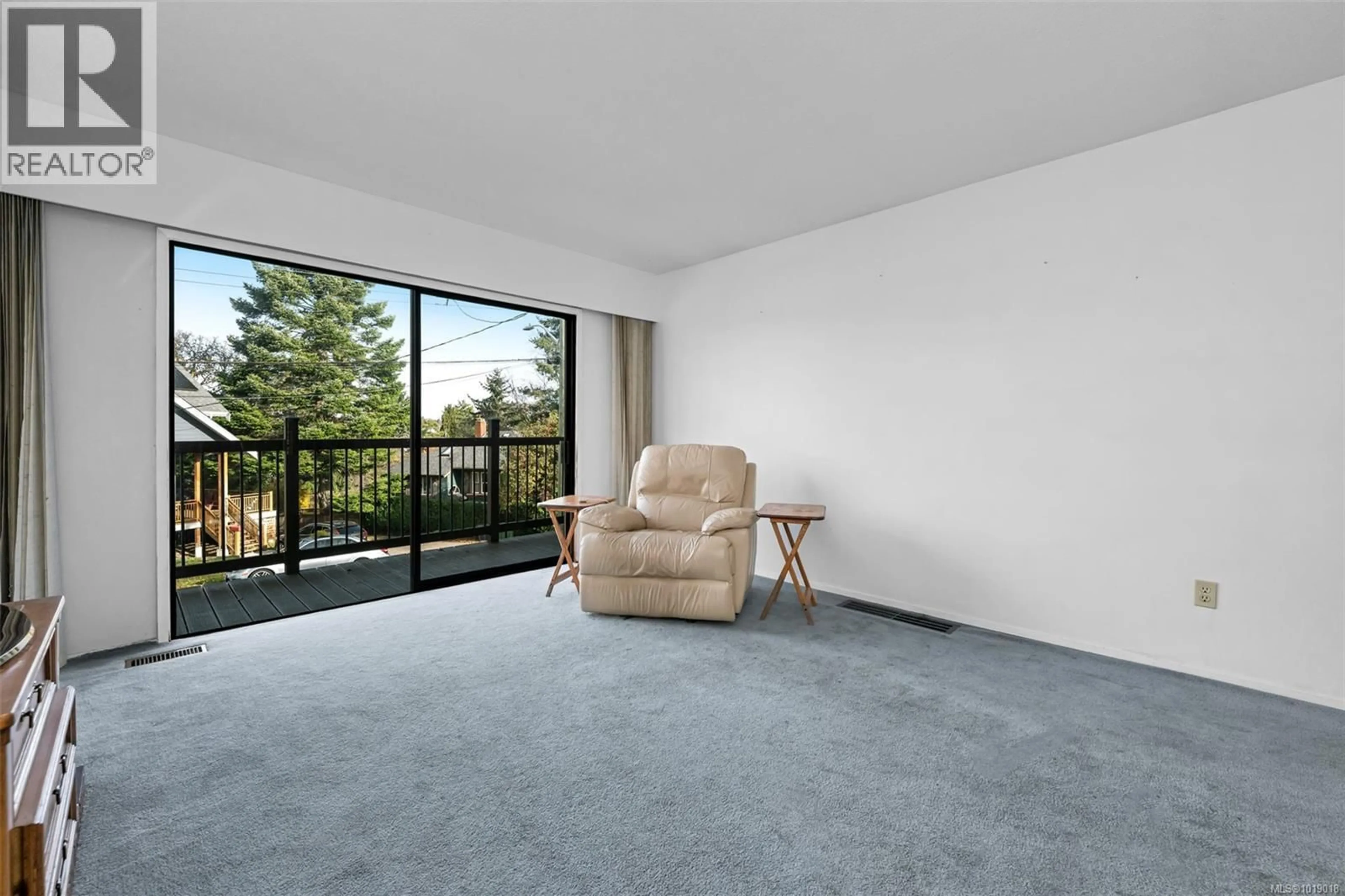1521 PEARL STREET, Victoria, British Columbia V8R2Y8
Contact us about this property
Highlights
Estimated valueThis is the price Wahi expects this property to sell for.
The calculation is powered by our Instant Home Value Estimate, which uses current market and property price trends to estimate your home’s value with a 90% accuracy rate.Not available
Price/Sqft$394/sqft
Monthly cost
Open Calculator
Description
Opportunity Knocks at 1521 Pearl Street! Set in a quiet, family-friendly pocket of Oaklands, this 5-bedroom, 2-bath home backs directly onto Oaklands Elementary—an unbeatable location for families. The 2,116 sq. ft. layout features four bedrooms on the upper level and a versatile lower level with a separate entrance—ideal for an in-law suite, teen space, or mortgage helper. There is also a workshop ready to projects. The south-facing backyard is fully fenced and includes a sunny deck for morning coffee, while a second deck off the living room captures afternoon light. Walk to schools, Hillside Mall, and major transit routes. The Oaklands Community Centre—with childcare, fitness, and recreation programs—is just a two-minute stroll away. While the home would shine with some cosmetic updates, it offers solid value, a practical floor plan, and excellent potential for families or investors looking to add their personal touch. (id:39198)
Property Details
Interior
Features
Lower level Floor
Bedroom
10 x 12Workshop
10 x 14Bathroom
9 x 4Entrance
5 x 3Exterior
Parking
Garage spaces -
Garage type -
Total parking spaces 2
Property History
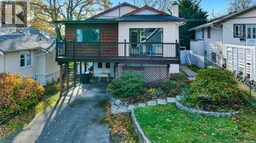 38
38
