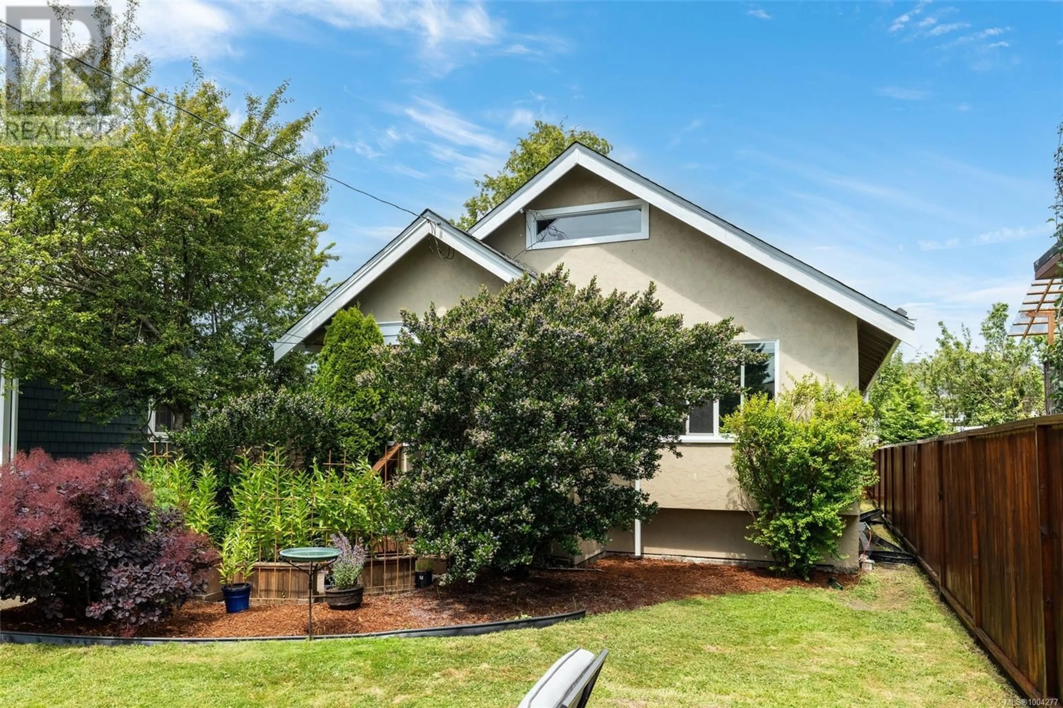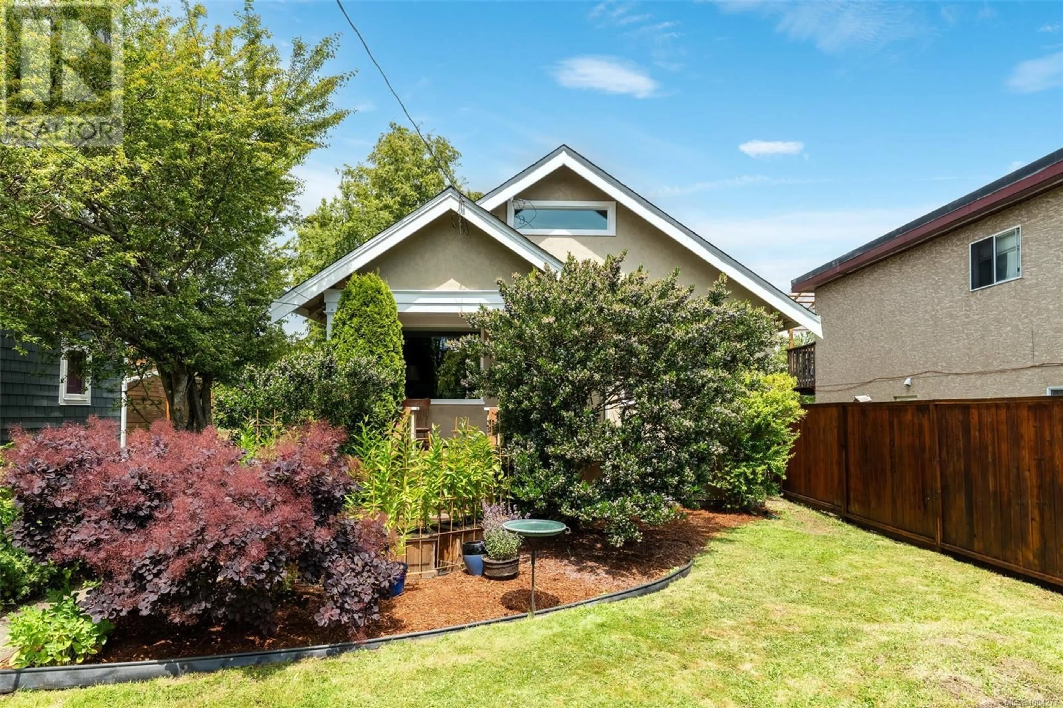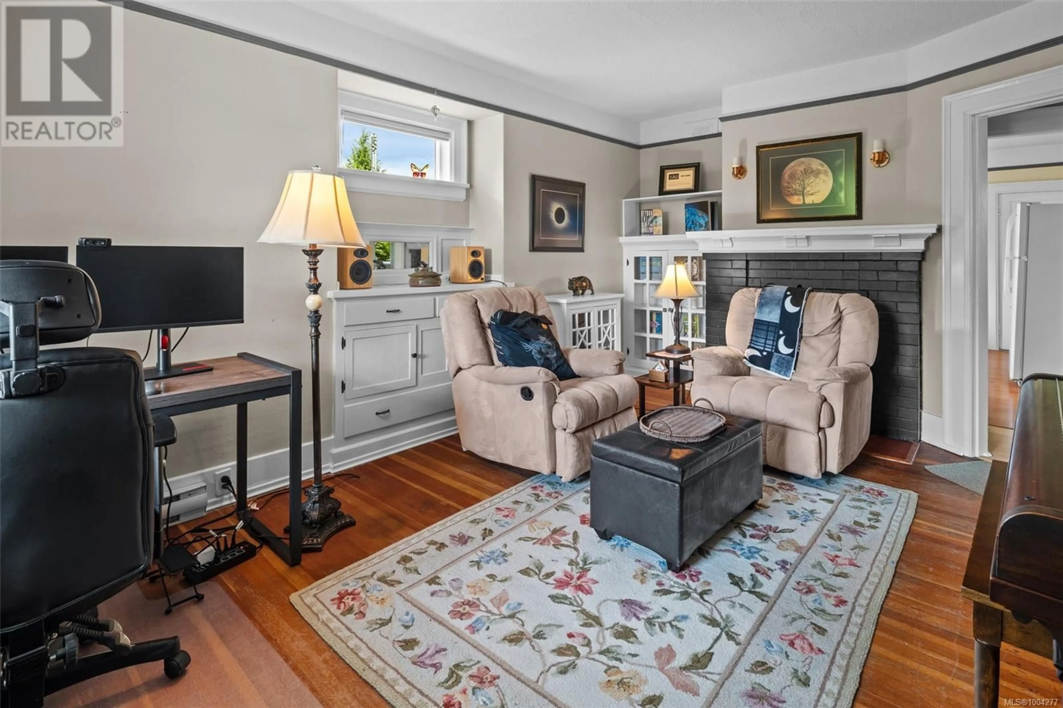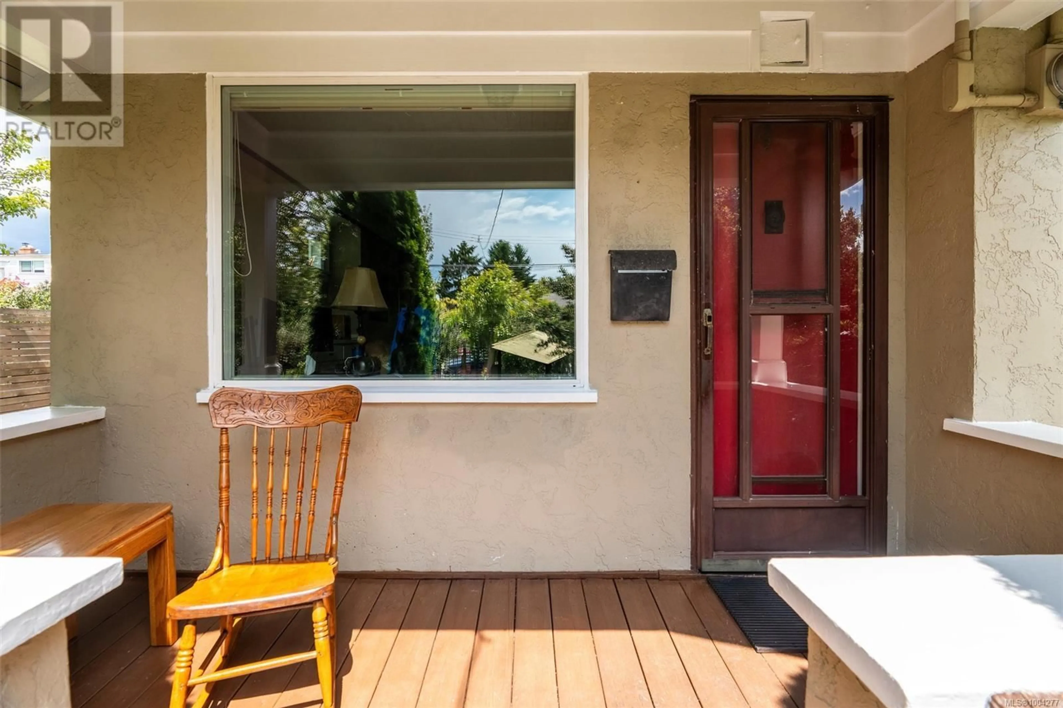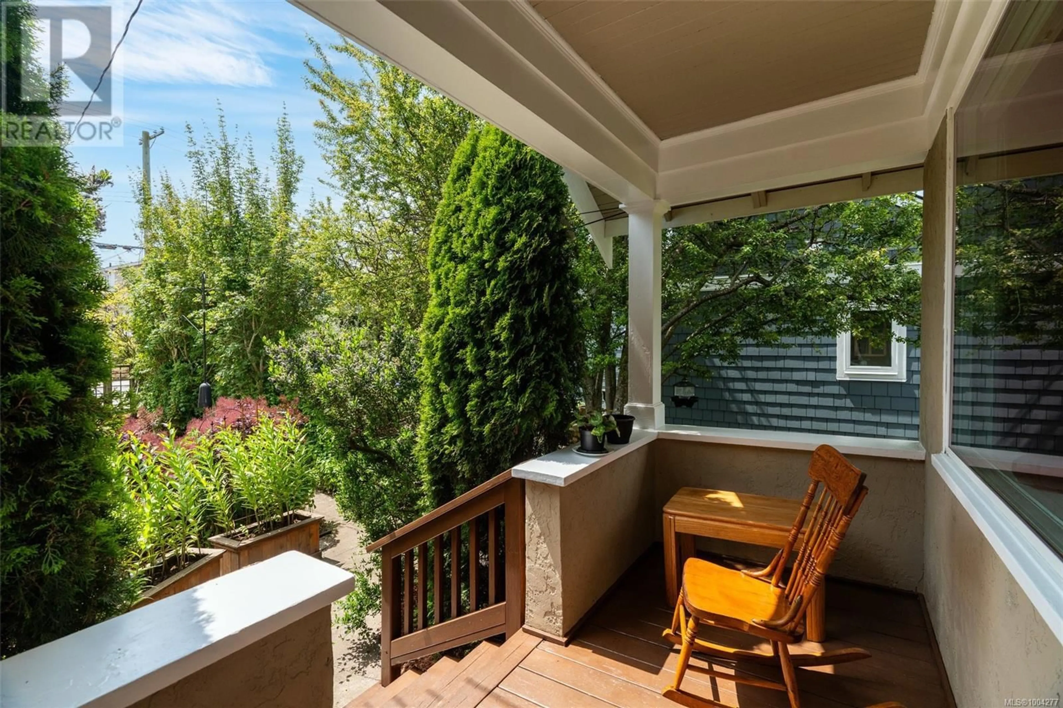1484 EDGEWARE ROAD, Victoria, British Columbia V8T2J5
Contact us about this property
Highlights
Estimated valueThis is the price Wahi expects this property to sell for.
The calculation is powered by our Instant Home Value Estimate, which uses current market and property price trends to estimate your home’s value with a 90% accuracy rate.Not available
Price/Sqft$637/sqft
Monthly cost
Open Calculator
Description
Move in ready character home with lots of updates under $800,000! Located on a quiet byway in desirable Oaklands, this charming two bedroom cottage awaits new owners. As soon as you pass through the gate into the landscaped and fully fenced garden you will know you are home. Character features include fir floors, built-ins, picture rail moldings and a gorgeous sunny front verandah. Updates include vinyl double glazed windows and new continuous gutters, new exterior fascia, fully renovated bathroom with 6' jetted tub and heated tile flooring, upgraded insulation in the walls and ceiling, brand new hot water tank, as well as a 2024 heat pump for efficient year round heating and cooling. A Very walkable neighbourhood with great access to shops / services (Hillside Mall) transit, Evo car share and parks. There is also a huge attic / storage space for future plans. (id:39198)
Property Details
Interior
Features
Main level Floor
Porch
11'8 x 4'6Kitchen
7'0 x 5'9Bedroom
10'6 x 11'0Bathroom
Property History
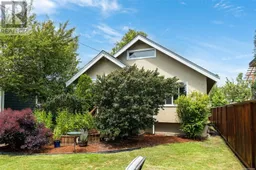 28
28
