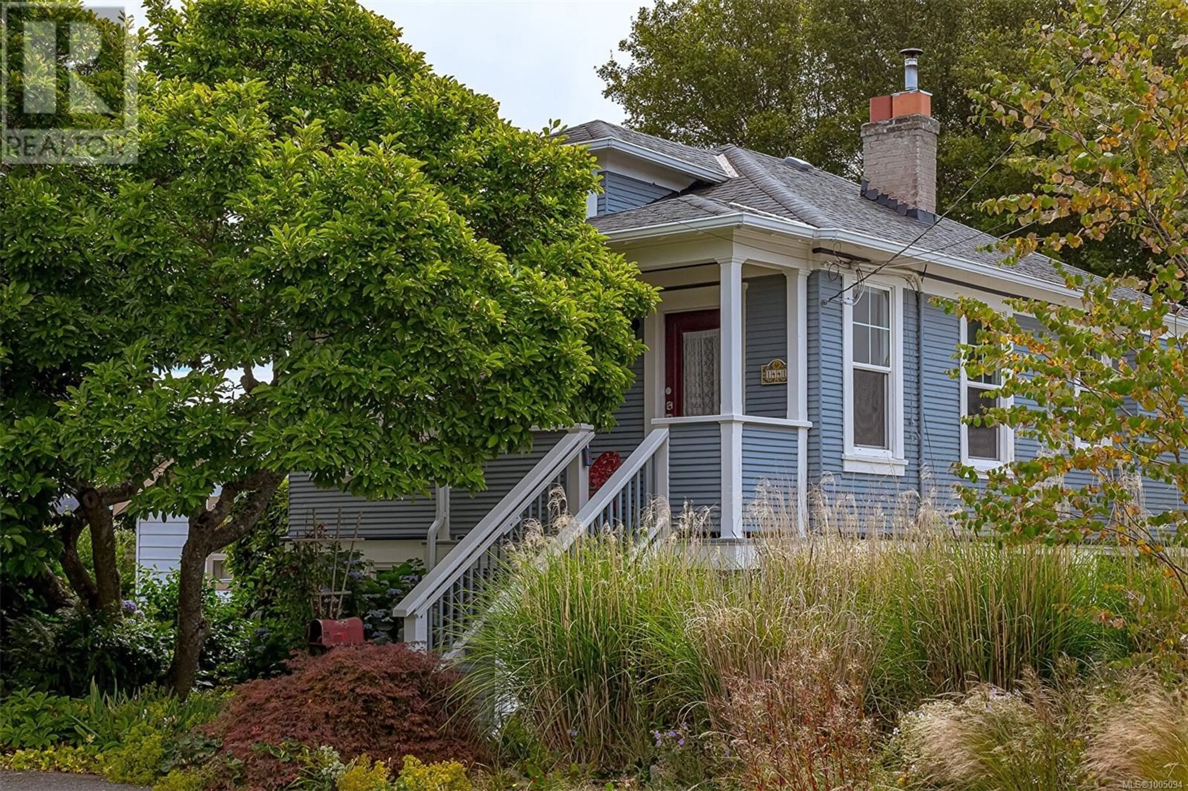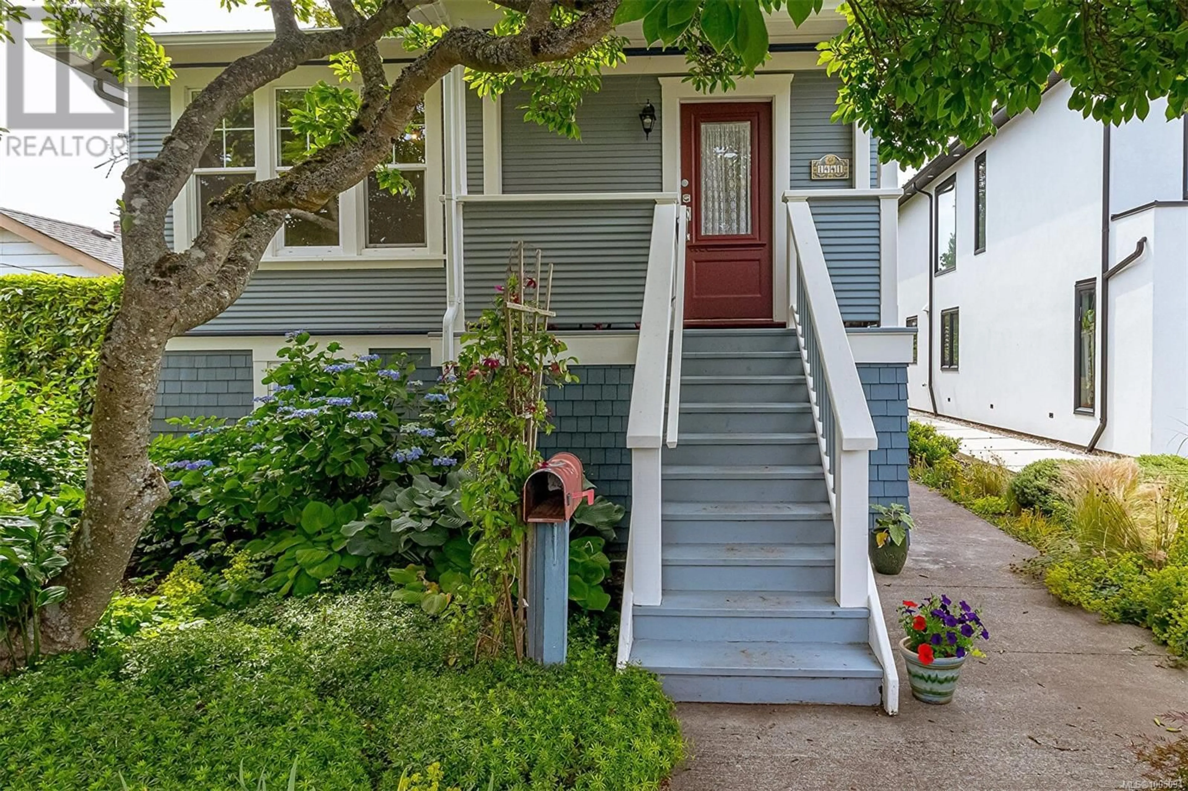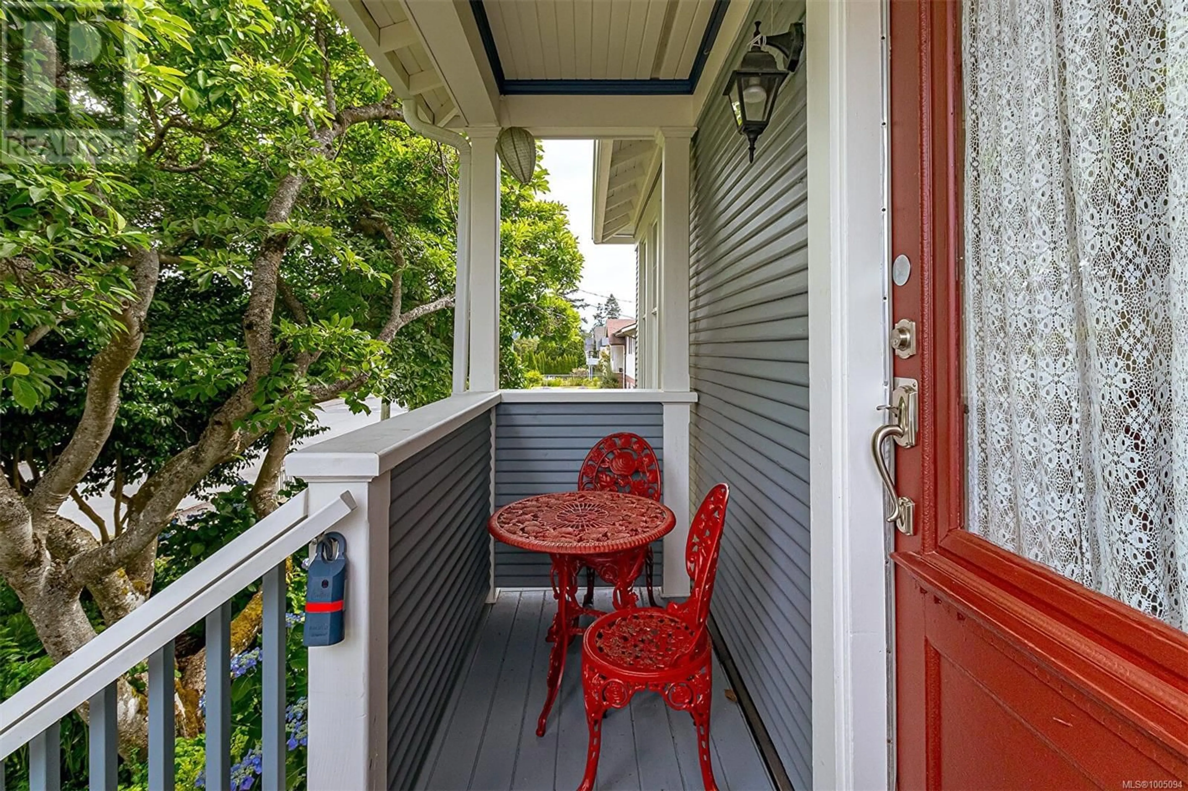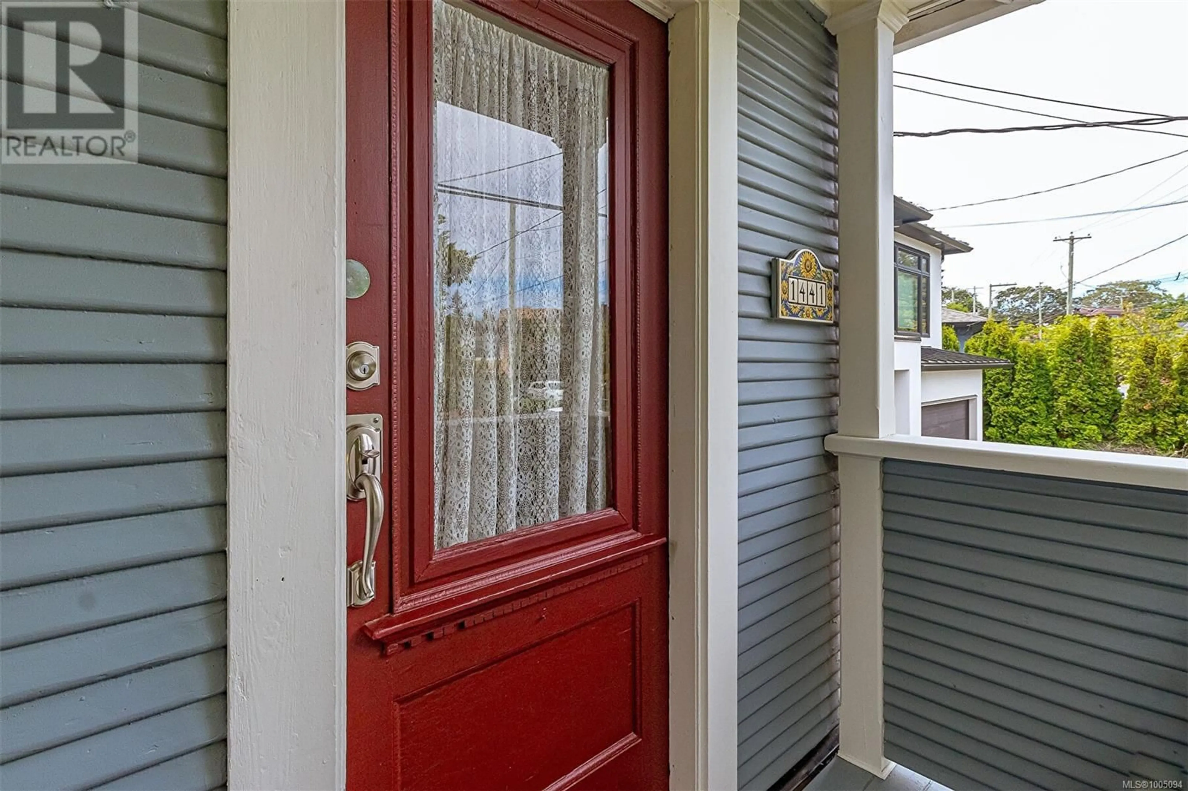1441 EDGEWARE ROAD, Victoria, British Columbia V8T2J4
Contact us about this property
Highlights
Estimated valueThis is the price Wahi expects this property to sell for.
The calculation is powered by our Instant Home Value Estimate, which uses current market and property price trends to estimate your home’s value with a 90% accuracy rate.Not available
Price/Sqft$596/sqft
Monthly cost
Open Calculator
Description
Open Sunday July 6th 2-4. This charming 1914 character home blends vintage style with modern updates! Offering 2 bedrooms, 1 bath on the main, plus 2–3 bedrooms and 1 bath on the bright finished lower level. Major upgrades include a dream kitchen reno by MacRenos (2018) with seismic beam, spa-like main bath (2020) with heated tile floors, new HWT (2024), fresh exterior paint (2024), upgraded exterior plumbing (2024), and new vinyl plank & carpet flooring (2025). The rebuilt front porch keeps the heritage vibe alive, while vinyl windows, a newer shed (2023), and an irrigated, south-facing backyard is a tranquil oasis where raised garden beds add practicality. The lower level is suite ready with separate or shared entry—perfect for income, guests, or work-from-home space. A gorgeous magnolia graces the front yard, and the quiet street is steps to Oaklands School, parks, Hillside Mall, Camosun College, UVIC, restaurants, cafes, and transit. Character, comfort, and community all in one! (id:39198)
Property Details
Interior
Features
Other Floor
Storage
6 x 4Property History
 53
53




