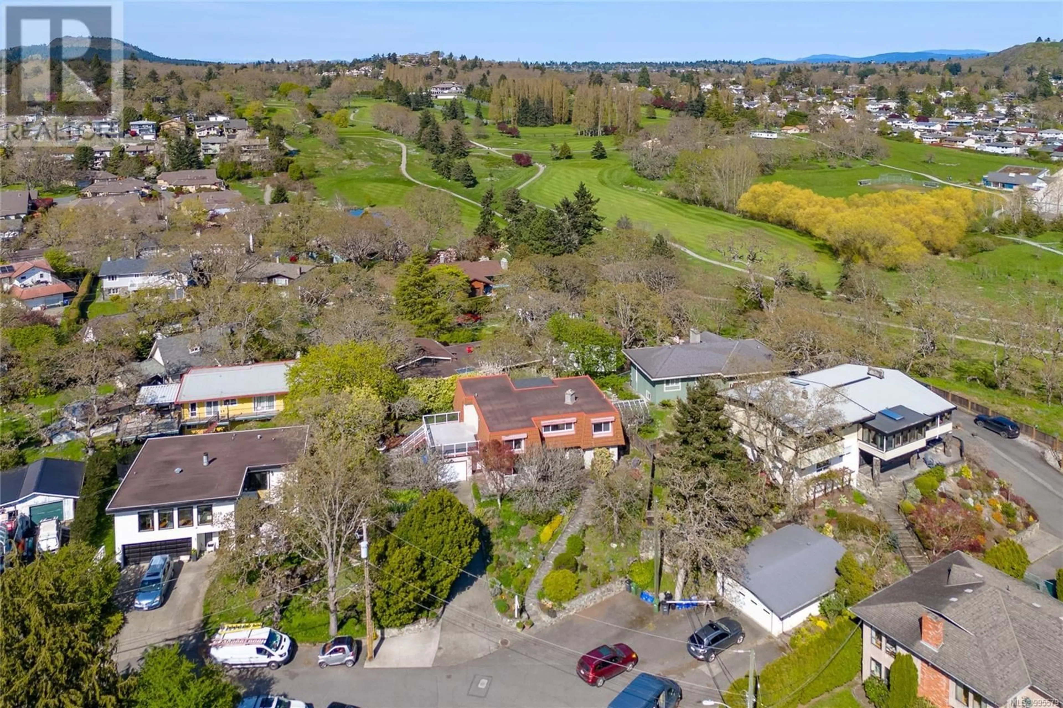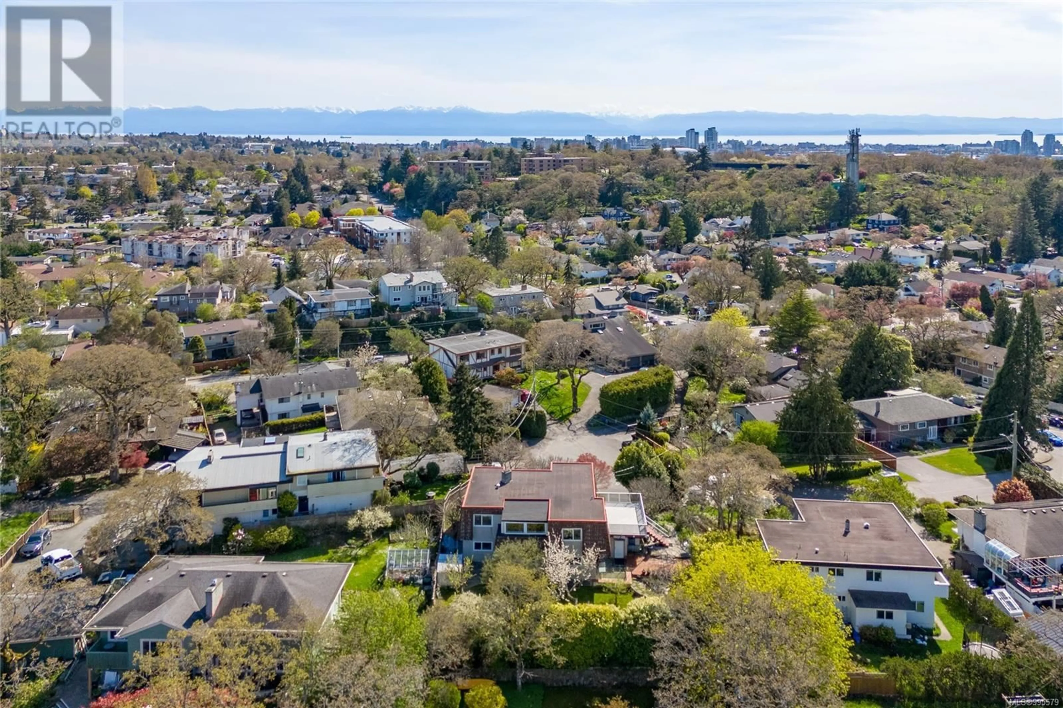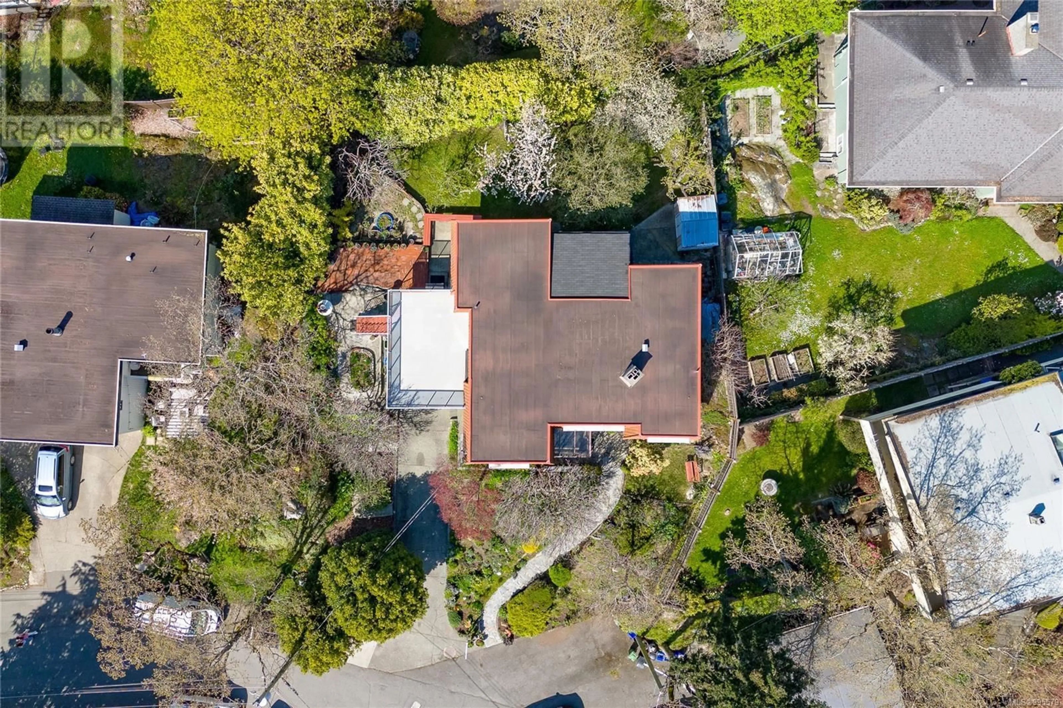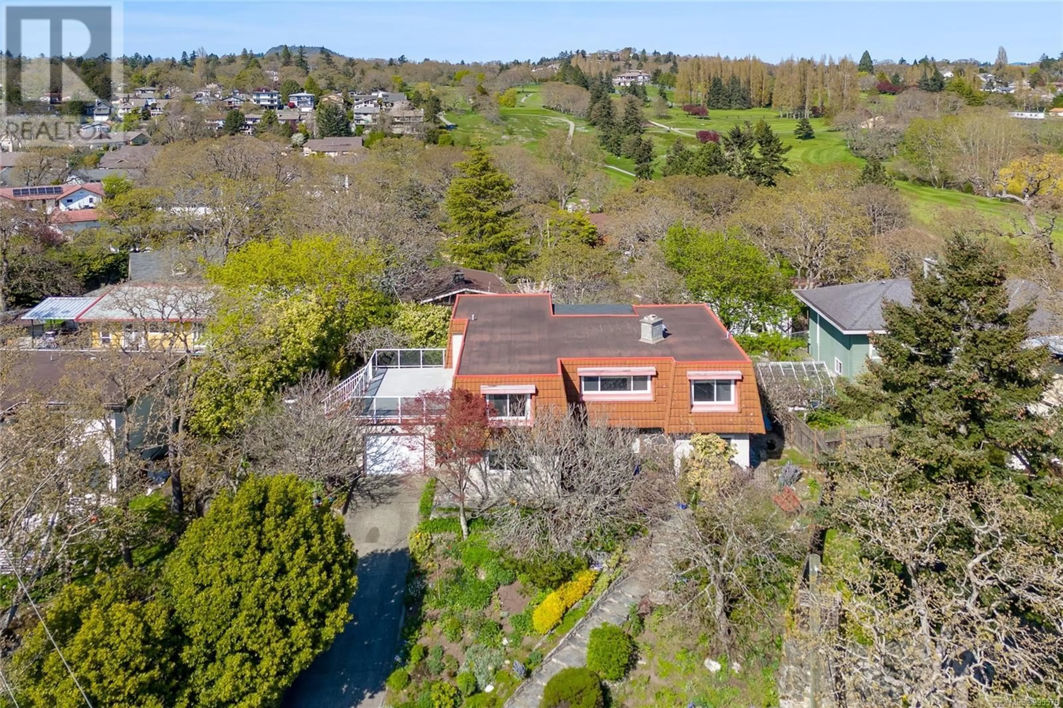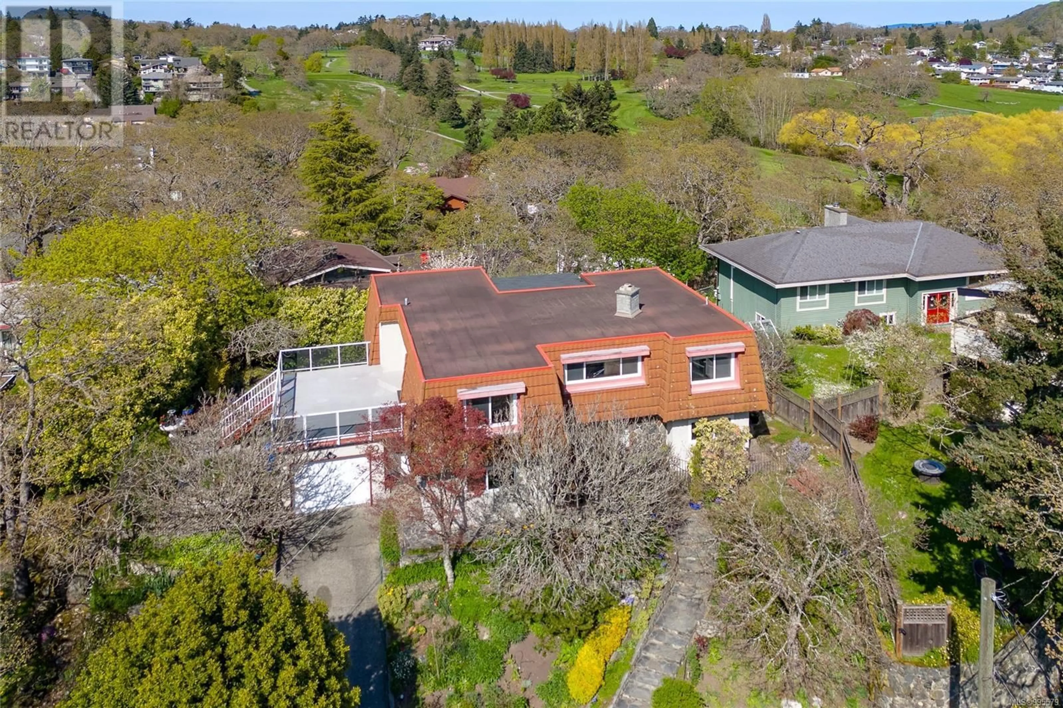1436 MERRITT PLACE, Victoria, British Columbia V8P5H5
Contact us about this property
Highlights
Estimated valueThis is the price Wahi expects this property to sell for.
The calculation is powered by our Instant Home Value Estimate, which uses current market and property price trends to estimate your home’s value with a 90% accuracy rate.Not available
Price/Sqft$411/sqft
Monthly cost
Open Calculator
Description
Exceptional value! This 5-bedroom, 4-bath home offers the perfect blend of family comfort and versatile revenue potential. Tucked away in a quiet cul-de-sac, this 3000+ sqft residence sits among the treetops with stunning views of Cedar Hill Golf Course and beyond. Upstairs features a primary suite and two additional bedrooms, with a spectacular west-facing glass enclosed deck capturing evening sunlight. Large windows flood the flexible layout with natural light—a perfect canvas for your imagination.The lower level shines with a self-contained 1-2 bedroom suite, modern kitchen, stainless appliances, and cozy fireplace—easily commanding $2500/month rental income. This space works beautifully for multi-generational living or a home-based business. A Mediterranean microclimate nurtures fig, apple, cherry, pear and plum trees, as well as abundant herbs throughout the private yard with tiered patio. Updates include vinyl windows and electric forced air heating. The unobstructed sun exposure offers outstanding solar potential. Walk directly onto the golf course and 3.5km Chip Trail or take a 3-minute stroll to Cedar Hill Recreation Centre (gym, tennis, squash). Close to schools, Lansdowne campus, and Hillside Mall. (id:39198)
Property Details
Interior
Features
Main level Floor
Ensuite
Bathroom
Bedroom
13'6 x 9'6Family room
10'9 x 14'10Exterior
Parking
Garage spaces -
Garage type -
Total parking spaces 3
Property History
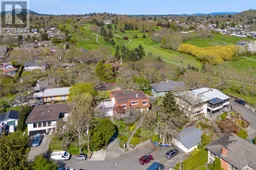 41
41
