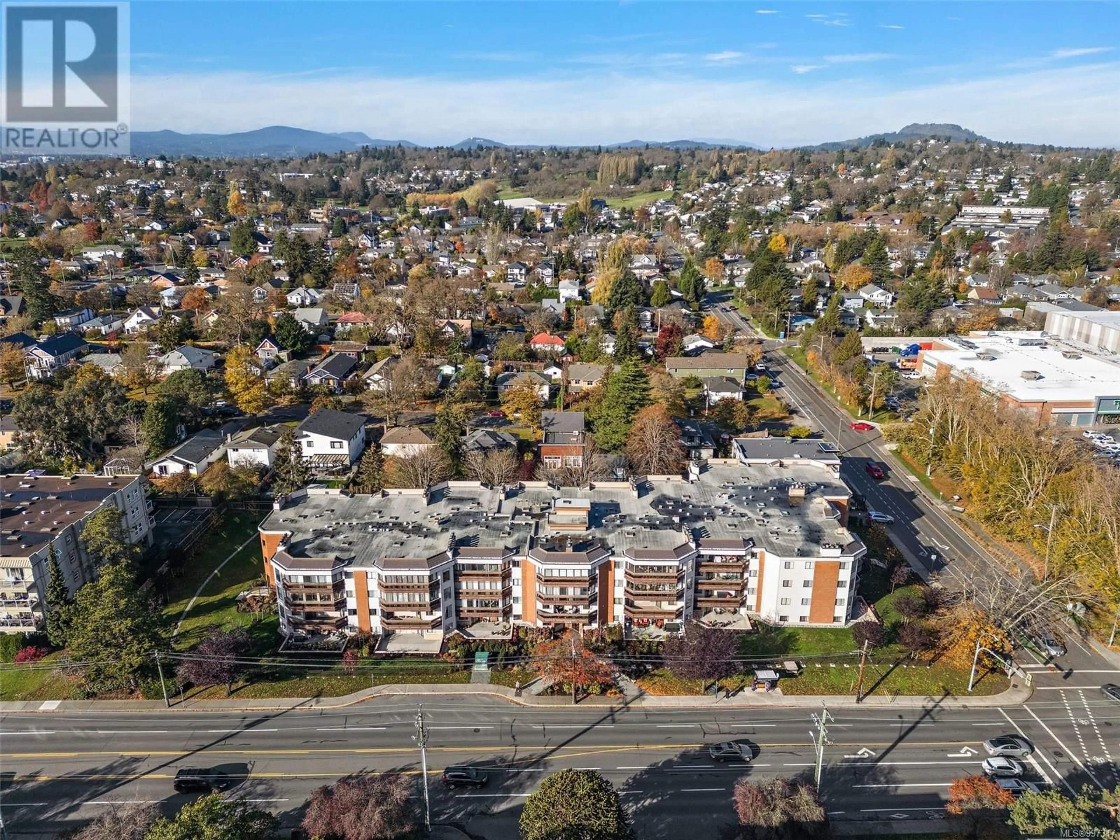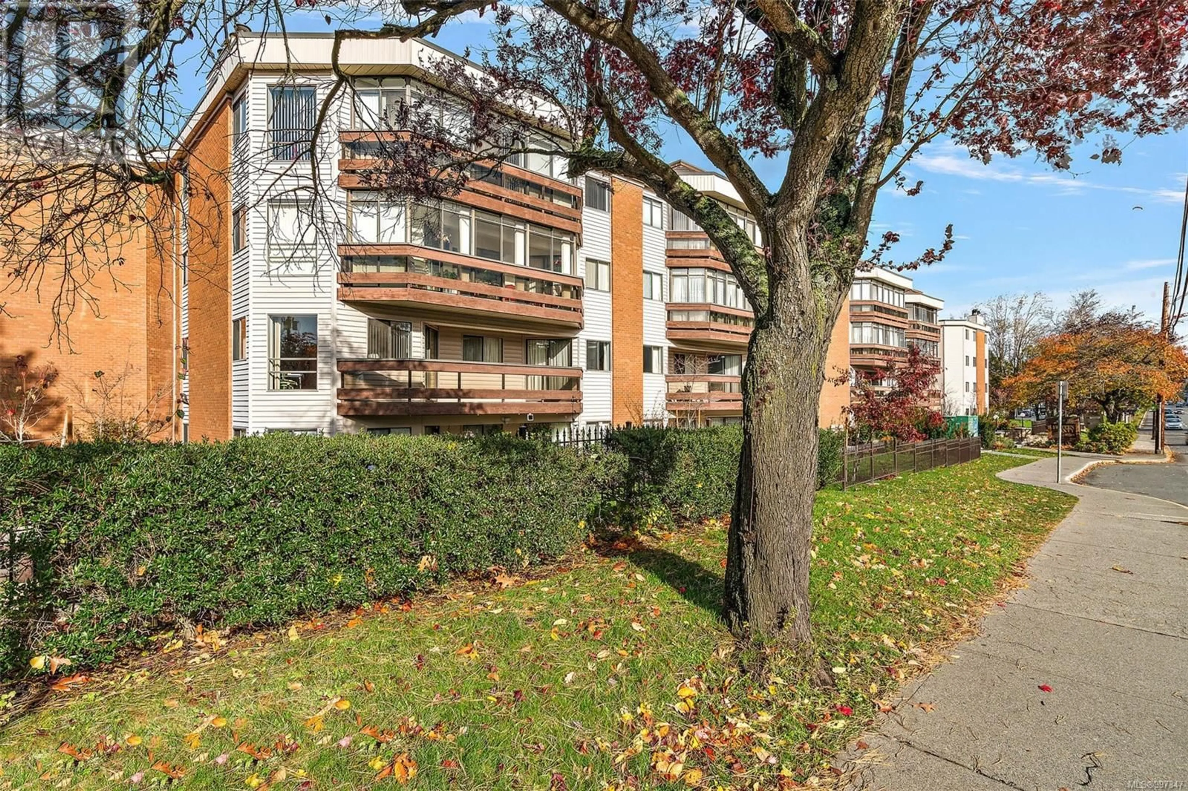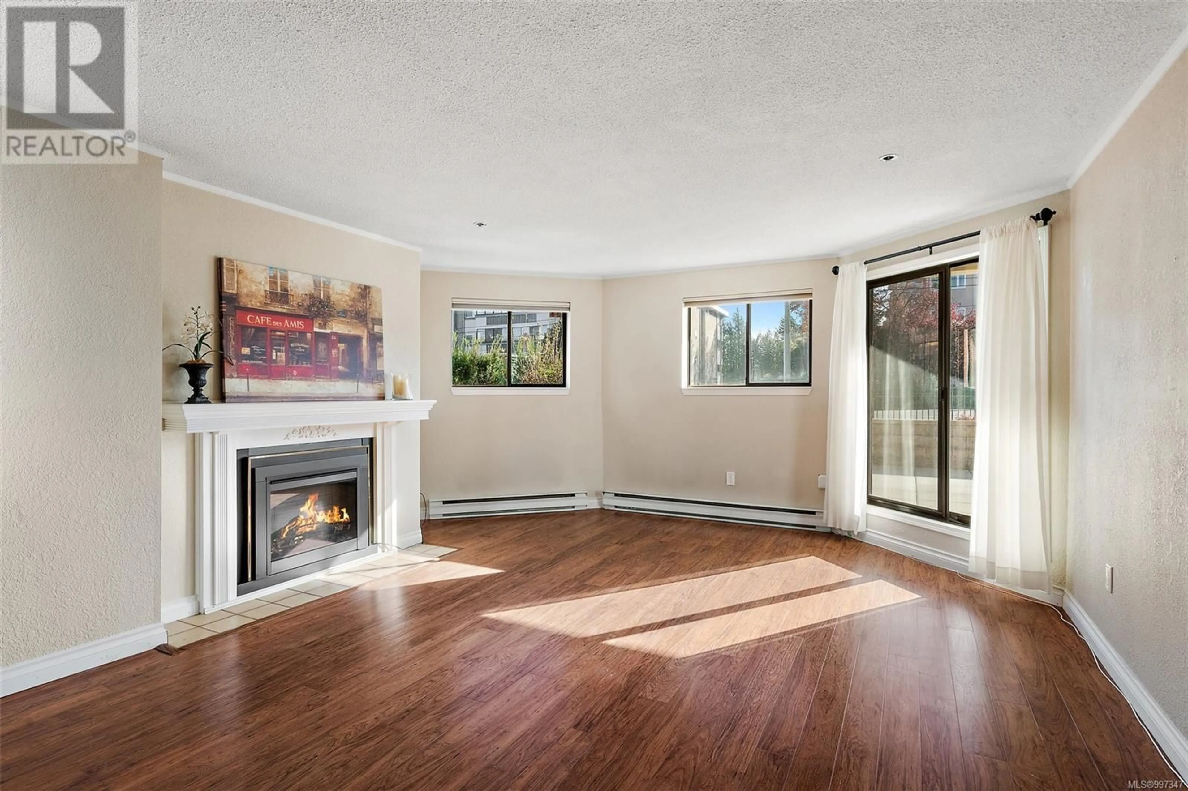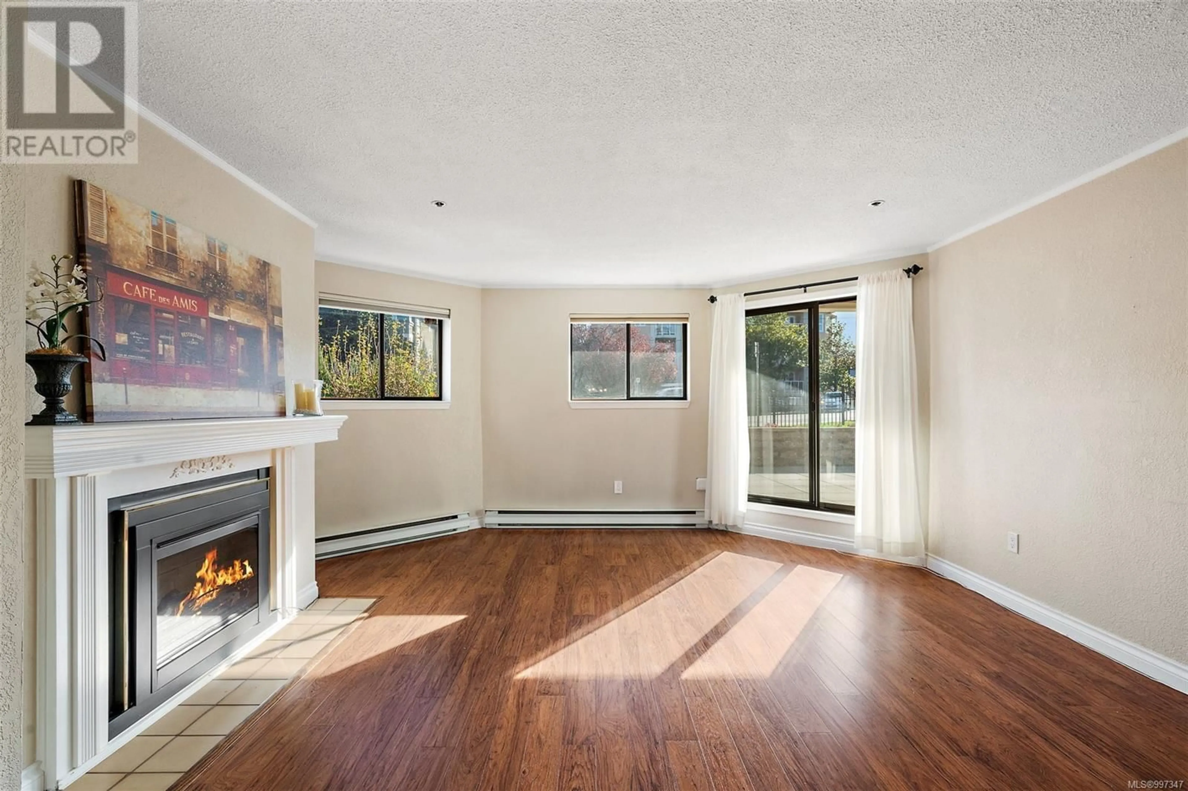105 - 1560 HILLSIDE AVENUE, Victoria, British Columbia V8T5B8
Contact us about this property
Highlights
Estimated valueThis is the price Wahi expects this property to sell for.
The calculation is powered by our Instant Home Value Estimate, which uses current market and property price trends to estimate your home’s value with a 90% accuracy rate.Not available
Price/Sqft$291/sqft
Monthly cost
Open Calculator
Description
*IDEAL LOCATION* Quiet 55+ 2 bedroom & 2 full bath Level entry Ground floor Condo close to all Amenities. This quiet Community orientated building is professionally managed with a proactive Strata Council. This home has been lovingly cared for & is Move-in ready. Easy care flooring throughout, Lots of storage, in-suite Laundry & functional Kitchen overlooking the spacious Living room opens on to a large 358ft patio. Comes with 1 Underground Parking space & Separate storage locker. Walk everywhere or catch the Bus in front of the building. The Hillside Mall is just across the street, offering: Groceries, Shopping, Restaurants, Banking, etc. This neighbourhood also has a Recreation Centre close by, surrounded by walking trails. You will feel at home with the wonderful group of owners in the building. (id:39198)
Property Details
Interior
Features
Main level Floor
Patio
25'6 x 16Sunroom
8' x 15'Dining room
10' x 11'Bedroom
10' x 11'Exterior
Parking
Garage spaces -
Garage type -
Total parking spaces 1
Condo Details
Inclusions
Property History
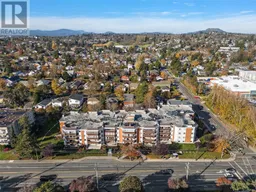 28
28
