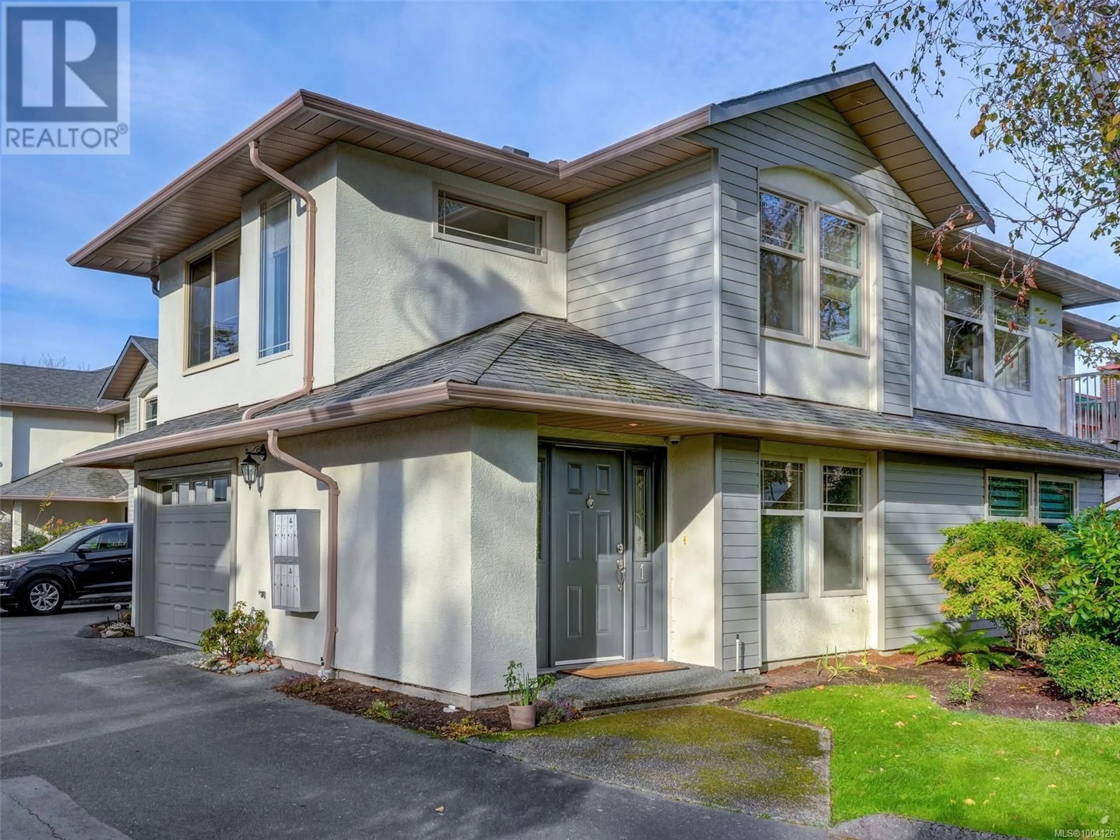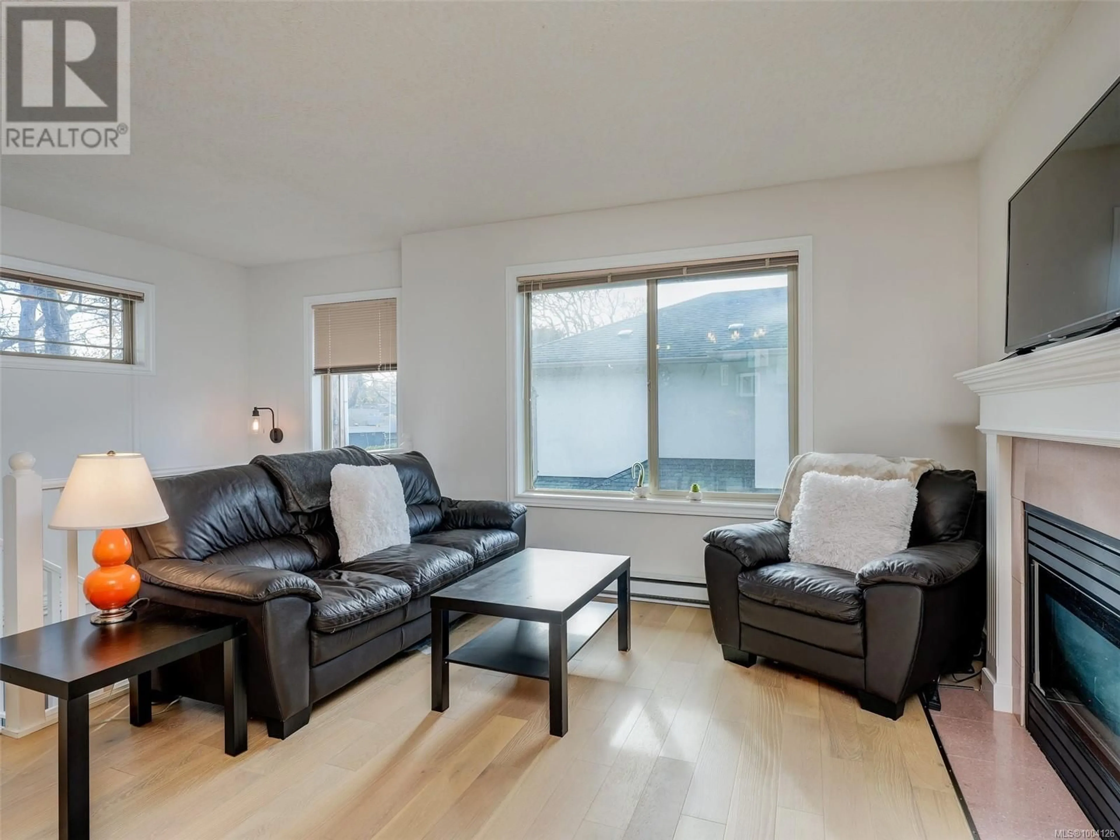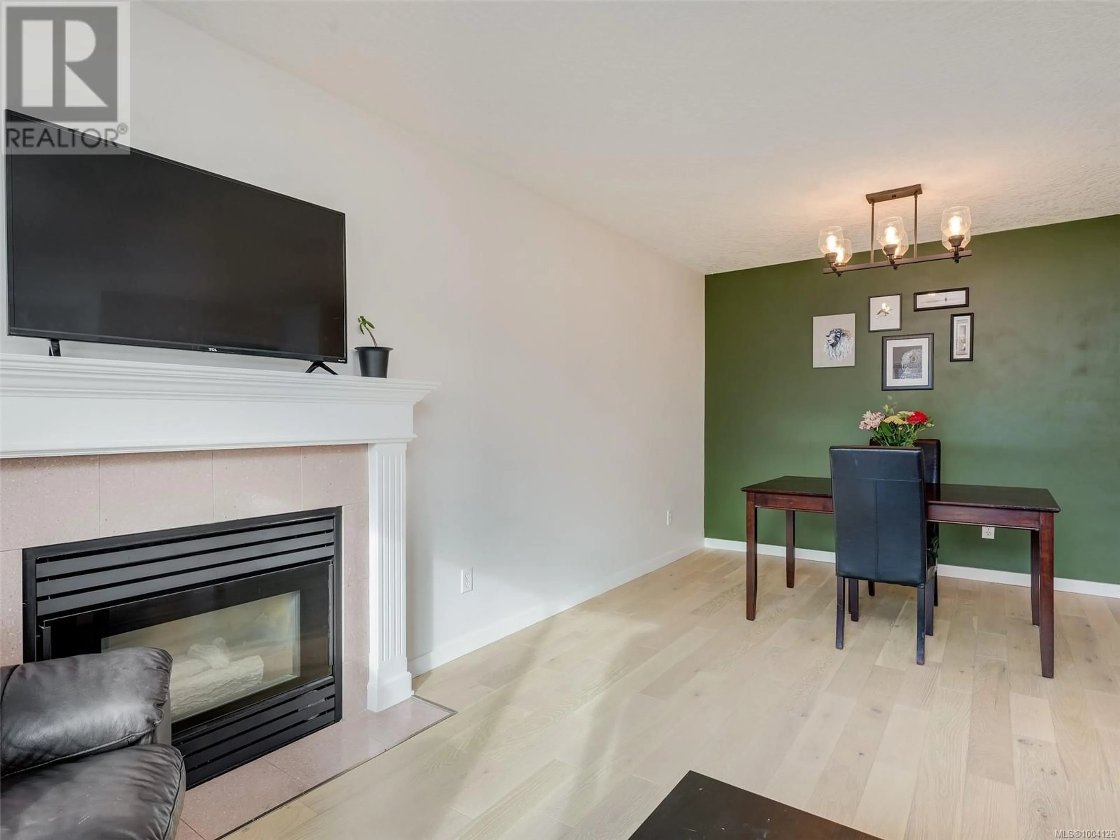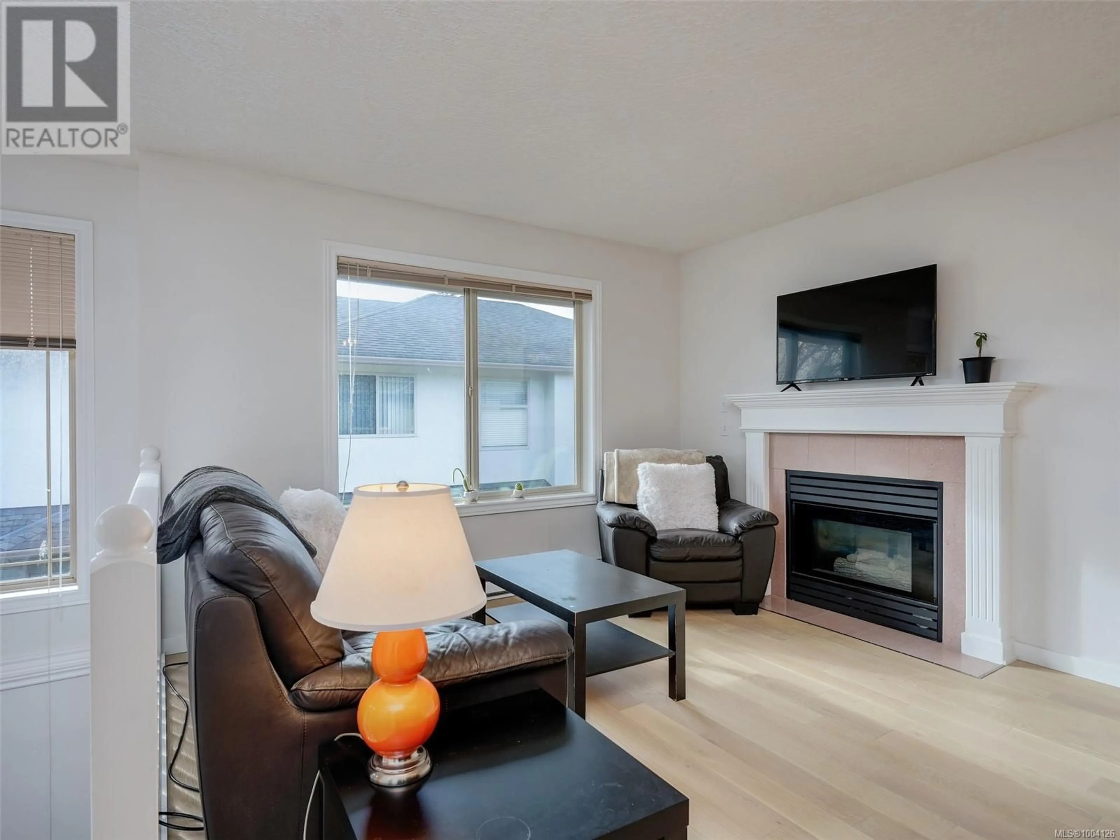1 - 2720 SHELBOURNE STREET, Victoria, British Columbia V8R4M2
Contact us about this property
Highlights
Estimated valueThis is the price Wahi expects this property to sell for.
The calculation is powered by our Instant Home Value Estimate, which uses current market and property price trends to estimate your home’s value with a 90% accuracy rate.Not available
Price/Sqft$470/sqft
Monthly cost
Open Calculator
Description
Welcome to this beautifully updated 3-bedroom, 2-bath townhouse tucked into the heart of the vibrant and well-loved Oaklands neighbourhood. Thoughtfully maintained and full of charm, this home offers over 1,400 square feet of bright, functional living space perfect for families, professionals, or those looking to downsize without compromise. Step into the open-concept living and dining area where large windows and new hardwood flooring create a warm, airy atmosphere. The separate kitchen provides ample cabinet space while the same-floor laundry with skylight adds everyday ease. The spacious primary bedroom is a true retreat, featuring double closets, a 4-piece ensuite, and direct access to a private, sun-filled deck—ideal for morning coffee or evening relaxation. A second bedroom and full main bathroom complete the upper level. Downstairs, the versatile third bedroom offers privacy and flexibility, perfect for guests, a home office, or studio. This level also provides direct access to one of the largest garages in the complex—great for storage, hobbies, or parking. Enjoy the convenience of nearby bus routes and adjacent bike lanes, making commuting a breeze. Located just a short stroll to Hillside Mall, Jubilee Hospital, parks, schools, and minutes from UVic, Camosun, and downtown Victoria. Spacious, stylish, and set in a prime location—this is the lifestyle you’ve been looking for. Don’t miss out on this rare opportunity priced below assessed value! (id:39198)
Property Details
Interior
Features
Main level Floor
Balcony
11 x 6Ensuite
Bathroom
Bedroom
10 x 9Exterior
Parking
Garage spaces -
Garage type -
Total parking spaces 1
Condo Details
Inclusions
Property History
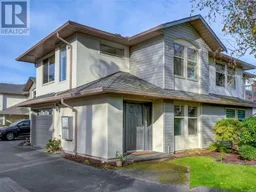 20
20
