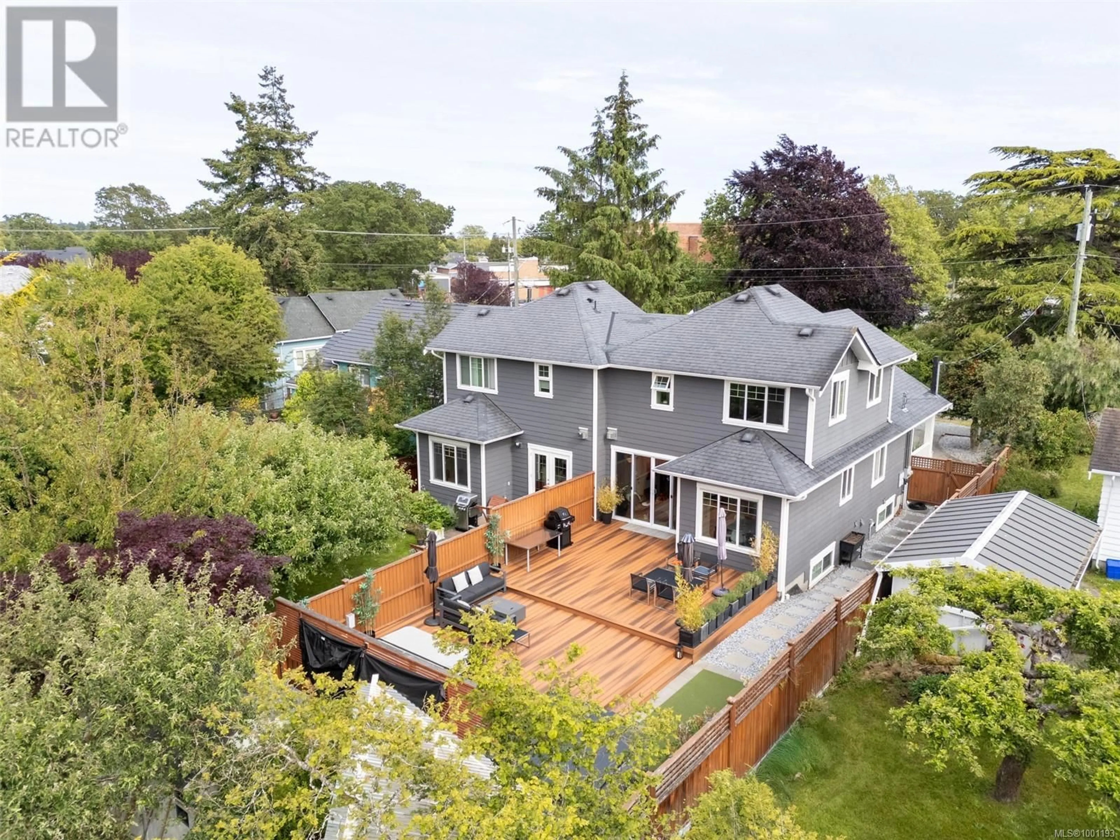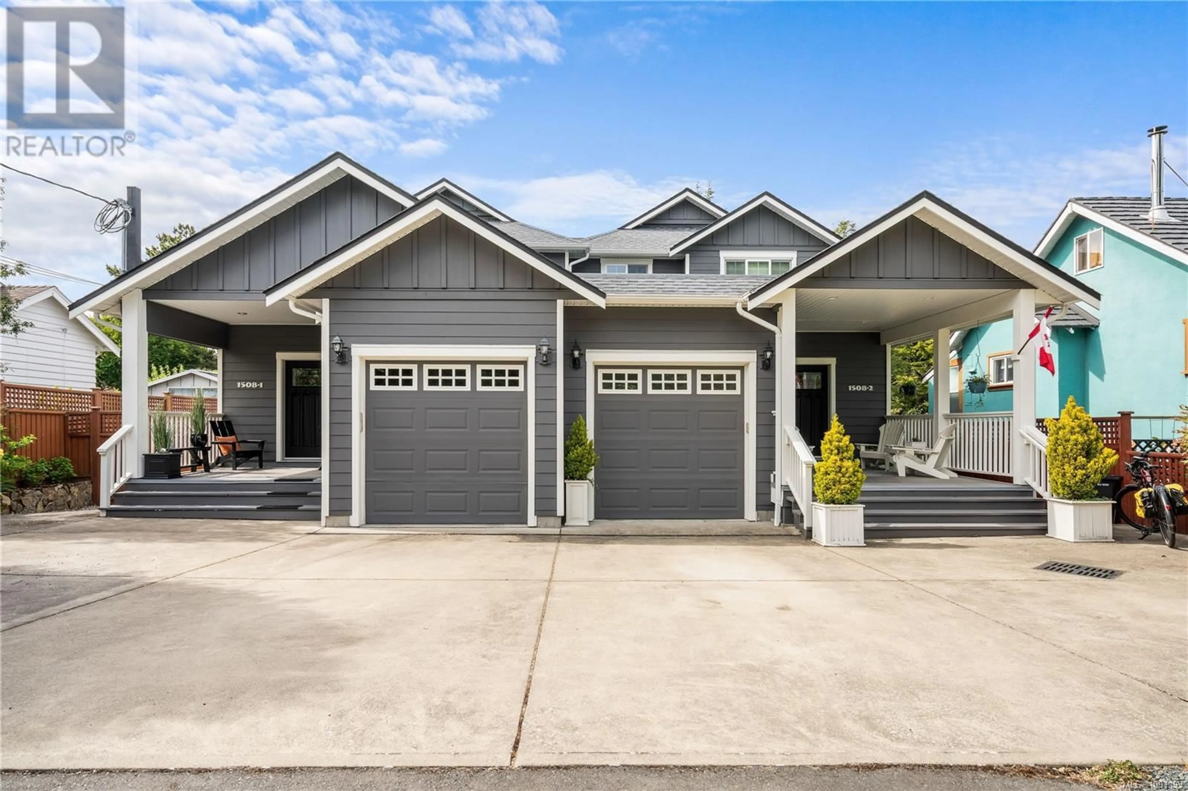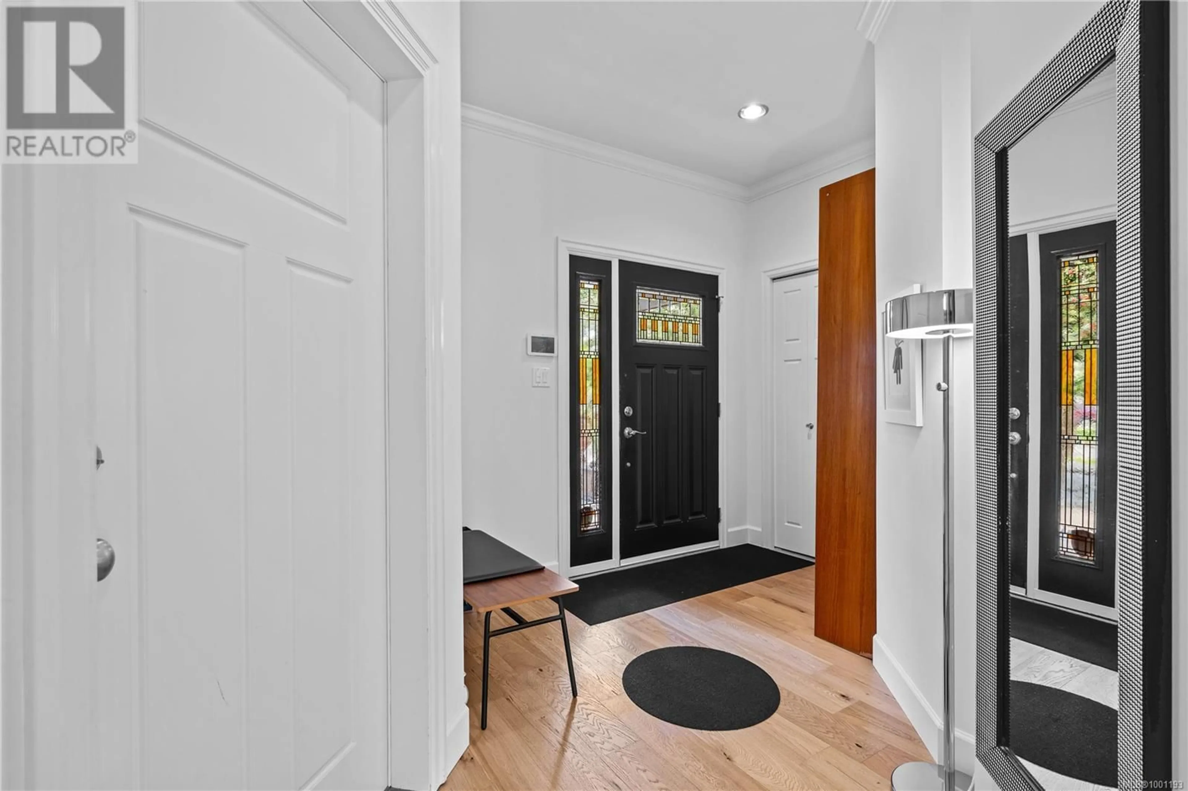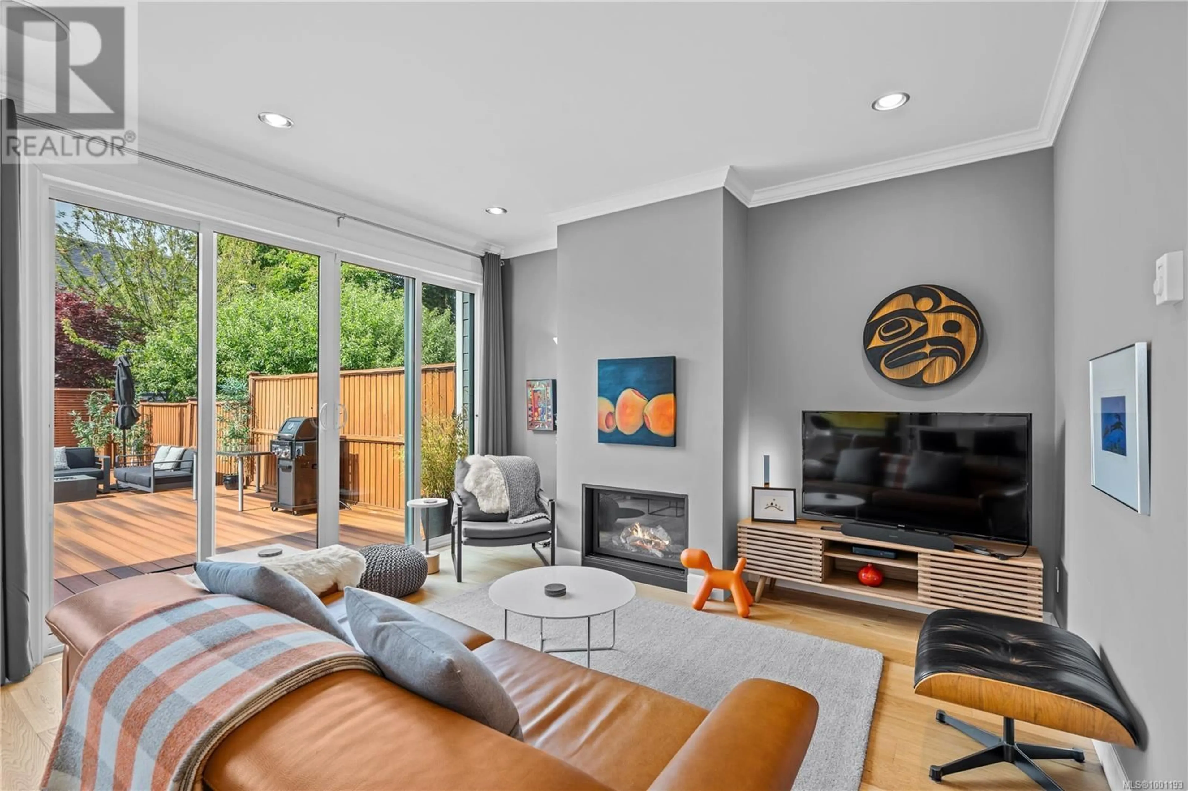1 - 1508 HOLLY STREET, Victoria, British Columbia V8R2Y5
Contact us about this property
Highlights
Estimated ValueThis is the price Wahi expects this property to sell for.
The calculation is powered by our Instant Home Value Estimate, which uses current market and property price trends to estimate your home’s value with a 90% accuracy rate.Not available
Price/Sqft$457/sqft
Est. Mortgage$6,265/mo
Tax Amount ()$5,188/yr
Days On Market1 day
Description
Open house Thursday May 29 4-6 and Sunday June 1 10-12. Discover all this beautiful home offers at almost 2100 sq ft, located on a quiet street in vibrant Oaklands. Contemporary design throughout and fully renovated to the highest standards. The main floor boasts nine-foot ceilings, an open concept living room/dinning/kitchen, with gas fire-place and large glass sliders leading to an extremely private professionally designed outdoor oa-sis. Featuring a 1000 square foot deck built with Brazilian teak composite a Hydro-Pool hot tub and even an adorable putting green. The kitchen dazzles by way of the white quartz countertops, a large island and all new stainless-steel appliances. The main floor also sports a sun-filled bed-room, powder room, and linen closet. On the top floor is a generous corner primary bedroom, large walk-in closet, double-sink ensuite, including shower and soaker tub. Adjacent is an office with access to a spacious attic. On the lower level, is a large recreation/second entertainment room with ample space for a home gym and separate laundry room. A third bedroom with a 4-piece bathroom completes this level. At the front of the home a large south-facing front porch basks in the sun and overlooks a heritage designated park. There is an attached single-car garage, shed, loads of storage, parking for three cars and the best neighbours you can find. Oaklands is a well-established neighborhood on the border of Fernwood, with nearby Oaklands Elementary, Oaklands Community Centre, University of Victoria, Camosun College, cycling paths, the Hillside Mall, Fernwood Inn, Haultain Corners, and Belfry Theatre. Call today for this prestigious home in the perfect area. (id:39198)
Property Details
Interior
Features
Main level Floor
Living room
13 x 12Dining room
10 x 9Kitchen
12 x 10Bedroom
10 x 9Exterior
Parking
Garage spaces -
Garage type -
Total parking spaces 4
Condo Details
Inclusions
Property History
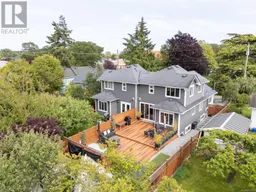 66
66
