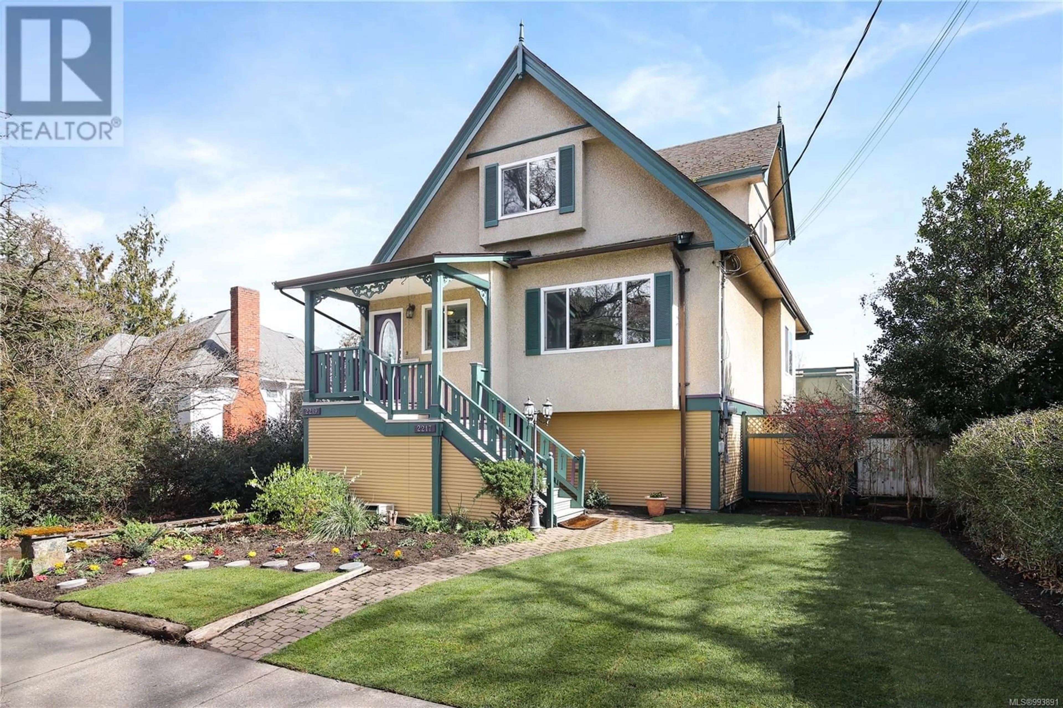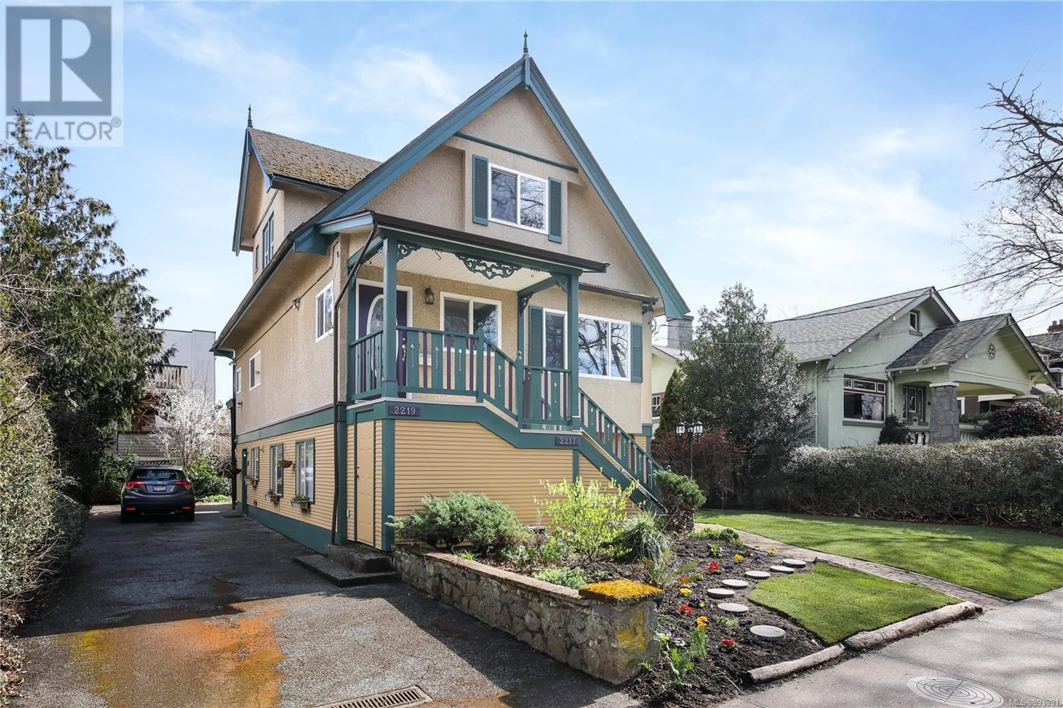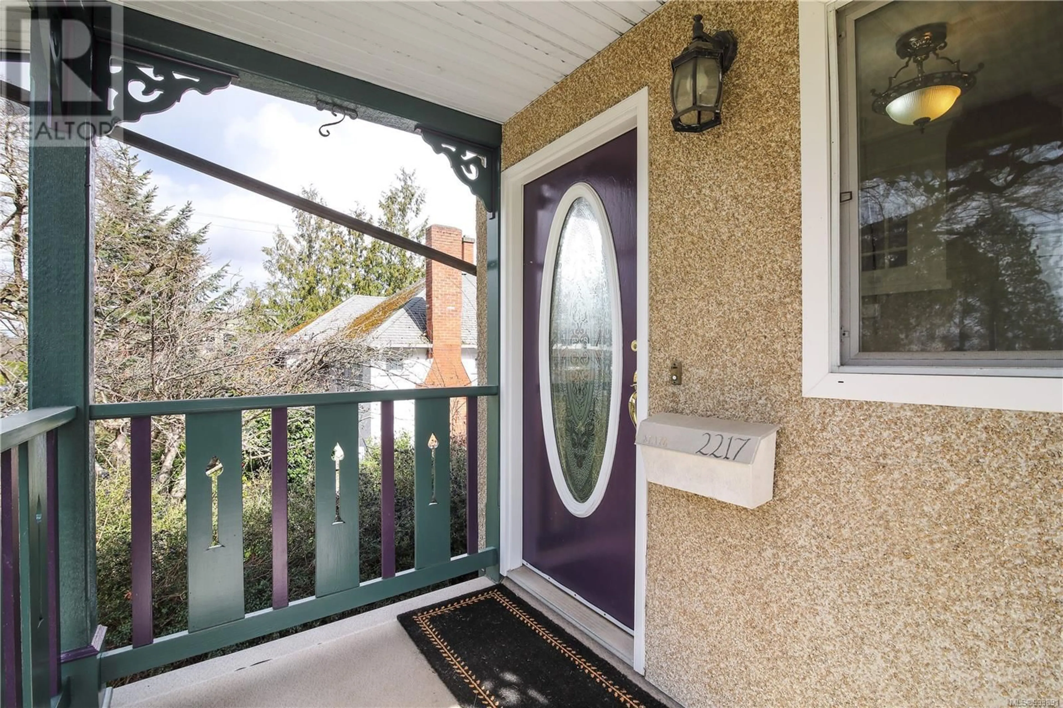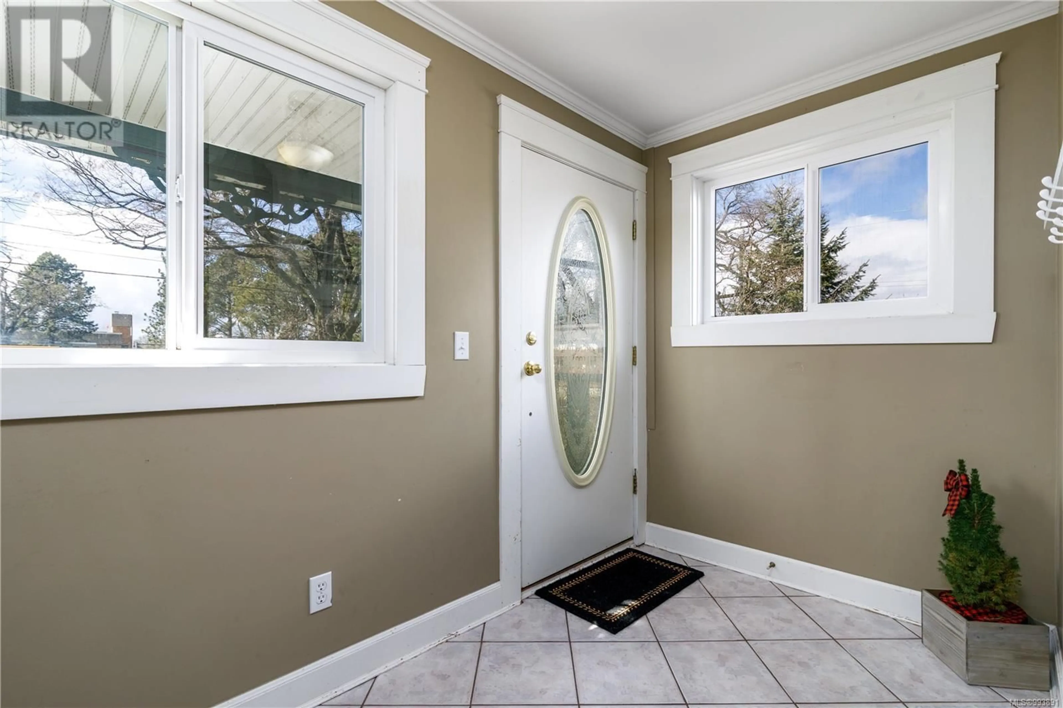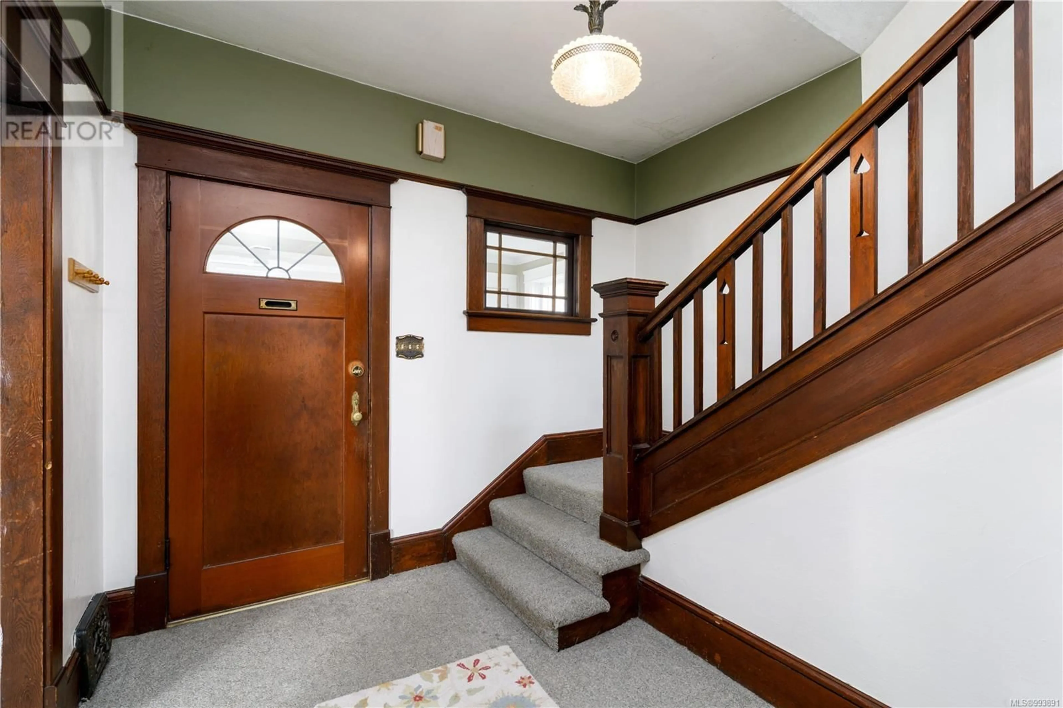2217/2219 VANCOUVER STREET, Victoria, British Columbia V8T4A1
Contact us about this property
Highlights
Estimated ValueThis is the price Wahi expects this property to sell for.
The calculation is powered by our Instant Home Value Estimate, which uses current market and property price trends to estimate your home’s value with a 90% accuracy rate.Not available
Price/Sqft$370/sqft
Est. Mortgage$5,368/mo
Tax Amount ()$6,141/yr
Days On Market12 days
Description
Welcome to 2217 and 2219 Vancouver St. a full duplex in the center of Victoria. This up down duplex was converted with permits in 1989 when the house was raised and created a full height lower unit. The upper has 3 beds /2baths and retains a lot of the character and charm one would expect in a home this age with gleaming woodwork, stained glass windows, a grand foyer and impressive staircase. A formal dining rm and separate living rm make for easy entertaining. Off the sunny kitchen is an expansive deck for BBQ's. The bright lower unit has 2 beds/1 bath, a large living rm with gorgeous private garden space. Each unit has its own laundry and separate meters as well as, separate storage space under the car port. This home is ideally located directly across the location for the new Crystal Pool and Wellness Center within easy walking distance. This is a gem in a lovely residential neighborhood and close to amenities. (id:39198)
Property Details
Interior
Features
Main level Floor
Office
8'10 x 8'0Bathroom
Kitchen
18'0 x 12'0Entrance
10'6 x 6'10Exterior
Parking
Garage spaces -
Garage type -
Total parking spaces 2
Property History
 46
46
