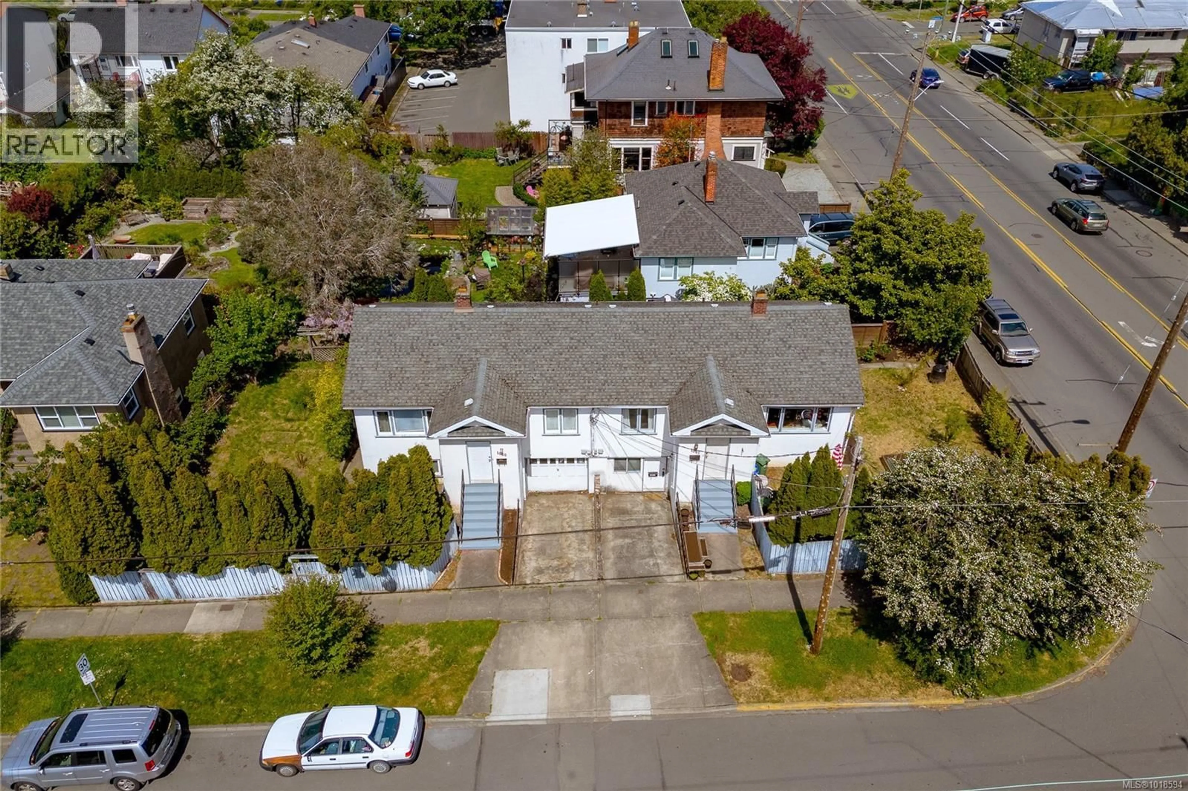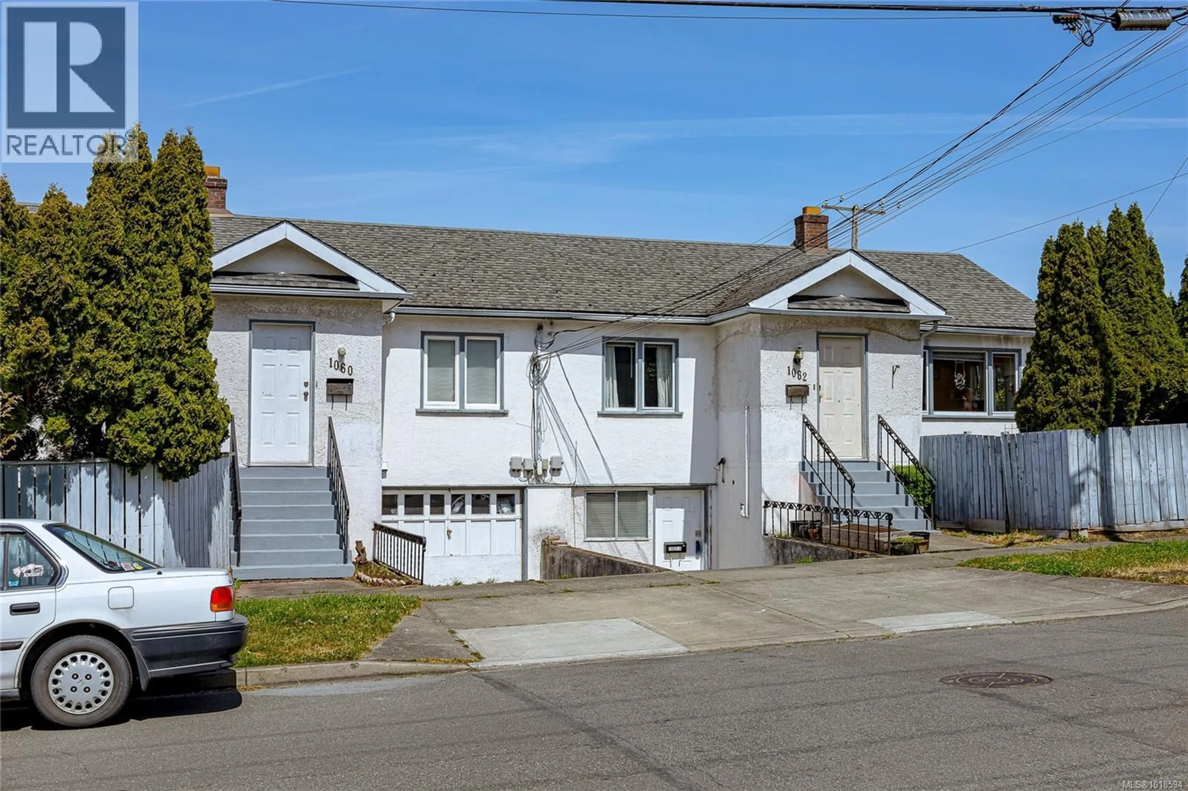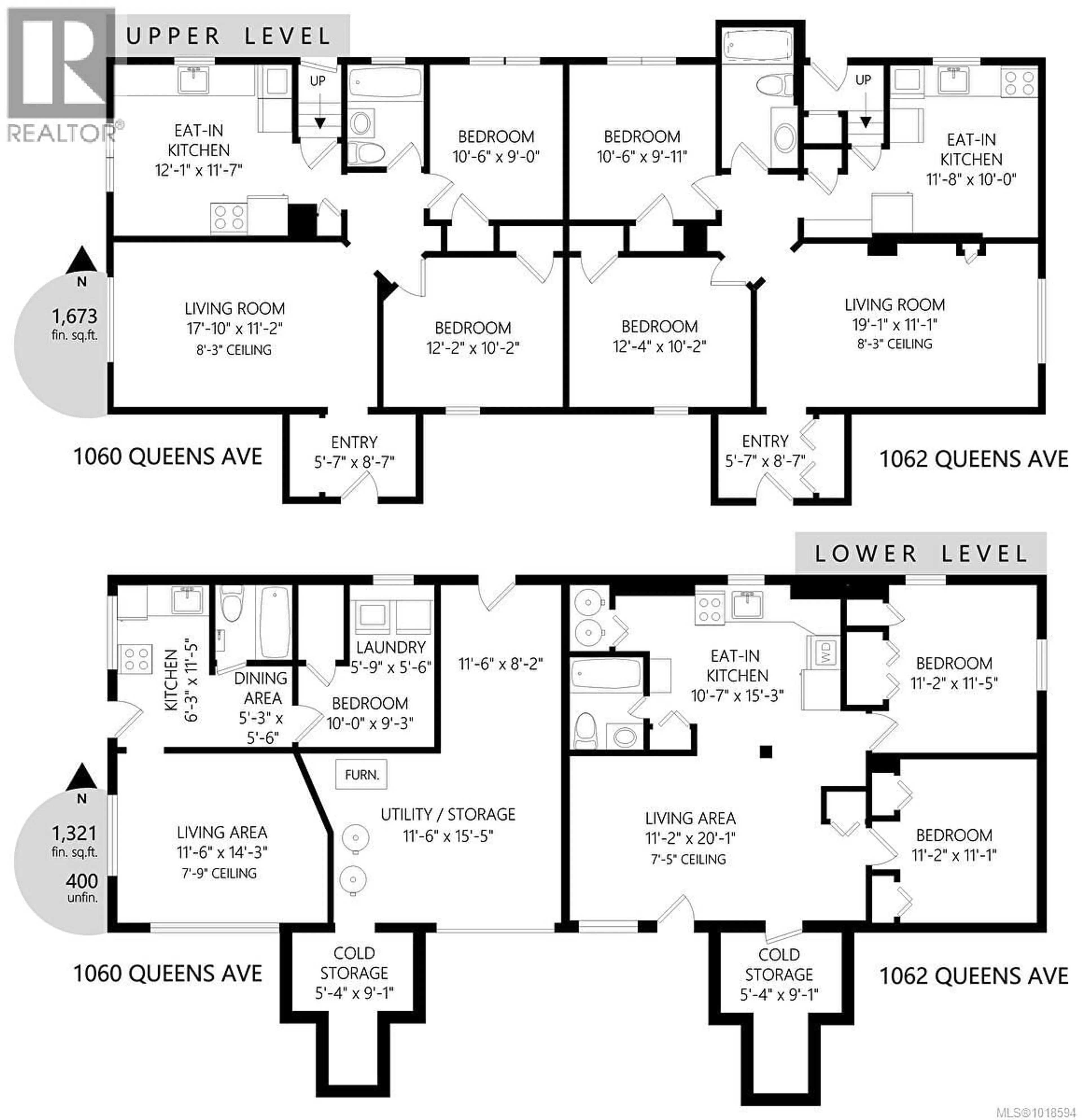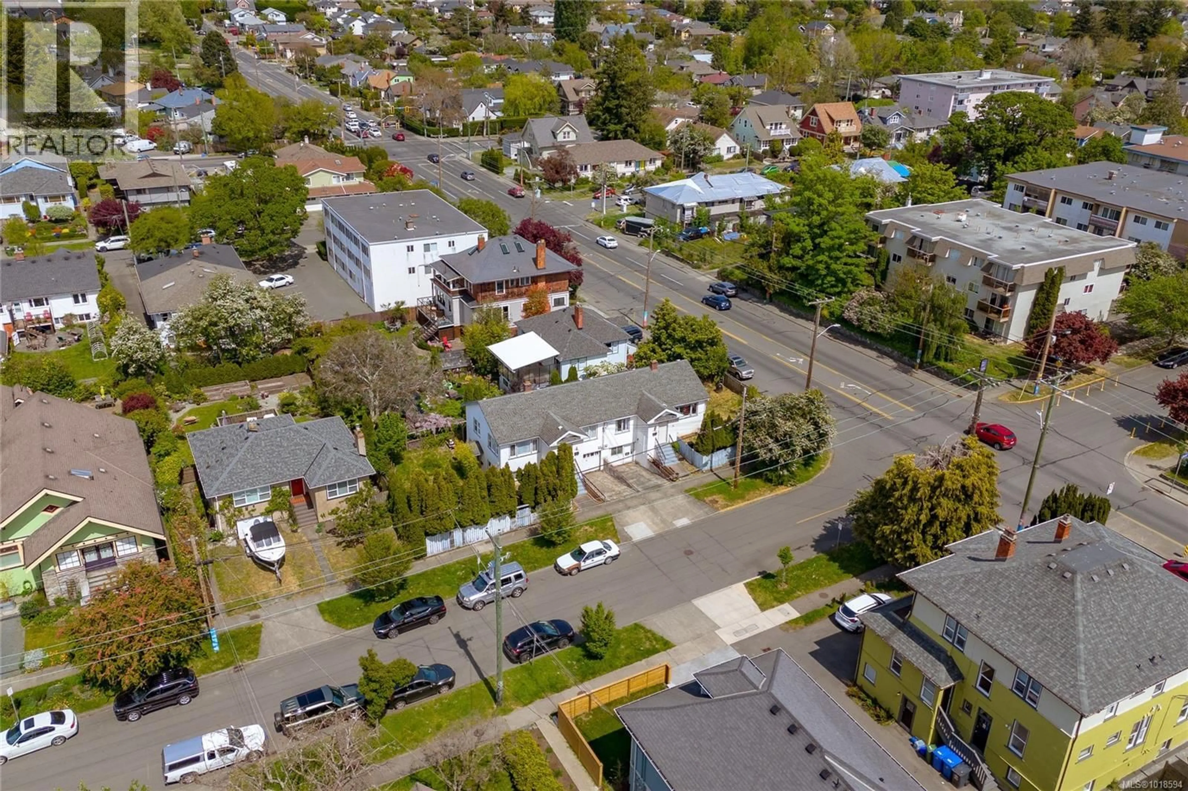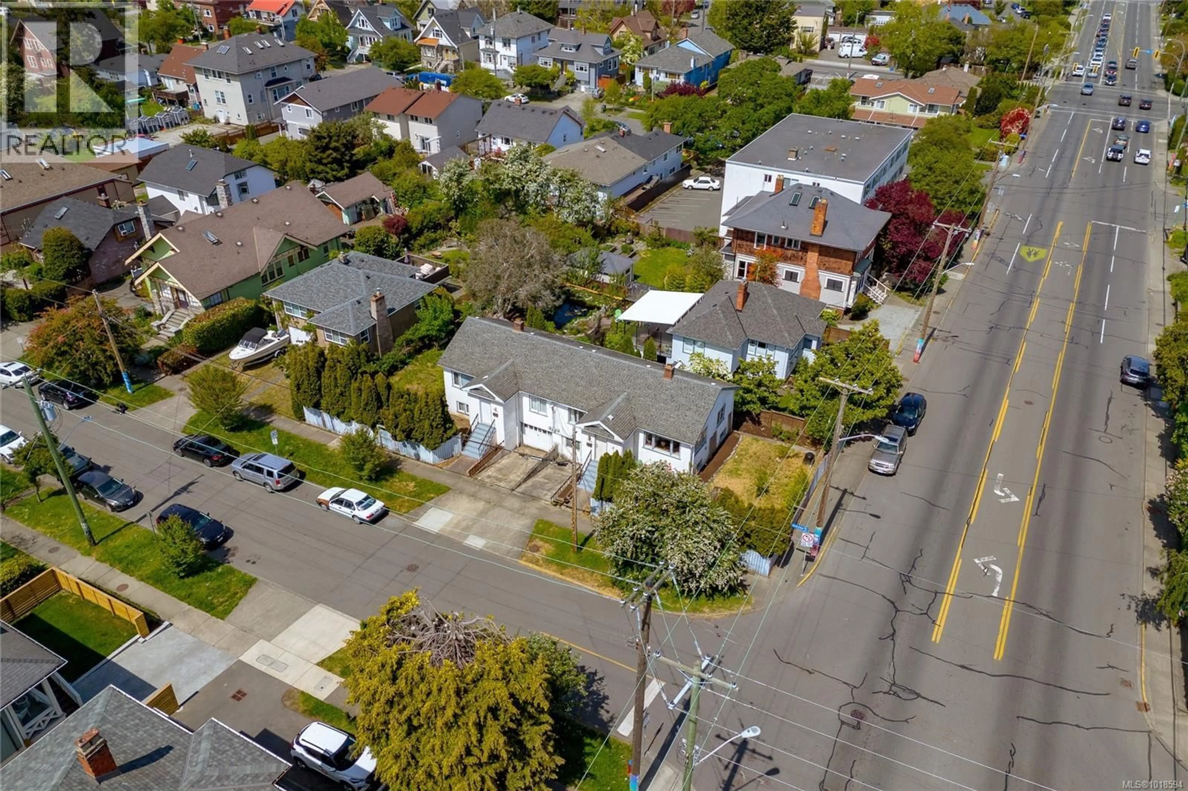1060+1062 QUEENS AVENUE, Victoria, British Columbia V8T1M8
Contact us about this property
Highlights
Estimated valueThis is the price Wahi expects this property to sell for.
The calculation is powered by our Instant Home Value Estimate, which uses current market and property price trends to estimate your home’s value with a 90% accuracy rate.Not available
Price/Sqft$294/sqft
Monthly cost
Open Calculator
Description
Duplex with 4 units total (3x2BR & 1x1BR.) All suites have their own entrances, electrical , HW tank and laundry. Both downstairs suites have been updated with newer kitchens, bathrooms, flooring and paint. Upper suites both recently fully repainted. Other upgrades include freshly painted front steps, replacement of back stairs leading down from upper units, water tank, sump pump, updated plumbing and perimeter drainage, attic work and yard clean up. 400 sqft unfinished garage / storage area with potential for reconfiguration. Both sides of the duplex have sunny, fenced garden spaces perfect for relaxing outdoors and growing veggies. Two parking spots on the property and lots of street parking too. Nestled between the various villages of Victoria proper with amenities galore within walking. Excellent location for renters going to U-Vic, or working at the hospital. One block to Central Park and Crystal Pool. Fully vacant. Buyer has the opportunity to move in, update and reconfigure as desired and/or rent at current market value. A great holding property with Victoria’s Official Community Plan designating this corner as “Priorty Growth Area.” Act quick! (id:39198)
Property Details
Interior
Features
Lower level Floor
Living room
12 x 14Kitchen
11 x 15Kitchen
6 x 11Bedroom
10 x 9Exterior
Parking
Garage spaces -
Garage type -
Total parking spaces 2
Property History
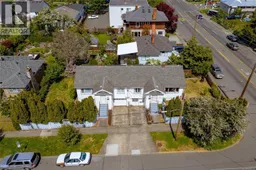 61
61
