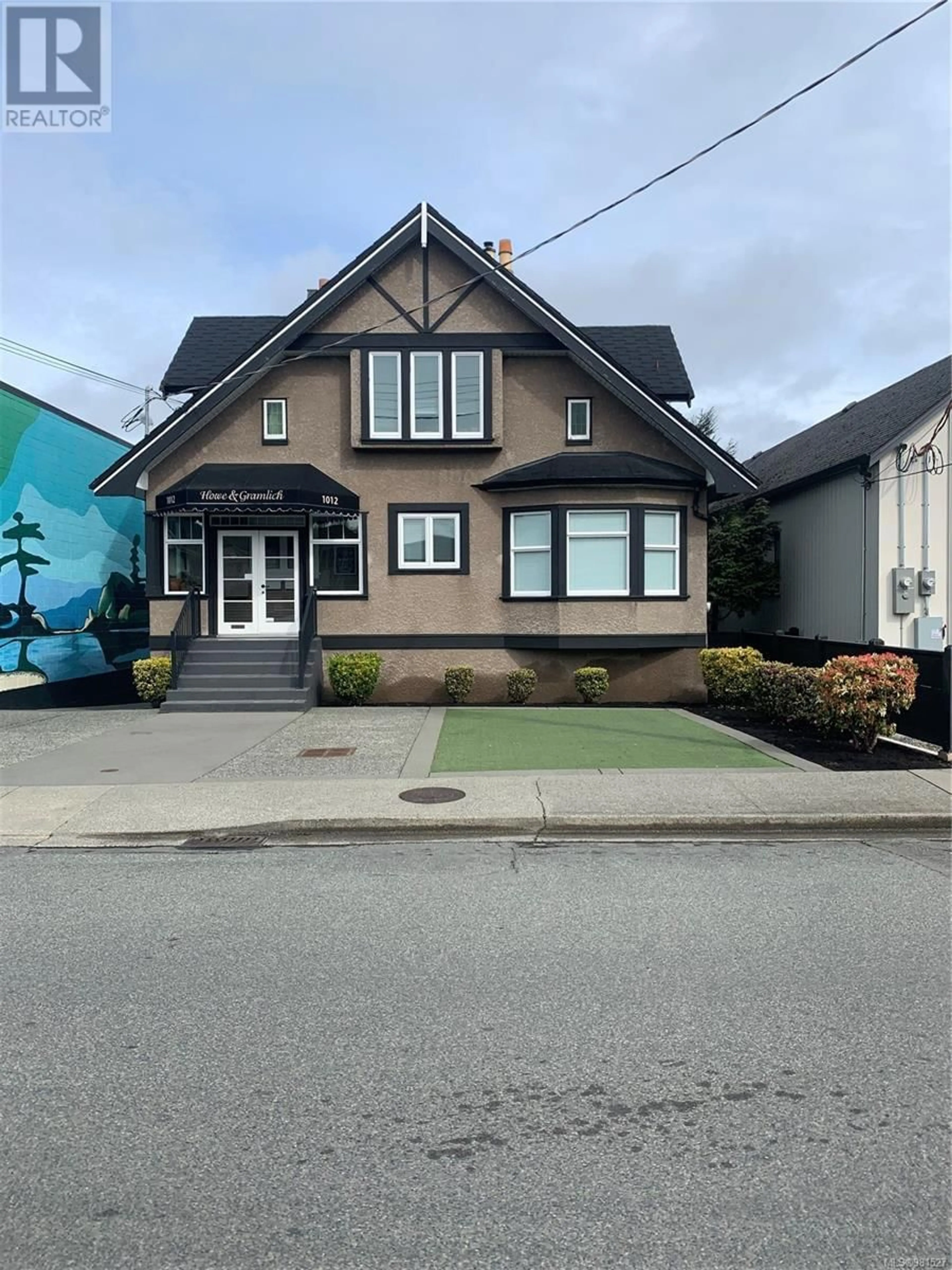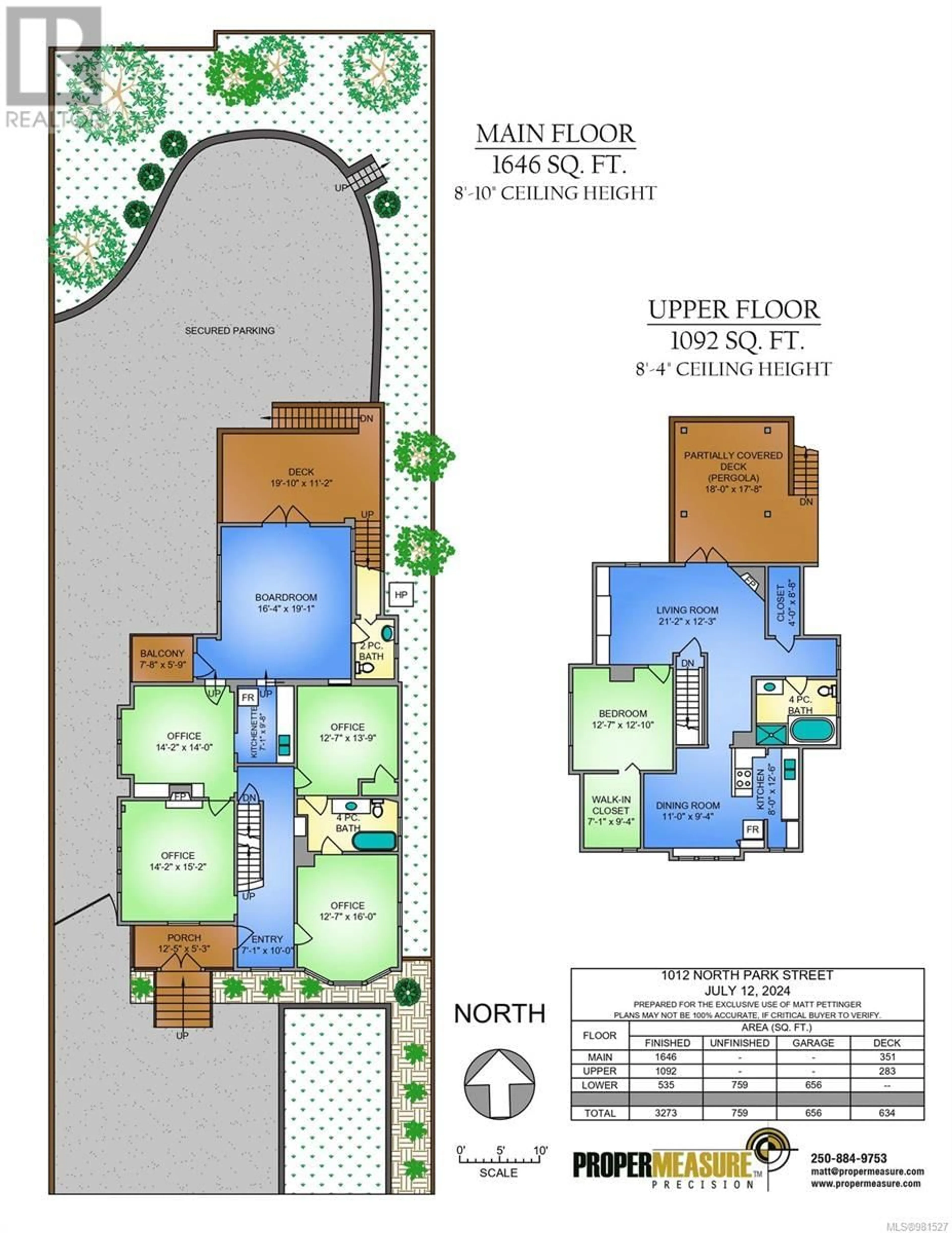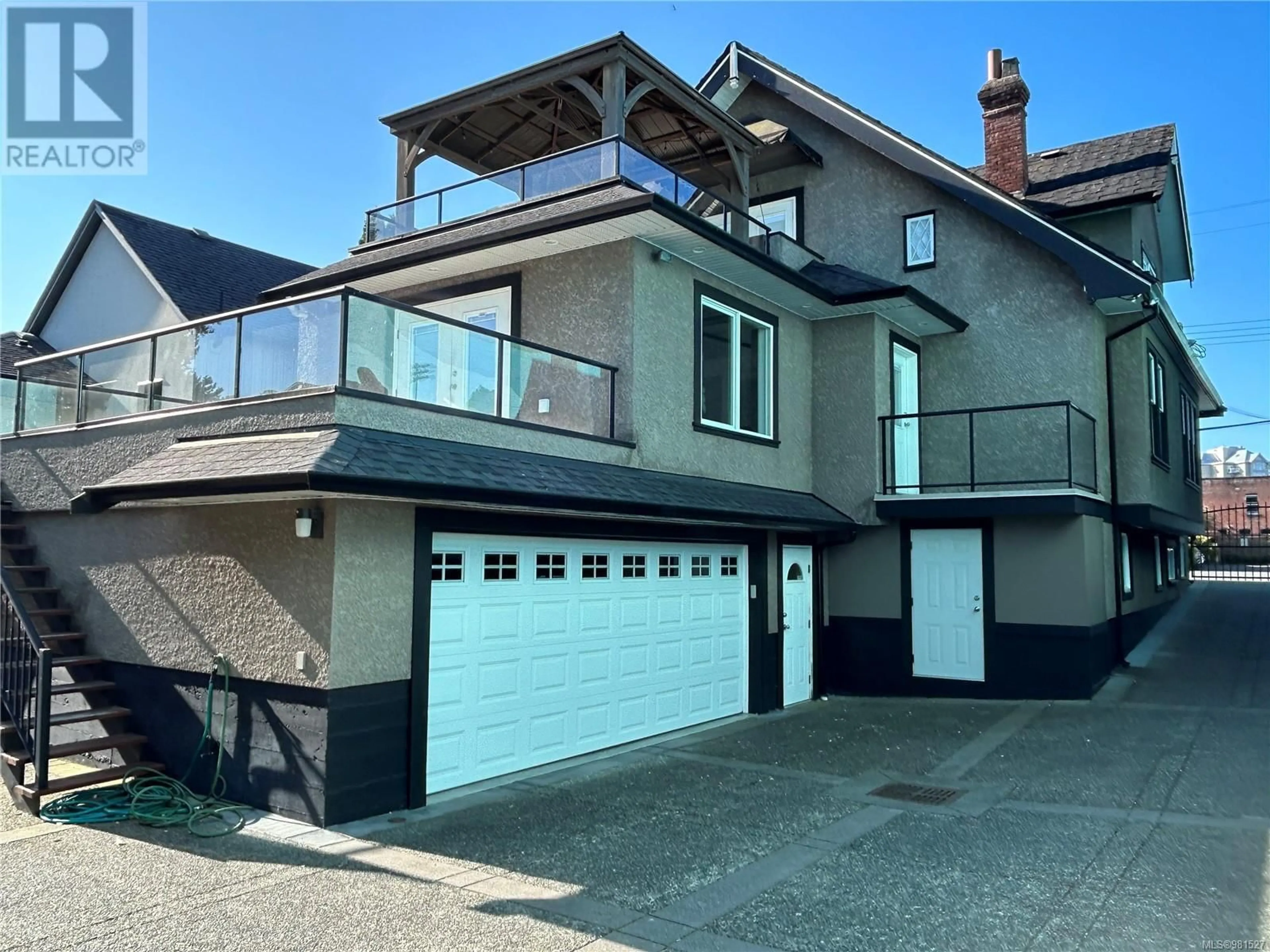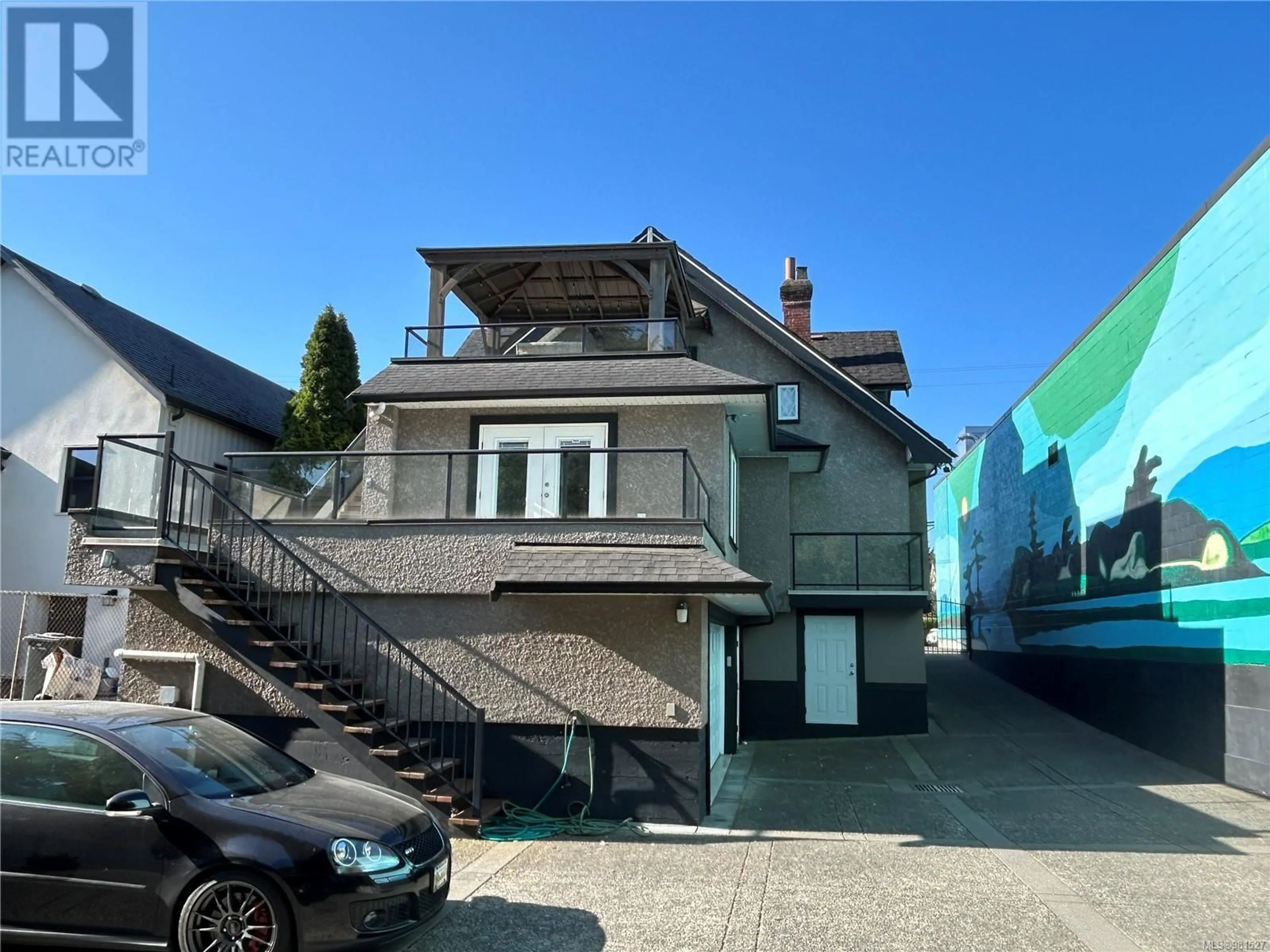1012 NORTH PARK STREET, Victoria, British Columbia V8T1C6
Contact us about this property
Highlights
Estimated valueThis is the price Wahi expects this property to sell for.
The calculation is powered by our Instant Home Value Estimate, which uses current market and property price trends to estimate your home’s value with a 90% accuracy rate.Not available
Price/Sqft$396/sqft
Monthly cost
Open Calculator
Description
New price! $1,599,900 Immediate Possession. This 3200 + square foot, 3 story Office Residential Commercial High-Density Mix sits on a 7000 square foot lot with secure parking with Gate for 5 to 7 Vehicles. It was used for years as a Financial Investment Office. (Ideal for Medical or any Professional Service) 1600sqft on main level, Covered Entrance with Reception Area, 4 full Offices, Kitchen Area, and A Board Room and bonus sundeck access area. Upstairs has a completely self-contained classy 1 bedroom suite, with a smartly done gas fireplace and private sundeck. Downstairs has 19' x 31' Garage, 2 bedrooms, 3 piece bathroom, and lots of room to expand in the unfinished area. Endless potential. It is located at 1012 North Park. Potential for 4 rental units, endless possibilities. (id:39198)
Property Details
Interior
Features
Lower level Floor
Bathroom
Bedroom
17' x 9'Bedroom
14' x 9'Storage
4' x 11'Exterior
Parking
Garage spaces -
Garage type -
Total parking spaces 8
Property History
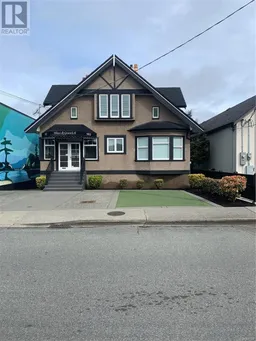 18
18
