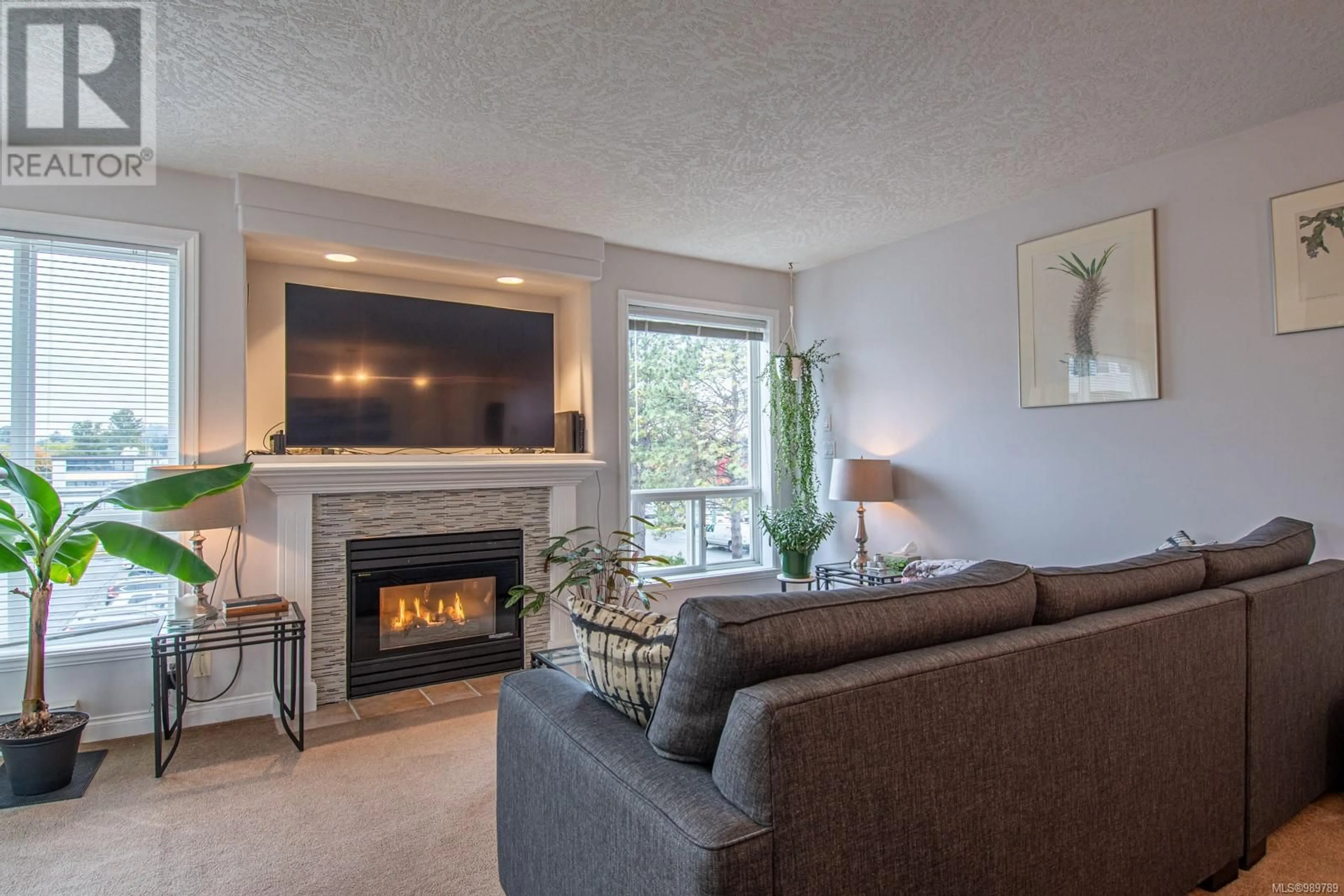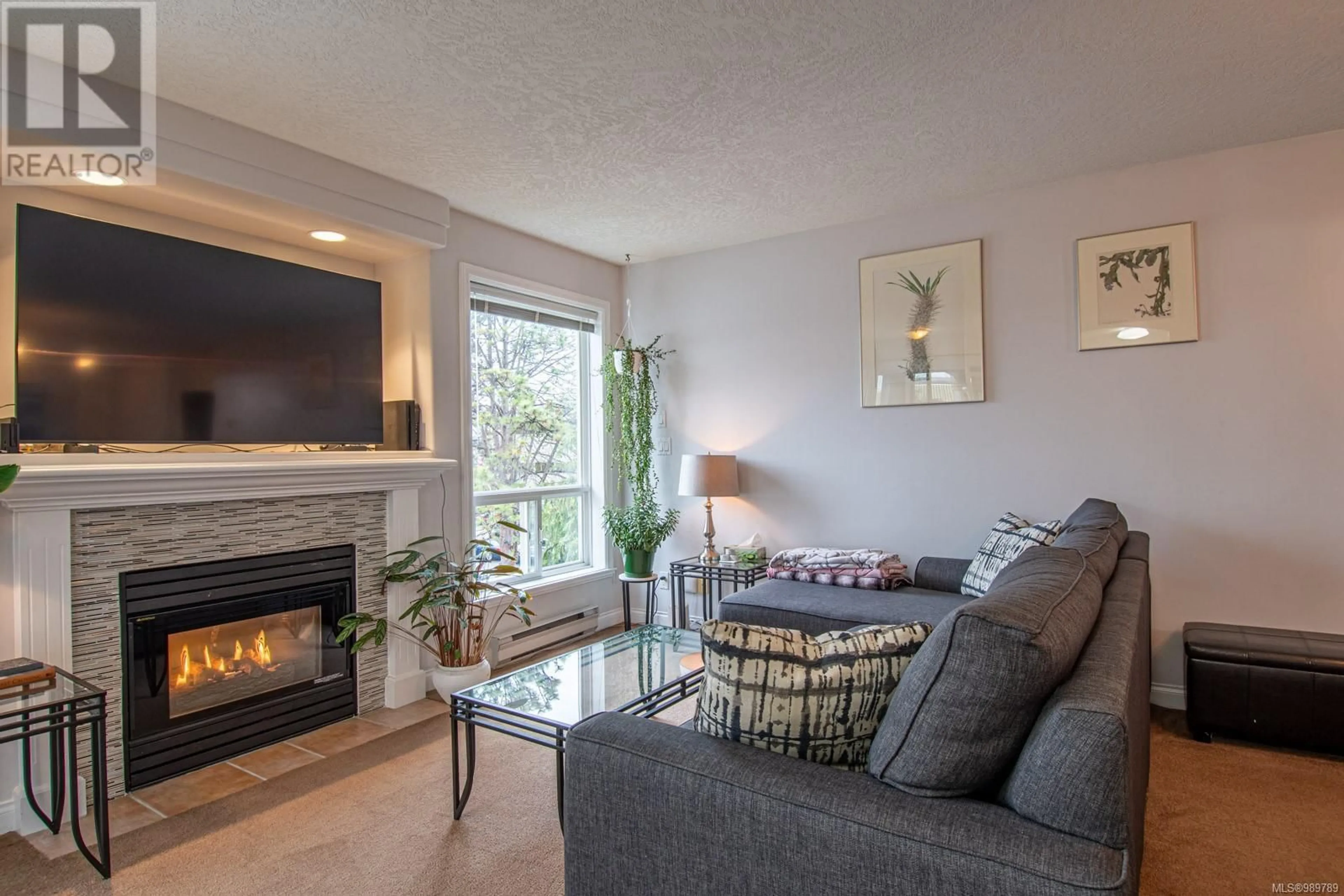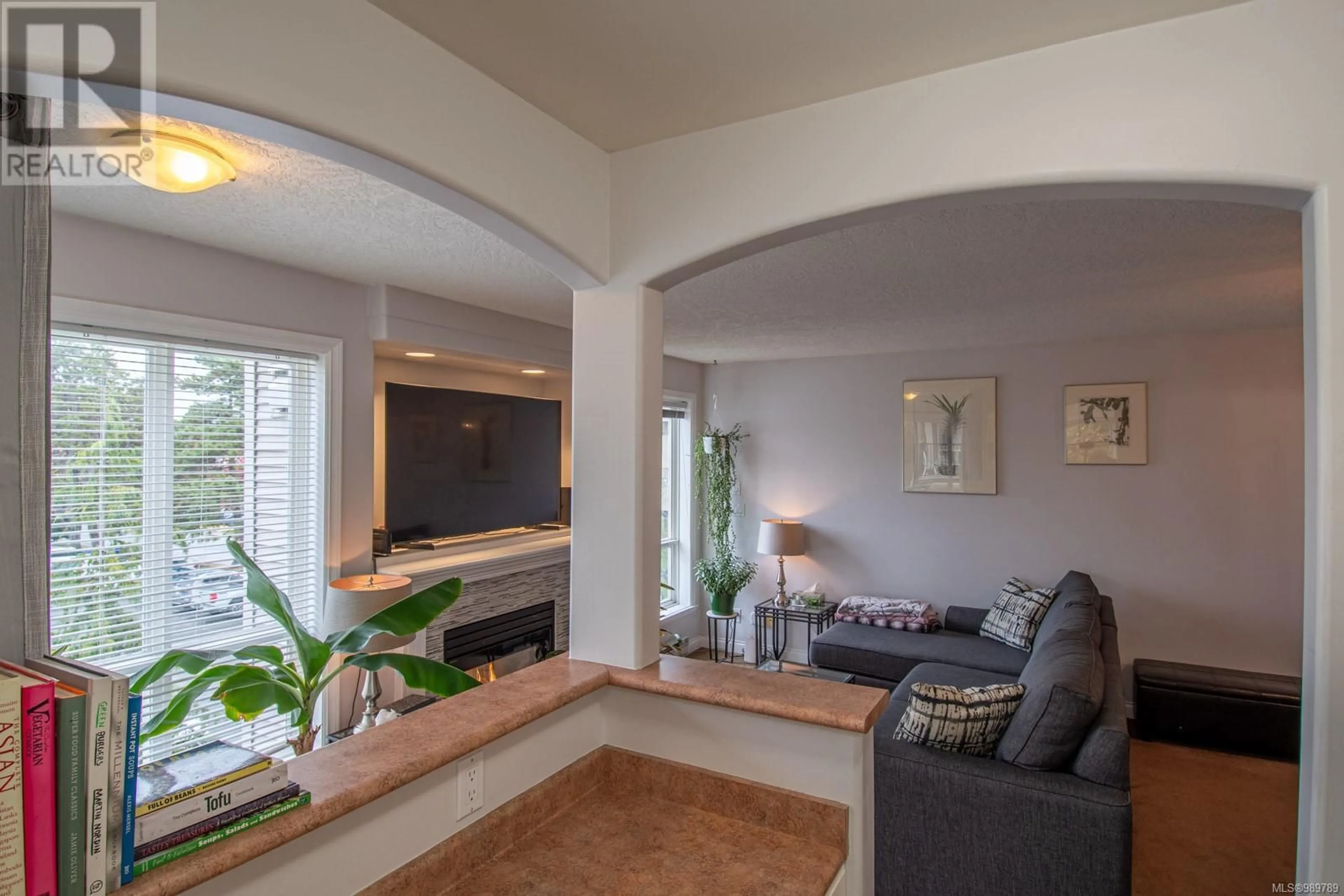304 2310 Trent St, Victoria, British Columbia V8R1K3
Contact us about this property
Highlights
Estimated ValueThis is the price Wahi expects this property to sell for.
The calculation is powered by our Instant Home Value Estimate, which uses current market and property price trends to estimate your home’s value with a 90% accuracy rate.Not available
Price/Sqft$583/sqft
Est. Mortgage$2,297/mo
Maintenance fees$587/mo
Tax Amount ()-
Days On Market9 days
Description
Welcome to this bright and inviting 2-bedroom, 2-bathroom condo in the desirable Jubilee neighborhood, perfectly situated near the border of Oak Bay. This 874 square feet well-designed unit offers a functional layout with in-unit laundry . The kitchen is equipped with a brand new fridge, a newer induction range and dishwasher. Start your mornings with a coffee from the Starbucks across the street or stay in and enjoy relaxing on your covered balcony. For recreation and convenience, Oak Bay Rec Centre is just a short stroll away, offering various activities to suit your lifestyle. Nearby shopping and dining options make this location ideal for those seeking a balance between city life and a close-knit community. Commuting is a breeze with great bus routes to downtown, Camosun College, and the University of Victoria, making this home an excellent choice for students, professionals, or anyone looking to enjoy all the amenities the area has to offer. (id:39198)
Property Details
Interior
Features
Main level Floor
Ensuite
Bedroom
12' x 9'Kitchen
10' x 7'Dining room
8' x 13'Exterior
Parking
Garage spaces 1
Garage type -
Other parking spaces 0
Total parking spaces 1
Condo Details
Inclusions
Property History
 43
43



