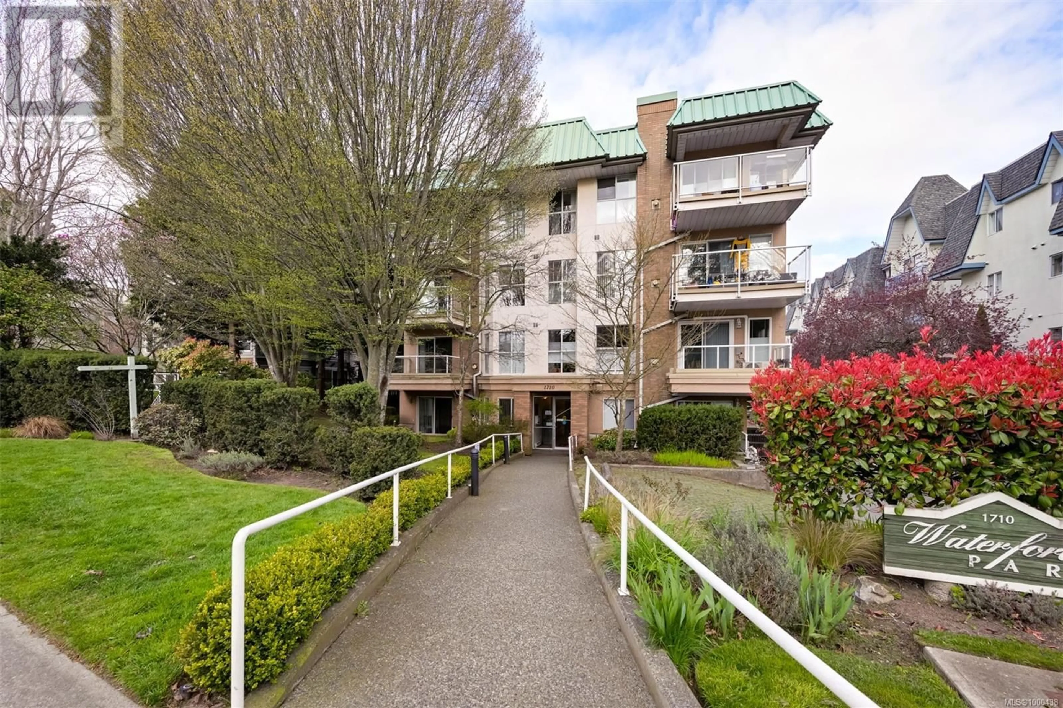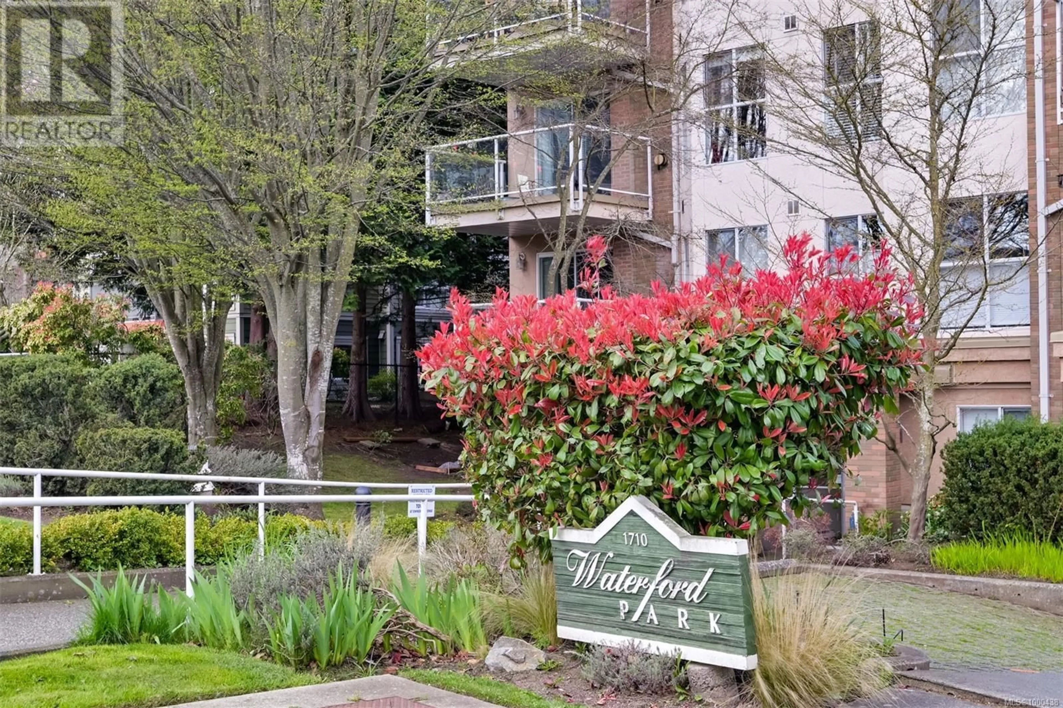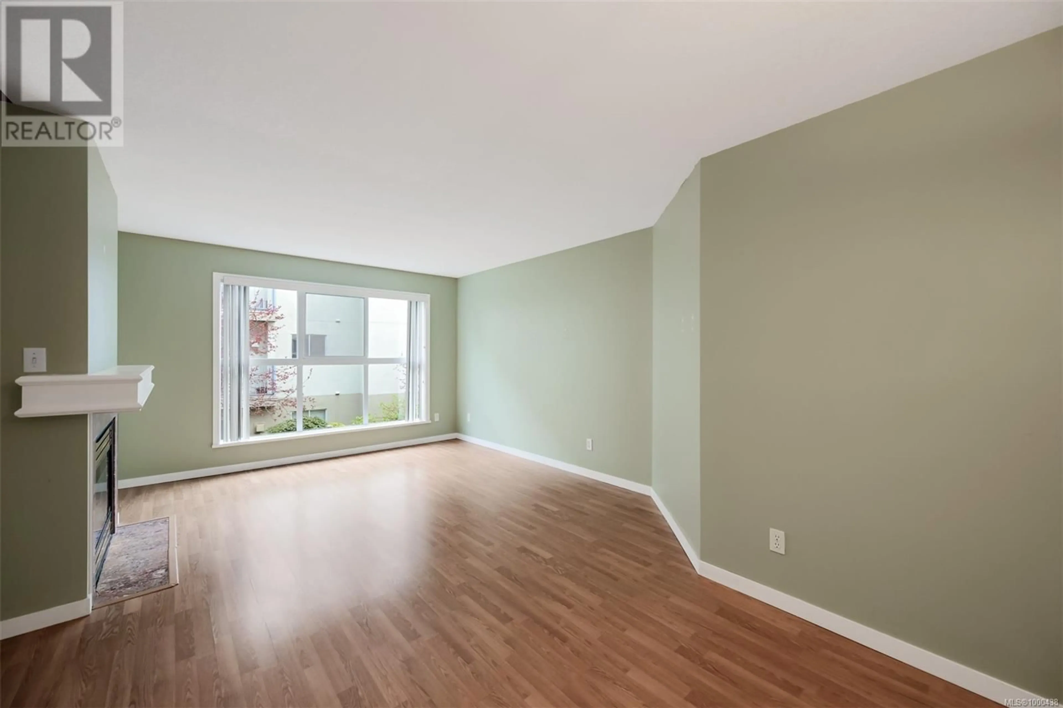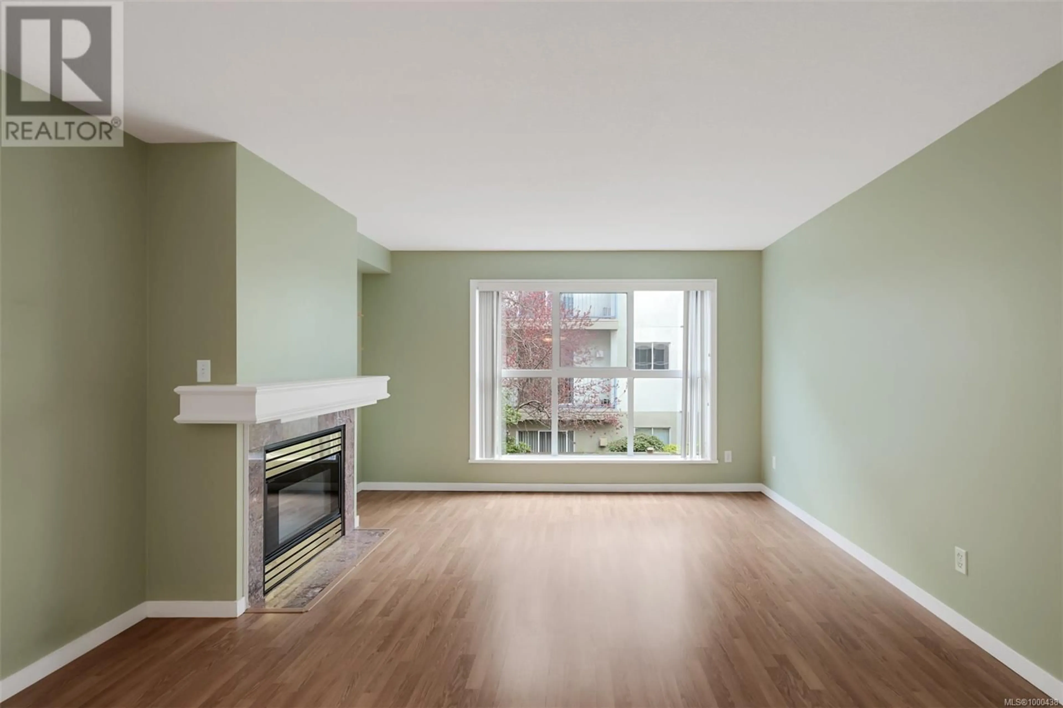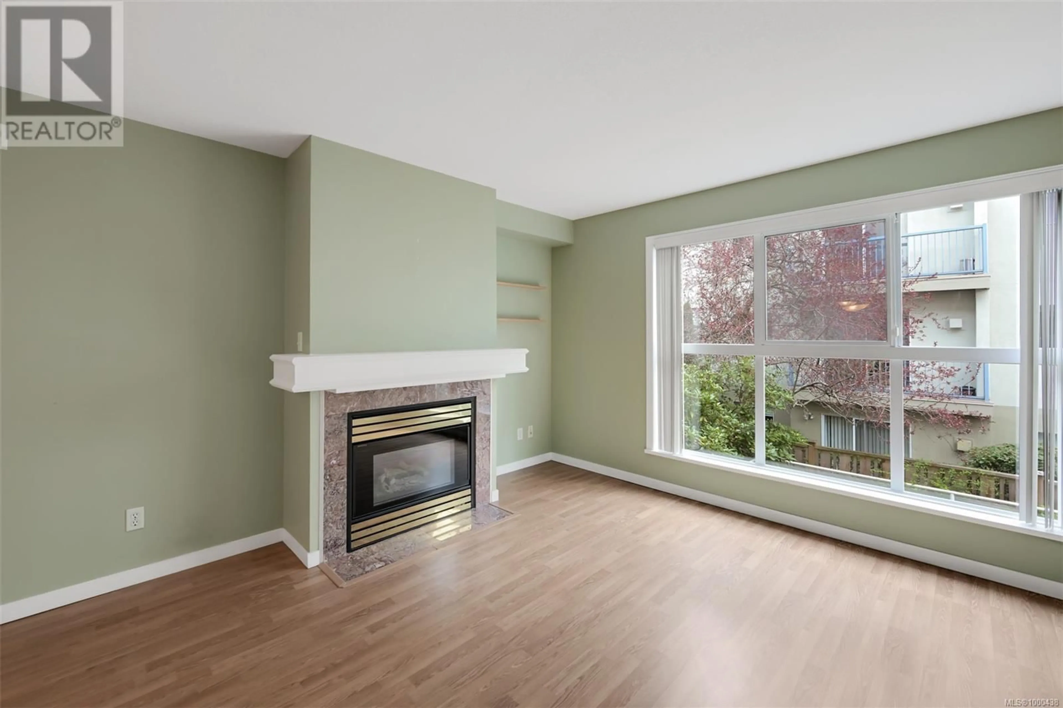203 - 1710 FORT STREET, Victoria, British Columbia V8R1J2
Contact us about this property
Highlights
Estimated valueThis is the price Wahi expects this property to sell for.
The calculation is powered by our Instant Home Value Estimate, which uses current market and property price trends to estimate your home’s value with a 90% accuracy rate.Not available
Price/Sqft$561/sqft
Monthly cost
Open Calculator
Description
Move right into a quiet two bedroom, two bathroom suite in a great location. Featuring wood flooring throughout principal areas and both bedrooms, Spacious living dining area with cosy gas fireplace ambiance. Enjoy both Jubilee and trendy Fernwood neighbourhoods. Understated in convenience and location. A mini walk to Jubilee Hospital, Urban Grocer, Vessel, Shine Café, Origins Bakery, Christie’s Pub, both Fern Street & Stadacona Parks. Bike or drive to Oak Bay Village, Downtown, Uvic, Willows or Gonzales beaches, and Rockland Government house grounds. Quiet, well-managed building with secure underground parking in storage locker. Surrounded by great schools and convenient transit system. (id:39198)
Property Details
Interior
Features
Main level Floor
Balcony
5 x 8Bathroom
Bedroom
8 x 10Ensuite
Exterior
Parking
Garage spaces -
Garage type -
Total parking spaces 1
Condo Details
Inclusions
Property History
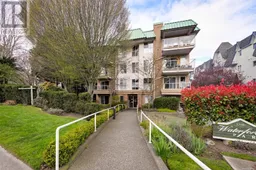 43
43
