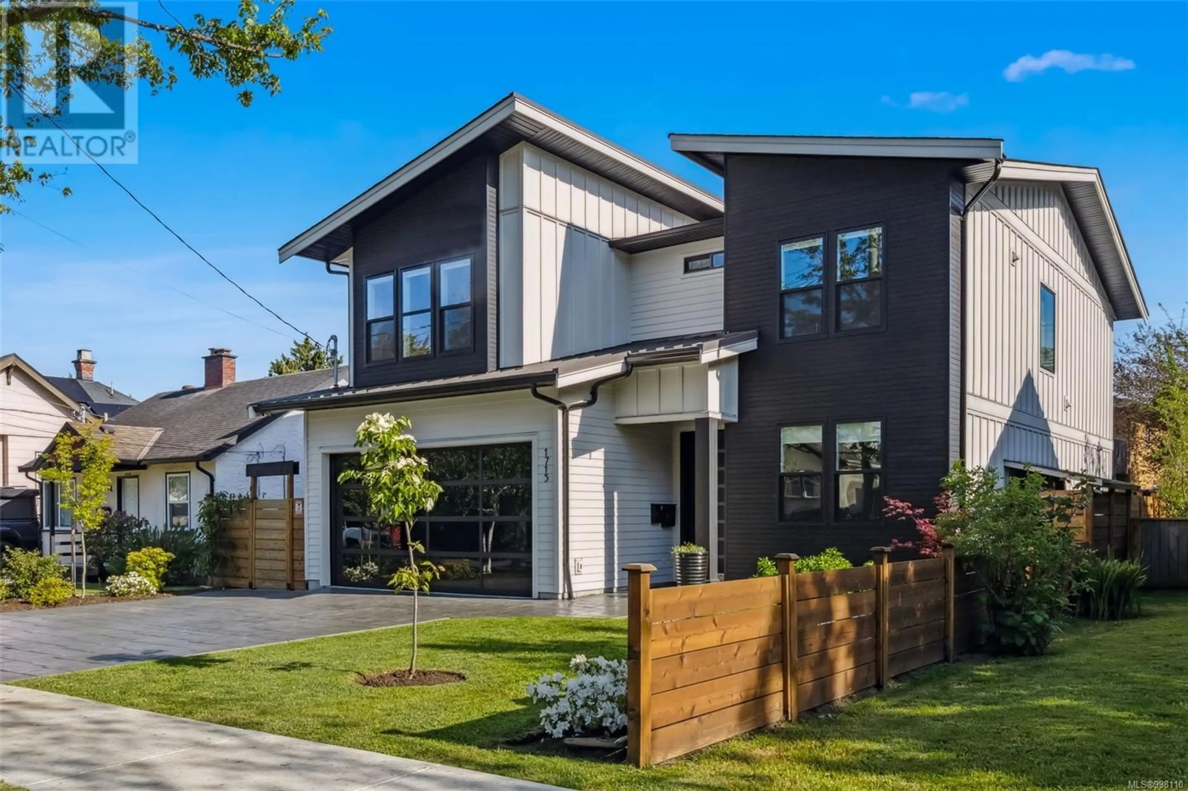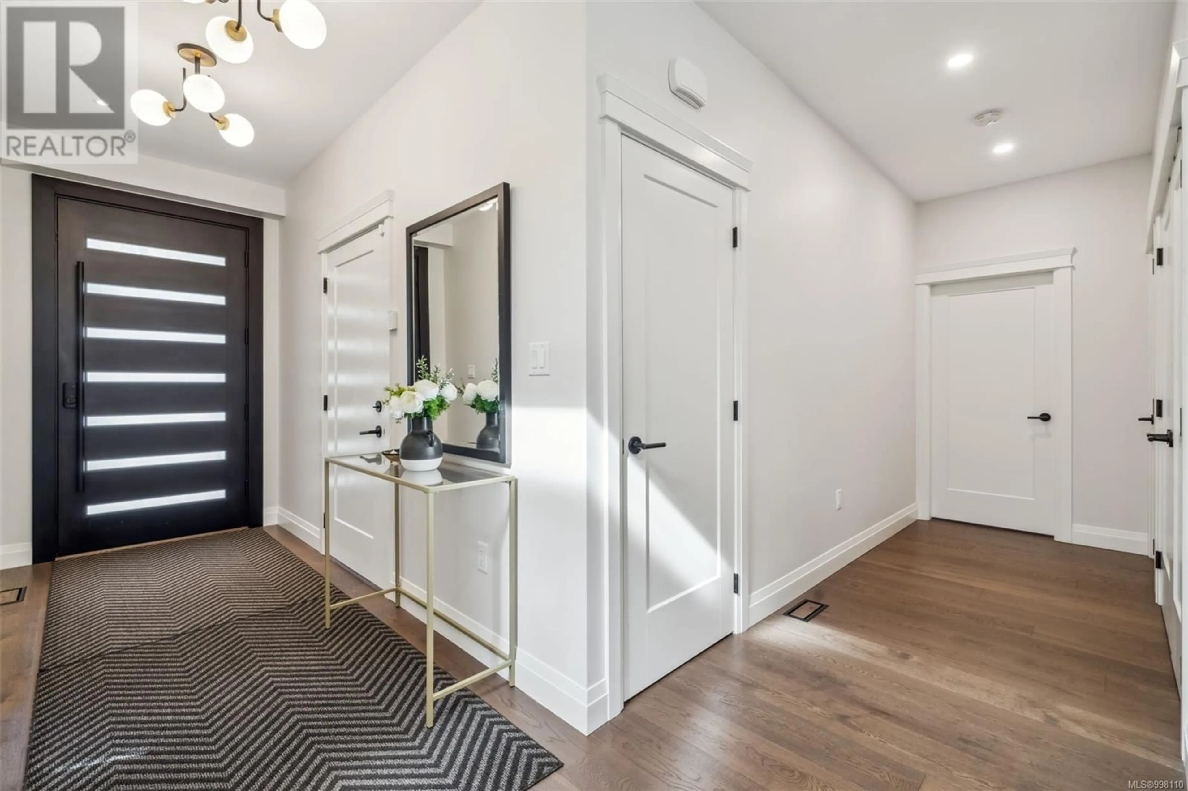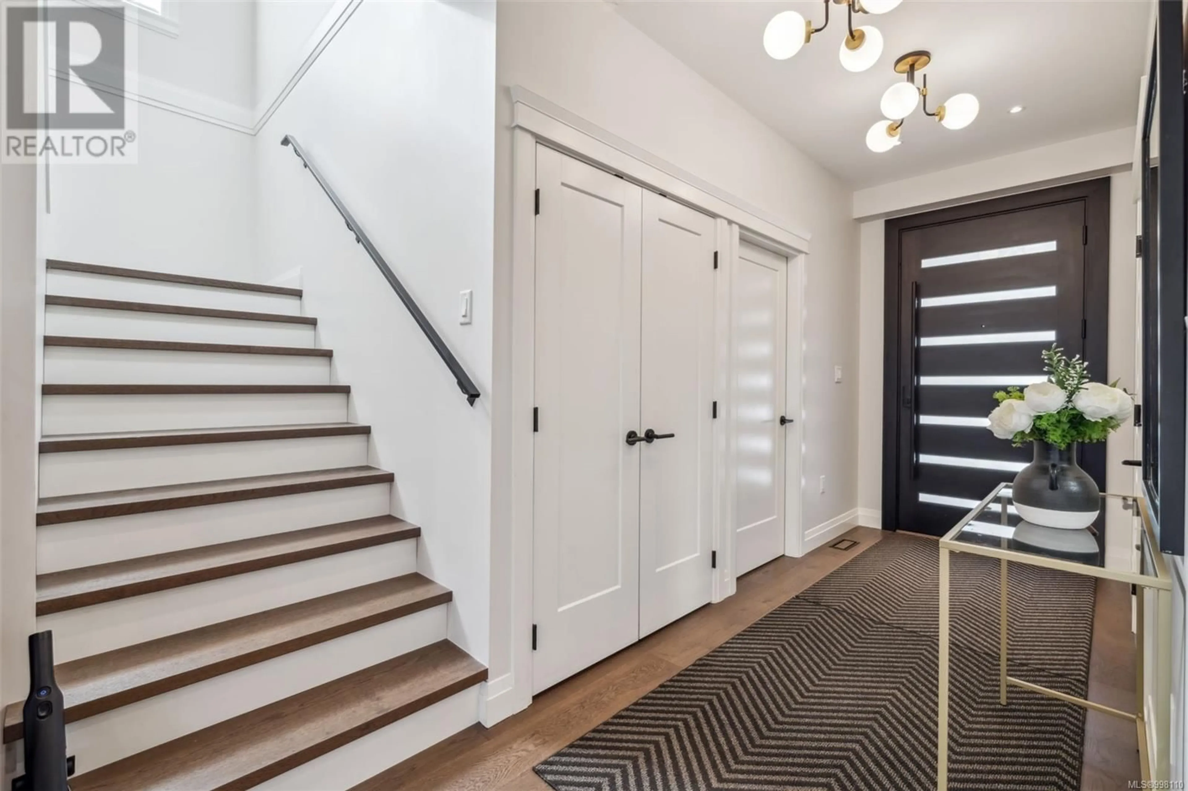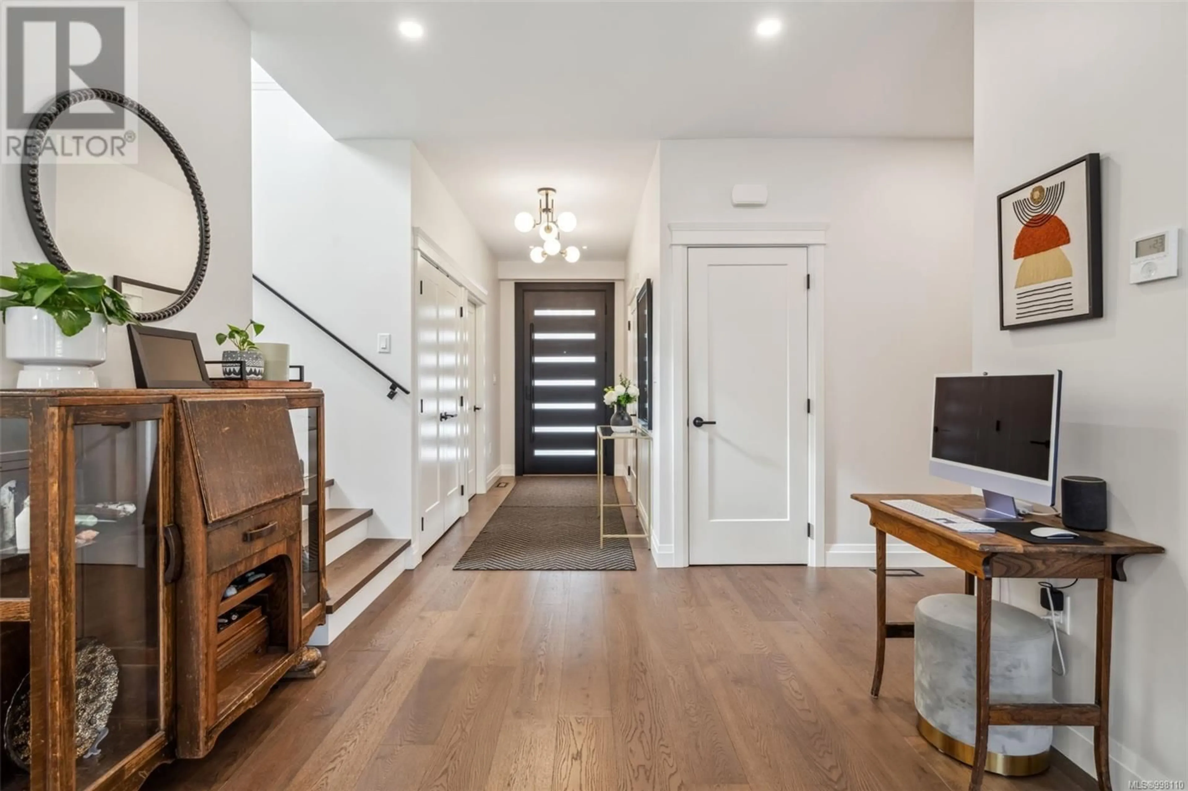1715 CORONATION AVENUE, Victoria, British Columbia V8R1X1
Contact us about this property
Highlights
Estimated valueThis is the price Wahi expects this property to sell for.
The calculation is powered by our Instant Home Value Estimate, which uses current market and property price trends to estimate your home’s value with a 90% accuracy rate.Not available
Price/Sqft$716/sqft
Monthly cost
Open Calculator
Description
Welcome to this warm and spacious 5-bed, 3.5-bath West Coast contemporary semi-custom home in Victoria’s desirable North Jubilee neighborhood. Thoughtfully designed and beautifully maintained, this high-end residence blends modern efficiency with community charm. The large primary suite is a true retreat, featuring a walk-in closet and a spa-inspired ensuite with a generously sized soaker tub, dual sinks, excellent lighting, and a built-in makeup station. Downstairs, the chef’s kitchen shines with ample cabinet and counter space, a large island with seating for four, dual ovens, a gas range cooktop, pot filler, and an intuitive layout designed for everyday living or entertaining. Relax and unwind in the private backyard oasis, complete with a south-facing aspect, easy-care landscaping, and a hot tub perfect for year-round enjoyment. A legal 1-bedroom suite offers ideal flexibility for family, guests, or income. Enjoy the convenience of a spacious double garage, perfect for vehicles and extra storage. Built for sustainable living, the home includes a 10.12 kW solar system that makes a substantial contribution, complemented by an impressive 22 GJ/year energy rating. Located in catchment for Willows and Sundance-Bank Elementary, Monterey Middle, and Oak Bay High. Walk or bike to Royal Jubilee Hospital—ideal for healthcare professionals seeking proximity to work. Nearby are Red Barn Market, Save-On Foods, Urban Grocer, and beloved Goodside Bakery for fresh-baked goods. This is more than a home—it’s a lifestyle of ease, warmth, and connection in one of Victoria’s most centrally located and established, family-friendly communities. (id:39198)
Property Details
Interior
Features
Additional Accommodation Floor
Bathroom
4'11 x 8'0Primary Bedroom
10'1 x 12'1Kitchen
15'1 x 8'0Living room
12'3 x 11'5Exterior
Parking
Garage spaces -
Garage type -
Total parking spaces 2
Property History
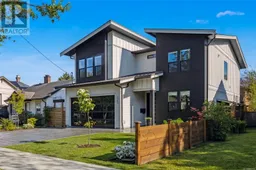 69
69
