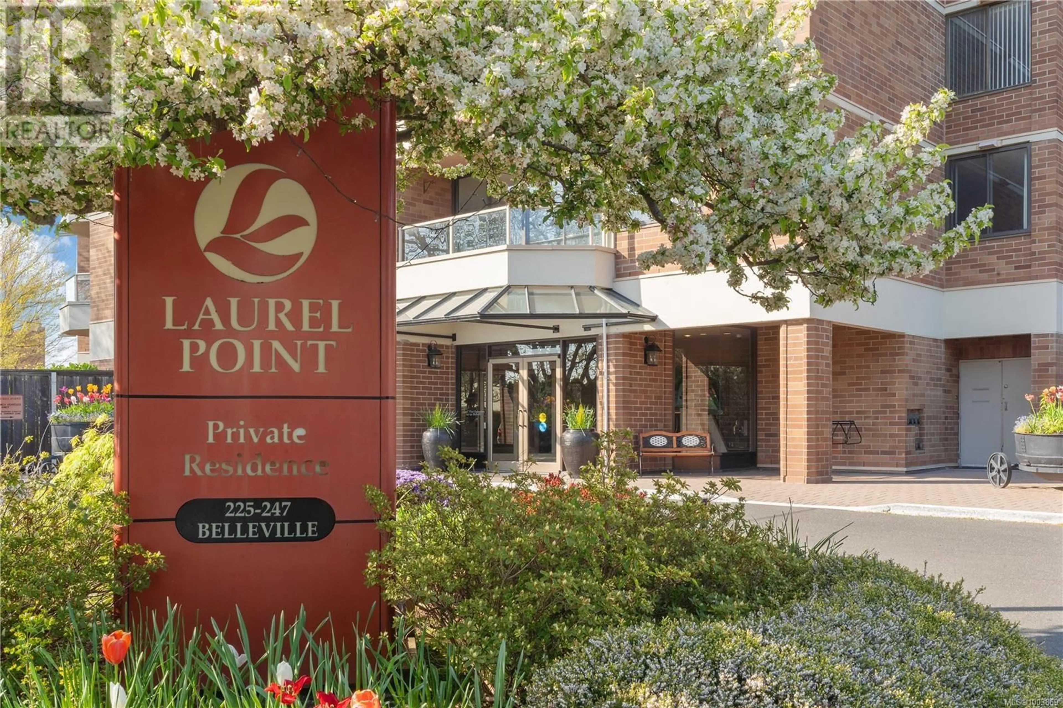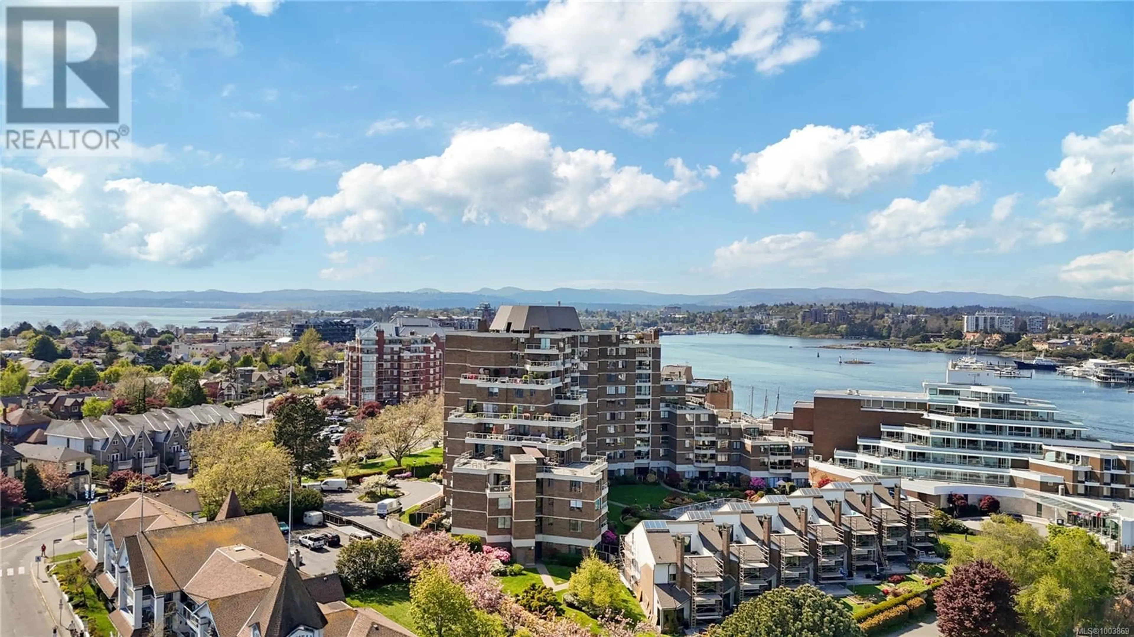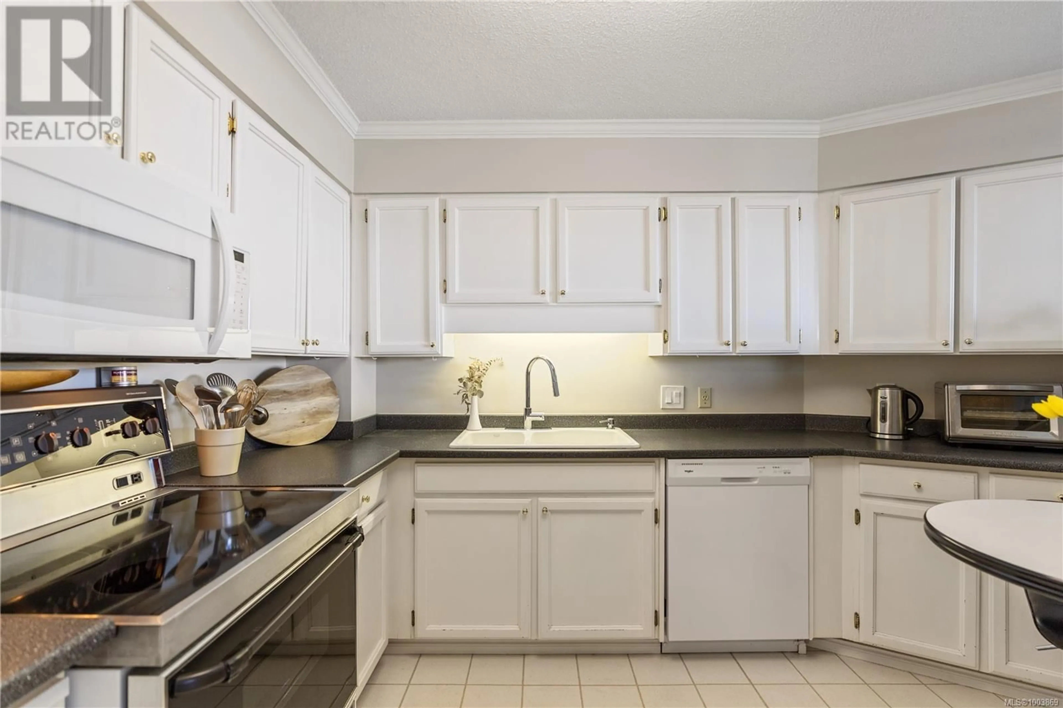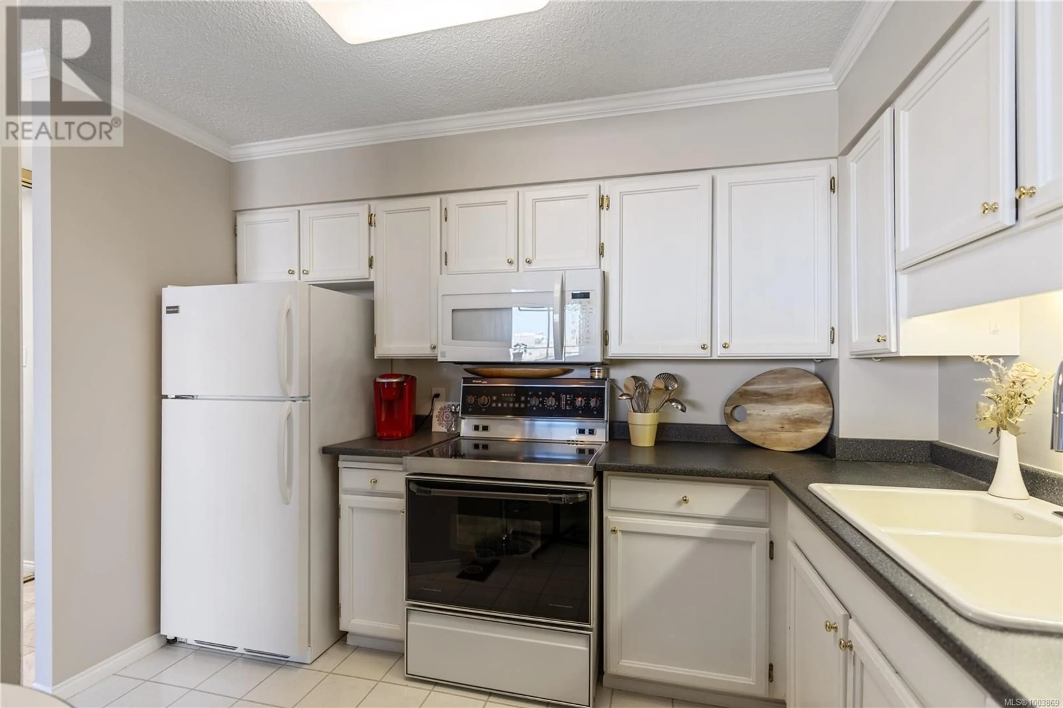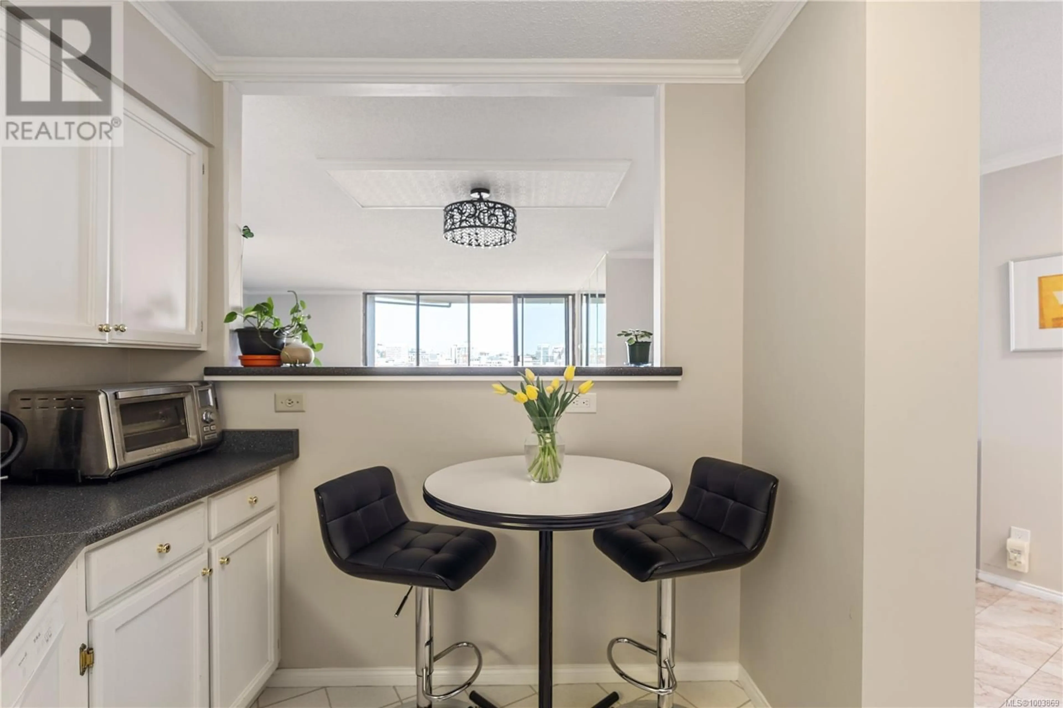905 - 225 BELLEVILLE STREET, Victoria, British Columbia V8V4T9
Contact us about this property
Highlights
Estimated valueThis is the price Wahi expects this property to sell for.
The calculation is powered by our Instant Home Value Estimate, which uses current market and property price trends to estimate your home’s value with a 90% accuracy rate.Not available
Price/Sqft$693/sqft
Monthly cost
Open Calculator
Description
Experience breathtaking OCEAN VIEWS of Victoria's Inner Harbour and historic Empress Hotel at the renowned Laurel Point, one of Victoria’s luxury condo buildings. This large 2 bed 2 bath unit boasts over 1160 sqft and has ocean views from every room. Offering an unparalleled canvas for your design aspirations – bring your vision to life and create your dream waterfront home. Residents enjoy an array of exceptional amenities, including a heated outdoor swimming pool, fitness center, sauna, games room, workshop, bike storage, a dedicated storage locker, and secure underground parking. Ideally situated just steps from the picturesque waterfront, Fisherman’s Wharf, and downtown's finest restaurants and shops, this is a great opportunity to capitalize on James Bay’s dynamic, walkable lifestyle. (id:39198)
Property Details
Interior
Features
Main level Floor
Bathroom
8'3 x 5'8Bathroom
9'0 x 8'6Balcony
5'7 x 11'4Entrance
5'7 x 3'7Exterior
Parking
Garage spaces -
Garage type -
Total parking spaces 1
Condo Details
Inclusions
Property History
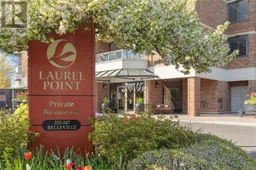 32
32
